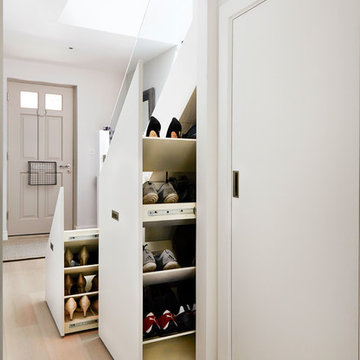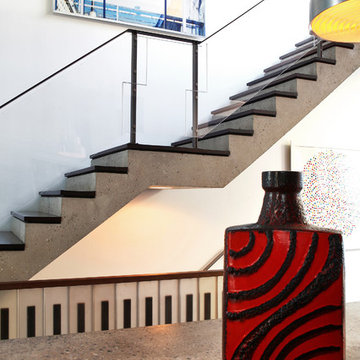28.271 Foto di scale a rampa dritta
Filtra anche per:
Budget
Ordina per:Popolari oggi
1 - 20 di 28.271 foto
1 di 2
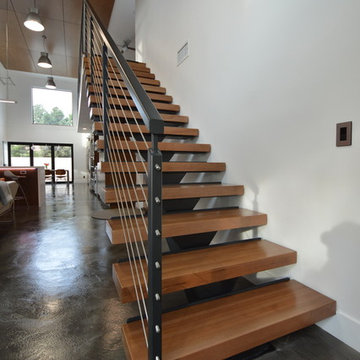
Jeff Jeannette / Jeannette Architects
Foto di una scala a rampa dritta minimalista di medie dimensioni con pedata in legno e nessuna alzata
Foto di una scala a rampa dritta minimalista di medie dimensioni con pedata in legno e nessuna alzata
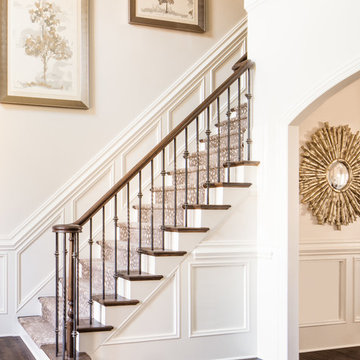
Ispirazione per una scala a rampa dritta chic con pedata in moquette, alzata in legno verniciato e parapetto in materiali misti
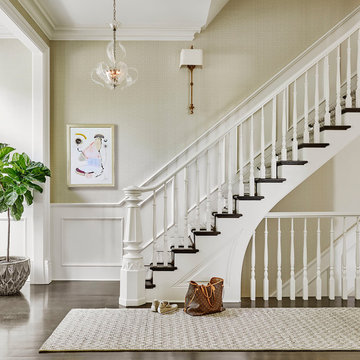
Esempio di una scala a rampa dritta classica di medie dimensioni con pedata in legno, alzata in legno verniciato e parapetto in legno
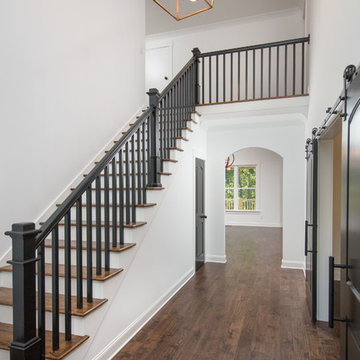
Esempio di una grande scala a rampa dritta classica con pedata in legno, parapetto in legno e alzata in legno verniciato

A simple shed roof design allows for an open-feeling living area, featuring Tansu stairs that lead to the sleeping loft. This statement piece of cabinetry become stairway is adorned with Asian brass hardware and grass cloth.
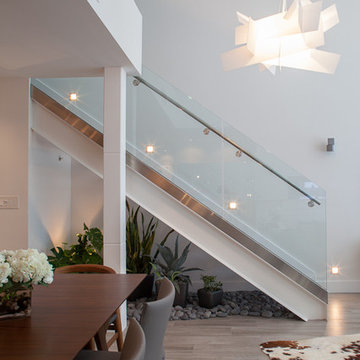
Tatiana Moreira
StyleHaus Design
Photo by: Emilio Collavino
Esempio di una piccola scala a rampa dritta minimalista con pedata in legno e nessuna alzata
Esempio di una piccola scala a rampa dritta minimalista con pedata in legno e nessuna alzata
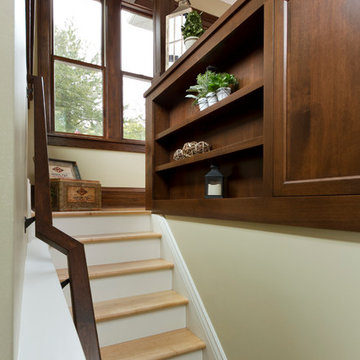
Building Design, Plans, and Interior Finishes by: Fluidesign Studio I Builder: Anchor Builders I Photographer: sethbennphoto.com
Foto di una piccola scala a rampa dritta tradizionale con pedata in legno e alzata in legno verniciato
Foto di una piccola scala a rampa dritta tradizionale con pedata in legno e alzata in legno verniciato

Tommy Kile Photography
Esempio di una scala a rampa dritta tradizionale di medie dimensioni con pedata in legno, alzata in legno verniciato e parapetto in metallo
Esempio di una scala a rampa dritta tradizionale di medie dimensioni con pedata in legno, alzata in legno verniciato e parapetto in metallo

A nautical collage adorns the wall as you emerge into the light and airy loft space. Family photos and heirlooms were combined with traditional nautical elements to create a collage with emotional connection. Behind the white flowing curtains are built in beds each adorned with a nautical reading light and built-in hideaway niches. The space is light and airy with painted gray floors, all white walls, old rustic beams and headers, wood paneling, tongue and groove ceilings, dormers, vintage rattan furniture, mid-century painted pieces, and a cool hangout spot for the kids.
Wall Color: Super White - Benjamin Moore
Floor: Painted 2.5" porch-grade, tongue-in-groove wood.
Floor Color: Sterling 1591 - Benjamin Moore
Yellow Vanity: Vintage vanity desk with vintage crystal knobs
Mirror: Target
Collection of gathered art and "finds" on the walls: Vintage, Target, Home Goods (some embellished with natural sisal rope)
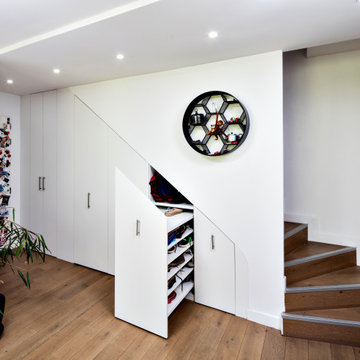
Aménagement sous escalier et création d'un dressing sur mesure
Esempio di una grande scala a rampa dritta contemporanea
Esempio di una grande scala a rampa dritta contemporanea

Immagine di una scala a rampa dritta chic di medie dimensioni con pedata in moquette, parapetto in metallo e pareti in perlinato
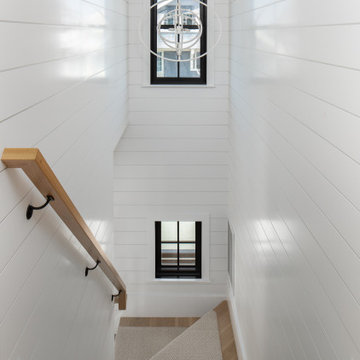
Foto di una scala a rampa dritta costiera di medie dimensioni con pedata in legno, alzata in legno verniciato, parapetto in legno e pareti in perlinato
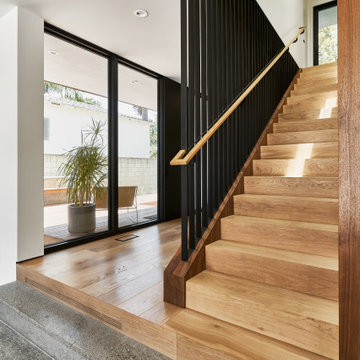
Staircase as the heart of the home
Esempio di una scala a rampa dritta design di medie dimensioni con pedata in legno e alzata in legno
Esempio di una scala a rampa dritta design di medie dimensioni con pedata in legno e alzata in legno
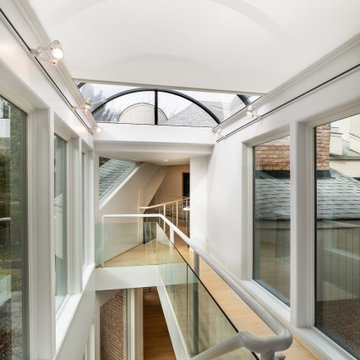
Our client's central stairwell is dramatically lit by a custom domed acrylic skylight. They soon discovered that the stairwell became too bright and hot, especially during summer months. The challenge was to control the temperature and glare without overheating the acrylic of the skylight or compromising the elegant character of the stairway.
The solution is a nearly 12’ long x 8’ wide horizontal OpenLight shade that operates with the push of a button. White/white 3% open fabric stops 97% of the light while allowing sufficient light to brighten the stairway. It also minimizes heating falling into the stairwell while letting enough heat dissipate so as not to overheat the skylight. The fabric itself has a fiberglass substrate so that it can withstand the heat without stretching. OpenLight shades are fabricated in the Creative Windows Ann Arbor plant and are available in an exceptionally wide selection of fabrics and creative applications. Shade shown here is partially deployed to highlight the dramatic stairwell and interesting architecture of the home.
The white fabric of the shade matches the shade fabric used throughout the house. The white casing blends with the wall and trim color. The shade is an elegant solution to the problem that complements the homes modern aesthetic. Best of all, our client now can enjoy their stairway year-round.
Our client purchased a lakeside home in Fenton, MI that features a central stairwell that is dramatically lit by a custom 12’ long x8’ wide domed skylight. Positioned over the entry stairwell and running the entire length of the foyer below, they soon discovered that the stairwell became too bright and hot, especially during summer months. The challenge was to control the temperature and glare without compromising the clean lines and elegant character of the home’s main entry.
The solution was an expansive motorized screen shade that operates with the simple push of a button. The selected shade cloth, in 3% openness, stops 97% of the harsh light while allowing sufficient brightness in the stairway. The white color not only compliments the home’s interior finishes but serves to reflect heat that would otherwise fall into the stairwell, without overheating the acrylic skylight. The fabric itself has a fiberglass substrate and can withstand the heat without stretching, and the unique shading system features a zippered design that holds the shade cloth perfectly taut, regardless of the expansive coverage required.
The shade, shown here, is partially deployed to highlight the dramatic stairwell and reveal the interesting architecture of the domed skylight above. The shade is an elegant solution to the problem that not only compliments the homes modern aesthetic but allows our client to enjoy their stairway year-round.
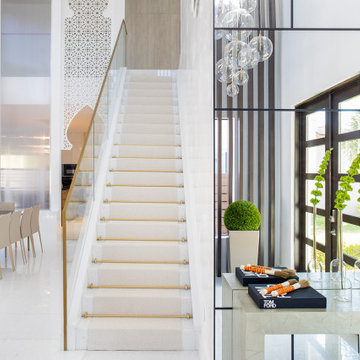
Our clients moved from Dubai to Miami and hired us to transform a new home into a Modern Moroccan Oasis. Our firm truly enjoyed working on such a beautiful and unique project.
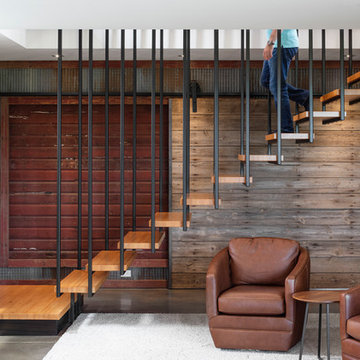
Ispirazione per una grande scala a rampa dritta design con parapetto in metallo, pedata in legno e nessuna alzata
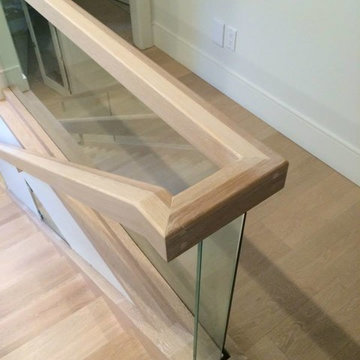
Idee per una grande scala a rampa dritta contemporanea con pedata in legno, nessuna alzata e parapetto in materiali misti
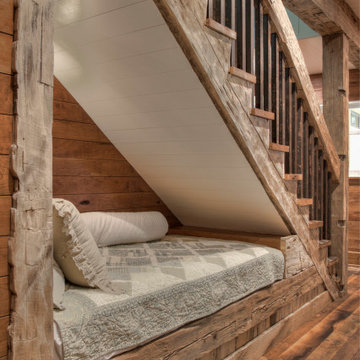
Immagine di una scala a rampa dritta rustica con parapetto in materiali misti
28.271 Foto di scale a rampa dritta
1
