19.837 Foto di scale a "L"
Filtra anche per:
Budget
Ordina per:Popolari oggi
241 - 260 di 19.837 foto
1 di 2

Front Entrance staircase with in stair lighting.
Immagine di una scala a "L" industriale di medie dimensioni con pedata in moquette, alzata in moquette e parapetto in materiali misti
Immagine di una scala a "L" industriale di medie dimensioni con pedata in moquette, alzata in moquette e parapetto in materiali misti
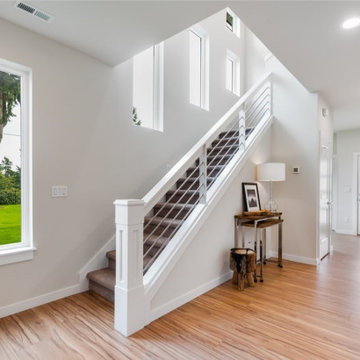
Welcoming foyer and staircase. View plan THD-8743: https://www.thehousedesigners.com/plan/polishchuk-residence-8743/
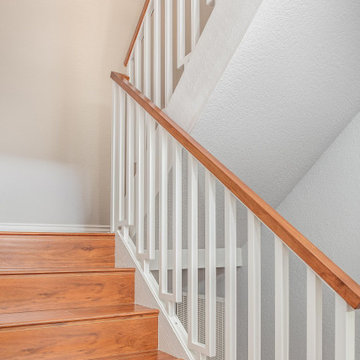
This Cardiff home remodel truly captures the relaxed elegance that this homeowner desired. The kitchen, though small in size, is the center point of this home and is situated between a formal dining room and the living room. The selection of a gorgeous blue-grey color for the lower cabinetry gives a subtle, yet impactful pop of color. Paired with white upper cabinets, beautiful tile selections, and top of the line JennAir appliances, the look is modern and bright. A custom hood and appliance panels provide rich detail while the gold pulls and plumbing fixtures are on trend and look perfect in this space. The fireplace in the family room also got updated with a beautiful new stone surround. Finally, the master bathroom was updated to be a serene, spa-like retreat. Featuring a spacious double vanity with stunning mirrors and fixtures, large walk-in shower, and gorgeous soaking bath as the jewel of this space. Soothing hues of sea-green glass tiles create interest and texture, giving the space the ultimate coastal chic aesthetic.

Completed in 2020, this large 3,500 square foot bungalow underwent a major facelift from the 1990s finishes throughout the house. We worked with the homeowners who have two sons to create a bright and serene forever home. The project consisted of one kitchen, four bathrooms, den, and game room. We mixed Scandinavian and mid-century modern styles to create these unique and fun spaces.
---
Project designed by the Atomic Ranch featured modern designers at Breathe Design Studio. From their Austin design studio, they serve an eclectic and accomplished nationwide clientele including in Palm Springs, LA, and the San Francisco Bay Area.
For more about Breathe Design Studio, see here: https://www.breathedesignstudio.com/
To learn more about this project, see here: https://www.breathedesignstudio.com/bungalow-remodel
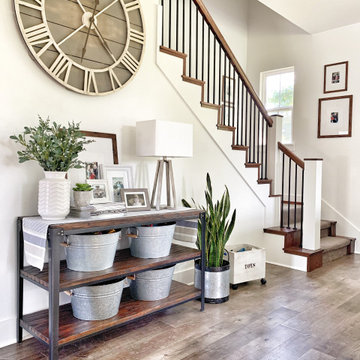
Immagine di una scala a "L" country con pedata in moquette, alzata in moquette e parapetto in materiali misti
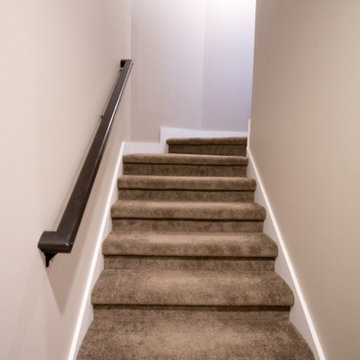
Carpet: Philadelphia Beach Escape
Idee per una piccola scala a "L" chic con parapetto in materiali misti, pedata in moquette e alzata in moquette
Idee per una piccola scala a "L" chic con parapetto in materiali misti, pedata in moquette e alzata in moquette
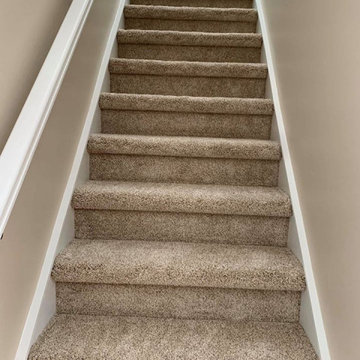
Dream Weaver Carpet from Hall to Stairs
Style: Cosmopolitan
Color: Linen
Idee per una piccola scala a "L" tradizionale con pedata in moquette, alzata in moquette e parapetto in materiali misti
Idee per una piccola scala a "L" tradizionale con pedata in moquette, alzata in moquette e parapetto in materiali misti
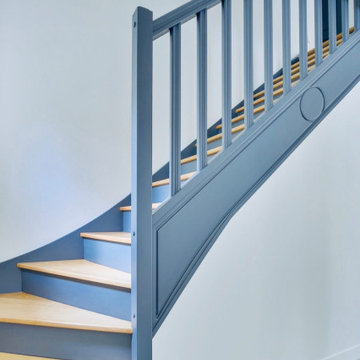
Projet de rénovation intégrale d'une maison. Accompagnement pour la sélection de l'ensemble des revêtements et couleur afin de donner un nouveau visage et lumière à chaque pièce. L'envie des motifs classiques et géométriques se marient parfaitement bien avec les camaïeux des bleus et pastel. Le sol en hexagone tricolore dans le gris et rose pâle de la cuisine est contrasté avec les matériaux nobles et naturels tels que le granit noir du Zimbabwe, l'acajou, les façades blanches et la structure en métal noire de la verrière.
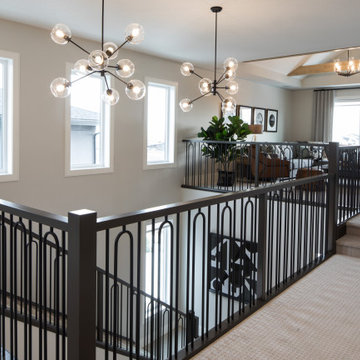
Immagine di una grande scala a "L" country con pedata in moquette, alzata in moquette e parapetto in materiali misti
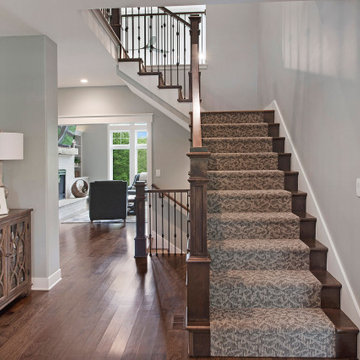
Idee per una grande scala a "L" country con pedata in moquette, alzata in moquette e parapetto in materiali misti
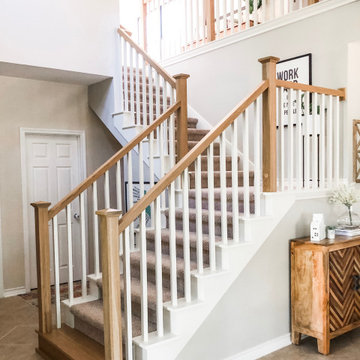
Stair Railing Modernization
Ispirazione per una scala a "L" country di medie dimensioni con parapetto in legno, pedata in legno e alzata in legno
Ispirazione per una scala a "L" country di medie dimensioni con parapetto in legno, pedata in legno e alzata in legno
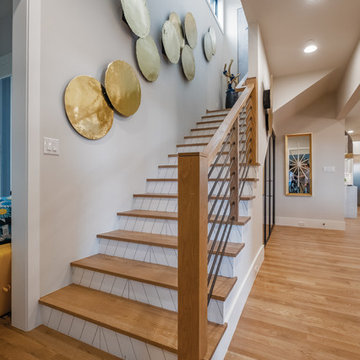
Ispirazione per una grande scala a "L" design con pedata in legno, alzata in legno verniciato e parapetto in metallo
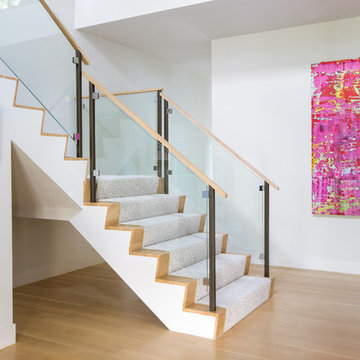
Immagine di una scala a "L" costiera con pedata in moquette, alzata in moquette, parapetto in materiali misti e decorazioni per pareti
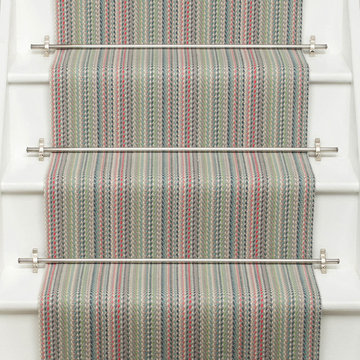
Roger Oates Kobe Jade stair runner carpet fitted to white painted staircase with Brushed Chrome stair rods
Foto di una piccola scala a "L" vittoriana con pedata in legno, alzata in legno e parapetto in legno
Foto di una piccola scala a "L" vittoriana con pedata in legno, alzata in legno e parapetto in legno
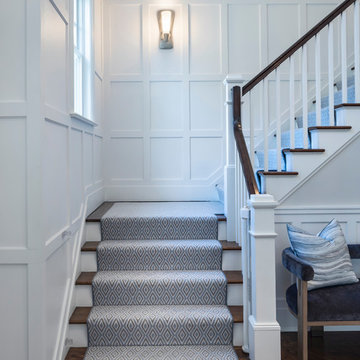
John Neitzel
Immagine di una grande scala a "L" chic con pedata in moquette, alzata in legno e parapetto in legno
Immagine di una grande scala a "L" chic con pedata in moquette, alzata in legno e parapetto in legno
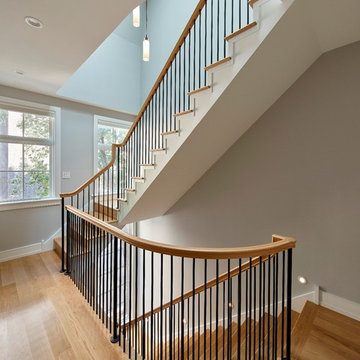
Jeffrey Totaro
Immagine di una scala a "L" design con pedata in legno, alzata in legno e parapetto in metallo
Immagine di una scala a "L" design con pedata in legno, alzata in legno e parapetto in metallo
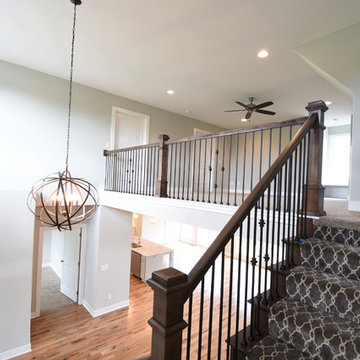
Idee per una scala a "L" tradizionale con pedata in moquette, alzata in moquette e parapetto in materiali misti
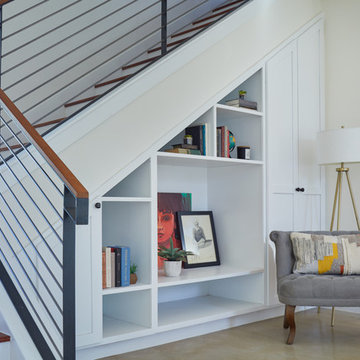
Leonid Furmansky
Immagine di una piccola scala a "L" minimalista con pedata in legno, alzata in legno verniciato e parapetto in materiali misti
Immagine di una piccola scala a "L" minimalista con pedata in legno, alzata in legno verniciato e parapetto in materiali misti
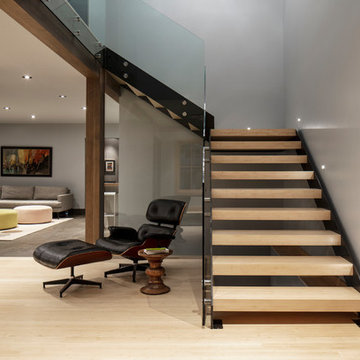
photo: Mark Weinberg
Ispirazione per un'ampia scala a "L" minimal con pedata in legno, nessuna alzata e parapetto in vetro
Ispirazione per un'ampia scala a "L" minimal con pedata in legno, nessuna alzata e parapetto in vetro
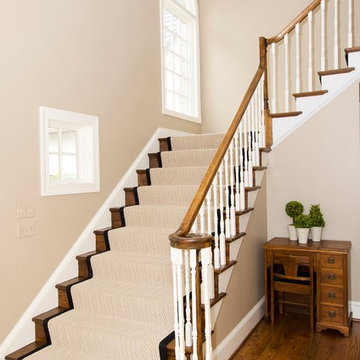
Esempio di una grande scala a "L" tradizionale con pedata in moquette, alzata in legno e parapetto in legno
19.837 Foto di scale a "L"
13