1.456 Foto di scale a "L" con parapetto in materiali misti
Filtra anche per:
Budget
Ordina per:Popolari oggi
1 - 20 di 1.456 foto
1 di 3

Foto di una scala a "L" minimalista di medie dimensioni con pedata in legno e parapetto in materiali misti
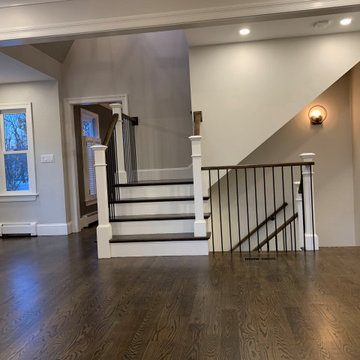
Immagine di una scala a "L" tradizionale di medie dimensioni con pedata in legno, alzata in legno verniciato e parapetto in materiali misti

Ispirazione per una scala a "L" tradizionale di medie dimensioni con pedata in legno, alzata in legno verniciato e parapetto in materiali misti
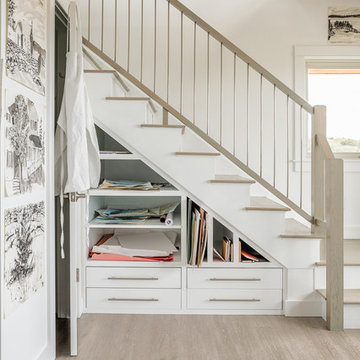
Idee per una scala a "L" stile marino con pedata in legno, alzata in legno verniciato e parapetto in materiali misti
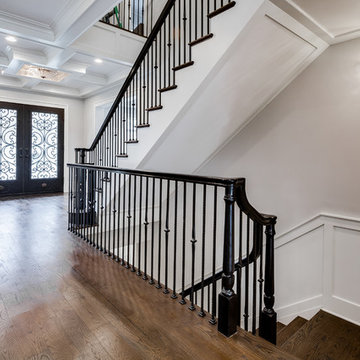
MPI 360
Immagine di una scala a "L" tradizionale di medie dimensioni con pedata in legno, alzata in legno e parapetto in materiali misti
Immagine di una scala a "L" tradizionale di medie dimensioni con pedata in legno, alzata in legno e parapetto in materiali misti
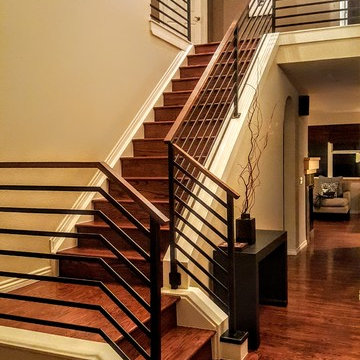
This client sent us a photo of a railing they liked that they had found on pinterest. Their railing before this beautiful metal one was wood, bulky, and white. They didn't feel that it represented them and their style in any way. We had to come with some solutions to make this railing what is, such as the custom made base plates at the base of the railing. The clients are thrilled to have a railing that makes their home feel like "their home." This was a great project and really enjoyed working with they clients. This is a flat bar railing, with floating bends, custom base plates, and an oak wood cap.
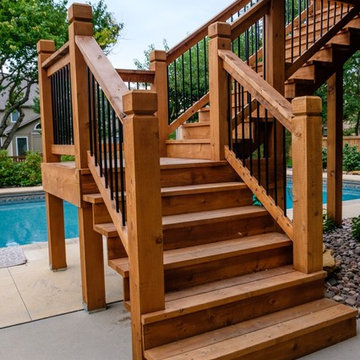
Immagine di una scala a "L" tradizionale di medie dimensioni con pedata in legno, nessuna alzata e parapetto in materiali misti

Foto di una scala a "L" contemporanea di medie dimensioni con pedata in legno, parapetto in materiali misti e alzata in metallo

Corey Gaffer Photography
Ispirazione per una scala a "L" tradizionale di medie dimensioni con pedata in legno, alzata in legno verniciato e parapetto in materiali misti
Ispirazione per una scala a "L" tradizionale di medie dimensioni con pedata in legno, alzata in legno verniciato e parapetto in materiali misti
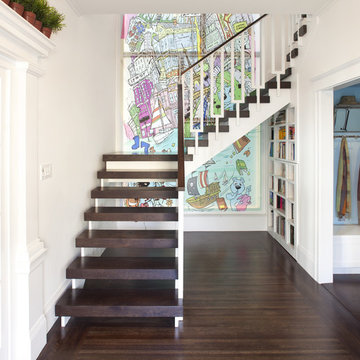
Paul Dyer Photography
Idee per una scala a "L" minimal con pedata in legno, nessuna alzata, parapetto in materiali misti e decorazioni per pareti
Idee per una scala a "L" minimal con pedata in legno, nessuna alzata, parapetto in materiali misti e decorazioni per pareti

Timeless gray and white striped flatwoven stair runner to compliment the wrought iron stair railing.
Regan took advantage of this usable space by adding a custom entryway cabinet, a landing vignette in the foyer and a secondary office nook at the top of the stairs.
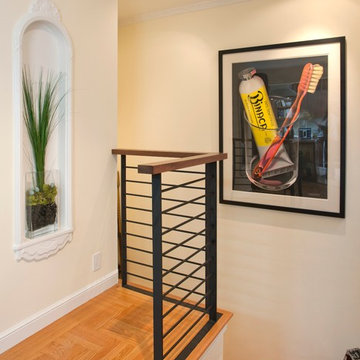
Immagine di una scala a "L" minimal di medie dimensioni con pedata in legno e parapetto in materiali misti
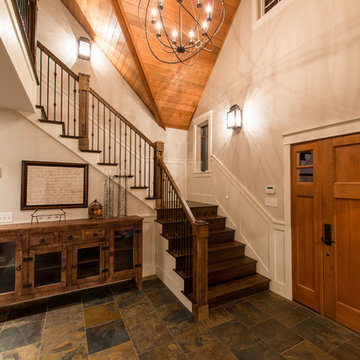
http://www.advanceddigitalphotography.com/
Ispirazione per una scala a "L" rustica di medie dimensioni con pedata in legno, alzata in legno e parapetto in materiali misti
Ispirazione per una scala a "L" rustica di medie dimensioni con pedata in legno, alzata in legno e parapetto in materiali misti
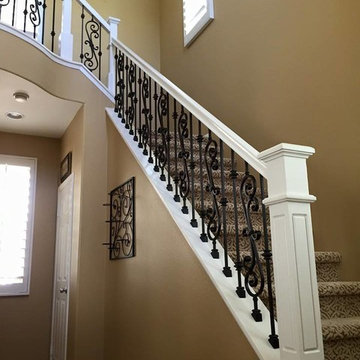
Immagine di una grande scala a "L" tradizionale con pedata in moquette, alzata in moquette e parapetto in materiali misti
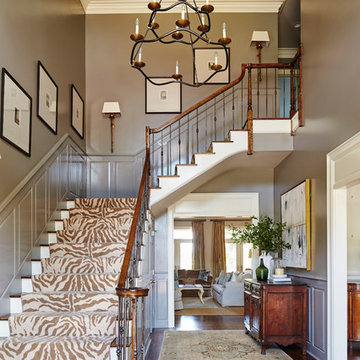
Ispirazione per una scala a "L" tradizionale con pedata in legno, alzata in legno verniciato e parapetto in materiali misti
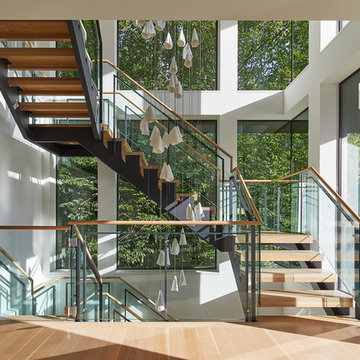
Esempio di un'ampia scala a "L" minimal con pedata in legno, nessuna alzata e parapetto in materiali misti
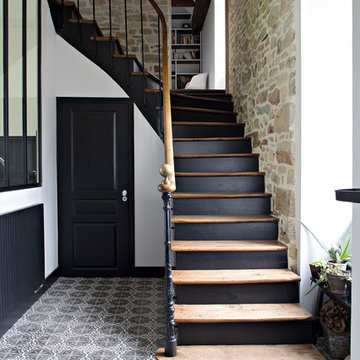
Gwenaelle HOYET
Idee per una scala a "L" chic con pedata in legno, alzata in legno verniciato e parapetto in materiali misti
Idee per una scala a "L" chic con pedata in legno, alzata in legno verniciato e parapetto in materiali misti
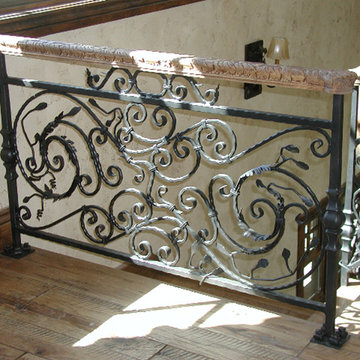
This wrought iron handrail is one of a kind. Our welding and fabrication team created the scroll work for this rail by hammering, twisting and bending the iron. The newel posts were imported from Canada, but the leaves were hand made in our shop. The newel posts and primary frame were installed prior to the scroll work; so the wood cap could be fit to our rail in preparation to be hand carved. Overall the remarkable craftsmanship that went into this handrail was one for the books.
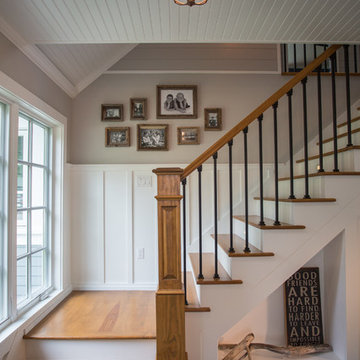
As written in Northern Home & Cottage by Elizabeth Edwards
In general, Bryan and Connie Rellinger loved the charm of the old cottage they purchased on a Crooked Lake peninsula, north of Petoskey. Specifically, however, the presence of a live-well in the kitchen (a huge cement basin with running water for keeping fish alive was right in the kitchen entryway, seriously), rickety staircase and green shag carpet, not so much. An extreme renovation was the only solution. The downside? The rebuild would have to fit into the smallish nonconforming footprint. The upside? That footprint was built when folks could place a building close enough to the water to feel like they could dive in from the house. Ahhh...
Stephanie Baldwin of Edgewater Design helped the Rellingers come up with a timeless cottage design that breathes efficiency into every nook and cranny. It also expresses the synergy of Bryan, Connie and Stephanie, who emailed each other links to products they liked throughout the building process. That teamwork resulted in an interior that sports a young take on classic cottage. Highlights include a brass sink and light fixtures, coffered ceilings with wide beadboard planks, leathered granite kitchen counters and a way-cool floor made of American chestnut planks from an old barn.
Thanks to an abundant use of windows that deliver a grand view of Crooked Lake, the home feels airy and much larger than it is. Bryan and Connie also love how well the layout functions for their family - especially when they are entertaining. The kids' bedrooms are off a large landing at the top of the stairs - roomy enough to double as an entertainment room. When the adults are enjoying cocktail hour or a dinner party downstairs, they can pull a sliding door across the kitchen/great room area to seal it off from the kids' ruckus upstairs (or vice versa!).
From its gray-shingled dormers to its sweet white window boxes, this charmer on Crooked Lake is packed with ideas!
- Jacqueline Southby Photography
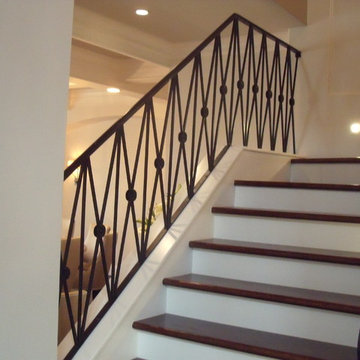
Ispirazione per una scala a "L" chic di medie dimensioni con parapetto in materiali misti
1.456 Foto di scale a "L" con parapetto in materiali misti
1