19.837 Foto di scale a "L"
Filtra anche per:
Budget
Ordina per:Popolari oggi
261 - 280 di 19.837 foto
1 di 2
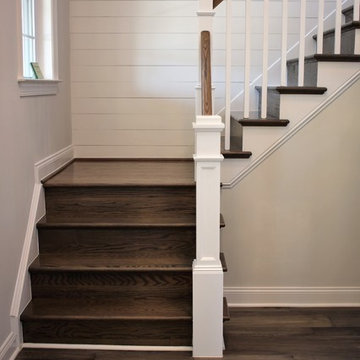
This is a Toll Brothers home with craftsmen newels, square white balusters, and stained oak treads and risers. Pictures taken by Catie Hope of Hope Vine Photography.
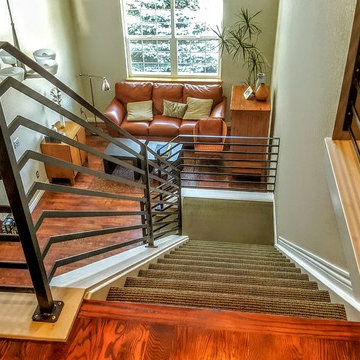
This client sent us a photo of a railing they liked that they had found on pinterest. Their railing before this beautiful metal one was wood, bulky, and white. They didn't feel that it represented them and their style in any way. We had to come with some solutions to make this railing what is, such as the custom made base plates at the base of the railing. The clients are thrilled to have a railing that makes their home feel like "their home." This was a great project and really enjoyed working with they clients. This is a flat bar railing, with floating bends, custom base plates, and an oak wood cap.
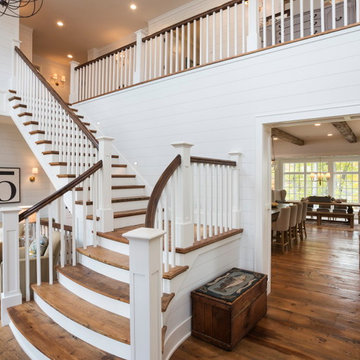
The client’s coastal New England roots inspired this Shingle style design for a lakefront lot. With a background in interior design, her ideas strongly influenced the process, presenting both challenge and reward in executing her exact vision. Vintage coastal style grounds a thoroughly modern open floor plan, designed to house a busy family with three active children. A primary focus was the kitchen, and more importantly, the butler’s pantry tucked behind it. Flowing logically from the garage entry and mudroom, and with two access points from the main kitchen, it fulfills the utilitarian functions of storage and prep, leaving the main kitchen free to shine as an integral part of the open living area.
An ARDA for Custom Home Design goes to
Royal Oaks Design
Designer: Kieran Liebl
From: Oakdale, Minnesota
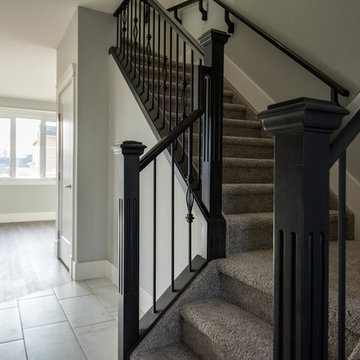
Esempio di una scala a "L" tradizionale di medie dimensioni con pedata in moquette, alzata in moquette e parapetto in materiali misti
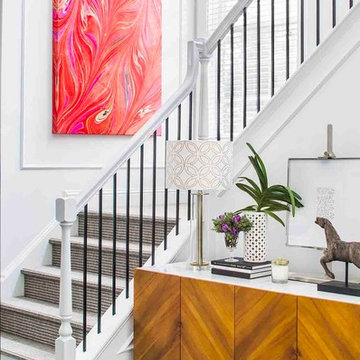
Foto di una scala a "L" tradizionale con pedata in moquette, alzata in moquette e parapetto in materiali misti
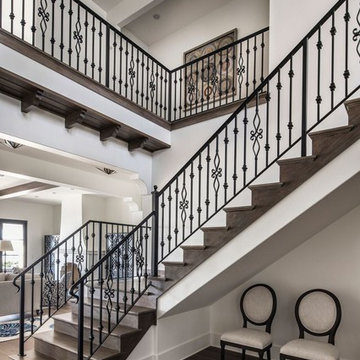
Esempio di una grande scala a "L" mediterranea con pedata in legno, alzata in legno e parapetto in metallo
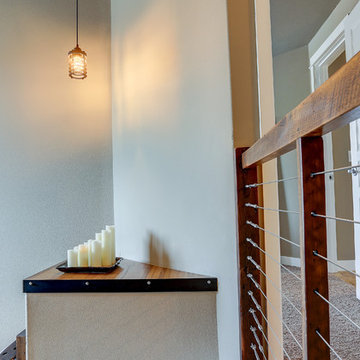
This modern house was update with a contemporary rustic and industrial design. One of the features that was upgraded was that the traditional railing was replaced by a barn wood framed steel cable railing. A feature was created on the staircase landing with barn wood and steel flat bar.
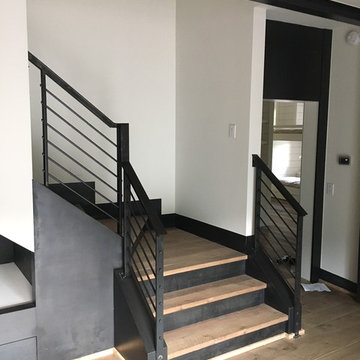
Foto di una scala a "L" moderna di medie dimensioni con pedata in metallo, alzata in metallo e parapetto in materiali misti
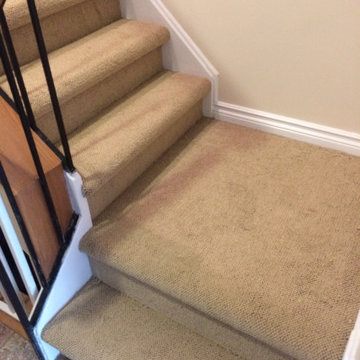
Esempio di una scala a "L" chic di medie dimensioni con pedata in moquette, alzata in moquette e parapetto in materiali misti
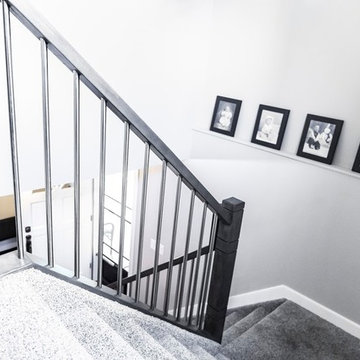
Photo Credit: Social Lite Communications; Caitlin Varrin
Foto di una scala a "L" tradizionale con pedata in moquette, alzata in moquette e parapetto in materiali misti
Foto di una scala a "L" tradizionale con pedata in moquette, alzata in moquette e parapetto in materiali misti

An existing stair in the middle of the house was upgraded to an open stair with glass and wood railing. Walnut trim and details frame the stair including a vertical slat wood screen.
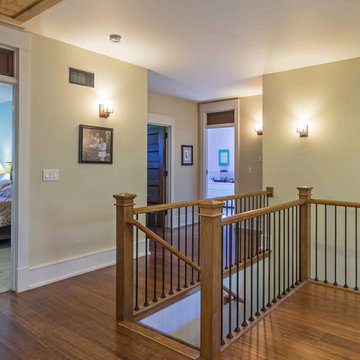
New Craftsman style home, approx 3200sf on 60' wide lot. Views from the street, highlighting front porch, large overhangs, Craftsman detailing. Photos by Robert McKendrick Photography.
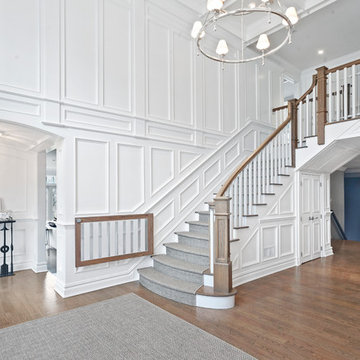
Flared Foyer Staircase with inset Molding Details.
Foto di una grande scala a "L" chic con pedata in moquette, alzata in moquette e parapetto in legno
Foto di una grande scala a "L" chic con pedata in moquette, alzata in moquette e parapetto in legno
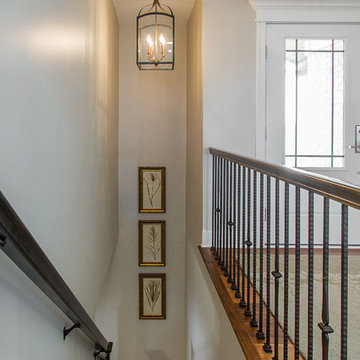
Vertical art emphasizes the tall ceiling in this hallway.
Brynn Burns
Ispirazione per una scala a "L" chic di medie dimensioni con pedata in moquette, alzata in moquette e parapetto in materiali misti
Ispirazione per una scala a "L" chic di medie dimensioni con pedata in moquette, alzata in moquette e parapetto in materiali misti
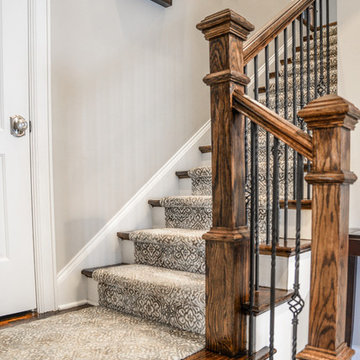
Bazemore Studios
Idee per una scala a "L" chic di medie dimensioni con pedata in moquette, alzata in moquette e parapetto in materiali misti
Idee per una scala a "L" chic di medie dimensioni con pedata in moquette, alzata in moquette e parapetto in materiali misti
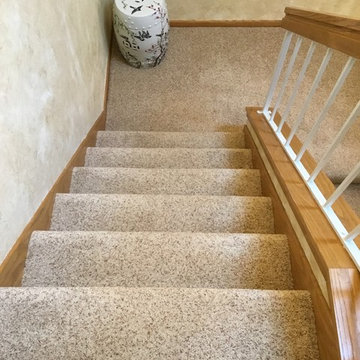
Immagine di una scala a "L" chic di medie dimensioni con pedata in moquette, alzata in moquette e parapetto in legno

Immagine di una scala a "L" rustica di medie dimensioni con pedata in legno, alzata in legno e parapetto in cavi
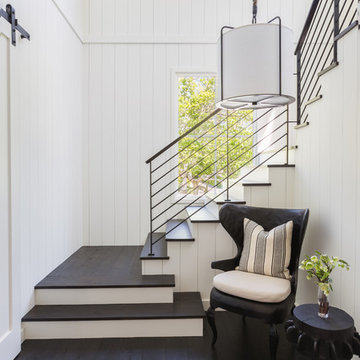
Alyssa Rosenheck
Foto di una scala a "L" country con pedata in legno e alzata in legno verniciato
Foto di una scala a "L" country con pedata in legno e alzata in legno verniciato
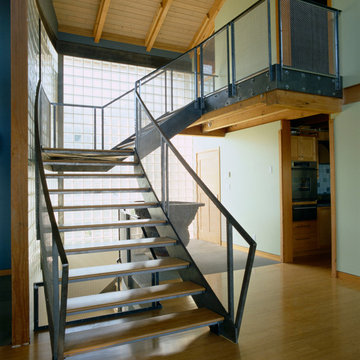
Sam Van Fleet
Ispirazione per una scala a "L" industriale di medie dimensioni con pedata in legno, nessuna alzata e parapetto in metallo
Ispirazione per una scala a "L" industriale di medie dimensioni con pedata in legno, nessuna alzata e parapetto in metallo
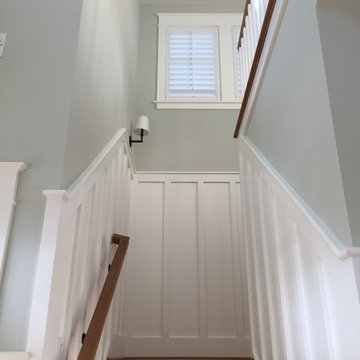
Lighting , Shades of Light
Immagine di una piccola scala a "L" costiera
Immagine di una piccola scala a "L" costiera
19.837 Foto di scale a "L"
14