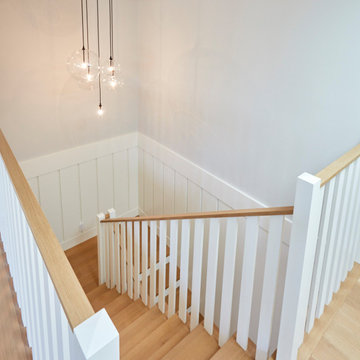305 Foto di scale a "L" con pannellatura
Filtra anche per:
Budget
Ordina per:Popolari oggi
1 - 20 di 305 foto
1 di 3

Completed in 2020, this large 3,500 square foot bungalow underwent a major facelift from the 1990s finishes throughout the house. We worked with the homeowners who have two sons to create a bright and serene forever home. The project consisted of one kitchen, four bathrooms, den, and game room. We mixed Scandinavian and mid-century modern styles to create these unique and fun spaces.
---
Project designed by the Atomic Ranch featured modern designers at Breathe Design Studio. From their Austin design studio, they serve an eclectic and accomplished nationwide clientele including in Palm Springs, LA, and the San Francisco Bay Area.
For more about Breathe Design Studio, see here: https://www.breathedesignstudio.com/
To learn more about this project, see here: https://www.breathedesignstudio.com/bungalow-remodel

Entry Foyer and stair hall with marble checkered flooring, white pickets and black painted handrail. View to Dining Room and arched opening to Kitchen beyond.

Ispirazione per una grande scala a "L" country con pedata in legno, alzata in legno, parapetto in legno e pannellatura
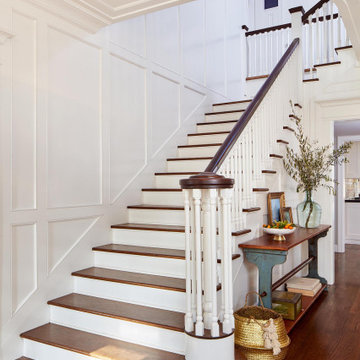
Just inside the front door, this gorgeous L-shaped staircase offers a warm welcome and leads to the private spaces in the home. The dressed console table invites guests inside.
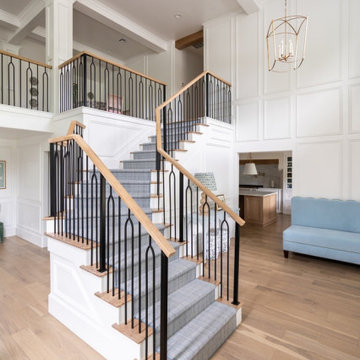
Staircase Detail - Entry.
Esempio di una grande scala a "L" classica con pedata in legno, alzata in legno verniciato, parapetto in materiali misti e pannellatura
Esempio di una grande scala a "L" classica con pedata in legno, alzata in legno verniciato, parapetto in materiali misti e pannellatura
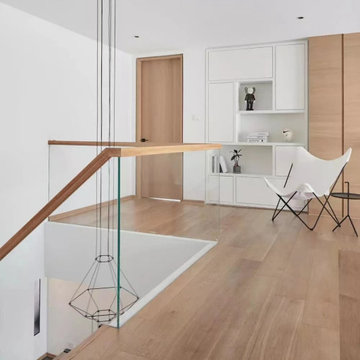
Zigzag stair is a popular stair design in New York.
Zigzag cut with a modern look.
Immagine di una scala a "L" minimalista di medie dimensioni con pedata in legno, alzata in legno, parapetto in vetro e pannellatura
Immagine di una scala a "L" minimalista di medie dimensioni con pedata in legno, alzata in legno, parapetto in vetro e pannellatura
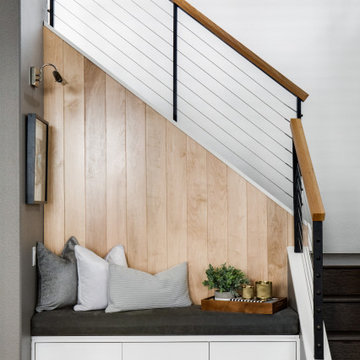
Immagine di una scala a "L" minimal di medie dimensioni con pedata in legno, alzata in legno, parapetto in cavi e pannellatura
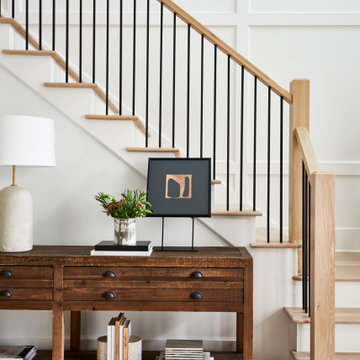
Idee per una grande scala a "L" design con pedata in legno, alzata in legno verniciato, parapetto in materiali misti e pannellatura
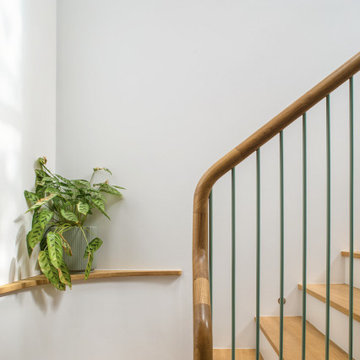
New staircase to basement with oak treads and white risers, turned oak contemporary handrail, with metal spindles in custom mint green colour.
Idee per un'ampia scala a "L" contemporanea con alzata in legno verniciato, parapetto in metallo e pannellatura
Idee per un'ampia scala a "L" contemporanea con alzata in legno verniciato, parapetto in metallo e pannellatura
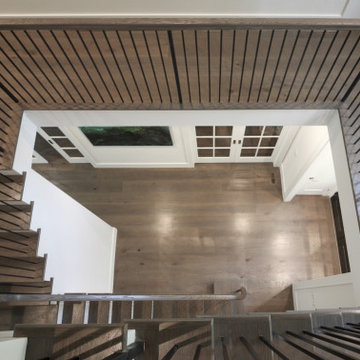
This stunning foyer features a beautiful and captivating three levels wooden staircase with vertical balusters, wooden handrail, and extended balcony; its stylish design and location make these stairs one of the main focal points in this elegant home. CSC © 1976-2020 Century Stair Company. All rights reserved.
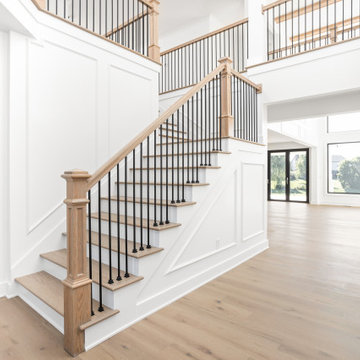
Entry way with large aluminum double doors, stairs to second level and office.
Immagine di una grande scala a "L" classica con pedata in legno, alzata in legno, parapetto in metallo e pannellatura
Immagine di una grande scala a "L" classica con pedata in legno, alzata in legno, parapetto in metallo e pannellatura
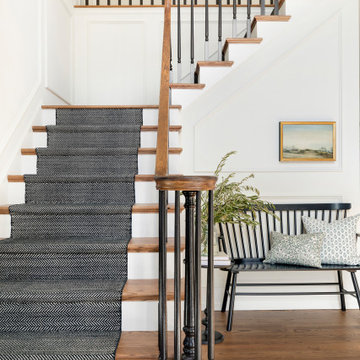
Ispirazione per una scala a "L" classica con pedata in legno, alzata in legno verniciato, parapetto in legno e pannellatura
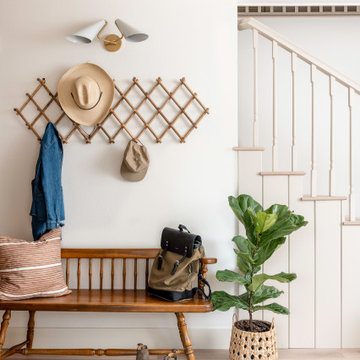
Entry way with antique wood bench, hanging coat rack, and white and gold sconce lighting.
Foto di una piccola scala a "L" con pedata in legno, alzata in legno, parapetto in legno e pannellatura
Foto di una piccola scala a "L" con pedata in legno, alzata in legno, parapetto in legno e pannellatura
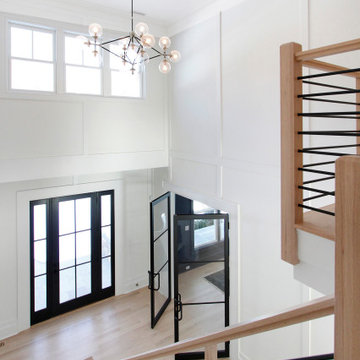
"Greenleaf" is a luxury, new construction home in Darien, CT.
Sophisticated furniture, artisan accessories and a combination of bold and neutral tones were used to create a lifestyle experience. Our staging highlights the beautiful architectural interior design done by Stephanie Rapp Interiors.
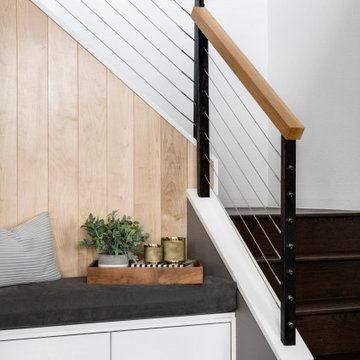
Foto di una scala a "L" minimal di medie dimensioni con pedata in legno, alzata in legno, parapetto in cavi e pannellatura
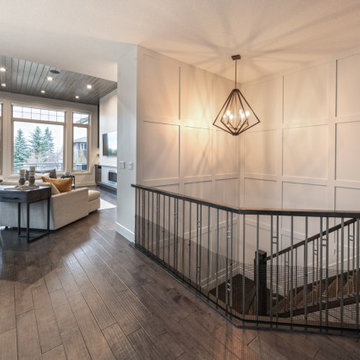
Friends and neighbors of an owner of Four Elements asked for help in redesigning certain elements of the interior of their newer home on the main floor and basement to better reflect their tastes and wants (contemporary on the main floor with a more cozy rustic feel in the basement). They wanted to update the look of their living room, hallway desk area, and stairway to the basement. They also wanted to create a 'Game of Thrones' themed media room, update the look of their entire basement living area, add a scotch bar/seating nook, and create a new gym with a glass wall. New fireplace areas were created upstairs and downstairs with new bulkheads, new tile & brick facades, along with custom cabinets. A beautiful stained shiplap ceiling was added to the living room. Custom wall paneling was installed to areas on the main floor, stairway, and basement. Wood beams and posts were milled & installed downstairs, and a custom castle-styled barn door was created for the entry into the new medieval styled media room. A gym was built with a glass wall facing the basement living area. Floating shelves with accent lighting were installed throughout - check out the scotch tasting nook! The entire home was also repainted with modern but warm colors. This project turned out beautiful!
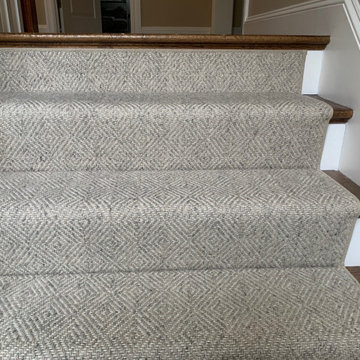
Idee per una scala a "L" con pedata in moquette, alzata in moquette, parapetto in legno e pannellatura
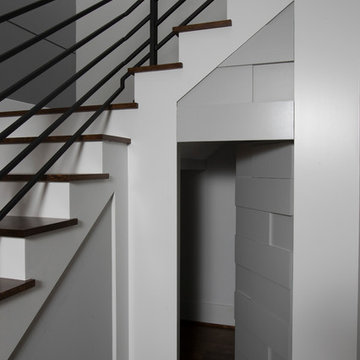
Ispirazione per una grande scala a "L" design con pedata in legno, alzata in legno verniciato, parapetto in metallo e pannellatura
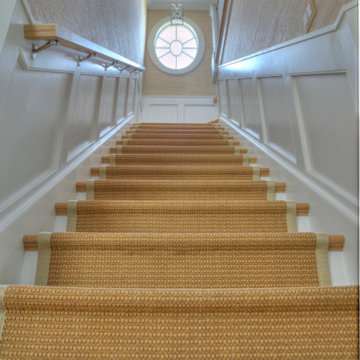
From the front door, all the way up to the 4th floor. The attention to wood working detail is amazing. This oval window at the top of the stairs brilliantly lights up this stairway. We like to call this the "Stairway to Heaven".
305 Foto di scale a "L" con pannellatura
1
