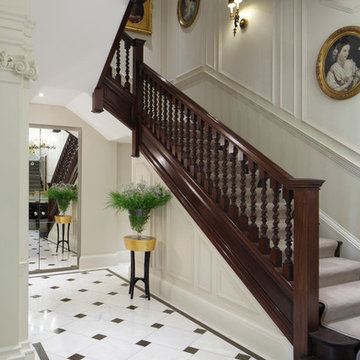122 Foto di scale a "L" gialle
Filtra anche per:
Budget
Ordina per:Popolari oggi
1 - 20 di 122 foto
1 di 3

Damien Delburg
Immagine di una scala a "L" minimal con pedata in legno, nessuna alzata e parapetto in metallo
Immagine di una scala a "L" minimal con pedata in legno, nessuna alzata e parapetto in metallo
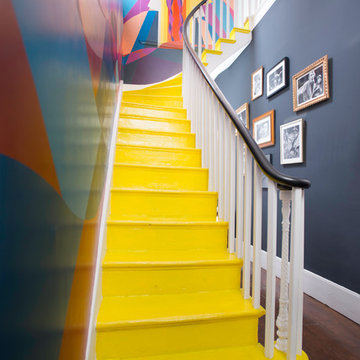
Foto di una scala a "L" bohémian con pedata in legno verniciato e alzata in legno verniciato
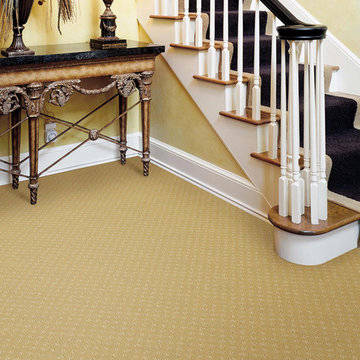
Esempio di una scala a "L" classica con pedata in legno e alzata in legno verniciato
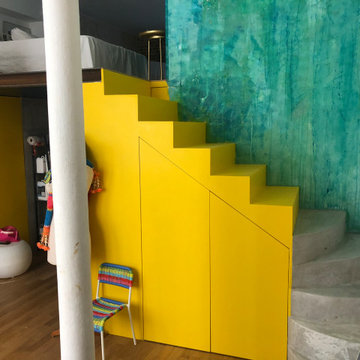
Réalisation d'un escalier sur mesure bi matières dans un atelier, bois et béton. Le contraste des couleurs et des lignes. Placard invisible sous l'escalier, a la fois structurel et fonctionnel pour une optimisation de l'espace, challenge tant répandu à Paris! Une peinture décorative murale, en attendant que la jungle intérieure poussent...
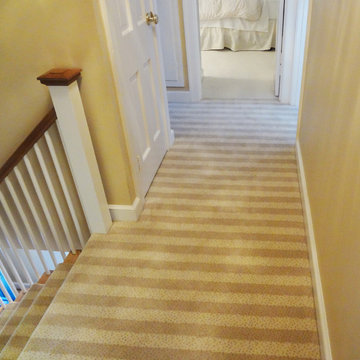
Custom Animal Print Hall Runner by K. Powers & Company
Foto di una grande scala a "L" chic con pedata in moquette e alzata in moquette
Foto di una grande scala a "L" chic con pedata in moquette e alzata in moquette
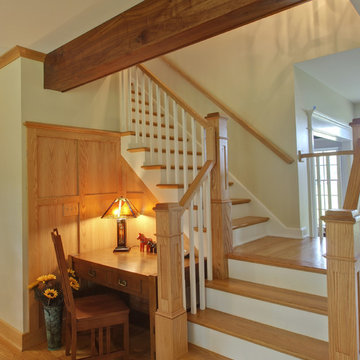
Oak stair and rail with Walnut wrapped beam.
Chuck Hamilton
Foto di una grande scala a "L" american style con pedata in legno, alzata in legno e parapetto in legno
Foto di una grande scala a "L" american style con pedata in legno, alzata in legno e parapetto in legno
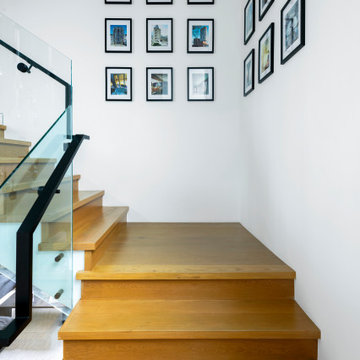
Foto di una scala a "L" design di medie dimensioni con pedata in legno, alzata in legno e parapetto in vetro
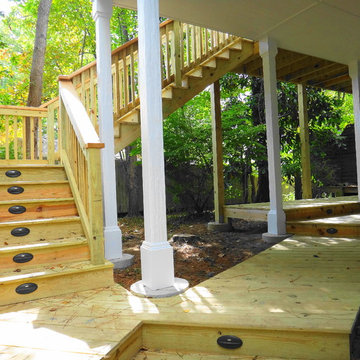
New entry stair for addition
Boardwalk Builders, Rehoboth Beach, DE
www.boardwalkbuilders.com
Idee per una scala a "L" classica di medie dimensioni con pedata in legno e alzata in legno
Idee per una scala a "L" classica di medie dimensioni con pedata in legno e alzata in legno
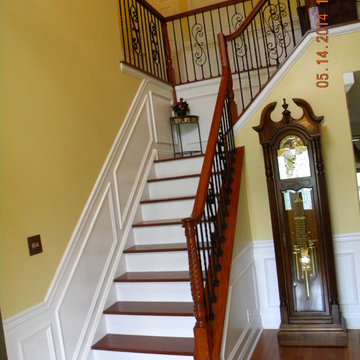
Complete stair and rail remodel. New treads and risers. New shadow boxes trim up the staircase wall and in the upper hall. New posts, rail and 1 x 8 stringer cap, and new iron balusters with "S" scrolls every 4th or 5th baluster.
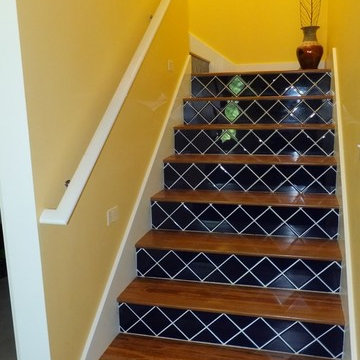
Tiled Risers, Woo
Ispirazione per una scala a "L" american style di medie dimensioni con pedata in legno e alzata piastrellata
Ispirazione per una scala a "L" american style di medie dimensioni con pedata in legno e alzata piastrellata
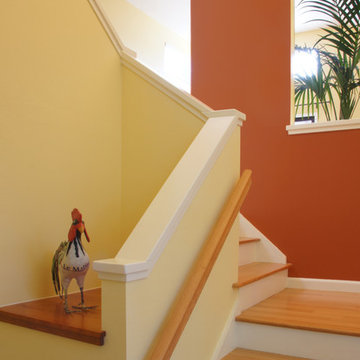
The owners of this airy, bright condo were perplexed by how to define each living area when they all flowed, one into another. With such a complicated layout, was there a way to differentiate from area to area, while incorporating bright colors? Yes!
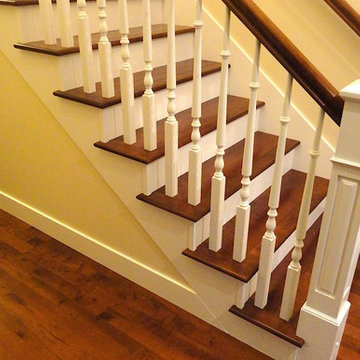
BC FLOORS
Foto di una scala a "L" tradizionale di medie dimensioni con pedata in legno, alzata in legno e parapetto in legno
Foto di una scala a "L" tradizionale di medie dimensioni con pedata in legno, alzata in legno e parapetto in legno
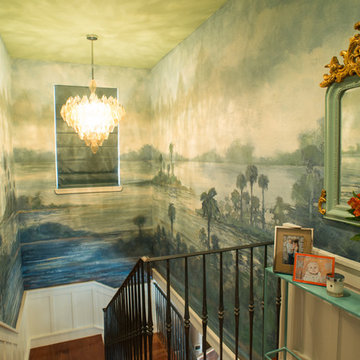
Ispirazione per una scala a "L" eclettica di medie dimensioni con pedata in legno e alzata in legno verniciato
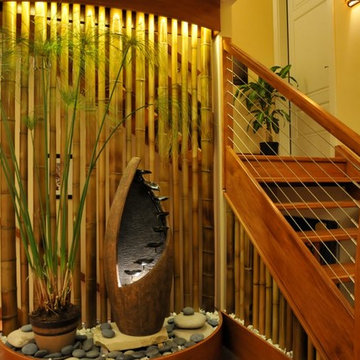
Immagine di una scala a "L" etnica di medie dimensioni con pedata in legno e nessuna alzata
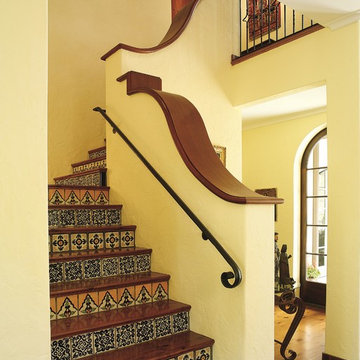
Esempio di una scala a "L" mediterranea con pedata in legno e alzata piastrellata
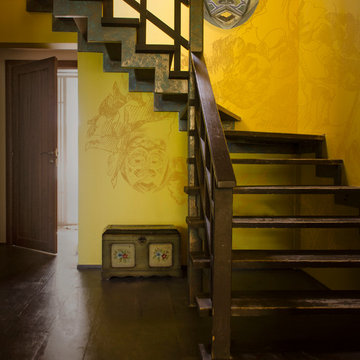
Idee per una scala a "L" minimal con pedata in legno, nessuna alzata e parapetto in legno
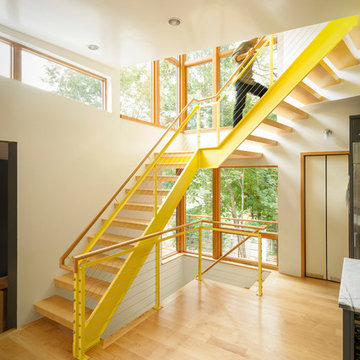
Adjacent to a 40 acre conservation area, this house on a slope is designed to maximize the connection to the woods, while maintaining privacy from this popular public hiking area. Despite its location in a suburban neighborhood, the house is made to feel like a wooded retreat. With passive-solar strategies, the house orients northward to nature, while allowing the southerly sun to enter through large openings and clerestories. A geothermal system provides the hot water, heating and cooling.
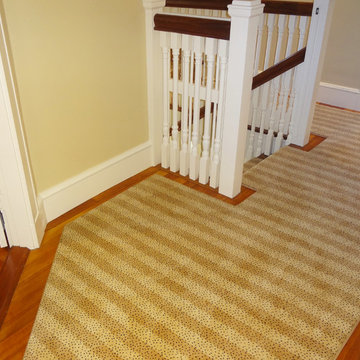
Custom Animal Print Hall Runner by K. Powers & Company
Idee per una grande scala a "L" tradizionale con pedata in moquette e alzata in moquette
Idee per una grande scala a "L" tradizionale con pedata in moquette e alzata in moquette
122 Foto di scale a "L" gialle
1
