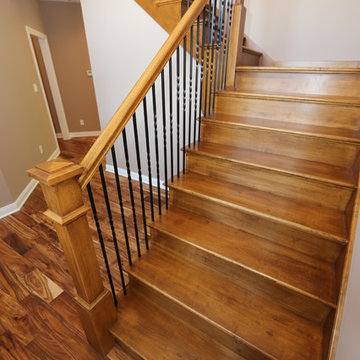19.824 Foto di scale a "L"
Filtra anche per:
Budget
Ordina per:Popolari oggi
161 - 180 di 19.824 foto
1 di 2

Idee per una piccola scala a "L" chic con pedata in legno, alzata in legno verniciato e parapetto in materiali misti
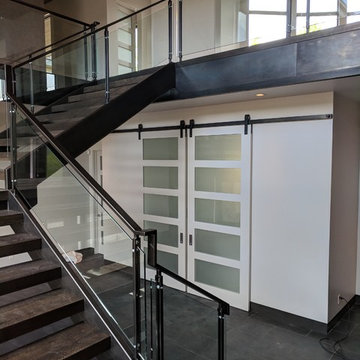
Idee per una grande scala a "L" minimalista con pedata in legno, nessuna alzata e parapetto in vetro
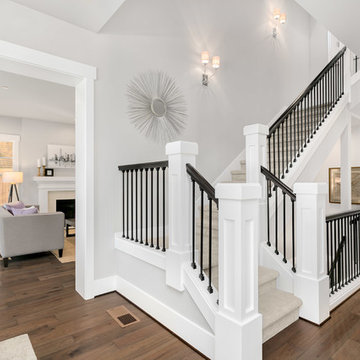
Foto di una scala a "L" stile americano di medie dimensioni con pedata in moquette, alzata in moquette e parapetto in materiali misti
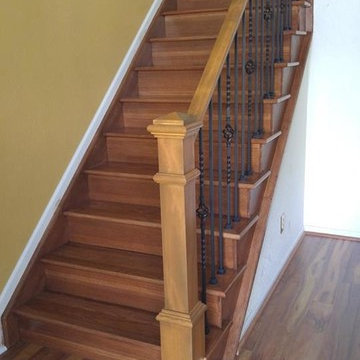
Ispirazione per una scala a "L" chic di medie dimensioni con pedata in legno, alzata in legno e parapetto in materiali misti
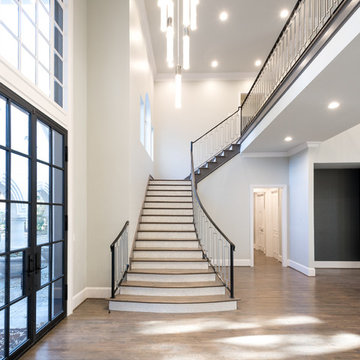
Michael Hunter Photography
Immagine di un'ampia scala a "L" chic con pedata in legno, parapetto in materiali misti e alzata piastrellata
Immagine di un'ampia scala a "L" chic con pedata in legno, parapetto in materiali misti e alzata piastrellata
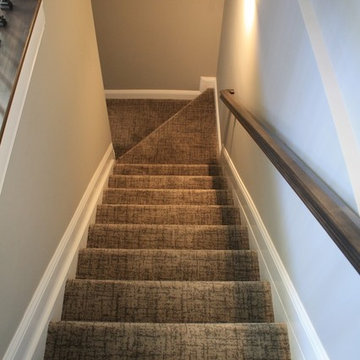
Staircases are a perfect place for patterned carpet! Stanton Carpet
Photo credit: Liana Dennison
Esempio di una scala a "L" chic di medie dimensioni con pedata in moquette, alzata in moquette e parapetto in legno
Esempio di una scala a "L" chic di medie dimensioni con pedata in moquette, alzata in moquette e parapetto in legno
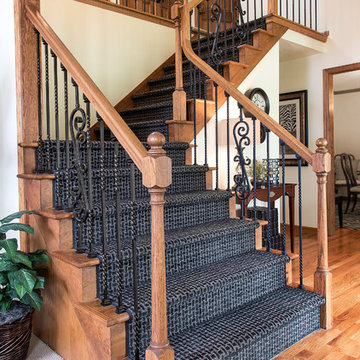
Photographic Design, Brad and Carol Jaeck
Ispirazione per una scala a "L" tradizionale di medie dimensioni con pedata in moquette, alzata in moquette e parapetto in materiali misti
Ispirazione per una scala a "L" tradizionale di medie dimensioni con pedata in moquette, alzata in moquette e parapetto in materiali misti
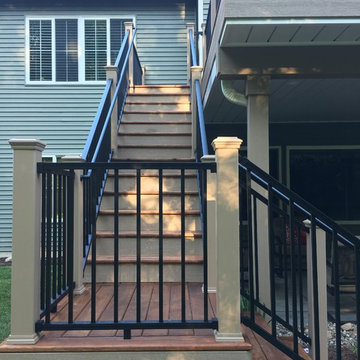
deck projects
Ispirazione per una scala a "L" american style di medie dimensioni con pedata in legno, alzata in legno e parapetto in metallo
Ispirazione per una scala a "L" american style di medie dimensioni con pedata in legno, alzata in legno e parapetto in metallo
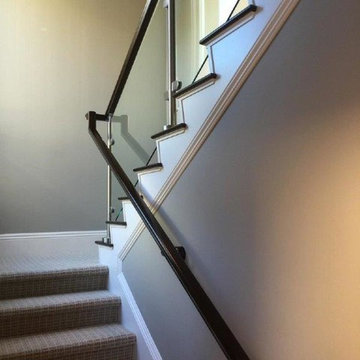
End treads on the upper section of this stairway are underneath the stainless steel posts. Glass panels attached to the posts keep a wide open look. A custom milled rail caps off the system along the upper section making a switchback and continuing as a wall rail on the lower section. Also pictured here is the custom detailed skirting to match and tie into the baseboards.
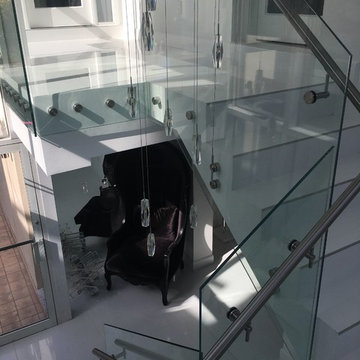
The laminated glass railings allowed plenty of natural sunlight to brighten up the home.
Idee per una grande scala a "L" minimalista con parapetto in vetro, pedata piastrellata e alzata piastrellata
Idee per una grande scala a "L" minimalista con parapetto in vetro, pedata piastrellata e alzata piastrellata
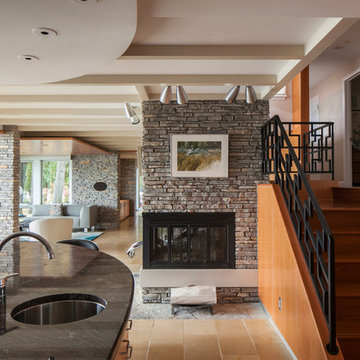
Idee per una piccola scala a "L" minimalista con pedata in legno e alzata in legno
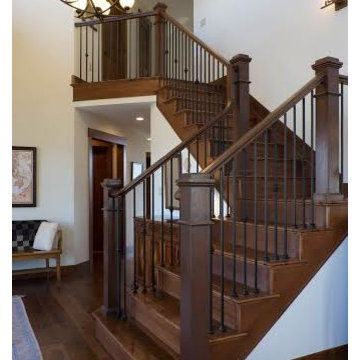
Idee per una scala a "L" bohémian di medie dimensioni con pedata in legno, alzata in legno e parapetto in metallo
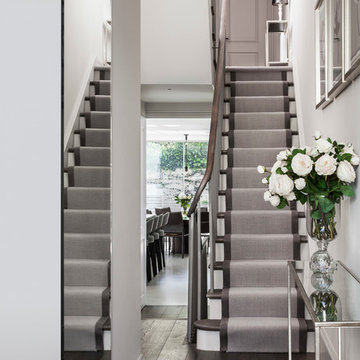
David Butler Photography
Ispirazione per una piccola scala a "L" design con pedata in legno verniciato e alzata in legno verniciato
Ispirazione per una piccola scala a "L" design con pedata in legno verniciato e alzata in legno verniciato
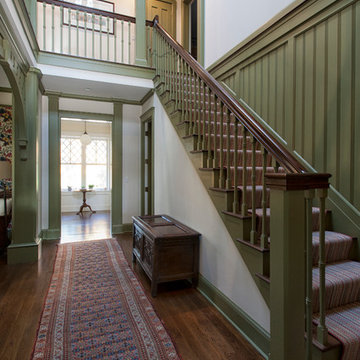
Doyle Coffin Architecture
+ Dan Lenore, Photgrapher
Immagine di una scala a "L" vittoriana di medie dimensioni con pedata in legno e alzata in legno verniciato
Immagine di una scala a "L" vittoriana di medie dimensioni con pedata in legno e alzata in legno verniciato
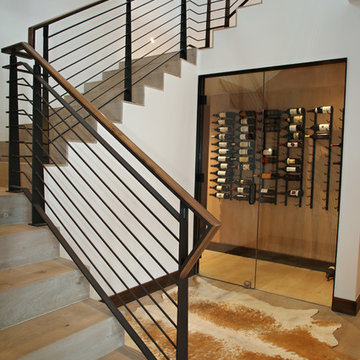
Wide-Plank European White Oak with Warm Gray Custom Onsite Finish.
Esempio di una scala a "L" moderna di medie dimensioni con pedata in legno e alzata in legno
Esempio di una scala a "L" moderna di medie dimensioni con pedata in legno e alzata in legno
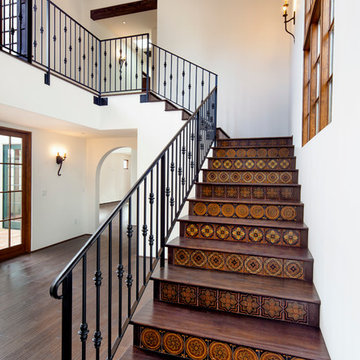
Jim Bartsch
Ispirazione per una grande scala a "L" mediterranea con pedata in legno e alzata piastrellata
Ispirazione per una grande scala a "L" mediterranea con pedata in legno e alzata piastrellata
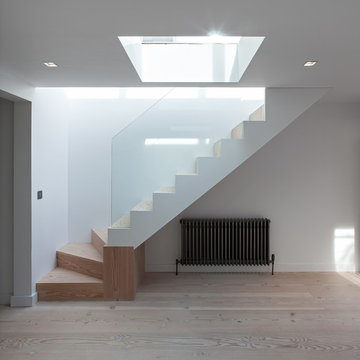
Peter Landers Photography
Ispirazione per una scala a "L" design di medie dimensioni con pedata in legno e alzata in legno
Ispirazione per una scala a "L" design di medie dimensioni con pedata in legno e alzata in legno
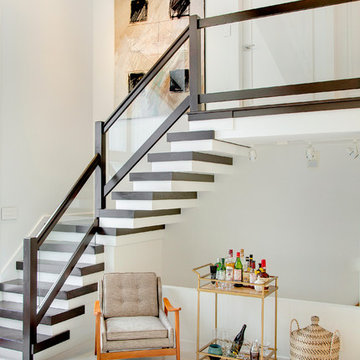
SpaceCrafting
Immagine di una piccola scala a "L" nordica con pedata in legno e alzata in legno verniciato
Immagine di una piccola scala a "L" nordica con pedata in legno e alzata in legno verniciato

One of the only surviving examples of a 14thC agricultural building of this type in Cornwall, the ancient Grade II*Listed Medieval Tithe Barn had fallen into dereliction and was on the National Buildings at Risk Register. Numerous previous attempts to obtain planning consent had been unsuccessful, but a detailed and sympathetic approach by The Bazeley Partnership secured the support of English Heritage, thereby enabling this important building to begin a new chapter as a stunning, unique home designed for modern-day living.
A key element of the conversion was the insertion of a contemporary glazed extension which provides a bridge between the older and newer parts of the building. The finished accommodation includes bespoke features such as a new staircase and kitchen and offers an extraordinary blend of old and new in an idyllic location overlooking the Cornish coast.
This complex project required working with traditional building materials and the majority of the stone, timber and slate found on site was utilised in the reconstruction of the barn.
Since completion, the project has been featured in various national and local magazines, as well as being shown on Homes by the Sea on More4.
The project won the prestigious Cornish Buildings Group Main Award for ‘Maer Barn, 14th Century Grade II* Listed Tithe Barn Conversion to Family Dwelling’.
19.824 Foto di scale a "L"
9
