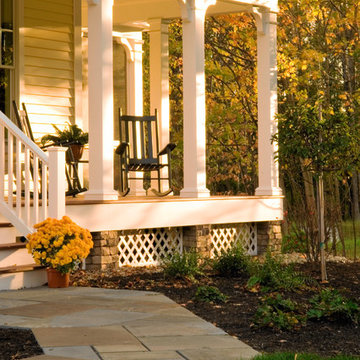Foto di portici a costo elevato
Filtra anche per:
Budget
Ordina per:Popolari oggi
121 - 140 di 9.615 foto
1 di 2
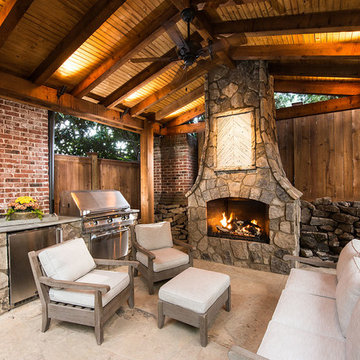
This is one of our most recent all inclusive hardscape and landscape projects completed for wonderful clients in Sandy Springs / North Atlanta, GA.
Project consisted of completely stripping backyard and creating a clean pallet for new stone and boulder retaining walls, a firepit and stone masonry bench seating area, an amazing flagstone patio area which also included an outdoor stone kitchen and custom chimney along with a cedar pavilion. Stone and pebble pathways with incredible night lighting. Landscape included an incredible array of plant and tree species , new sod and irrigation and potted plant installations.
Our professional photos will display this project much better than words can.
Contact us for your next hardscape, masonry and landscape project. Allow us to create your place of peace and outdoor oasis!
http://www.arnoldmasonryandlandscape.com/
All photos and project and property of ARNOLD Masonry and Landscape. All rights reserved ©
Mark Najjar- All Rights Reserved ARNOLD Masonry and Landscape ©
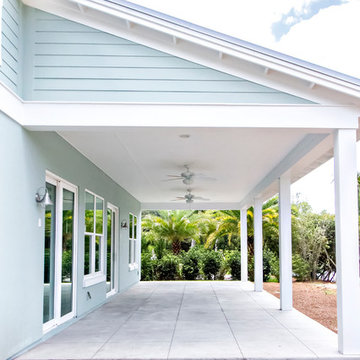
Glenn Layton Homes, LLC, "Building Your Coastal Lifestyle"
Esempio di un portico stile marino di medie dimensioni e dietro casa con lastre di cemento e un tetto a sbalzo
Esempio di un portico stile marino di medie dimensioni e dietro casa con lastre di cemento e un tetto a sbalzo
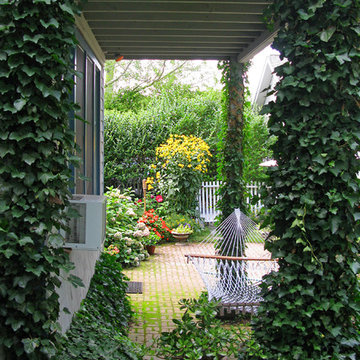
Tito Saubidet
Esempio di un portico stile rurale di medie dimensioni e dietro casa con pavimentazioni in mattoni e un tetto a sbalzo
Esempio di un portico stile rurale di medie dimensioni e dietro casa con pavimentazioni in mattoni e un tetto a sbalzo
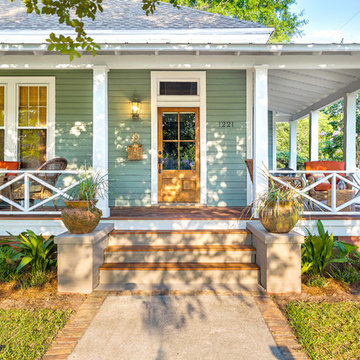
Greg Reigler
Foto di un grande portico classico davanti casa con pedane e un tetto a sbalzo
Foto di un grande portico classico davanti casa con pedane e un tetto a sbalzo
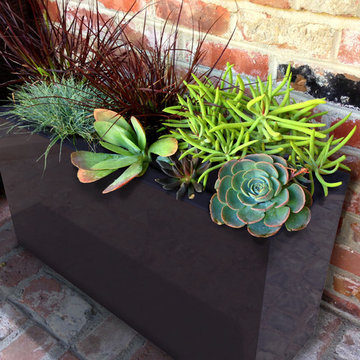
ABERDEEN PLANTER (L32” X W10” X H16”)
Planters
Product Dimensions (IN): L32” X W10” X H16”
Product Weight (LB): 29
Product Dimensions (CM): L81.3 X W25.4 X H40.6
Product Weight (KG): 13.1
Aberdeen Planter (L32” X W10” X H16”) is part of an exclusive line of all-season, weatherproof planters. Available in 43 colours, Aberdeen is split-resistant, warp-resistant and mildew-resistant. A lifetime warranty product, this planter can be used throughout the year, in every season–winter, spring, summer, and fall. Made of a durable, resilient fiberglass resin material, the Aberdeen will withstand any weather condition–rain, snow, sleet, hail, and sun.
Complementary to any focal area in the home or garden, Aberdeen is a vibrant accent piece as well as an eye-catching decorative feature. Plant a variety of colourful flowers and lush greenery in Aberdeen to optimize the planter’s dimension and depth. Aberdeen’s elongated rectangular shape makes it a versatile, elegant piece for any room indoors, and any space outdoors.
By Decorpro Home + Garden.
Each sold separately.
Materials:
Fiberglass resin
Gel coat (custom colours)
All Planters are custom made to order.
Allow 4-6 weeks for delivery.
Made in Canada
ABOUT
PLANTER WARRANTY
ANTI-SHOCK
WEATHERPROOF
DRAINAGE HOLES AND PLUGS
INNER LIP
LIGHTWEIGHT
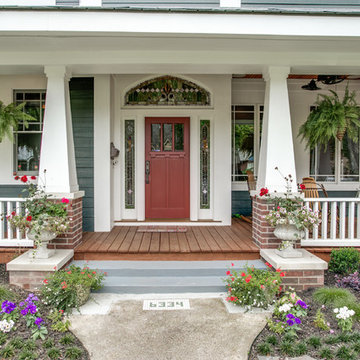
Shoot2Sel
Foto di un grande portico american style davanti casa con pedane e un tetto a sbalzo
Foto di un grande portico american style davanti casa con pedane e un tetto a sbalzo
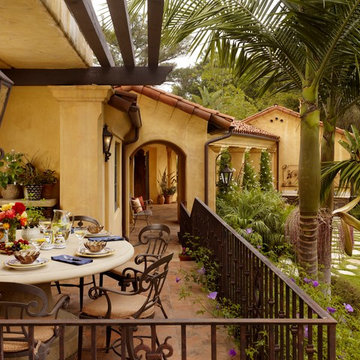
This lovely home began as a complete remodel to a 1960 era ranch home. Warm, sunny colors and traditional details fill every space. The colorful gazebo overlooks the boccii court and a golf course. Shaded by stately palms, the dining patio is surrounded by a wrought iron railing. Hand plastered walls are etched and styled to reflect historical architectural details. The wine room is located in the basement where a cistern had been.
Project designed by Susie Hersker’s Scottsdale interior design firm Design Directives. Design Directives is active in Phoenix, Paradise Valley, Cave Creek, Carefree, Sedona, and beyond.
For more about Design Directives, click here: https://susanherskerasid.com/
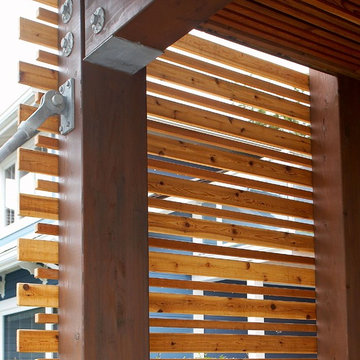
Wood privacy screen detail. Photography by Ian Gleadle.
Immagine di un portico minimalista di medie dimensioni e nel cortile laterale con un tetto a sbalzo
Immagine di un portico minimalista di medie dimensioni e nel cortile laterale con un tetto a sbalzo
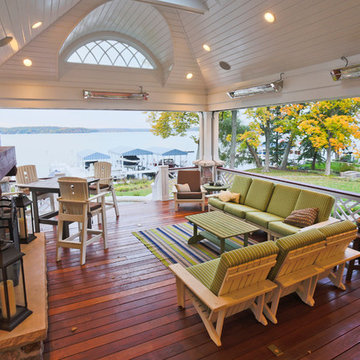
Architect - Jason R. Bernard
Photography - Matt Mason
Ispirazione per un grande portico chic dietro casa con pedane, un tetto a sbalzo e un focolare
Ispirazione per un grande portico chic dietro casa con pedane, un tetto a sbalzo e un focolare
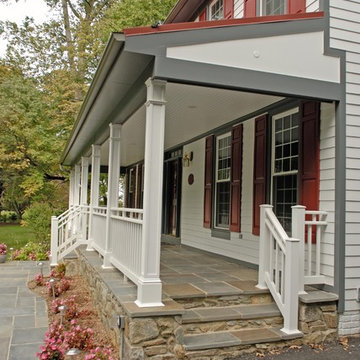
Ispirazione per un portico chic di medie dimensioni e davanti casa con piastrelle e un tetto a sbalzo
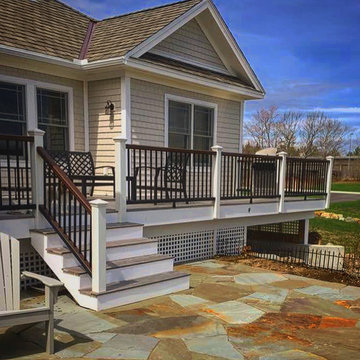
Back porch with stairs leading to irregular blue stone patio
Foto di un portico design dietro casa e di medie dimensioni con pedane
Foto di un portico design dietro casa e di medie dimensioni con pedane
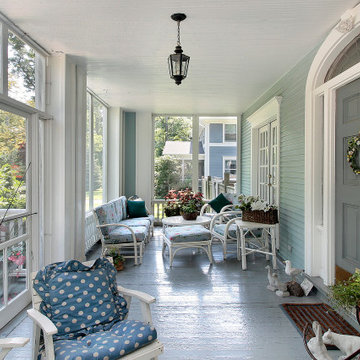
Idee per un portico di medie dimensioni e davanti casa con un portico chiuso, pedane, un tetto a sbalzo e parapetto in legno
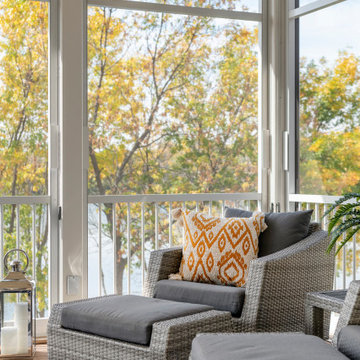
The inviting new porch addition features a stunning angled vault ceiling and walls of oversize windows that frame the picture-perfect backyard views.
Photos by Spacecrafting Photography

The 4 exterior additions on the home inclosed a full enclosed screened porch with glass rails, covered front porch, open-air trellis/arbor/pergola over a deck, and completely open fire pit and patio - at the front, side and back yards of the home.
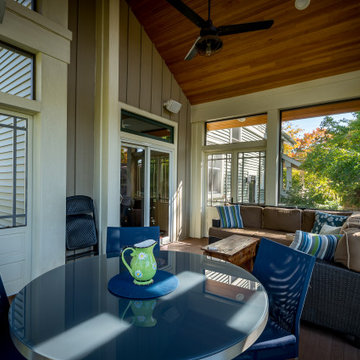
The 4 exterior additions on the home inclosed a full enclosed screened porch with glass rails, covered front porch, open-air trellis/arbor/pergola over a deck, and completely open fire pit and patio - at the front, side and back yards of the home.

Screened porch addition
Immagine di un grande portico minimalista dietro casa con un portico chiuso, pedane, un tetto a sbalzo e parapetto in legno
Immagine di un grande portico minimalista dietro casa con un portico chiuso, pedane, un tetto a sbalzo e parapetto in legno
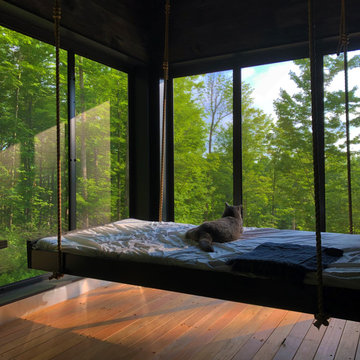
This 26' x9' screened porch is suuronded by nature.
Ippe decking with complete wataer-proofing and drain is installed below. Abundant cross ventilation during summer, keeping the bugs out.
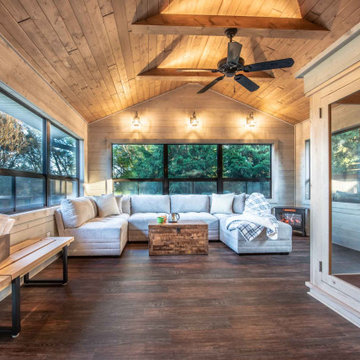
Charles and Samantha are clients who met us over ten years ago at an open house event we were hosting. Deciding to stay put in their current home, it was a dozen years before they decided to become our clients. They hired our team to build a three-season room addition to the house that they had owned this entire time.
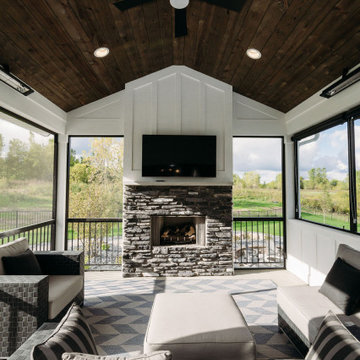
Foto di un portico chic di medie dimensioni e dietro casa con un portico chiuso, un tetto a sbalzo e pedane
Foto di portici a costo elevato
7
