Foto di portici a costo elevato
Filtra anche per:
Budget
Ordina per:Popolari oggi
41 - 60 di 9.615 foto
1 di 2
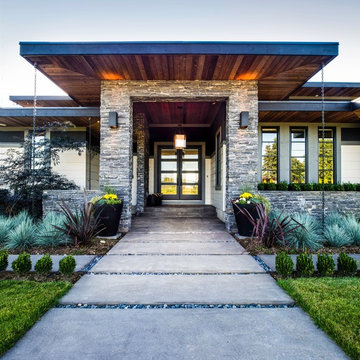
Su Casa Design featuring Westeck Windows and Doors Products
Esempio di un portico minimalista di medie dimensioni e davanti casa con lastre di cemento e un tetto a sbalzo
Esempio di un portico minimalista di medie dimensioni e davanti casa con lastre di cemento e un tetto a sbalzo
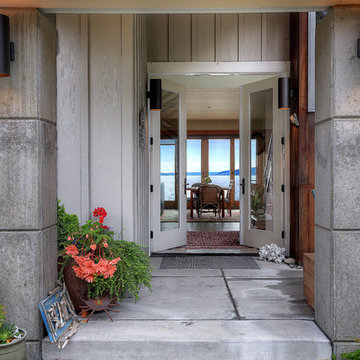
Front doors opening up to entry with view to Skagit Bay.
Camano Island Washington.
Foto di un portico costiero di medie dimensioni e davanti casa con lastre di cemento e un tetto a sbalzo
Foto di un portico costiero di medie dimensioni e davanti casa con lastre di cemento e un tetto a sbalzo
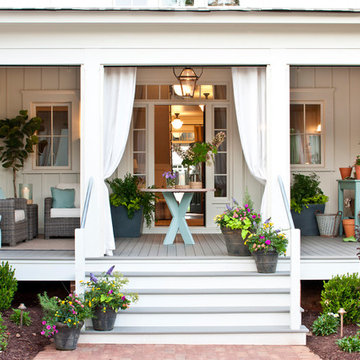
Immagine di un portico tradizionale davanti casa e di medie dimensioni con pedane, un giardino in vaso e un tetto a sbalzo

This 1919 bungalow was lovingly taken care of but just needed a few things to make it complete. The owner, an avid gardener wanted someplace to bring in plants during the winter months. This small addition accomplishes many things in one small footprint. This potting room, just off the dining room, doubles as a mudroom. Design by Meriwether Felt, Photos by Susan Gilmore
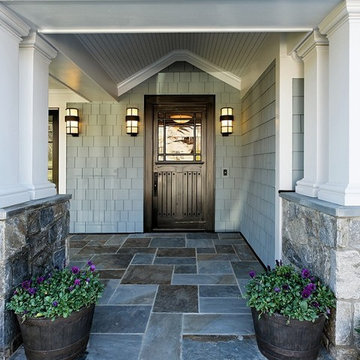
Ispirazione per un grande portico chic davanti casa con pavimentazioni in pietra naturale e un tetto a sbalzo
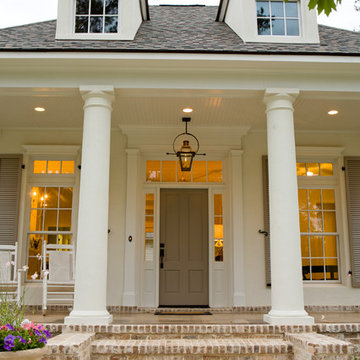
Tuscan Columns & Brick Porch
Esempio di un grande portico tradizionale davanti casa con pavimentazioni in mattoni, un tetto a sbalzo e con illuminazione
Esempio di un grande portico tradizionale davanti casa con pavimentazioni in mattoni, un tetto a sbalzo e con illuminazione
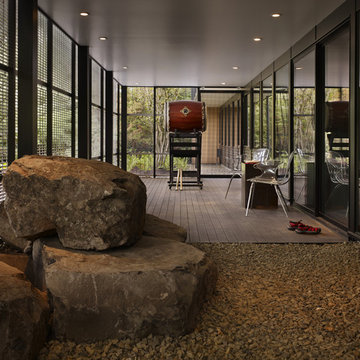
chadbourne + doss architects has created this modern outdoor room under an upper story deck. The deck's aluminum bar grating guard rail extends down to enclose a space for Taiko drumming and relaxation.
Photo by Benjamin Benschneider
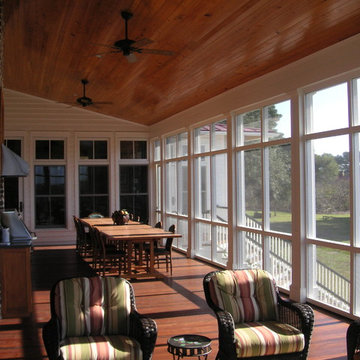
Outdoor dining and grilling on the screen porch.
Ispirazione per un grande portico chic con un tetto a sbalzo
Ispirazione per un grande portico chic con un tetto a sbalzo
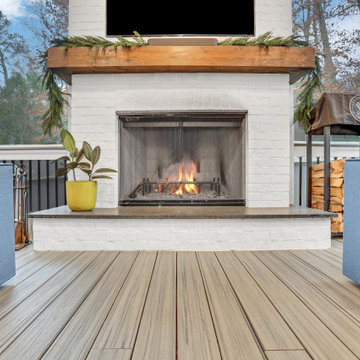
This transformation of an old garage-top patio into a luxurious covered outdoor haven was a fabulous use of space. The original rubber tile flooring of the outdoor patio had weathered badly, rendering the area unusable. We envisioned a timeless, weather-resistant space. Our clients desired a sleek, modern aesthetic with clean lines, warmth, and brightness. To complement the home's gray theme, we introduced natural textures like pine tongue-and-groove ceilings, Trex composite flooring, and a solid wood fireplace mantel.

Wood wrapped posts and beams, tong-and-groove wood stained soffit and stamped concrete complete the new patio.
Immagine di un ampio portico chic dietro casa con cemento stampato e un tetto a sbalzo
Immagine di un ampio portico chic dietro casa con cemento stampato e un tetto a sbalzo

Our scope of work on this project was to add curb appeal to our clients' home, design a space for them to stay out of the rain when coming into their front entrance, completely changing the look of the exterior of their home.
Cedar posts and brackets were materials used for character and incorporating more of their existing stone to make it look like its been there forever. Our clients have fallen in love with their home all over again. We gave the front of their home a refresh that has not only added function but made the exterior look new again.

Screen in porch with tongue and groove ceiling with exposed wood beams. Wire cattle railing. Cedar deck with decorative cedar screen door. Espresso stain on wood siding and ceiling. Ceiling fans and joist mount for television.

The porch step was made from a stone found onsite. The gravel drip trench allowed us to eliminate gutters.
Esempio di un grande portico country nel cortile laterale con pavimentazioni in pietra naturale, un tetto a sbalzo e parapetto in materiali misti
Esempio di un grande portico country nel cortile laterale con pavimentazioni in pietra naturale, un tetto a sbalzo e parapetto in materiali misti
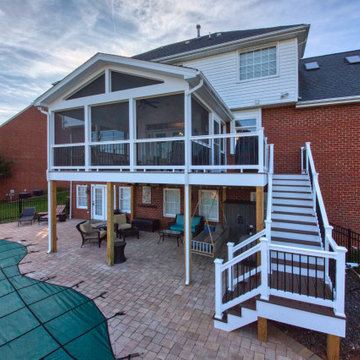
A new screened in porch with Trex Transcends decking with white PVC trim. White vinyl handrails with black round aluminum balusters
Immagine di un portico tradizionale di medie dimensioni e dietro casa con un portico chiuso, un tetto a sbalzo e parapetto in materiali misti
Immagine di un portico tradizionale di medie dimensioni e dietro casa con un portico chiuso, un tetto a sbalzo e parapetto in materiali misti

Esempio di un portico stile rurale davanti casa con lastre di cemento, un tetto a sbalzo e parapetto in legno
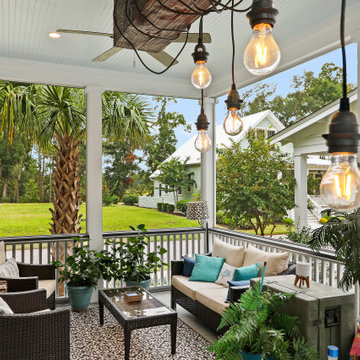
A beautiful custom home In Habersham near Beaufort, SC.
Immagine di un portico chic di medie dimensioni
Immagine di un portico chic di medie dimensioni

Esempio di un grande portico classico dietro casa con un caminetto, pedane e un tetto a sbalzo
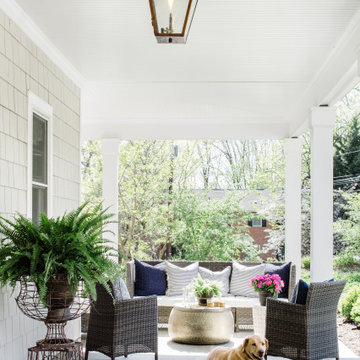
New stone front porch with gas lanterns and new second story addition.
Idee per un portico country davanti casa con pavimentazioni in pietra naturale e un tetto a sbalzo
Idee per un portico country davanti casa con pavimentazioni in pietra naturale e un tetto a sbalzo

Now empty nesters with kids in college, they needed the room for a therapeutic sauna. Their home in Windsor, Wis. had a deck that was underutilized and in need of maintenance or removal. Having followed our work on our website and social media for many years, they were confident we could design and build the three-season porch they desired.

Ispirazione per un portico minimal di medie dimensioni e dietro casa con un portico chiuso, pavimentazioni in pietra naturale e un tetto a sbalzo
Foto di portici a costo elevato
3