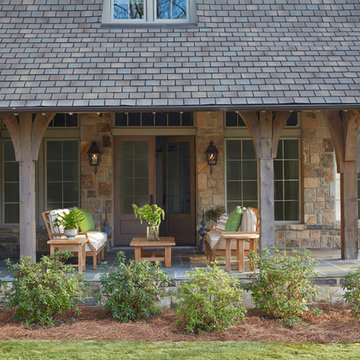Foto di portici a costo elevato rustici
Filtra anche per:
Budget
Ordina per:Popolari oggi
1 - 20 di 733 foto
1 di 3

To avoid blocking views from interior spaces, this porch was set to the side of the kitchen. Telescoping sliding doors create a seamless connection between inside and out.

Ispirazione per un grande portico rustico dietro casa con pavimentazioni in pietra naturale e un tetto a sbalzo

Covered Porch with custom made screen panels. Screen door opens to rest of covered deck. The Screened porch also has access to the dinning room.
Longviews Studios
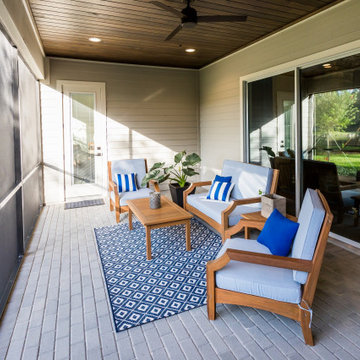
DreamDesign®25, Springmoor House, is a modern rustic farmhouse and courtyard-style home. A semi-detached guest suite (which can also be used as a studio, office, pool house or other function) with separate entrance is the front of the house adjacent to a gated entry. In the courtyard, a pool and spa create a private retreat. The main house is approximately 2500 SF and includes four bedrooms and 2 1/2 baths. The design centerpiece is the two-story great room with asymmetrical stone fireplace and wrap-around staircase and balcony. A modern open-concept kitchen with large island and Thermador appliances is open to both great and dining rooms. The first-floor master suite is serene and modern with vaulted ceilings, floating vanity and open shower.
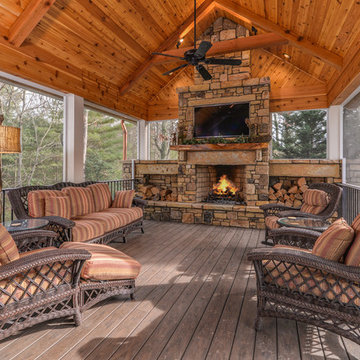
Photo credit: Ryan Theede
Ispirazione per un grande portico stile rurale dietro casa con pedane, un tetto a sbalzo e con illuminazione
Ispirazione per un grande portico stile rurale dietro casa con pedane, un tetto a sbalzo e con illuminazione
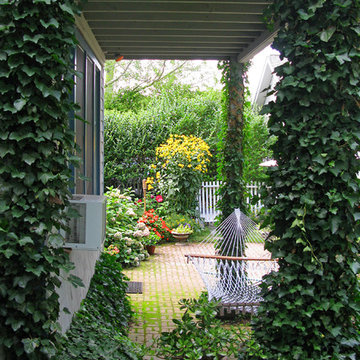
Tito Saubidet
Esempio di un portico stile rurale di medie dimensioni e dietro casa con pavimentazioni in mattoni e un tetto a sbalzo
Esempio di un portico stile rurale di medie dimensioni e dietro casa con pavimentazioni in mattoni e un tetto a sbalzo
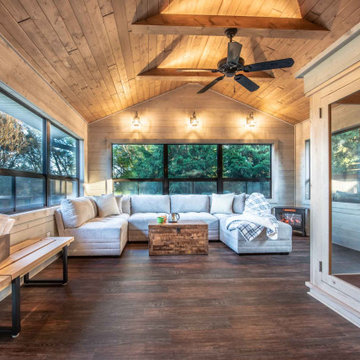
Charles and Samantha are clients who met us over ten years ago at an open house event we were hosting. Deciding to stay put in their current home, it was a dozen years before they decided to become our clients. They hired our team to build a three-season room addition to the house that they had owned this entire time.
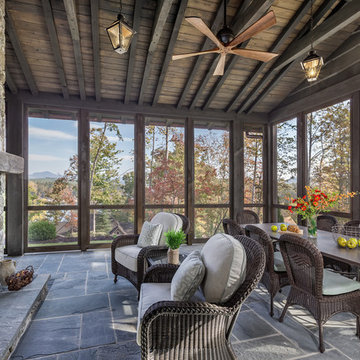
Perched on a knoll atop a lakeside peninsula, this transitional home combines English manor-inspired details with more contemporary design elements. The exterior is constructed from Doggett Mountain stone, tumbled brick and wavy edge siding topped with a slate roof. The front porch with limestone surround leads to quietly luxurious interiors featuring plaster walls and white oak floors, and highlighted by limestone accents and hand-wrought iron lighting.
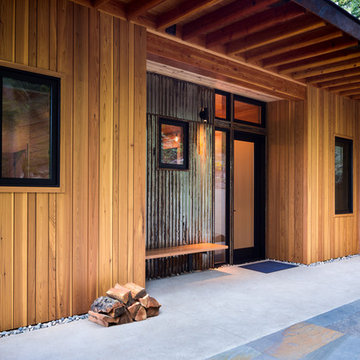
Immagine di un portico rustico di medie dimensioni e davanti casa con lastre di cemento e un tetto a sbalzo
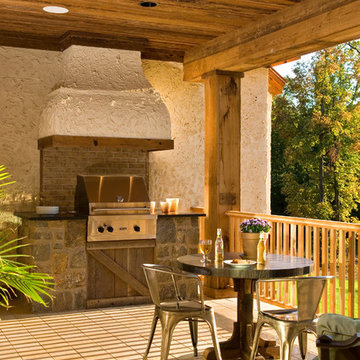
A European-California influenced Custom Home sits on a hill side with an incredible sunset view of Saratoga Lake. This exterior is finished with reclaimed Cypress, Stucco and Stone. While inside, the gourmet kitchen, dining and living areas, custom office/lounge and Witt designed and built yoga studio create a perfect space for entertaining and relaxation. Nestle in the sun soaked veranda or unwind in the spa-like master bath; this home has it all. Photos by Randall Perry Photography.
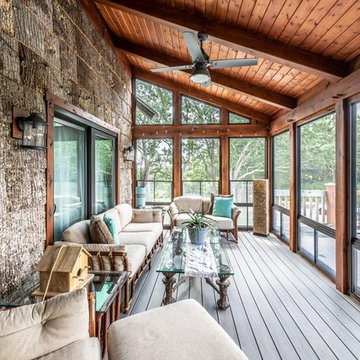
Rustic screen porch with bark clad siding and oak timbers and timber tech decking
Ispirazione per un piccolo portico stile rurale dietro casa con un portico chiuso, pedane e un tetto a sbalzo
Ispirazione per un piccolo portico stile rurale dietro casa con un portico chiuso, pedane e un tetto a sbalzo
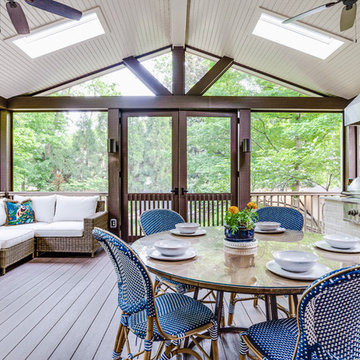
Leslie Brown - Visible Style
Esempio di un grande portico stile rurale dietro casa con un portico chiuso, un tetto a sbalzo e pedane
Esempio di un grande portico stile rurale dietro casa con un portico chiuso, un tetto a sbalzo e pedane
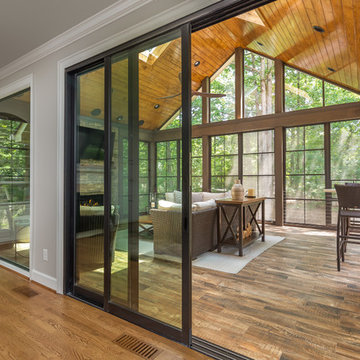
Tile floors, gas fireplace, skylights, ezebreeze, natural stone, 1 x 6 pine ceilings, led lighting, 5.1 surround sound, TV, live edge mantel, rope lighting, western triple slider, new windows, stainless cable railings
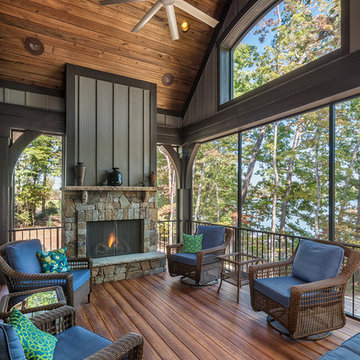
Inspiro 8
Esempio di un grande portico stile rurale dietro casa con pedane, un tetto a sbalzo e un focolare
Esempio di un grande portico stile rurale dietro casa con pedane, un tetto a sbalzo e un focolare
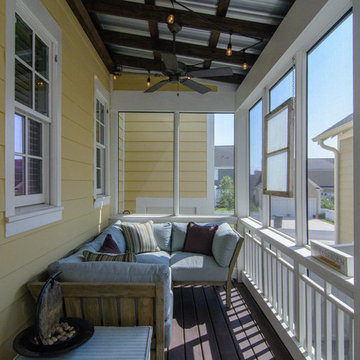
Idee per un piccolo portico stile rurale nel cortile laterale con un portico chiuso, pedane e un tetto a sbalzo
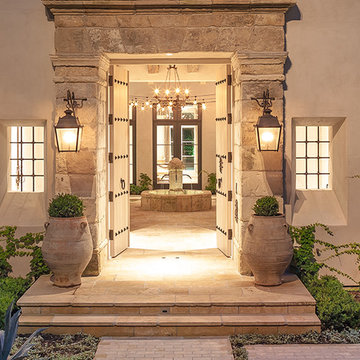
Ispirazione per un ampio portico rustico davanti casa con pavimentazioni in pietra naturale e con illuminazione

A lovely screened porch that shares a common fireplace and masonry mass with the interior fireplace. Grows out of the roof with a double prow shape as well.
Photos by Jay Weiland
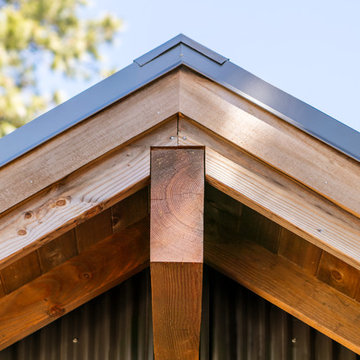
Photo by John Granen.
Immagine di un portico stile rurale di medie dimensioni e davanti casa con un parasole
Immagine di un portico stile rurale di medie dimensioni e davanti casa con un parasole
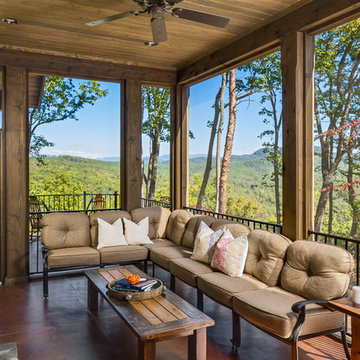
Photo by Firewater Photography
Immagine di un portico rustico di medie dimensioni e nel cortile laterale con un portico chiuso e un tetto a sbalzo
Immagine di un portico rustico di medie dimensioni e nel cortile laterale con un portico chiuso e un tetto a sbalzo
Foto di portici a costo elevato rustici
1
