Foto di portici a costo elevato american style
Filtra anche per:
Budget
Ordina per:Popolari oggi
1 - 20 di 921 foto
1 di 3
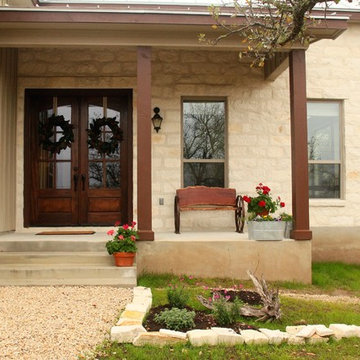
Idee per un portico stile americano di medie dimensioni e davanti casa con pavimentazioni in pietra naturale e un tetto a sbalzo
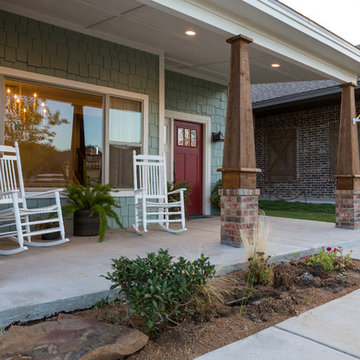
Jerod Foster
Foto di un grande portico stile americano davanti casa con un tetto a sbalzo e lastre di cemento
Foto di un grande portico stile americano davanti casa con un tetto a sbalzo e lastre di cemento
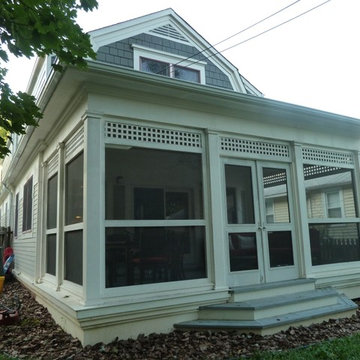
Arimse Architects
Ispirazione per un piccolo portico stile americano dietro casa con un portico chiuso e un tetto a sbalzo
Ispirazione per un piccolo portico stile americano dietro casa con un portico chiuso e un tetto a sbalzo
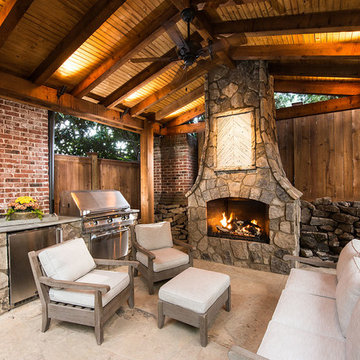
This is one of our most recent all inclusive hardscape and landscape projects completed for wonderful clients in Sandy Springs / North Atlanta, GA.
Project consisted of completely stripping backyard and creating a clean pallet for new stone and boulder retaining walls, a firepit and stone masonry bench seating area, an amazing flagstone patio area which also included an outdoor stone kitchen and custom chimney along with a cedar pavilion. Stone and pebble pathways with incredible night lighting. Landscape included an incredible array of plant and tree species , new sod and irrigation and potted plant installations.
Our professional photos will display this project much better than words can.
Contact us for your next hardscape, masonry and landscape project. Allow us to create your place of peace and outdoor oasis!
http://www.arnoldmasonryandlandscape.com/
All photos and project and property of ARNOLD Masonry and Landscape. All rights reserved ©
Mark Najjar- All Rights Reserved ARNOLD Masonry and Landscape ©
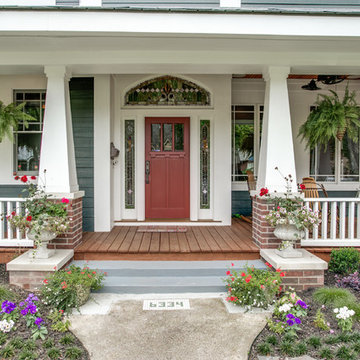
Shoot2Sel
Foto di un grande portico american style davanti casa con pedane e un tetto a sbalzo
Foto di un grande portico american style davanti casa con pedane e un tetto a sbalzo

The 4 exterior additions on the home inclosed a full enclosed screened porch with glass rails, covered front porch, open-air trellis/arbor/pergola over a deck, and completely open fire pit and patio - at the front, side and back yards of the home.
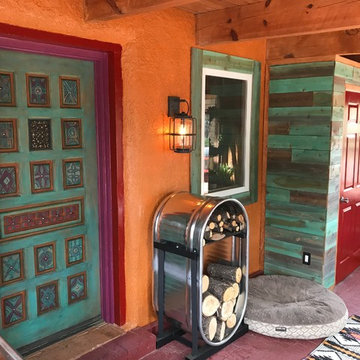
Colorful New Mexico Southwest Sun Porch / Entry by Fusion Art Interiors. Artisan painted door and tuquoise stained cedar wood plank accents. Custom cattle stock tank fire wood holder.
photo by C Beikmann

View of the porch looking towards the new family room. The door leads into the mudroom.
Photography: Marc Anthony Photography
Immagine di un portico stile americano di medie dimensioni e nel cortile laterale con un portico chiuso, pedane e un tetto a sbalzo
Immagine di un portico stile americano di medie dimensioni e nel cortile laterale con un portico chiuso, pedane e un tetto a sbalzo
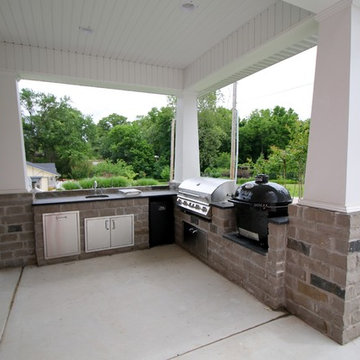
Idee per un grande portico american style dietro casa con pavimentazioni in cemento e un tetto a sbalzo
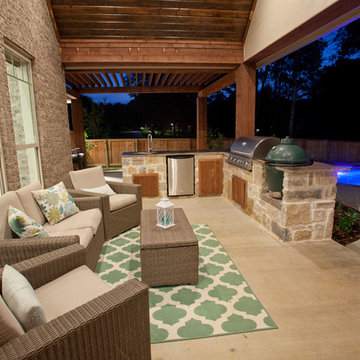
David White
Esempio di un portico american style di medie dimensioni e dietro casa con lastre di cemento e un tetto a sbalzo
Esempio di un portico american style di medie dimensioni e dietro casa con lastre di cemento e un tetto a sbalzo
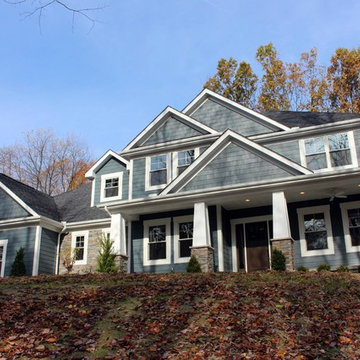
craftsman style home - Pittsburgh, PA
Immagine di un grande portico stile americano davanti casa con lastre di cemento e un tetto a sbalzo
Immagine di un grande portico stile americano davanti casa con lastre di cemento e un tetto a sbalzo
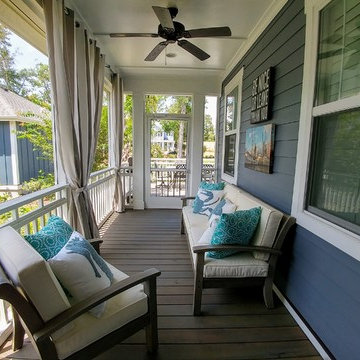
Mark Ballard
Idee per un piccolo portico stile americano dietro casa con un portico chiuso e un tetto a sbalzo
Idee per un piccolo portico stile americano dietro casa con un portico chiuso e un tetto a sbalzo
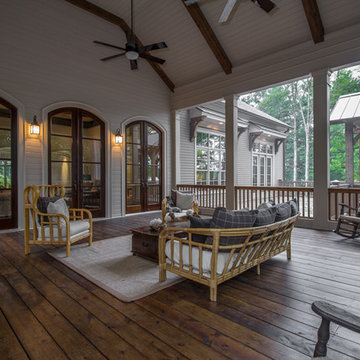
Esempio di un ampio portico american style dietro casa con un portico chiuso e un tetto a sbalzo
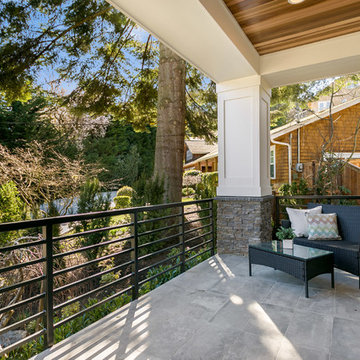
Foto di un portico stile americano di medie dimensioni e davanti casa con piastrelle e un tetto a sbalzo
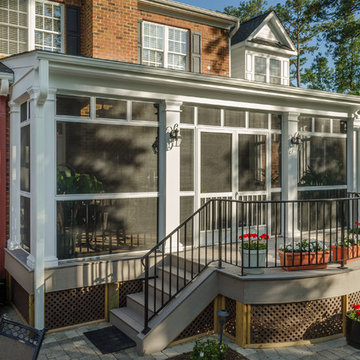
Most porch additions look like an "after-thought" and detract from the better thought-out design of a home. The design of the porch followed by the gracious materials and proportions of this Georgian-style home. The brick is left exposed and we brought the outside in with wood ceilings. The porch has craftsman-style finished and high quality carpet perfect for outside weathering conditions.
The space includes a dining area and seating area to comfortably entertain in a comfortable environment with crisp cool breezes from multiple ceiling fans.
Love porch life at it's best!
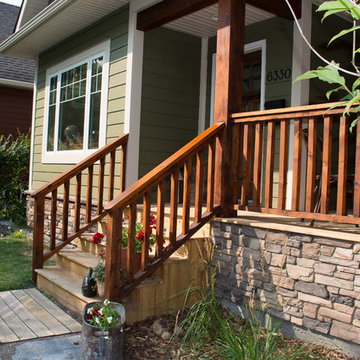
Immagine di un piccolo portico stile americano davanti casa con pedane e un tetto a sbalzo
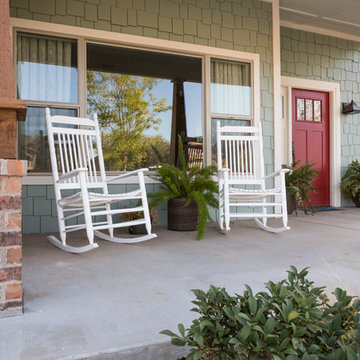
Ispirazione per un grande portico american style davanti casa con un tetto a sbalzo e lastre di cemento
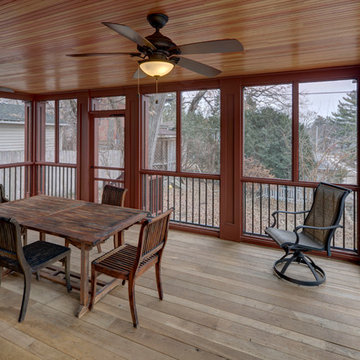
A growing family needed extra space in their 1930 Bungalow. We designed an addition sensitive to the neighborhood and complimentary to the original design that includes a generously sized one car garage, a 350 square foot screen porch and a master suite with walk-in closet and bathroom. The original upstairs bathroom was remodeled simultaneously, creating two new bathrooms. The master bathroom has a curbless shower and glass tile walls that give a contemporary vibe. The screen porch has a fir beadboard ceiling and the floor is random width white oak planks milled from a 120 year-old tree harvested from the building site to make room for the addition.
photo by Skot Weidemann
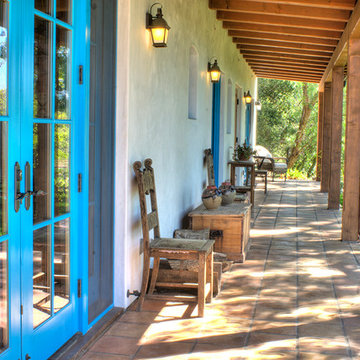
Close-up of hacienda porch with saltillo tile walkway.
Ispirazione per un portico stile americano di medie dimensioni e nel cortile laterale con piastrelle e un tetto a sbalzo
Ispirazione per un portico stile americano di medie dimensioni e nel cortile laterale con piastrelle e un tetto a sbalzo
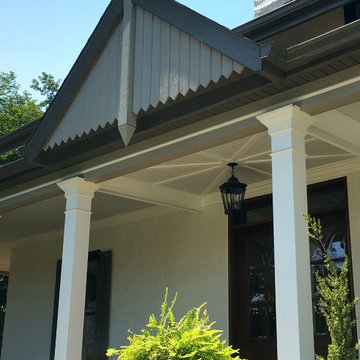
Esempio di un ampio portico stile americano davanti casa con pedane e un tetto a sbalzo
Foto di portici a costo elevato american style
1