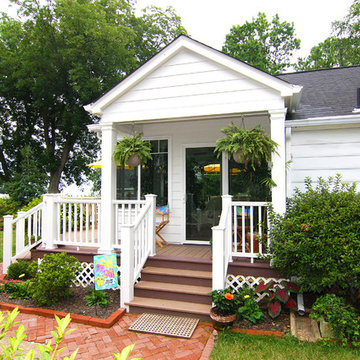Foto di portici a costo elevato tropicali
Filtra anche per:
Budget
Ordina per:Popolari oggi
1 - 20 di 68 foto
1 di 3

Lanai and outdoor kitchen with blue and white tile backsplash and wicker furniture for outdoor dining and lounge space overlooking the pool. Project featured in House Beautiful & Florida Design.
Interiors & Styling by Summer Thornton.
Photos by Brantley Photography
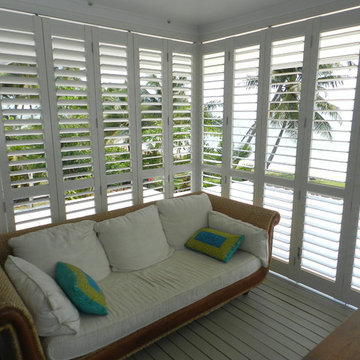
The back patio of this tropical beachside home was enclosed with aluminum shutters to ensure home safety AND privacy while keeping style. The louvers can moved in any position, yet still unable to be penetrated. The panels could also be key locked with a double shute bolt allowing the homeowners front porch furniture to be secure. The multifold installation allowed the owners to completely open the shutters back if they wanted the total outside feel.
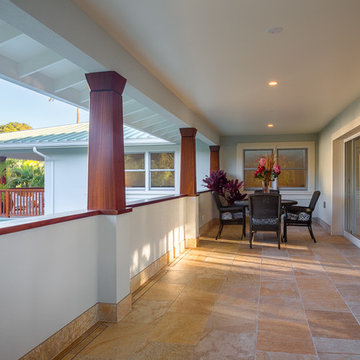
Rex Maximillian
Foto di un grande portico tropicale dietro casa con piastrelle e un tetto a sbalzo
Foto di un grande portico tropicale dietro casa con piastrelle e un tetto a sbalzo
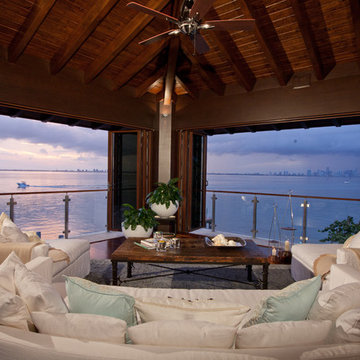
Immagine di un portico tropicale di medie dimensioni e dietro casa con un tetto a sbalzo, un portico chiuso e pedane
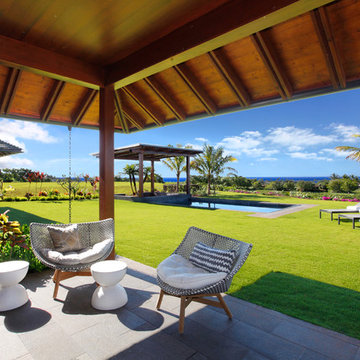
Master Lanai
Immagine di un portico tropicale di medie dimensioni e dietro casa con un tetto a sbalzo
Immagine di un portico tropicale di medie dimensioni e dietro casa con un tetto a sbalzo
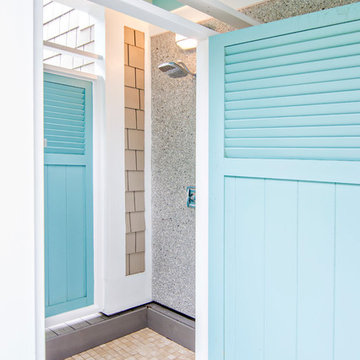
HGTV Smart Home 2013 by Glenn Layton Homes, Jacksonville Beach, Florida.
Immagine di un portico tropicale di medie dimensioni e nel cortile laterale con piastrelle e un tetto a sbalzo
Immagine di un portico tropicale di medie dimensioni e nel cortile laterale con piastrelle e un tetto a sbalzo
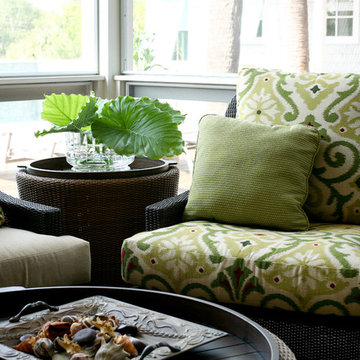
A tropical style beach house featuring green wooden wall panels, freestanding bathtub, textured area rug, striped chaise lounge chair, blue sofa, patterned throw pillows, yellow sofa chair, blue sofa chair, red sofa chair, wicker chairs, wooden dining table, teal rug, wooden cabinet with glass windows, white glass cabinets, clear lamp shades, shelves surrounding square window, green wooden bench, wall art, floral bed frame, dark wooden bed frame, wooden flooring, and an outdoor seating area.
Project designed by Atlanta interior design firm, Nandina Home & Design. Their Sandy Springs home decor showroom and design studio also serve Midtown, Buckhead, and outside the perimeter.
For more about Nandina Home & Design, click here: https://nandinahome.com/
To learn more about this project, click here: http://nandinahome.com/portfolio/sullivans-island-beach-house/
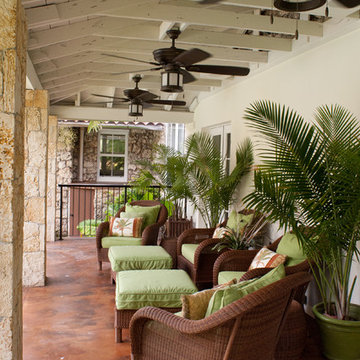
1916 Grove House renovation and addition. 2 story Main House with attached kitchen and converted garage with nanny flat and mud room. connection to Guest Cottage.
View of rear veranda with exposed preserved beams and roof cover.
Robert Klemm
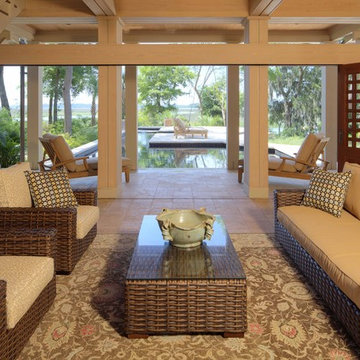
This is exterior space with a gate on the front and folding walls on the rer. it is a dog trot, which is a traditional southern form that has two pens and a passage. The configuration creates a naturally occuring breeze in the center passage. The passage serves as the foyer to the house the master bedroom is on the left and the great room on the right.
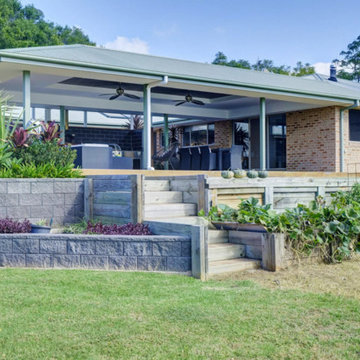
Idee per un grande portico tropicale dietro casa con lastre di cemento e un tetto a sbalzo
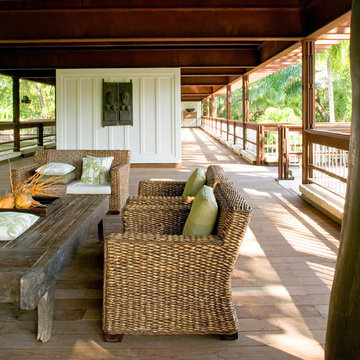
Rusted steel beams and weathered ipe wood are the principal materials of this second-floor terrace. Woven banana-leaf seating and teak tables were hand selected in Bali.
Photography © [STRANG] Architecture + Claudia Uribe Touri
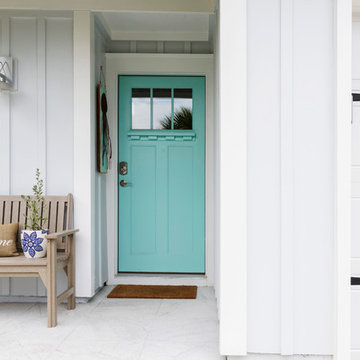
Our client had a unique color in mind for the front door, and we worked with her to find just the right color. This home is cheerful from the outside in! #30adesigngroup
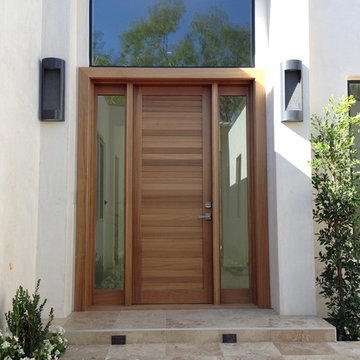
• Matching Garage door, Entry gate and Entry Door
• Contemporary Tropical design
• Ribbon Sapele wood
• Custom stain with Dead Flat Clear coat
• True Mortise and Tenon construction
Chase Ford
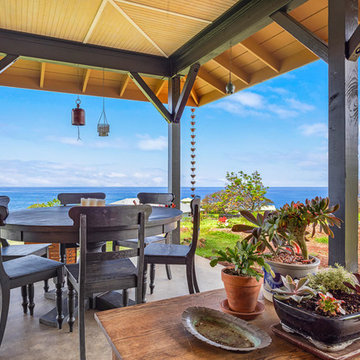
Jonathan Davis
Foto di un portico tropicale di medie dimensioni e davanti casa con lastre di cemento e un tetto a sbalzo
Foto di un portico tropicale di medie dimensioni e davanti casa con lastre di cemento e un tetto a sbalzo
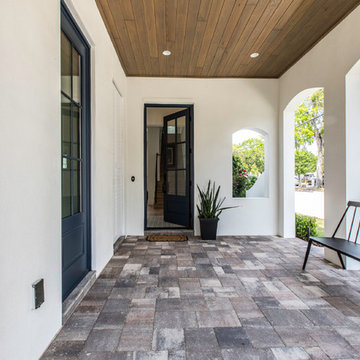
Idee per un portico tropicale di medie dimensioni e davanti casa con pavimentazioni in mattoni e un tetto a sbalzo
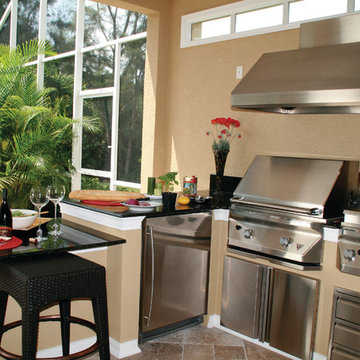
Immagine di un portico tropicale di medie dimensioni e dietro casa con pavimentazioni in pietra naturale e un tetto a sbalzo
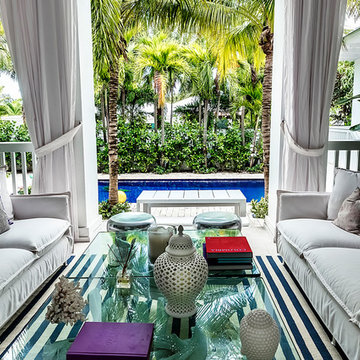
Steve Shlackman
Esempio di un portico tropicale di medie dimensioni e dietro casa con un tetto a sbalzo
Esempio di un portico tropicale di medie dimensioni e dietro casa con un tetto a sbalzo
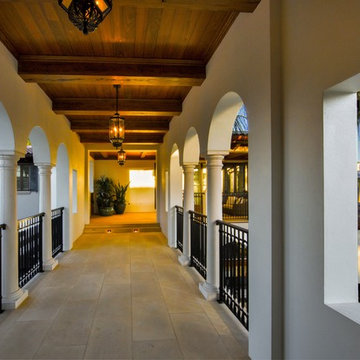
Arched second floor bridge
Idee per un ampio portico tropicale nel cortile laterale con un tetto a sbalzo e un giardino in vaso
Idee per un ampio portico tropicale nel cortile laterale con un tetto a sbalzo e un giardino in vaso
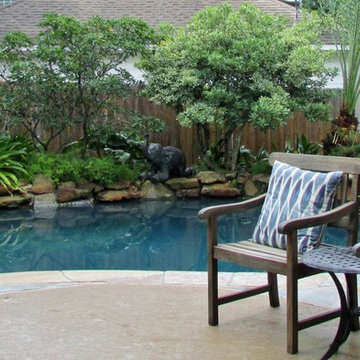
patio
Idee per un portico tropicale di medie dimensioni e dietro casa con pedane e un tetto a sbalzo
Idee per un portico tropicale di medie dimensioni e dietro casa con pedane e un tetto a sbalzo
Foto di portici a costo elevato tropicali
1
