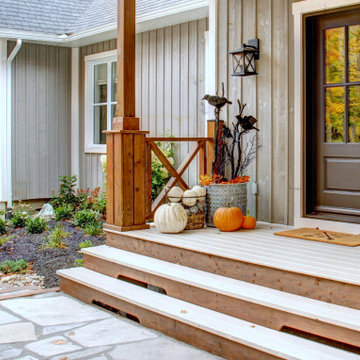Foto di portici a costo elevato country
Filtra anche per:
Budget
Ordina per:Popolari oggi
1 - 20 di 627 foto
1 di 3

This transitional timber frame home features a wrap-around porch designed to take advantage of its lakeside setting and mountain views. Natural stone, including river rock, granite and Tennessee field stone, is combined with wavy edge siding and a cedar shingle roof to marry the exterior of the home with it surroundings. Casually elegant interiors flow into generous outdoor living spaces that highlight natural materials and create a connection between the indoors and outdoors.
Photography Credit: Rebecca Lehde, Inspiro 8 Studios

When Cummings Architects first met with the owners of this understated country farmhouse, the building’s layout and design was an incoherent jumble. The original bones of the building were almost unrecognizable. All of the original windows, doors, flooring, and trims – even the country kitchen – had been removed. Mathew and his team began a thorough design discovery process to find the design solution that would enable them to breathe life back into the old farmhouse in a way that acknowledged the building’s venerable history while also providing for a modern living by a growing family.
The redesign included the addition of a new eat-in kitchen, bedrooms, bathrooms, wrap around porch, and stone fireplaces. To begin the transforming restoration, the team designed a generous, twenty-four square foot kitchen addition with custom, farmers-style cabinetry and timber framing. The team walked the homeowners through each detail the cabinetry layout, materials, and finishes. Salvaged materials were used and authentic craftsmanship lent a sense of place and history to the fabric of the space.
The new master suite included a cathedral ceiling showcasing beautifully worn salvaged timbers. The team continued with the farm theme, using sliding barn doors to separate the custom-designed master bath and closet. The new second-floor hallway features a bold, red floor while new transoms in each bedroom let in plenty of light. A summer stair, detailed and crafted with authentic details, was added for additional access and charm.
Finally, a welcoming farmer’s porch wraps around the side entry, connecting to the rear yard via a gracefully engineered grade. This large outdoor space provides seating for large groups of people to visit and dine next to the beautiful outdoor landscape and the new exterior stone fireplace.
Though it had temporarily lost its identity, with the help of the team at Cummings Architects, this lovely farmhouse has regained not only its former charm but also a new life through beautifully integrated modern features designed for today’s family.
Photo by Eric Roth

Ispirazione per un grande portico country davanti casa con pavimentazioni in cemento e un tetto a sbalzo

Immagine di un grande portico country dietro casa con un portico chiuso, pedane e un tetto a sbalzo
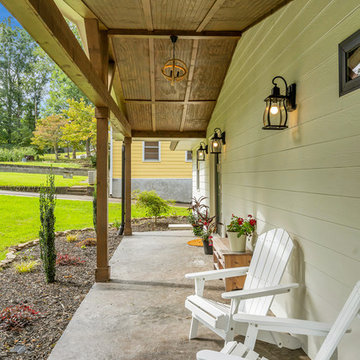
Idee per un portico country di medie dimensioni e davanti casa con cemento stampato e un tetto a sbalzo
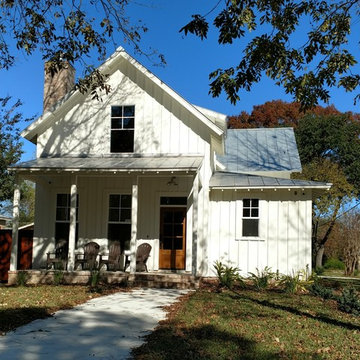
Farmhouse style vacation house with painted board & batten siding and trim and standing seam metal roof.
Foto di un piccolo portico country davanti casa con lastre di cemento
Foto di un piccolo portico country davanti casa con lastre di cemento
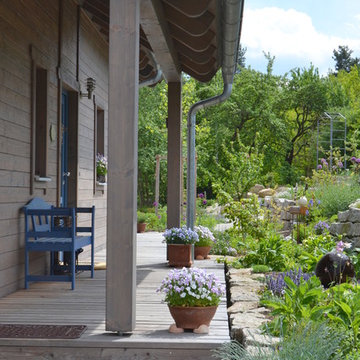
Esempio di un ampio portico country davanti casa con pedane, fontane e un tetto a sbalzo

Esempio di un portico country di medie dimensioni e davanti casa con pavimentazioni in mattoni e un tetto a sbalzo
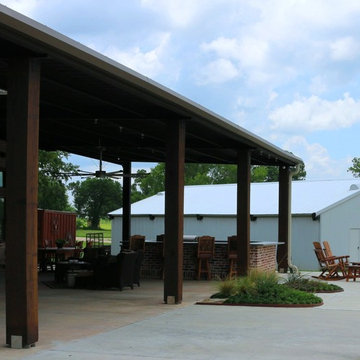
View of front porch and Garages
Foto di un grande portico country davanti casa con lastre di cemento e un tetto a sbalzo
Foto di un grande portico country davanti casa con lastre di cemento e un tetto a sbalzo
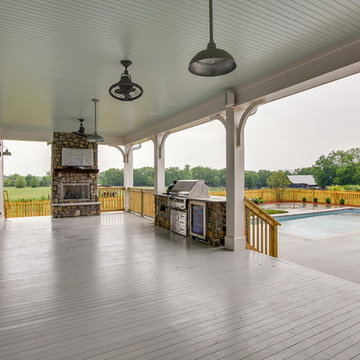
Ispirazione per un grande portico country dietro casa con pedane e un tetto a sbalzo
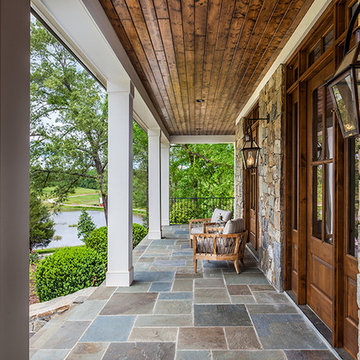
Inspiro 8 Studio
Foto di un grande portico country davanti casa con pavimentazioni in cemento e un tetto a sbalzo
Foto di un grande portico country davanti casa con pavimentazioni in cemento e un tetto a sbalzo
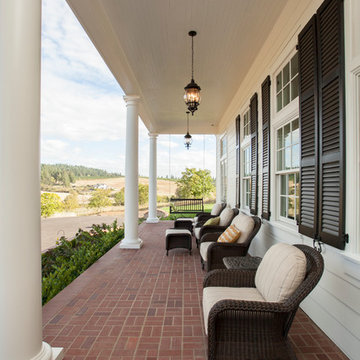
Whitney Lyons Photography
Ispirazione per un grande portico country davanti casa con pavimentazioni in mattoni e un tetto a sbalzo
Ispirazione per un grande portico country davanti casa con pavimentazioni in mattoni e un tetto a sbalzo

Anderson Architectural Collection 400 Series Windows,
Versa Wrap PVC column wraps, NuCedar Bead Board Ceiling color Aleutian Blue, Boral Truexterior trim, James Hardi Artisan Siding, Azec porch floor color Oyster
Photography: Ansel Olson
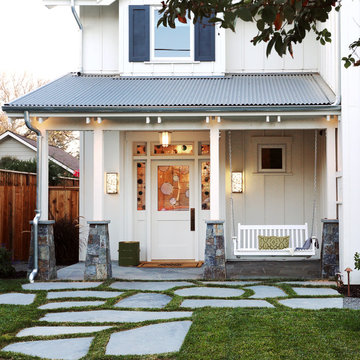
Entry
Immagine di un portico country di medie dimensioni e davanti casa con pavimentazioni in pietra naturale e un tetto a sbalzo
Immagine di un portico country di medie dimensioni e davanti casa con pavimentazioni in pietra naturale e un tetto a sbalzo
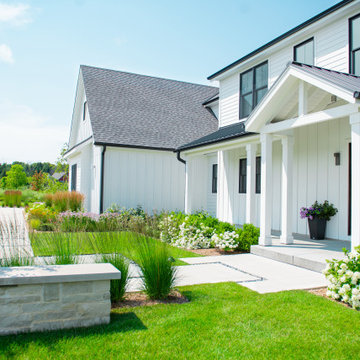
Concrete was chosen for all the paved areas for a modern aesthetic. Natural stone garden walls were designed to frame the front entry and landscaping.
Renn Kuennen Photography
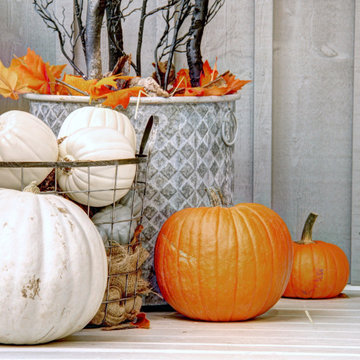
Designer Lyne brunet
Esempio di un grande portico country davanti casa con un tetto a sbalzo
Esempio di un grande portico country davanti casa con un tetto a sbalzo
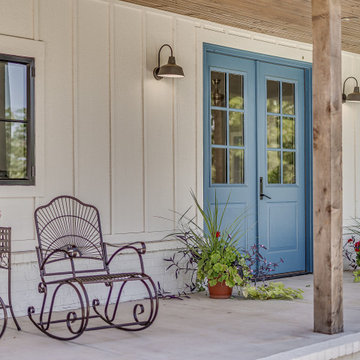
Front door entry of modern farmhouse
Idee per un grande portico country davanti casa con lastre di cemento e un tetto a sbalzo
Idee per un grande portico country davanti casa con lastre di cemento e un tetto a sbalzo
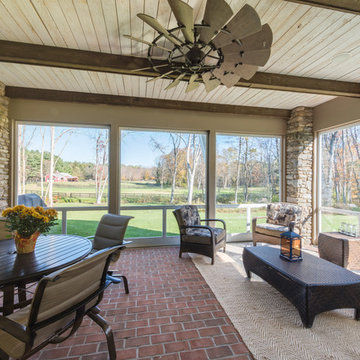
The three-season porch was located to allow views to the horse paddock and the barn across the creek, as well as the pool in the rear yard.
Foto di un grande portico country dietro casa con un portico chiuso, pavimentazioni in mattoni e un tetto a sbalzo
Foto di un grande portico country dietro casa con un portico chiuso, pavimentazioni in mattoni e un tetto a sbalzo
Foto di portici a costo elevato country
1

