Foto di portici a costo elevato american style
Filtra anche per:
Budget
Ordina per:Popolari oggi
21 - 40 di 927 foto
1 di 3
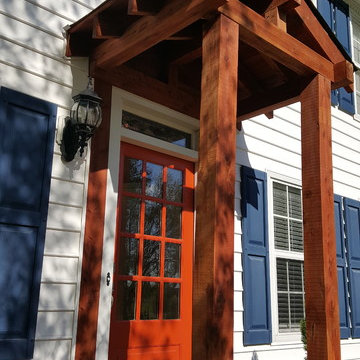
Custom-Built Front Awning by Robert MacNab of Good Charlotte Cedar.
Ispirazione per un piccolo portico american style davanti casa con pavimentazioni in mattoni
Ispirazione per un piccolo portico american style davanti casa con pavimentazioni in mattoni
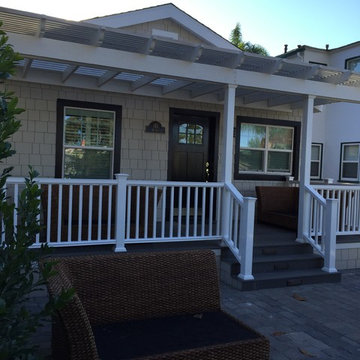
Immagine di un portico stile americano di medie dimensioni e davanti casa con pavimentazioni in cemento e una pergola
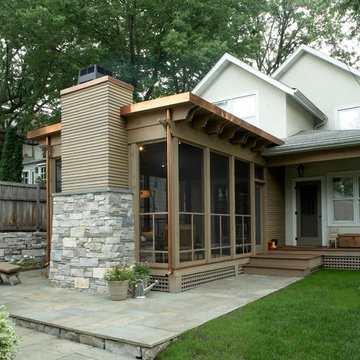
Photography by John Reed Forsman
Foto di un portico american style di medie dimensioni e dietro casa con un focolare, pavimentazioni in pietra naturale e un tetto a sbalzo
Foto di un portico american style di medie dimensioni e dietro casa con un focolare, pavimentazioni in pietra naturale e un tetto a sbalzo
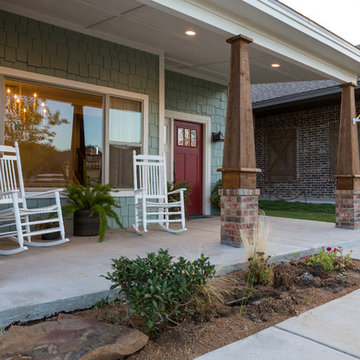
Jerod Foster
Foto di un grande portico stile americano davanti casa con un tetto a sbalzo e lastre di cemento
Foto di un grande portico stile americano davanti casa con un tetto a sbalzo e lastre di cemento
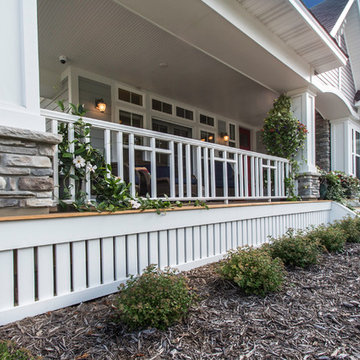
Exclusive House Plan 73345HS is a 3 bedroom 3.5 bath beauty with the master on main and a 4 season sun room that will be a favorite hangout.
The front porch is 12' deep making it a great spot for use as outdoor living space which adds to the 3,300+ sq. ft. inside.
Ready when you are. Where do YOU want to build?
Plans: http://bit.ly/73345hs
Photo Credit: Garrison Groustra

Esempio di un portico stile americano di medie dimensioni e davanti casa con lastre di cemento e un tetto a sbalzo
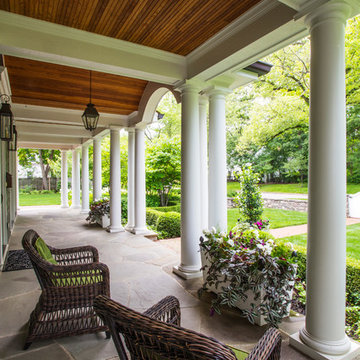
Credit: Linda Oyama Bryan
Immagine di un grande portico american style davanti casa con pavimentazioni in pietra naturale, un tetto a sbalzo e con illuminazione
Immagine di un grande portico american style davanti casa con pavimentazioni in pietra naturale, un tetto a sbalzo e con illuminazione

Paint by Sherwin Williams
Body Color - Sycamore Tan - SW 2855
Trim Color - Urban Bronze - SW 7048
Exterior Stone by Eldorado Stone
Stone Product Mountain Ledge in Silverton
Garage Doors by Wayne Dalton
Door Product 9700 Series
Windows by Milgard Windows & Doors
Window Product Style Line® Series
Window Supplier Troyco - Window & Door
Lighting by Destination Lighting
Fixtures by Elk Lighting
Landscaping by GRO Outdoor Living
Customized & Built by Cascade West Development
Photography by ExposioHDR Portland
Original Plans by Alan Mascord Design Associates
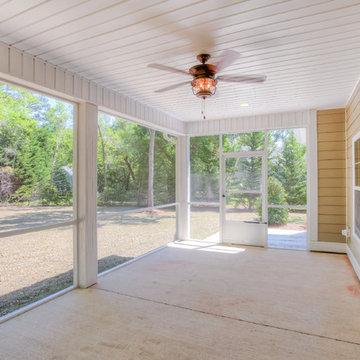
Foto di un portico stile americano di medie dimensioni e dietro casa con un portico chiuso, lastre di cemento e un tetto a sbalzo
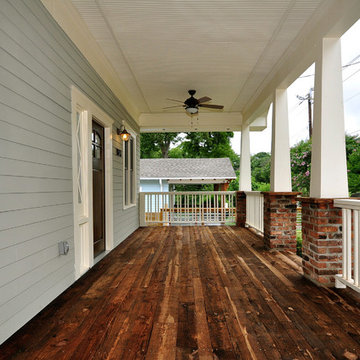
Idee per un portico american style di medie dimensioni e davanti casa con pedane e un tetto a sbalzo
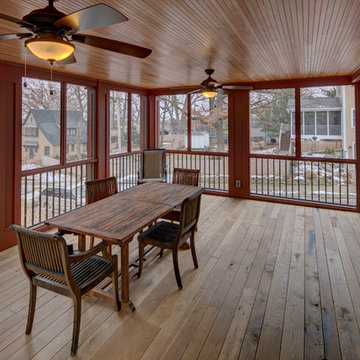
A growing family needed extra space in their 1930 Bungalow. We designed an addition sensitive to the neighborhood and complimentary to the original design that includes a generously sized one car garage, a 350 square foot screen porch and a master suite with walk-in closet and bathroom. The original upstairs bathroom was remodeled simultaneously, creating two new bathrooms. The master bathroom has a curbless shower and glass tile walls that give a contemporary vibe. The screen porch has a fir beadboard ceiling and the floor is random width white oak planks milled from a 120 year-old tree harvested from the building site to make room for the addition.
Skot Weidemann photo
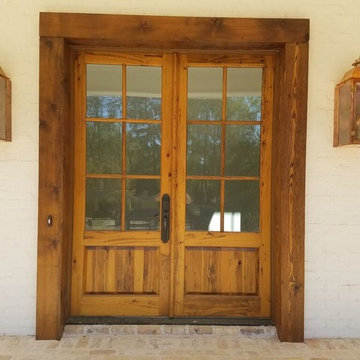
Ispirazione per un portico american style di medie dimensioni e davanti casa con pavimentazioni in mattoni
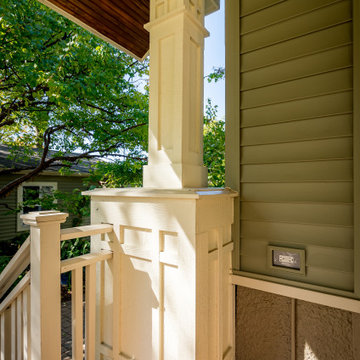
The 4 exterior additions on the home inclosed a full enclosed screened porch with glass rails, covered front porch, open-air trellis/arbor/pergola over a deck, and completely open fire pit and patio - at the front, side and back yards of the home.
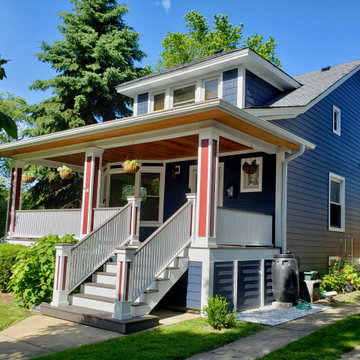
Exterior update on Chicago Bungalow in Old Irving Neighborhood. Removed and disposed of existing layer of Vinyl Siding.
Installed Insulation board and James Hardie Brand Wind/Moisture Barrier Wrap. Then installed James Hardie Lap Siding (6” Exposure (7 1⁄4“) Cedarmill), Window & Corner Trim with ColorPlus Technology: Deep Ocean Color Siding, Arctic White for Trim. Aluminum Fascia & Soffit (both solid & vented), Gutters & Downspouts.
Removed existing porch decking and railing and replaced with new Timbertech Azek Porch composite decking.
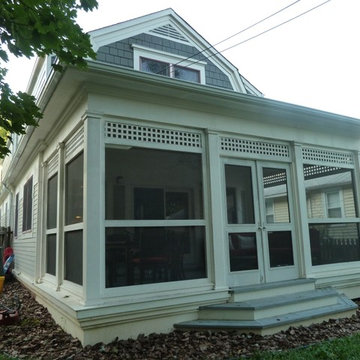
Arimse Architects
Ispirazione per un piccolo portico stile americano dietro casa con un portico chiuso e un tetto a sbalzo
Ispirazione per un piccolo portico stile americano dietro casa con un portico chiuso e un tetto a sbalzo
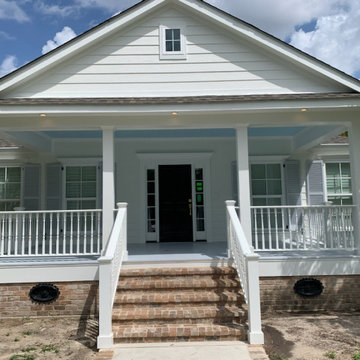
This older home got the face lift it deserved. During construction people passing through would stop and compliment how well it turned out. The home owners were ecstatic with the results, and so were we.
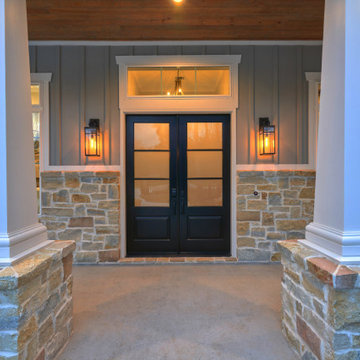
Immagine di un grande portico stile americano davanti casa con lastre di cemento e un tetto a sbalzo
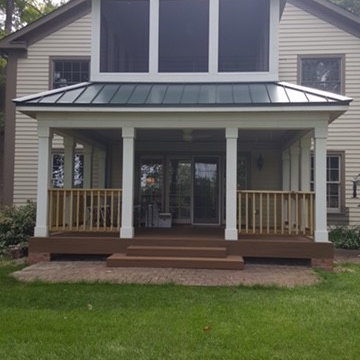
Immagine di un portico american style di medie dimensioni e dietro casa con pedane, un portico chiuso, un tetto a sbalzo e parapetto in legno
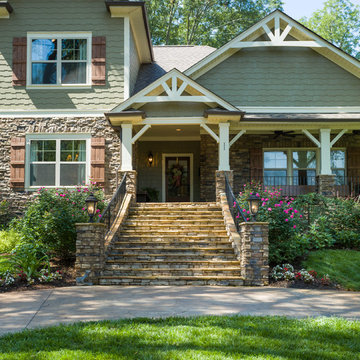
New front porch and wide stone steps.
Ispirazione per un grande portico stile americano davanti casa con pavimentazioni in pietra naturale e un tetto a sbalzo
Ispirazione per un grande portico stile americano davanti casa con pavimentazioni in pietra naturale e un tetto a sbalzo
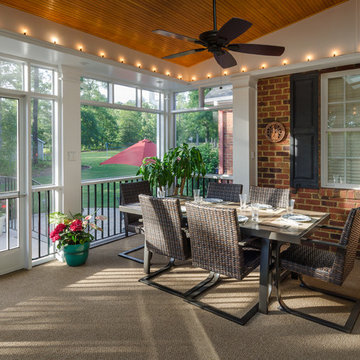
Most porch additions look like an "after-thought" and detract from the better thought-out design of a home. The design of the porch followed by the gracious materials and proportions of this Georgian-style home. The brick is left exposed and we brought the outside in with wood ceilings. The porch has craftsman-style finished and high quality carpet perfect for outside weathering conditions.
The space includes a dining area and seating area to comfortably entertain in a comfortable environment with crisp cool breezes from multiple ceiling fans.
Love porch life at it's best!
Foto di portici a costo elevato american style
2