Foto di portici a costo elevato con un focolare
Filtra anche per:
Budget
Ordina per:Popolari oggi
1 - 20 di 563 foto
1 di 3

When Cummings Architects first met with the owners of this understated country farmhouse, the building’s layout and design was an incoherent jumble. The original bones of the building were almost unrecognizable. All of the original windows, doors, flooring, and trims – even the country kitchen – had been removed. Mathew and his team began a thorough design discovery process to find the design solution that would enable them to breathe life back into the old farmhouse in a way that acknowledged the building’s venerable history while also providing for a modern living by a growing family.
The redesign included the addition of a new eat-in kitchen, bedrooms, bathrooms, wrap around porch, and stone fireplaces. To begin the transforming restoration, the team designed a generous, twenty-four square foot kitchen addition with custom, farmers-style cabinetry and timber framing. The team walked the homeowners through each detail the cabinetry layout, materials, and finishes. Salvaged materials were used and authentic craftsmanship lent a sense of place and history to the fabric of the space.
The new master suite included a cathedral ceiling showcasing beautifully worn salvaged timbers. The team continued with the farm theme, using sliding barn doors to separate the custom-designed master bath and closet. The new second-floor hallway features a bold, red floor while new transoms in each bedroom let in plenty of light. A summer stair, detailed and crafted with authentic details, was added for additional access and charm.
Finally, a welcoming farmer’s porch wraps around the side entry, connecting to the rear yard via a gracefully engineered grade. This large outdoor space provides seating for large groups of people to visit and dine next to the beautiful outdoor landscape and the new exterior stone fireplace.
Though it had temporarily lost its identity, with the help of the team at Cummings Architects, this lovely farmhouse has regained not only its former charm but also a new life through beautifully integrated modern features designed for today’s family.
Photo by Eric Roth
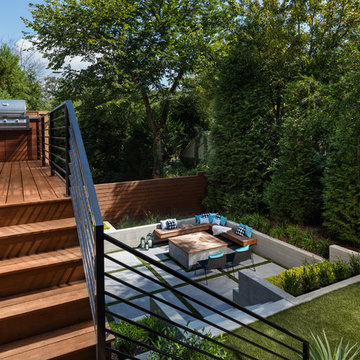
The upper deck includes Ipe flooring, an outdoor kitchen with concrete countertops, and panoramic doors that provide instant indoor/outdoor living. Waterfall steps lead to the lower deck's artificial turf area. The ground level features custom concrete pavers, fire pit, open framed pergola with day bed and under decking system.
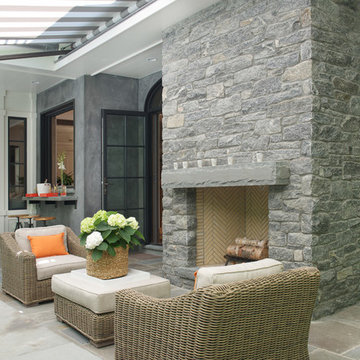
Jane Beiles
Esempio di un grande portico chic dietro casa con pavimentazioni in pietra naturale, un focolare e un parasole
Esempio di un grande portico chic dietro casa con pavimentazioni in pietra naturale, un focolare e un parasole
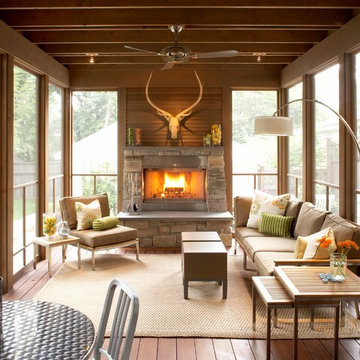
Photography by John Reed Forsman
Idee per un portico classico di medie dimensioni e dietro casa con un focolare, pedane e un tetto a sbalzo
Idee per un portico classico di medie dimensioni e dietro casa con un focolare, pedane e un tetto a sbalzo
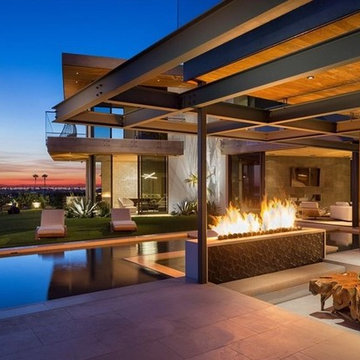
joana Morrison
Foto di un ampio portico contemporaneo davanti casa con un focolare, piastrelle e un tetto a sbalzo
Foto di un ampio portico contemporaneo davanti casa con un focolare, piastrelle e un tetto a sbalzo
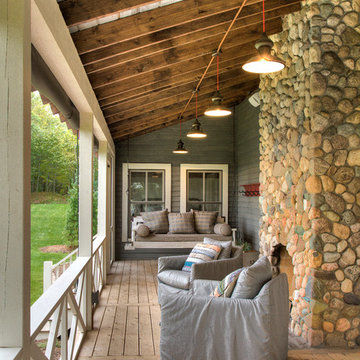
Immagine di un portico country di medie dimensioni e davanti casa con un focolare, pedane e un tetto a sbalzo
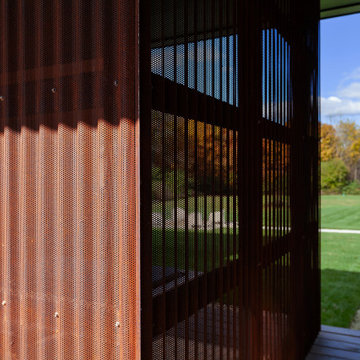
Entry porch screenwall shields hot tub area and back yard + workshop - Architect: HAUS | Architecture For Modern Lifestyles - Builder: WERK | Building Modern - Photo: HAUS
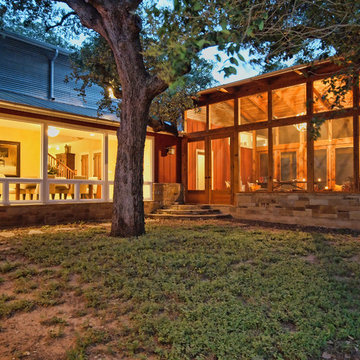
Renovation and addition to 1925 Austin bungalow.
Idee per un portico country di medie dimensioni e nel cortile laterale con un focolare e un tetto a sbalzo
Idee per un portico country di medie dimensioni e nel cortile laterale con un focolare e un tetto a sbalzo
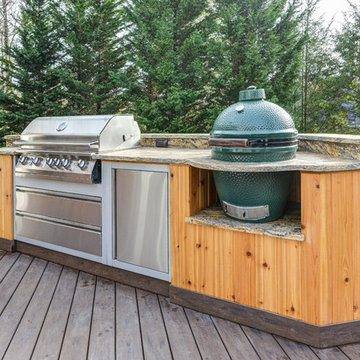
Photo credit: Ryan Theede
Ispirazione per un grande portico stile rurale dietro casa con un focolare, pedane e un tetto a sbalzo
Ispirazione per un grande portico stile rurale dietro casa con un focolare, pedane e un tetto a sbalzo
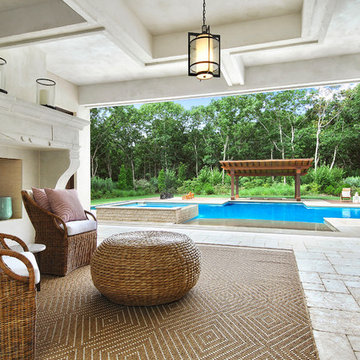
Brown Harris Stevens
Idee per un grande portico mediterraneo dietro casa con un focolare, pavimentazioni in pietra naturale e un tetto a sbalzo
Idee per un grande portico mediterraneo dietro casa con un focolare, pavimentazioni in pietra naturale e un tetto a sbalzo
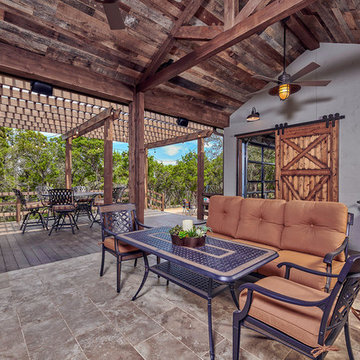
Features to the cabana include reclaimed wood ceiling, a-frame ceiling, wood tile floor, garage doors and sliding barn doors.
Foto di un grande portico country davanti casa con un focolare, piastrelle e una pergola
Foto di un grande portico country davanti casa con un focolare, piastrelle e una pergola
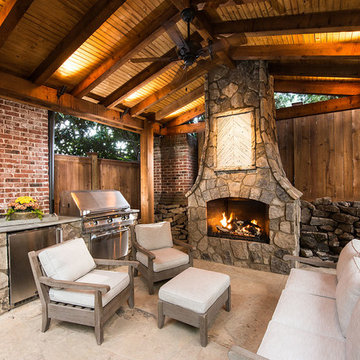
This is one of our most recent all inclusive hardscape and landscape projects completed for wonderful clients in Sandy Springs / North Atlanta, GA.
Project consisted of completely stripping backyard and creating a clean pallet for new stone and boulder retaining walls, a firepit and stone masonry bench seating area, an amazing flagstone patio area which also included an outdoor stone kitchen and custom chimney along with a cedar pavilion. Stone and pebble pathways with incredible night lighting. Landscape included an incredible array of plant and tree species , new sod and irrigation and potted plant installations.
Our professional photos will display this project much better than words can.
Contact us for your next hardscape, masonry and landscape project. Allow us to create your place of peace and outdoor oasis!
http://www.arnoldmasonryandlandscape.com/
All photos and project and property of ARNOLD Masonry and Landscape. All rights reserved ©
Mark Najjar- All Rights Reserved ARNOLD Masonry and Landscape ©
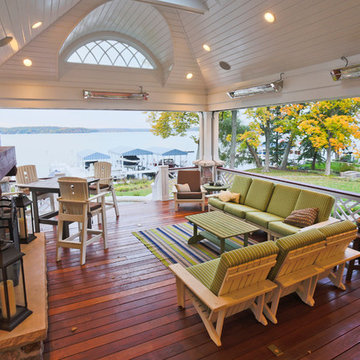
Architect - Jason R. Bernard
Photography - Matt Mason
Ispirazione per un grande portico chic dietro casa con pedane, un tetto a sbalzo e un focolare
Ispirazione per un grande portico chic dietro casa con pedane, un tetto a sbalzo e un focolare
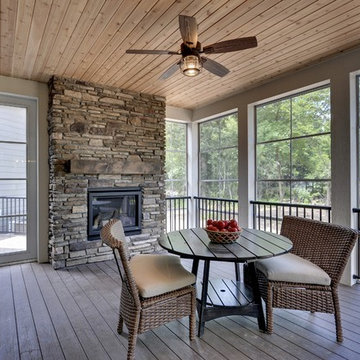
Off the dinette, this outdoor room is screened in and sheltered from the sun, bugs, and rain. A ceiling fan keeps the air moving in the hot and sticky summer months, while the fireplace keeps this room functional into the autumn months.
Photography by Spacecrafting
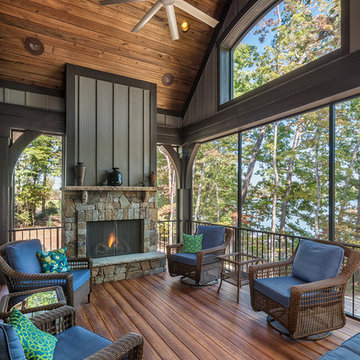
Inspiro 8
Esempio di un grande portico stile rurale dietro casa con pedane, un tetto a sbalzo e un focolare
Esempio di un grande portico stile rurale dietro casa con pedane, un tetto a sbalzo e un focolare
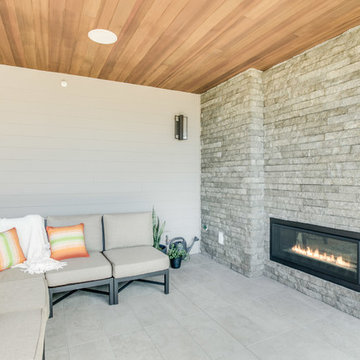
In our Contemporary Bellevue Residence we wanted the aesthetic to be clean and bright. This is a similar plan to our Victoria Crest home with a few changes and different design elements. Areas of focus; large open kitchen with waterfall countertops and awning upper flat panel cabinets, elevator, interior and exterior fireplaces, floating flat panel vanities in bathrooms, home theater room, large master suite and rooftop deck.
Photo Credit: Layne Freedle
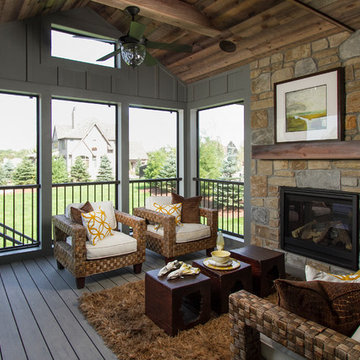
Hightail Photography
Esempio di un portico tradizionale nel cortile laterale e di medie dimensioni con pedane, un tetto a sbalzo e un focolare
Esempio di un portico tradizionale nel cortile laterale e di medie dimensioni con pedane, un tetto a sbalzo e un focolare
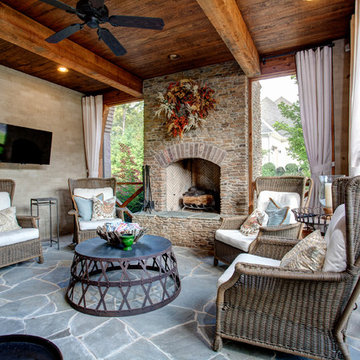
Off the main entrance there is comfy sitting area with the large stone fireplace that can be seen from the front of the home. The flooring and wood ceiling match that of the entryway offering a seamless transition to the outdoor living space.
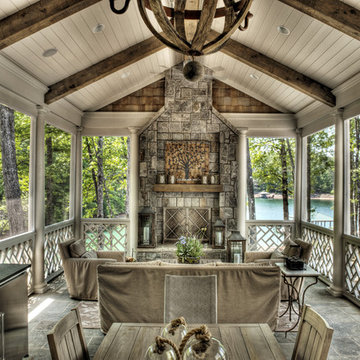
Great outdoor living area with view of the lake.
Idee per un portico classico di medie dimensioni e dietro casa con un focolare, un tetto a sbalzo e pavimentazioni in pietra naturale
Idee per un portico classico di medie dimensioni e dietro casa con un focolare, un tetto a sbalzo e pavimentazioni in pietra naturale
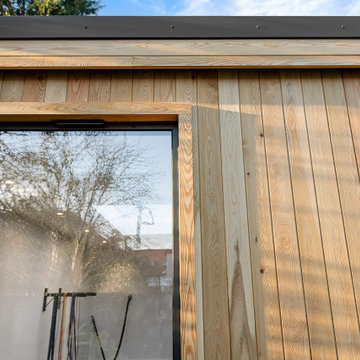
Ispirazione per un grande portico design dietro casa con un focolare, pedane e un tetto a sbalzo
Foto di portici a costo elevato con un focolare
1