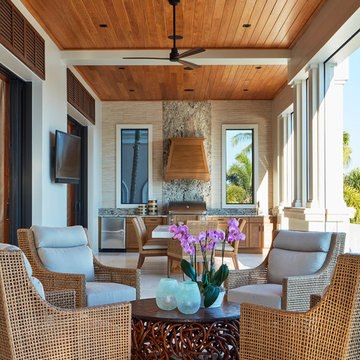Foto di portici a costo elevato
Filtra anche per:
Budget
Ordina per:Popolari oggi
161 - 180 di 9.615 foto
1 di 2

The owner wanted a screened porch sized to accommodate a dining table for 8 and a large soft seating group centered on an outdoor fireplace. The addition was to harmonize with the entry porch and dining bay addition we completed 1-1/2 years ago.
Our solution was to add a pavilion like structure with half round columns applied to structural panels, The panels allow for lateral bracing, screen frame & railing attachment, and space for electrical outlets and fixtures.
Photography by Chris Marshall
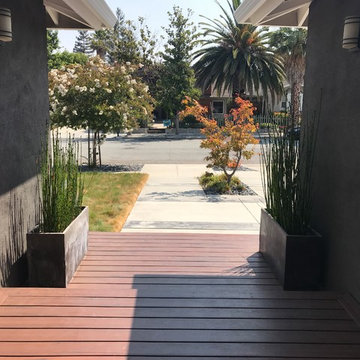
Foto di un portico contemporaneo di medie dimensioni e davanti casa con pedane e un tetto a sbalzo
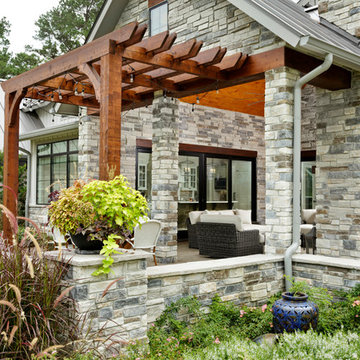
Kolanowski Studio
Esempio di un portico country di medie dimensioni e davanti casa con un caminetto, pavimentazioni in cemento e una pergola
Esempio di un portico country di medie dimensioni e davanti casa con un caminetto, pavimentazioni in cemento e una pergola
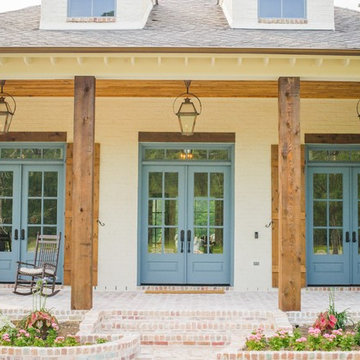
Immagine di un grande portico chic davanti casa con pavimentazioni in mattoni e un tetto a sbalzo
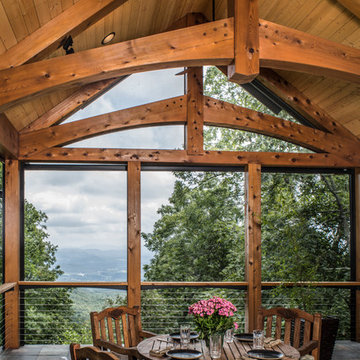
An “African Gold” slate floor (from Crossville Studios, notes interior designer Kathryn Greeley) sets the scheme on the covered porch, seconding the mountain bedrock under and around the home. A trussed ceiling and stone hearth are the more rugged details, but the slim cable-rail deck keeps things sleek, and motorized screens bring a tech element. A five-panel folding door (supplied by Nanawall) separates this important outdoor living space from the interior great room.

Perfect indoor-outdoor comfort on Kansas City's premiere golf course homes
Foto di un portico minimalista di medie dimensioni e dietro casa con un portico chiuso, pavimentazioni in pietra naturale e un tetto a sbalzo
Foto di un portico minimalista di medie dimensioni e dietro casa con un portico chiuso, pavimentazioni in pietra naturale e un tetto a sbalzo
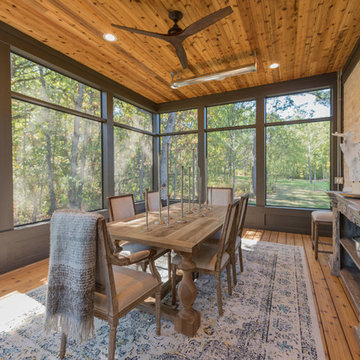
Sunroom with formal dining area and exposed wood ceilings
Esempio di un grande portico chic dietro casa con un portico chiuso, pedane e un tetto a sbalzo
Esempio di un grande portico chic dietro casa con un portico chiuso, pedane e un tetto a sbalzo
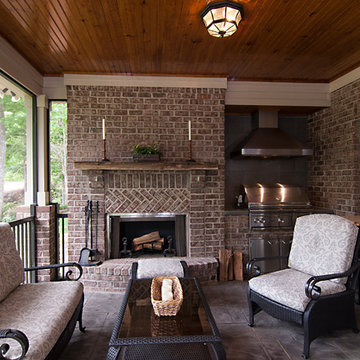
Esempio di un portico chic di medie dimensioni e dietro casa con un tetto a sbalzo, pavimentazioni in pietra naturale e con illuminazione
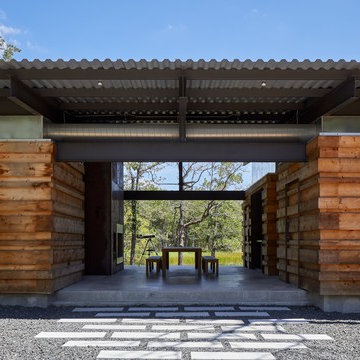
Entry approach - dog trot style large covered porch with communal dining table and exterior fireplace overlooking the big pond
Foto di un portico chic di medie dimensioni con lastre di cemento
Foto di un portico chic di medie dimensioni con lastre di cemento
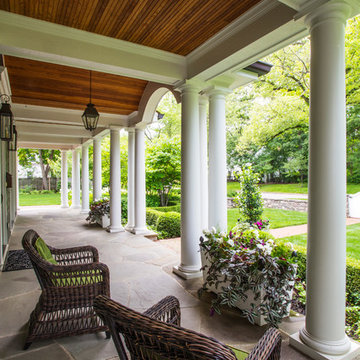
Credit: Linda Oyama Bryan
Immagine di un grande portico american style davanti casa con pavimentazioni in pietra naturale, un tetto a sbalzo e con illuminazione
Immagine di un grande portico american style davanti casa con pavimentazioni in pietra naturale, un tetto a sbalzo e con illuminazione

Paint by Sherwin Williams
Body Color - Sycamore Tan - SW 2855
Trim Color - Urban Bronze - SW 7048
Exterior Stone by Eldorado Stone
Stone Product Mountain Ledge in Silverton
Garage Doors by Wayne Dalton
Door Product 9700 Series
Windows by Milgard Windows & Doors
Window Product Style Line® Series
Window Supplier Troyco - Window & Door
Lighting by Destination Lighting
Fixtures by Elk Lighting
Landscaping by GRO Outdoor Living
Customized & Built by Cascade West Development
Photography by ExposioHDR Portland
Original Plans by Alan Mascord Design Associates
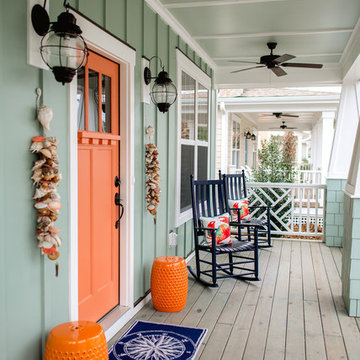
Kristopher Gerner
Foto di un portico stile marino di medie dimensioni e davanti casa con un tetto a sbalzo e pedane
Foto di un portico stile marino di medie dimensioni e davanti casa con un tetto a sbalzo e pedane
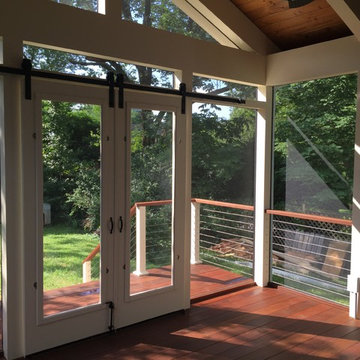
Ispirazione per un portico country di medie dimensioni e dietro casa con un portico chiuso, pedane e un tetto a sbalzo
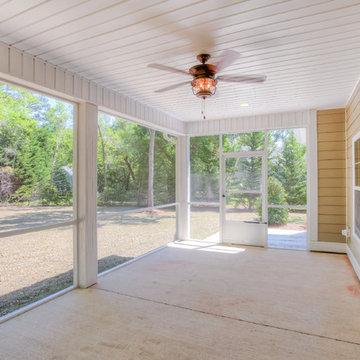
Foto di un portico stile americano di medie dimensioni e dietro casa con un portico chiuso, lastre di cemento e un tetto a sbalzo
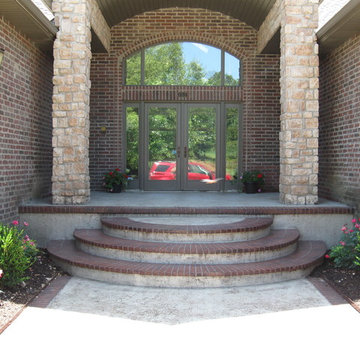
In this updated front porch, we love the way the round steps compliments the arched window.
By Alexander Concrete and Construction
Immagine di un grande portico tradizionale davanti casa con cemento stampato e un tetto a sbalzo
Immagine di un grande portico tradizionale davanti casa con cemento stampato e un tetto a sbalzo
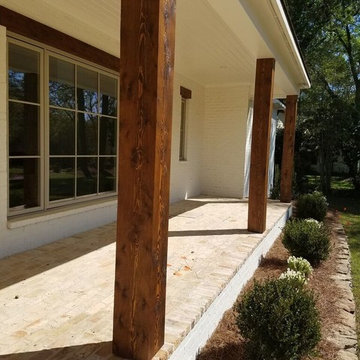
Foto di un portico country di medie dimensioni e davanti casa con pavimentazioni in mattoni e un tetto a sbalzo
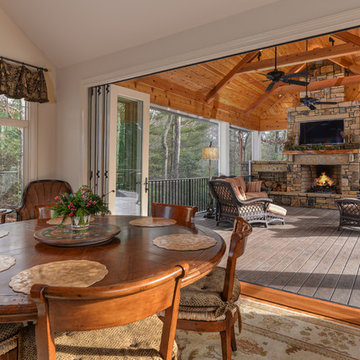
Photo credit: Ryan Theede
Idee per un grande portico rustico dietro casa con un focolare, pedane e un tetto a sbalzo
Idee per un grande portico rustico dietro casa con un focolare, pedane e un tetto a sbalzo
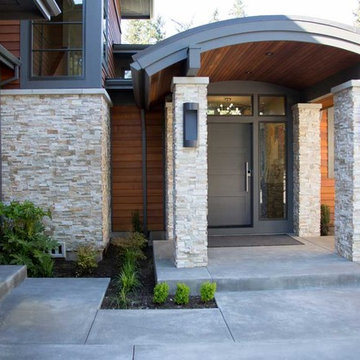
Idee per un portico design di medie dimensioni e davanti casa con un tetto a sbalzo e lastre di cemento
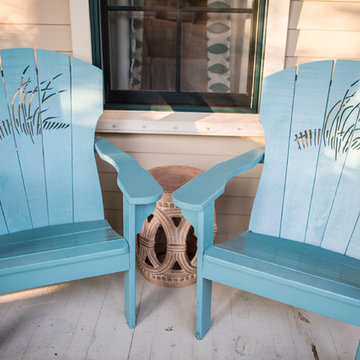
Lisa Konz Photography
Ispirazione per un portico stile marinaro di medie dimensioni e dietro casa con un portico chiuso, pedane e un tetto a sbalzo
Ispirazione per un portico stile marinaro di medie dimensioni e dietro casa con un portico chiuso, pedane e un tetto a sbalzo
Foto di portici a costo elevato
9
