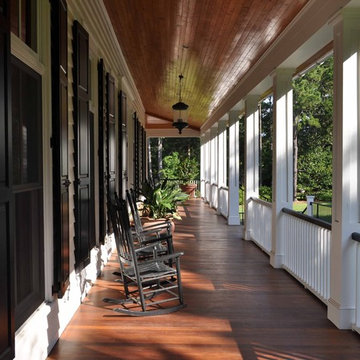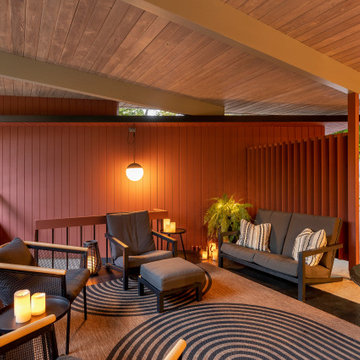Foto di portici a costo elevato
Filtra anche per:
Budget
Ordina per:Popolari oggi
81 - 100 di 9.615 foto
1 di 2
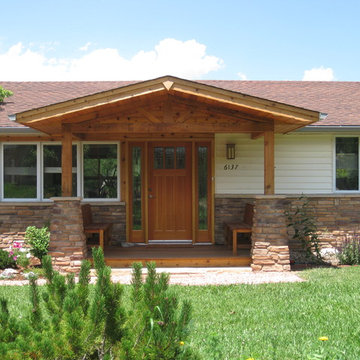
Front porch addition with Craftsman style clear pine door with stained glass. African mahogany decking and benches.
Esempio di un portico stile americano di medie dimensioni e davanti casa con pedane e un tetto a sbalzo
Esempio di un portico stile americano di medie dimensioni e davanti casa con pedane e un tetto a sbalzo
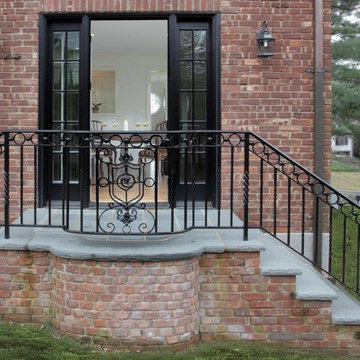
Stairway to back entrance, that doubles as a slightly raised cigar porch for this red brick Normandy Tudor home. Entrance has a black trim and door to match the custom built black wrought iron railing. Side porch is red brick with stone slab stair tread and patio floor.
Architect - Hierarchy Architects + Designers, TJ Costello
Photographer: Brian Jordan - Graphite NYC
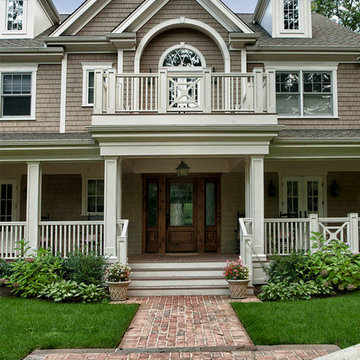
Len Marks
Esempio di un grande portico classico davanti casa con pavimentazioni in mattoni e un tetto a sbalzo
Esempio di un grande portico classico davanti casa con pavimentazioni in mattoni e un tetto a sbalzo
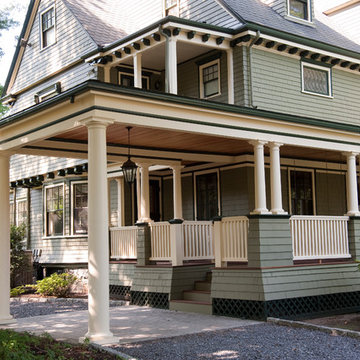
Rebuild of covered porch and carriage portico on a turn-of-the-century home in the Boston area. The house is an eclectic mix of Medieval Revival and Arts and Crafts Styles.
photography: Todd Gieg
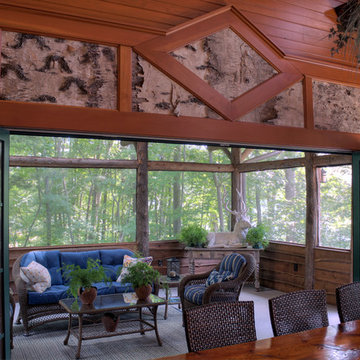
Screened porch opens to living area via folding doors, that can close off the space in winter. Wicker, blue cushions and greenery complement the birch bark details
Stuart Barrett photography
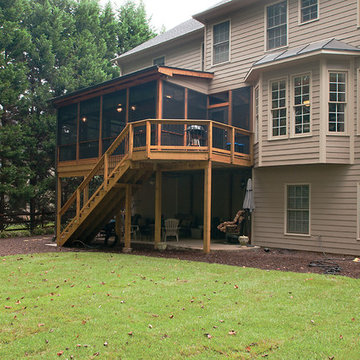
© 2014 Jan Stittleburg for Atlanta Decking & Fence.
Ispirazione per un grande portico tradizionale dietro casa con un portico chiuso, pedane e un tetto a sbalzo
Ispirazione per un grande portico tradizionale dietro casa con un portico chiuso, pedane e un tetto a sbalzo
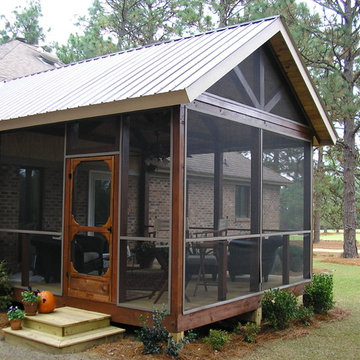
Home Rx
Foto di un portico stile rurale di medie dimensioni e nel cortile laterale con un portico chiuso e un tetto a sbalzo
Foto di un portico stile rurale di medie dimensioni e nel cortile laterale con un portico chiuso e un tetto a sbalzo
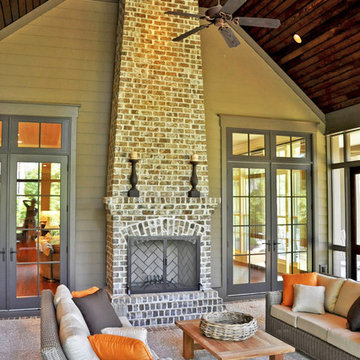
McManus Photography
Immagine di un portico tradizionale di medie dimensioni e dietro casa con un portico chiuso, lastre di cemento e un tetto a sbalzo
Immagine di un portico tradizionale di medie dimensioni e dietro casa con un portico chiuso, lastre di cemento e un tetto a sbalzo
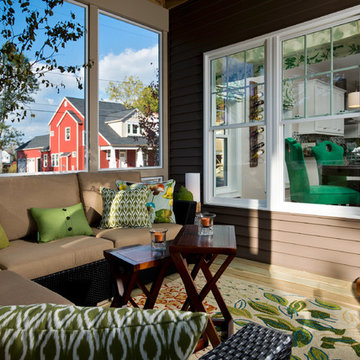
2014 Saratoga Showcase Home - The Frisco. This home features a unique 2-story screened-in porch. The second story porch is accessed from the Master Suite.
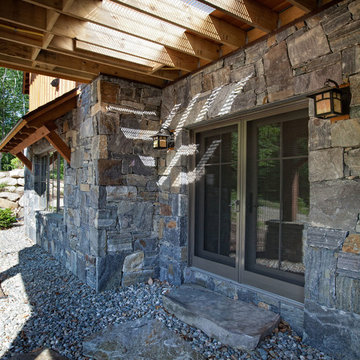
Custom designed by MossCreek, this four-seasons resort home in a New England vacation destination showcases natural stone, square timbers, vertical and horizontal wood siding, cedar shingles, and beautiful hardwood floors.
MossCreek's design staff worked closely with the owners to create spaces that brought the outside in, while at the same time providing for cozy evenings during the ski season. MossCreek also made sure to design lots of nooks and niches to accommodate the homeowners' eclectic collection of sports and skiing memorabilia.
The end result is a custom-designed home that reflects both it's New England surroundings and the owner's style.
MossCreek.net

This early 20th century Poppleton Park home was originally 2548 sq ft. with a small kitchen, nook, powder room and dining room on the first floor. The second floor included a single full bath and 3 bedrooms. The client expressed a need for about 1500 additional square feet added to the basement, first floor and second floor. In order to create a fluid addition that seamlessly attached to this home, we tore down the original one car garage, nook and powder room. The addition was added off the northern portion of the home, which allowed for a side entry garage. Plus, a small addition on the Eastern portion of the home enlarged the kitchen, nook and added an exterior covered porch.
Special features of the interior first floor include a beautiful new custom kitchen with island seating, stone countertops, commercial appliances, large nook/gathering with French doors to the covered porch, mud and powder room off of the new four car garage. Most of the 2nd floor was allocated to the master suite. This beautiful new area has views of the park and includes a luxurious master bath with free standing tub and walk-in shower, along with a 2nd floor custom laundry room!
Attention to detail on the exterior was essential to keeping the charm and character of the home. The brick façade from the front view was mimicked along the garage elevation. A small copper cap above the garage doors and 6” half-round copper gutters finish the look.
KateBenjamin Photography
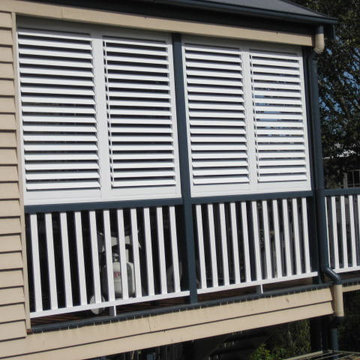
Weatherwell Elite Aluminum shutters are the maintenance free solution for this traditional wood home. The side of the verandah faced directly into the neighbor's backyard and the shutters were used as an attractive privacy screen with louvers the owners could adjust to create privacy while also keeping the airflow for warm summer days.
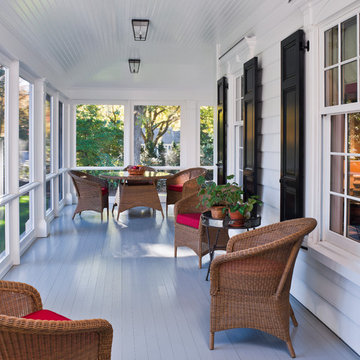
Tom Crane - Tom Crane photography
Esempio di un grande portico tradizionale nel cortile laterale con pedane, un tetto a sbalzo e un portico chiuso
Esempio di un grande portico tradizionale nel cortile laterale con pedane, un tetto a sbalzo e un portico chiuso
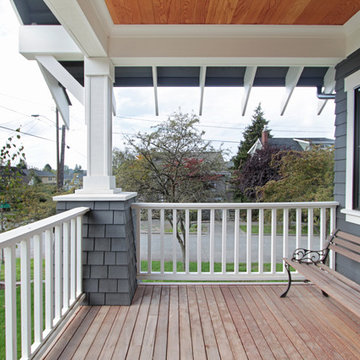
This Greenlake area home is the result of an extensive collaboration with the owners to recapture the architectural character of the 1920’s and 30’s era craftsman homes built in the neighborhood. Deep overhangs, notched rafter tails, and timber brackets are among the architectural elements that communicate this goal.
Given its modest 2800 sf size, the home sits comfortably on its corner lot and leaves enough room for an ample back patio and yard. An open floor plan on the main level and a centrally located stair maximize space efficiency, something that is key for a construction budget that values intimate detailing and character over size.
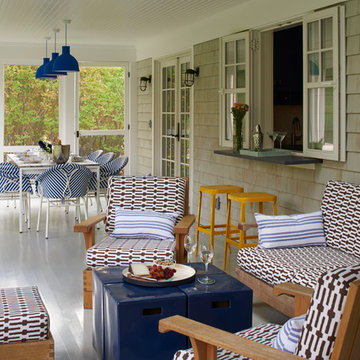
Renovated outdoor patio by Petrie Point Interior Designs.
Lorin Klaris Photography
Immagine di un portico stile marino di medie dimensioni e dietro casa con pedane e un tetto a sbalzo
Immagine di un portico stile marino di medie dimensioni e dietro casa con pedane e un tetto a sbalzo
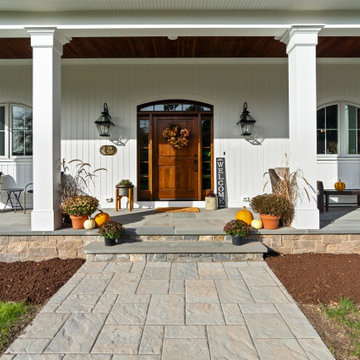
This coastal farmhouse design is destined to be an instant classic. This classic and cozy design has all of the right exterior details, including gray shingle siding, crisp white windows and trim, metal roofing stone accents and a custom cupola atop the three car garage. It also features a modern and up to date interior as well, with everything you'd expect in a true coastal farmhouse. With a beautiful nearly flat back yard, looking out to a golf course this property also includes abundant outdoor living spaces, a beautiful barn and an oversized koi pond for the owners to enjoy.
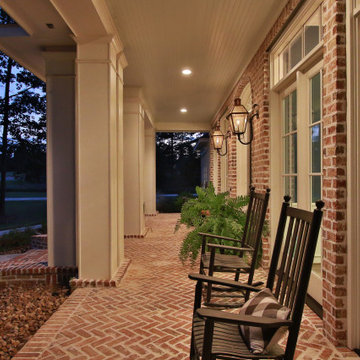
Immagine di un grande portico classico davanti casa con pavimentazioni in mattoni e un tetto a sbalzo

Foto di un portico stile marinaro di medie dimensioni e davanti casa con una pergola
Foto di portici a costo elevato
5
