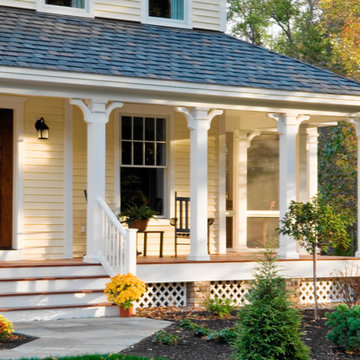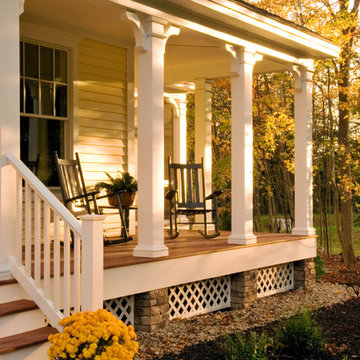Foto di portici a costo elevato
Filtra anche per:
Budget
Ordina per:Popolari oggi
141 - 160 di 9.615 foto
1 di 2
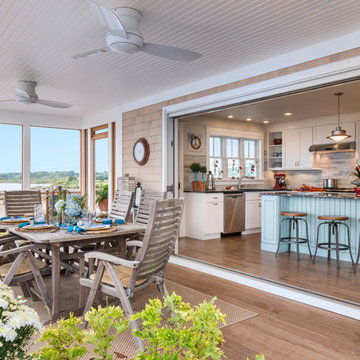
Nat Rea
Esempio di un portico costiero di medie dimensioni e nel cortile laterale
Esempio di un portico costiero di medie dimensioni e nel cortile laterale
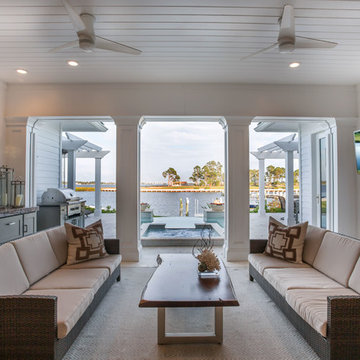
The veranda features a gorgeous backlit amethyst bar and illuminated mineral quartz display. Additional seating and al fresco dining are available on two lanais that flank the pool.
A Bonisolli Photography
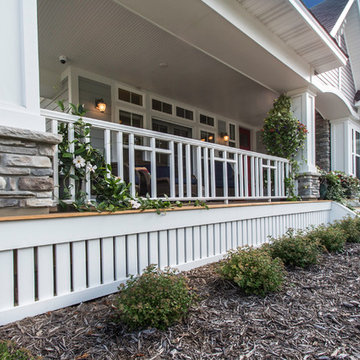
Exclusive House Plan 73345HS is a 3 bedroom 3.5 bath beauty with the master on main and a 4 season sun room that will be a favorite hangout.
The front porch is 12' deep making it a great spot for use as outdoor living space which adds to the 3,300+ sq. ft. inside.
Ready when you are. Where do YOU want to build?
Plans: http://bit.ly/73345hs
Photo Credit: Garrison Groustra
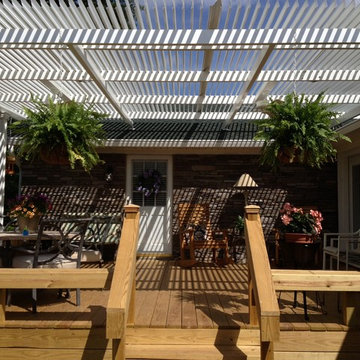
Create an oasis like this one in your own backyard with an American Louvered Roof Patio Cover. Experience 15 - 20 degrees cooler underneath. When closed, it blocks, heat, sun glare, UV Radiation, and rain. When partially opened, it allows the escape of hot air, while still blocking sun. Open to enjoy a beautiful starry night, an overcast day, or warm solar rays during cooler months.
Create that outdoor room you always dreamed of with this state of the art patio cover that operates by remote. Sun when you want it and Shade when you need it.
Made in the USA by Cardinal Aluminum in Louisville, Kentucky. Keep the party going even after the weather takes a turn for the worse.
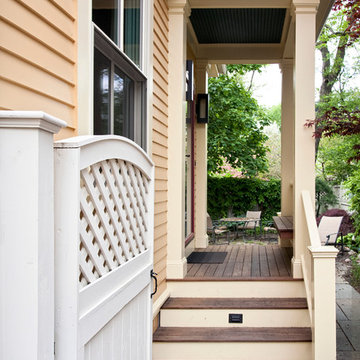
Exterior side porch with dual stair access from driveway entryway and to back patio covered with natural stone pavers.
design: Marta Kruszelnicka
photo: Todd Gieg
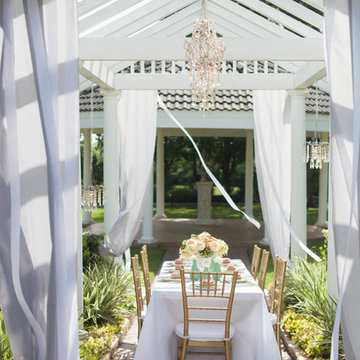
Create a romantic scene st your outdoor dining table for the perfect soiree.
Foto di un grande portico tradizionale dietro casa con pavimentazioni in mattoni e una pergola
Foto di un grande portico tradizionale dietro casa con pavimentazioni in mattoni e una pergola
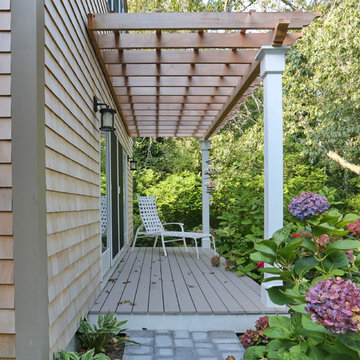
Photo Credits: OnSite Studios
Ispirazione per un piccolo portico tradizionale nel cortile laterale con pedane e una pergola
Ispirazione per un piccolo portico tradizionale nel cortile laterale con pedane e una pergola
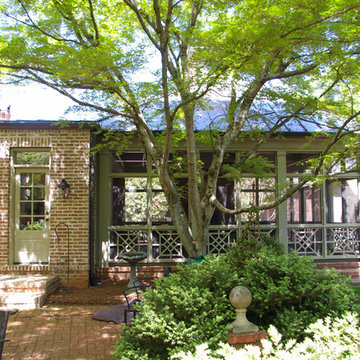
Houghland Architecture, Inc.
Foto di un grande portico classico dietro casa con pavimentazioni in mattoni, un tetto a sbalzo e un portico chiuso
Foto di un grande portico classico dietro casa con pavimentazioni in mattoni, un tetto a sbalzo e un portico chiuso
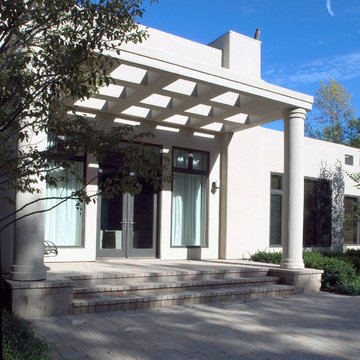
Photography by Linda Oyama Bryan. http://pickellbuilders.com. Pergola Covered Front Entry with Double Glass Doors and paver front porch.
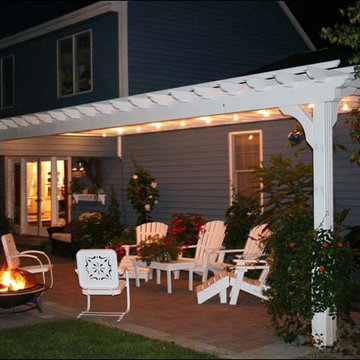
Custom 10’ x 26’ Wall Mount Treated Pine Pergola shown with single post, glue lam header, 36” post base trim and solid white stain (Quote Number 301750).

Esempio di un portico stile americano di medie dimensioni e davanti casa con lastre di cemento e un tetto a sbalzo
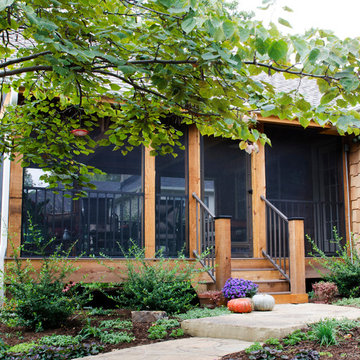
visual anthology photography
Ispirazione per un portico classico di medie dimensioni e dietro casa con un portico chiuso, pavimentazioni in pietra naturale e un tetto a sbalzo
Ispirazione per un portico classico di medie dimensioni e dietro casa con un portico chiuso, pavimentazioni in pietra naturale e un tetto a sbalzo
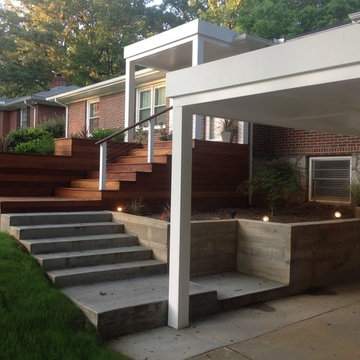
A modern update to an older house in Decatur, Georgia. We added a white wood front porch with a wooden retaining wall and a mix of wood and concrete stairs leading down to the driveway.
At Atlanta Porch & Patio we are dedicated to building beautiful custom porches, decks, and outdoor living spaces throughout the metro Atlanta area. Our mission is to turn our clients’ ideas, dreams, and visions into personalized, tangible outcomes. Clients of Atlanta Porch & Patio rest easy knowing each step of their project is performed to the highest standards of honesty, integrity, and dependability. Our team of builders and craftsmen are licensed, insured, and always up to date on trends, products, designs, and building codes. We are constantly educating ourselves in order to provide our clients the best services at the best prices.
We deliver the ultimate professional experience with every step of our projects. After setting up a consultation through our website or by calling the office, we will meet with you in your home to discuss all of your ideas and concerns. After our initial meeting and site consultation, we will compile a detailed design plan and quote complete with renderings and a full listing of the materials to be used. Upon your approval, we will then draw up the necessary paperwork and decide on a project start date. From demo to cleanup, we strive to deliver your ultimate relaxation destination on time and on budget.

Ispirazione per un grande portico country davanti casa con pavimentazioni in cemento e un tetto a sbalzo
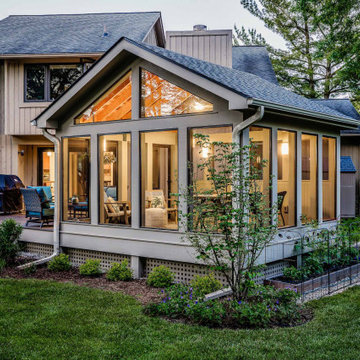
Detached screened porch in Ann Arbor, MI by Meadowlark Design+Build.
Esempio di un portico contemporaneo di medie dimensioni e dietro casa con un portico chiuso, pedane e un tetto a sbalzo
Esempio di un portico contemporaneo di medie dimensioni e dietro casa con un portico chiuso, pedane e un tetto a sbalzo

ATIID collaborated with these homeowners to curate new furnishings throughout the home while their down-to-the studs, raise-the-roof renovation, designed by Chambers Design, was underway. Pattern and color were everything to the owners, and classic “Americana” colors with a modern twist appear in the formal dining room, great room with gorgeous new screen porch, and the primary bedroom. Custom bedding that marries not-so-traditional checks and florals invites guests into each sumptuously layered bed. Vintage and contemporary area rugs in wool and jute provide color and warmth, grounding each space. Bold wallpapers were introduced in the powder and guest bathrooms, and custom draperies layered with natural fiber roman shades ala Cindy’s Window Fashions inspire the palettes and draw the eye out to the natural beauty beyond. Luxury abounds in each bathroom with gleaming chrome fixtures and classic finishes. A magnetic shade of blue paint envelops the gourmet kitchen and a buttery yellow creates a happy basement laundry room. No detail was overlooked in this stately home - down to the mudroom’s delightful dutch door and hard-wearing brick floor.
Photography by Meagan Larsen Photography
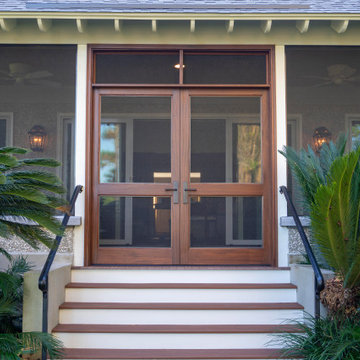
Custom mahogany doors leading up the screened porch, flanked by custom aluminum handrails. The entry leads to sliding double doors into the home's loggia.
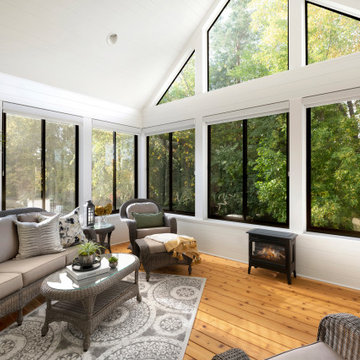
The dramatic vaulted ceiling was designed to maximize natural light and maintain the flow into the existing living area. The extra height allowed for nearly floor-to-ceiling windows, blurring the line between the indoors and out to create a cozy nature-inspired oasis.
Photos by Spacecrafting Photography, Inc
Foto di portici a costo elevato
8
