Foto di portici a costo elevato nel cortile laterale
Filtra anche per:
Budget
Ordina per:Popolari oggi
1 - 20 di 751 foto
1 di 3
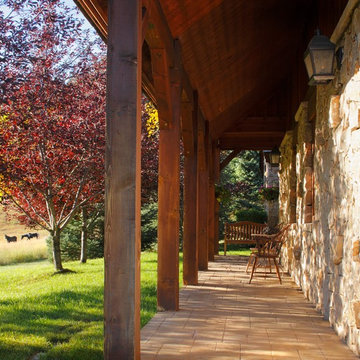
A rustic back porch with wood beams and stone walls set on a hillside outside Vail, Colorado.
Immagine di un portico country di medie dimensioni e nel cortile laterale con pavimentazioni in mattoni e un tetto a sbalzo
Immagine di un portico country di medie dimensioni e nel cortile laterale con pavimentazioni in mattoni e un tetto a sbalzo
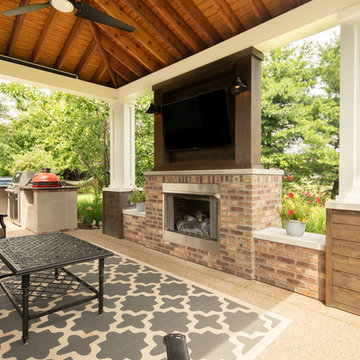
Foto di un portico classico di medie dimensioni e nel cortile laterale con un caminetto, pavimentazioni in cemento e una pergola

Immagine di un portico costiero di medie dimensioni e nel cortile laterale con un portico chiuso, pedane e un tetto a sbalzo
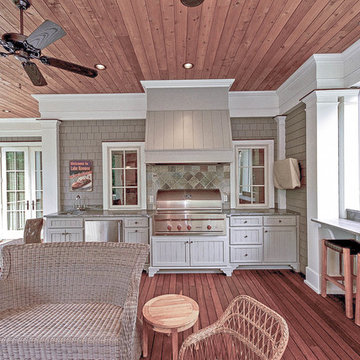
Screen Porch with retractable screens. The outdoor kitchen features 2 pass-through windows to & from the Kitchen. There's a bar counter, sitting area and an outdoor fireplace all overlooking the lake.
Design & photography by:
Kevin Rosser & Associates, Inc.
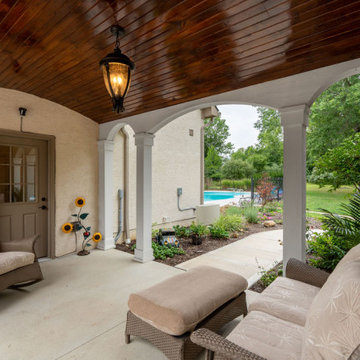
Barrel vaulted stained ceiling offers drama & architectural interest.
Ispirazione per un portico classico di medie dimensioni e nel cortile laterale con lastre di cemento e una pergola
Ispirazione per un portico classico di medie dimensioni e nel cortile laterale con lastre di cemento e una pergola

Ample seating for the expansive views of surrounding farmland in Edna Valley wine country.
Ispirazione per un grande portico country nel cortile laterale con pavimentazioni in mattoni e una pergola
Ispirazione per un grande portico country nel cortile laterale con pavimentazioni in mattoni e una pergola
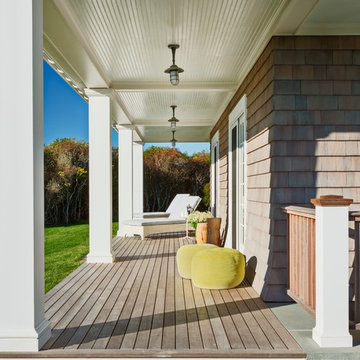
Foto di un portico stile marino di medie dimensioni e nel cortile laterale con pedane e un tetto a sbalzo
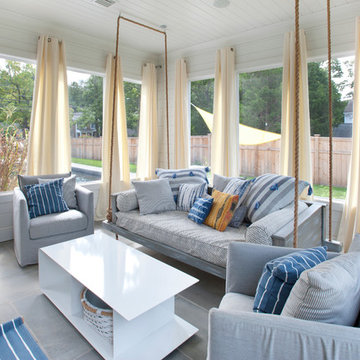
On either side of the fireplace, glass doors lead to the screened-in porch featuring shiplap siding and ceiling, heated flooring and interchangeable glass and screens, and access to the pool area.
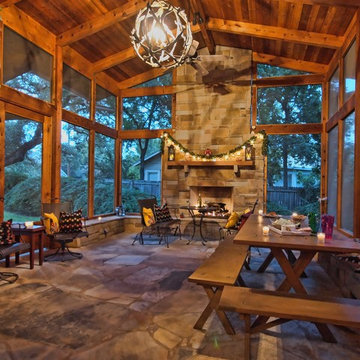
New screened porch added to old Austin home. Outdoor gas fireplace.
Idee per un portico rustico di medie dimensioni e nel cortile laterale con un focolare, pavimentazioni in pietra naturale e un tetto a sbalzo
Idee per un portico rustico di medie dimensioni e nel cortile laterale con un focolare, pavimentazioni in pietra naturale e un tetto a sbalzo

A separate seating area right off the inside dining room is the perfect spot for breakfast al-fresco...without the bugs, in this screened porch addition. Design and build is by Meadowlark Design+Build in Ann Arbor, MI. Photography by Sean Carter, Ann Arbor, MI.
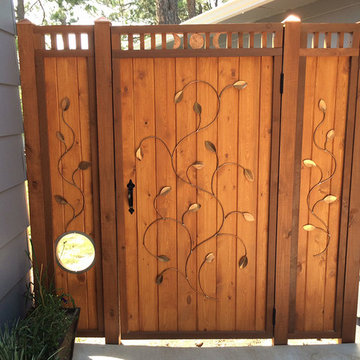
This decorative gate makes the backyard and garden private. However, the friendly dog can still see who is about to visit via the port hole window. The copper vines and leaves were custom made to go with the stained glass on the front door. -Mark Bowers
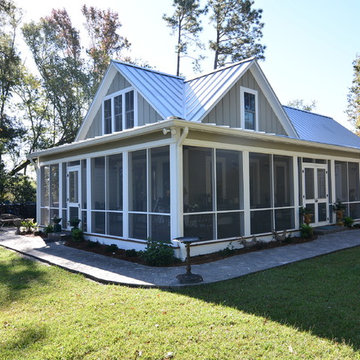
On the front of the home we installed a wrap around screened in porch accessible from the front door and a pair of french doors off the living room. This spaces gave the homeowner a nice area to entertain guest outdoors while still being protected from the elements. A natural stone walkway also encloses the front and side of the home to access the screened in porch.
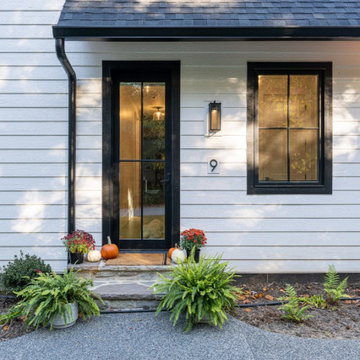
Esempio di un piccolo portico country nel cortile laterale con lastre di cemento e un tetto a sbalzo
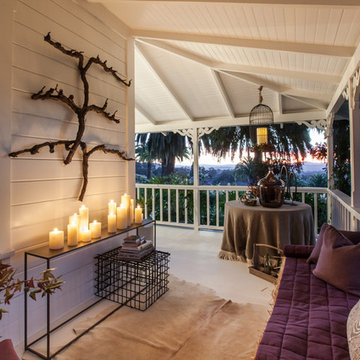
Patricia Chang
Ispirazione per un portico country di medie dimensioni e nel cortile laterale con un tetto a sbalzo
Ispirazione per un portico country di medie dimensioni e nel cortile laterale con un tetto a sbalzo

The porch step was made from a stone found onsite. The gravel drip trench allowed us to eliminate gutters.
Esempio di un grande portico country nel cortile laterale con pavimentazioni in pietra naturale, un tetto a sbalzo e parapetto in materiali misti
Esempio di un grande portico country nel cortile laterale con pavimentazioni in pietra naturale, un tetto a sbalzo e parapetto in materiali misti
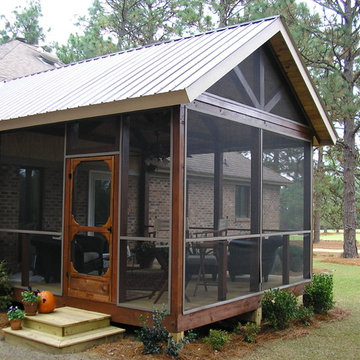
Home Rx
Foto di un portico stile rurale di medie dimensioni e nel cortile laterale con un portico chiuso e un tetto a sbalzo
Foto di un portico stile rurale di medie dimensioni e nel cortile laterale con un portico chiuso e un tetto a sbalzo
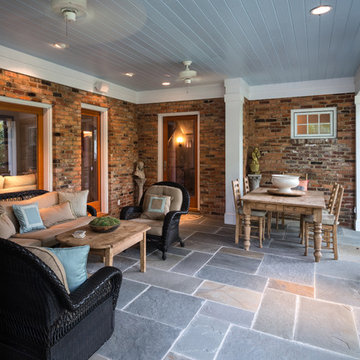
Photos by Matt Hall
Mechanized screens between columns
Idee per un portico tradizionale di medie dimensioni e nel cortile laterale con un portico chiuso, pavimentazioni in pietra naturale e un tetto a sbalzo
Idee per un portico tradizionale di medie dimensioni e nel cortile laterale con un portico chiuso, pavimentazioni in pietra naturale e un tetto a sbalzo
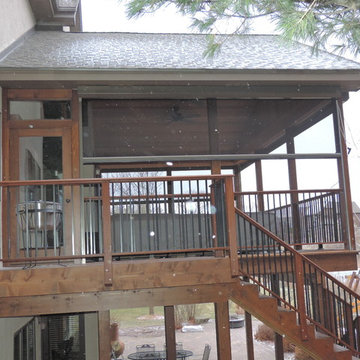
Immagine di un portico rustico di medie dimensioni e nel cortile laterale con un portico chiuso, pavimentazioni in cemento e un tetto a sbalzo
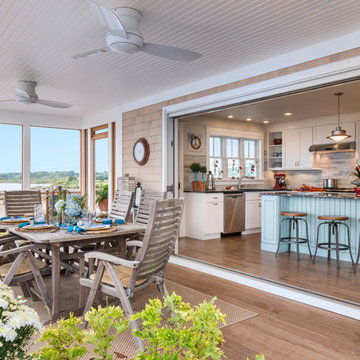
Nat Rea
Esempio di un portico costiero di medie dimensioni e nel cortile laterale
Esempio di un portico costiero di medie dimensioni e nel cortile laterale
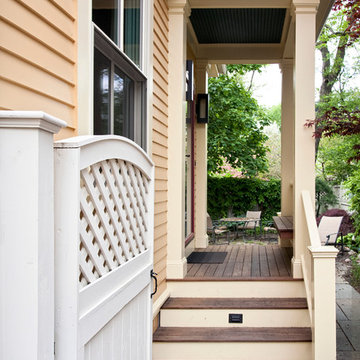
Exterior side porch with dual stair access from driveway entryway and to back patio covered with natural stone pavers.
design: Marta Kruszelnicka
photo: Todd Gieg
Foto di portici a costo elevato nel cortile laterale
1