Foto di portici dietro casa
Filtra anche per:
Budget
Ordina per:Popolari oggi
141 - 160 di 21.396 foto
1 di 2
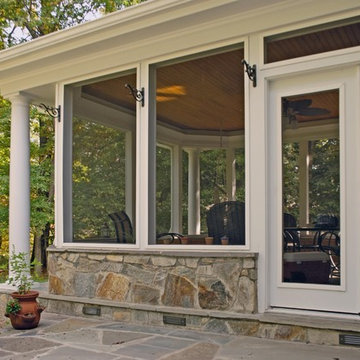
This screen porch was constructed with a stone base, composite trim/moldings and a stained-cypress ceiling with a dropped-crown featuring LED-rope lighting to soften the otherwise cold surfaces.
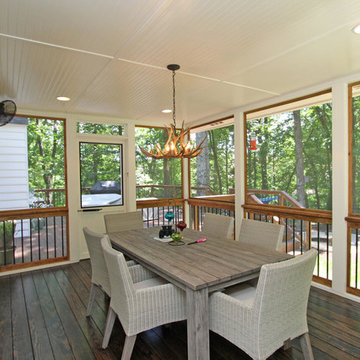
Ispirazione per un portico tradizionale di medie dimensioni e dietro casa con un portico chiuso, pedane e un tetto a sbalzo

Ispirazione per un grande portico tradizionale dietro casa con un portico chiuso, pavimentazioni in pietra naturale, un tetto a sbalzo e parapetto in metallo

Place architecture:design enlarged the existing home with an inviting over-sized screened-in porch, an adjacent outdoor terrace, and a small covered porch over the door to the mudroom.
These three additions accommodated the needs of the clients’ large family and their friends, and allowed for maximum usage three-quarters of the year. A design aesthetic with traditional trim was incorporated, while keeping the sight lines minimal to achieve maximum views of the outdoors.
©Tom Holdsworth

Photography by Golden Gate Creative
Idee per un portico country di medie dimensioni e dietro casa con pedane, un tetto a sbalzo e parapetto in legno
Idee per un portico country di medie dimensioni e dietro casa con pedane, un tetto a sbalzo e parapetto in legno
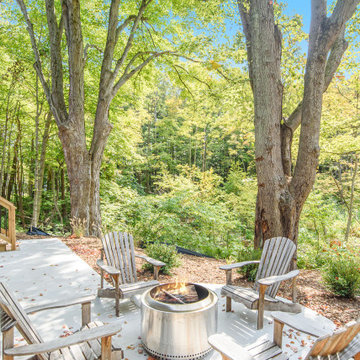
Esempio di un portico moderno di medie dimensioni e dietro casa con un portico chiuso e un tetto a sbalzo
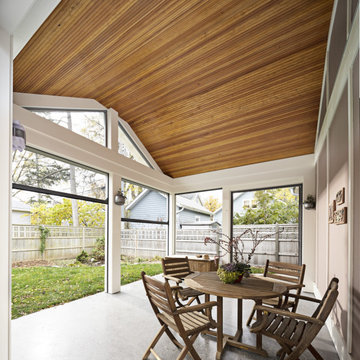
Idee per un portico chic di medie dimensioni e dietro casa con un portico chiuso, lastre di cemento e un tetto a sbalzo
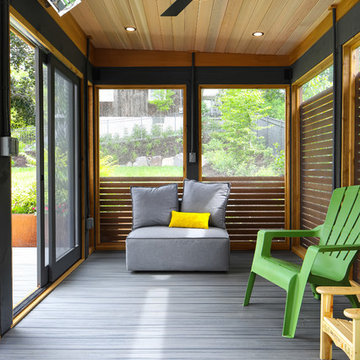
This modern home, near Cedar Lake, built in 1900, was originally a corner store. A massive conversion transformed the home into a spacious, multi-level residence in the 1990’s.
However, the home’s lot was unusually steep and overgrown with vegetation. In addition, there were concerns about soil erosion and water intrusion to the house. The homeowners wanted to resolve these issues and create a much more useable outdoor area for family and pets.
Castle, in conjunction with Field Outdoor Spaces, designed and built a large deck area in the back yard of the home, which includes a detached screen porch and a bar & grill area under a cedar pergola.
The previous, small deck was demolished and the sliding door replaced with a window. A new glass sliding door was inserted along a perpendicular wall to connect the home’s interior kitchen to the backyard oasis.
The screen house doors are made from six custom screen panels, attached to a top mount, soft-close track. Inside the screen porch, a patio heater allows the family to enjoy this space much of the year.
Concrete was the material chosen for the outdoor countertops, to ensure it lasts several years in Minnesota’s always-changing climate.
Trex decking was used throughout, along with red cedar porch, pergola and privacy lattice detailing.
The front entry of the home was also updated to include a large, open porch with access to the newly landscaped yard. Cable railings from Loftus Iron add to the contemporary style of the home, including a gate feature at the top of the front steps to contain the family pets when they’re let out into the yard.
Tour this project in person, September 28 – 29, during the 2019 Castle Home Tour!
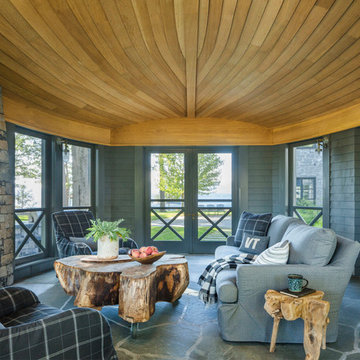
Ispirazione per un portico country dietro casa con un tetto a sbalzo e con illuminazione
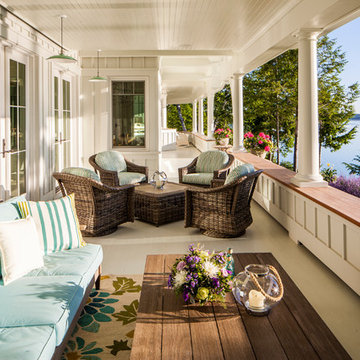
Esempio di un portico stile marino di medie dimensioni e dietro casa con pedane e un tetto a sbalzo
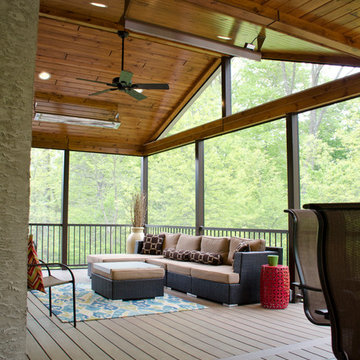
This Custom screened in porch showcases TimberTech Pecan decking along with a aluminum railing system. The porch is closed off with matching fascia in two different sizes. The porch itself showcases a pre finished pine ceiling with recessed lights and multiple heaters. The Keystone Team completed this project in the fall of 2015.
Photography by Keystone Custom Decks
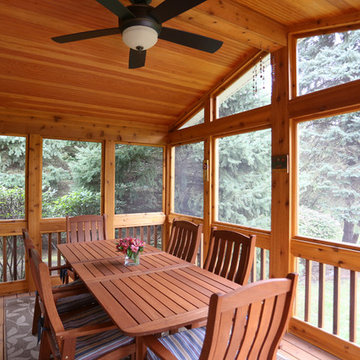
A screen room addition built off of the dining area provides a beautiful space to relax and take in the view or entertain guests.
Idee per un portico stile americano di medie dimensioni e dietro casa con un portico chiuso, pedane e un tetto a sbalzo
Idee per un portico stile americano di medie dimensioni e dietro casa con un portico chiuso, pedane e un tetto a sbalzo
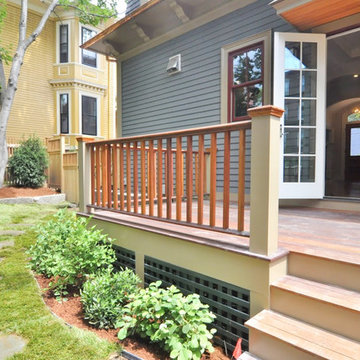
Peter Quinn Architects
Photograph by Matt Hayes
Ispirazione per un piccolo portico vittoriano dietro casa con un tetto a sbalzo
Ispirazione per un piccolo portico vittoriano dietro casa con un tetto a sbalzo
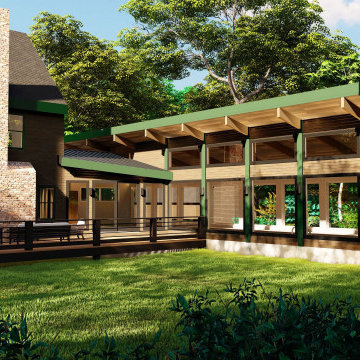
In an effort to blend function and beauty, the Client requested a covered lap pool engulfed in daylight with clear sites to the surrounding private foliage. Nestled into a wooded site in Westford, MA, the lap pool provides a serene experience with views of nature on three sides. The post and beam structure lends the feeling that the pool house grew among the trees while providing a simple structural solution for the length and width needed for this open design. The new structure has a connecting element that allows one to pass from the existing living room space into this indoor oasis. The tongue and groove finished ceiling is uplit to illuminate in a warm glow complimented by the exposed Douglas fir timber beams. The pool house is complemented by an indoor sauna, a pass-through shower, and a deck with direct connection to the backyard.
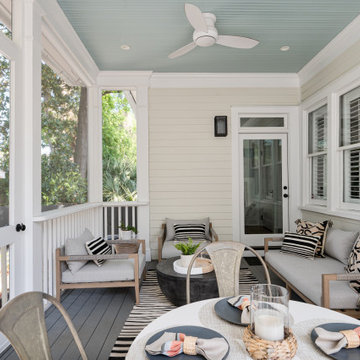
Foto di un piccolo portico chic dietro casa con un portico chiuso e un tetto a sbalzo
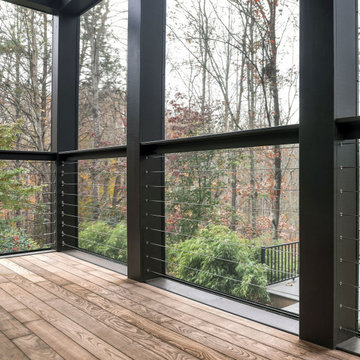
To take advantage of this unique site, they worked with Alloy to design and build an airy space with very little to interrupt their view of the trees and sky. The roof is angled up to maximize the view and the high walls are screened from floor to ceiling. There is a continuous flow from the house, to the porch, to the deck, to the trails.
The backyard view is no longer like a picture in a window frame. We created a porch that is a place to sit among the trees.
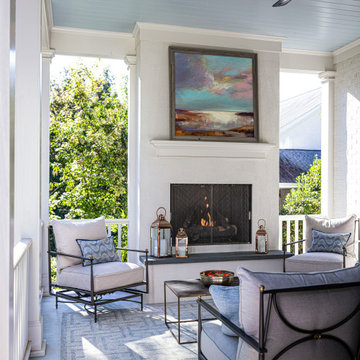
Large outdoor covered porch with built-in gas fireplace.
Foto di un portico classico dietro casa con un caminetto, un tetto a sbalzo e parapetto in legno
Foto di un portico classico dietro casa con un caminetto, un tetto a sbalzo e parapetto in legno
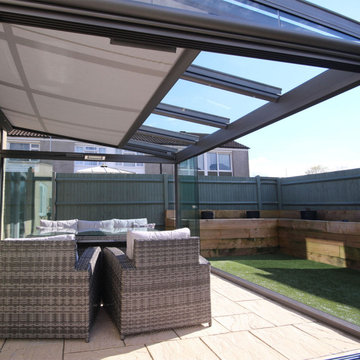
Ispirazione per un portico classico di medie dimensioni e dietro casa con un portico chiuso, un tetto a sbalzo e parapetto in metallo

Esempio di un portico country di medie dimensioni e dietro casa con un portico chiuso, un tetto a sbalzo e parapetto in materiali misti
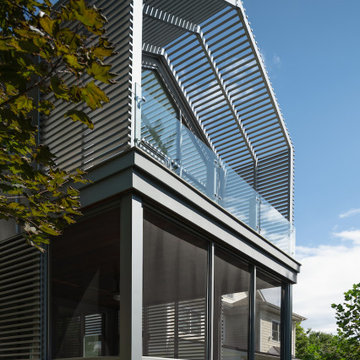
Foto di un grande portico moderno dietro casa con un portico chiuso, un tetto a sbalzo e parapetto in metallo
Foto di portici dietro casa
8