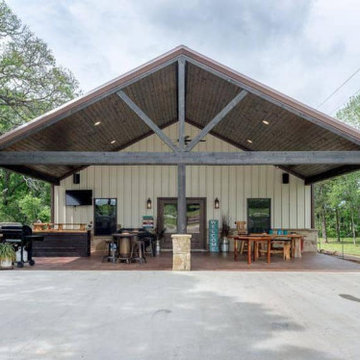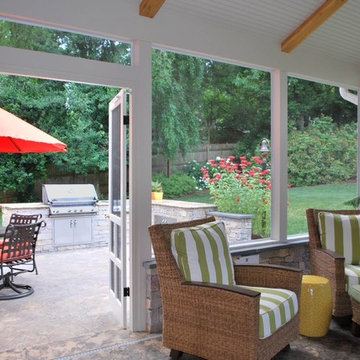Foto di portici verdi dietro casa
Filtra anche per:
Budget
Ordina per:Popolari oggi
1 - 20 di 2.806 foto
1 di 3

Renovated outdoor patio with new flooring, furnishings upholstery, pass through window, and skylight. Design by Petrie Point Interior Design.
Lorin Klaris Photography
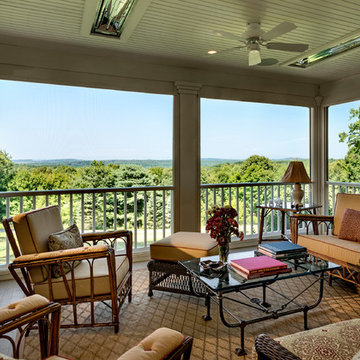
Rob Karosis
Ispirazione per un portico country di medie dimensioni e dietro casa con un portico chiuso e un tetto a sbalzo
Ispirazione per un portico country di medie dimensioni e dietro casa con un portico chiuso e un tetto a sbalzo
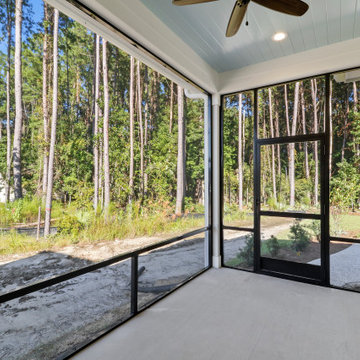
Esempio di un piccolo portico stile marinaro dietro casa con un portico chiuso, lastre di cemento, un tetto a sbalzo e parapetto in metallo
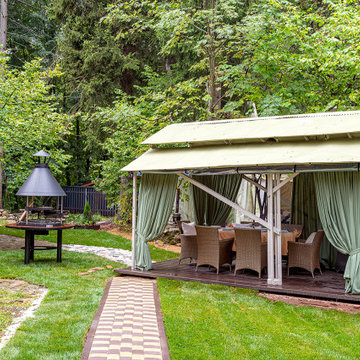
Ispirazione per un piccolo portico minimal dietro casa con un portico chiuso, pedane e un tetto a sbalzo
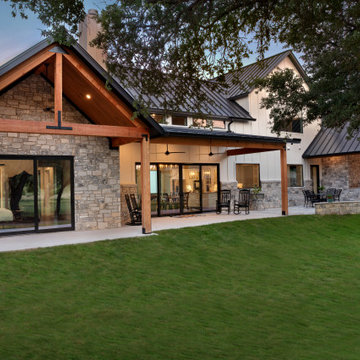
Back porch featuring an exposed timber truss, covered seating area and dogtrot to casita.
Idee per un portico country dietro casa con lastre di cemento e un parasole
Idee per un portico country dietro casa con lastre di cemento e un parasole
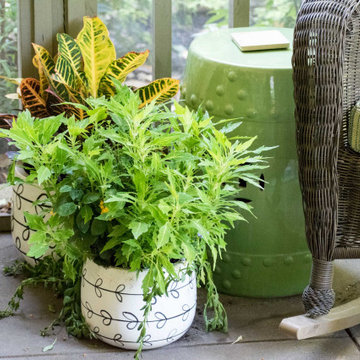
The last installment of our Summer Porch Series is actually my own Screened Porch. My husband Tom and I love this outdoor space, and I have designed it like I would any other room in my home. When we purchased our home, it was just a covered porch. We added the screens, and it has been worth every penny. A couple of years ago, we even added a television out here so we could watch our beloved Bulldogs play football. We brought the all-weather wicker furniture from our previous home, but I recently had the cushions recovered in outdoor fabrics of blues and greens. This extends the color palette from my newly redesigned Den into this space.
I added colorful accessories like an oversized green ceramic lamp, and navy jute poufs serve as my coffee table. I even added artwork to fill the large wall over a console. Of course, I let nature be the best accessory and filled pots and hanging baskets with pet friendly plants.
We love our Screened Porch and utilize it as a third living space in our home. We hope you have enjoyed our Summer Porch Series and are inspired to redesign your outdoor spaces. If you need help, just give us a call. Enjoy!

Contractor: Hughes & Lynn Building & Renovations
Photos: Max Wedge Photography
Idee per un grande portico tradizionale dietro casa con un portico chiuso, pedane e un tetto a sbalzo
Idee per un grande portico tradizionale dietro casa con un portico chiuso, pedane e un tetto a sbalzo
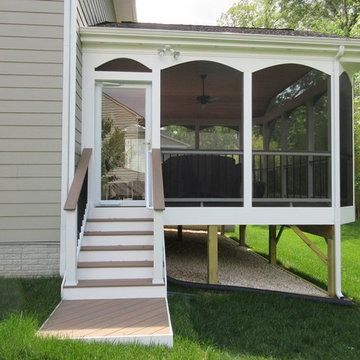
Immagine di un portico classico dietro casa con un portico chiuso, pedane e un tetto a sbalzo
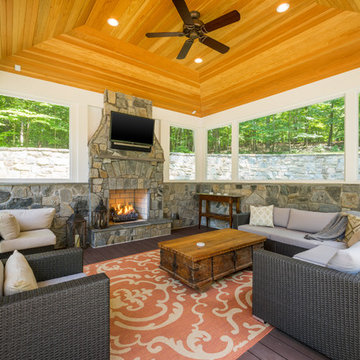
The homeowners had a very large and beautiful meadow-like backyard, surrounded by full grown trees and unfortunately mosquitoes. To minimize mosquito exposure for them and their baby, they needed a screened porch to be able to enjoy meals and relax in the beautiful outdoors. They also wanted a large deck/patio area for outdoor family and friends entertaining. We constructed an amazing detached oasis: an enclosed screened porch structure with all stone masonry fireplace, an integrated composite deck surface, large flagstone patio, and 2 flagstone walkways, which is also outfitted with a TV, gas fireplace, ceiling fan, recessed and accent lighting.
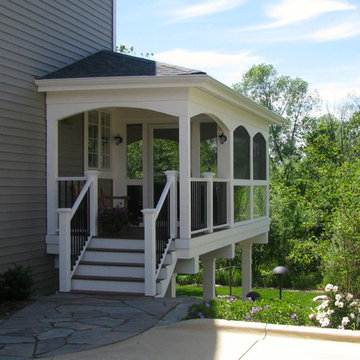
This porch and screened porch starts just off the driveway, wraps around the back of the house and connects to the kitchen. The wooden porch is combined with composite decking.
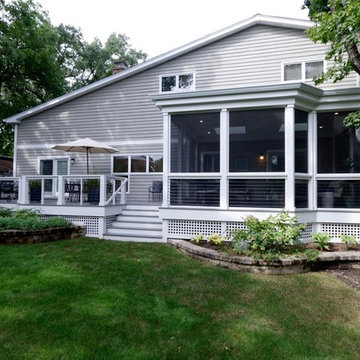
New deck and screened porch overlooking back yard. All structural wood is completely covered in composite trim and decking for a long lasting, easy to maintain structure. Custom composite handrails and stainless steel cables provide a nearly uninterrupted view of the back yard.
Architecture and photography by Omar Gutiérrez, NCARB
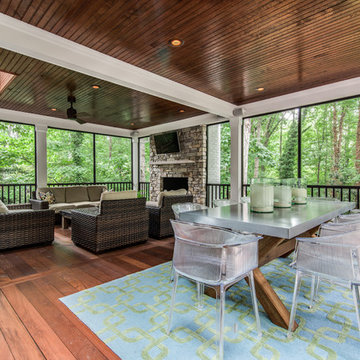
Charlotte Real Estate Photos
Esempio di un portico tradizionale di medie dimensioni e dietro casa con un portico chiuso, pedane e un tetto a sbalzo
Esempio di un portico tradizionale di medie dimensioni e dietro casa con un portico chiuso, pedane e un tetto a sbalzo
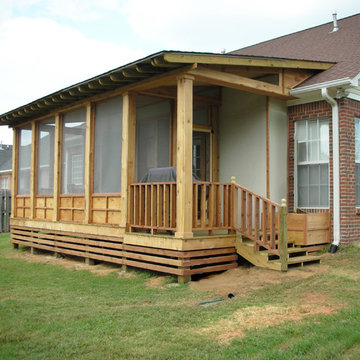
Foto di un portico stile rurale di medie dimensioni e dietro casa con un portico chiuso, pedane e un tetto a sbalzo
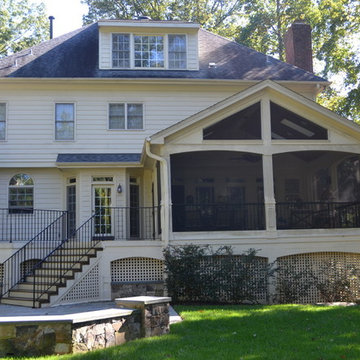
A couple of years later, the Lynch's had us come over and put arches under the deck and enclose the entire underside with 5/4 x 2 cedar lattice strips that we ripped from 2 x 6 cedar stock.
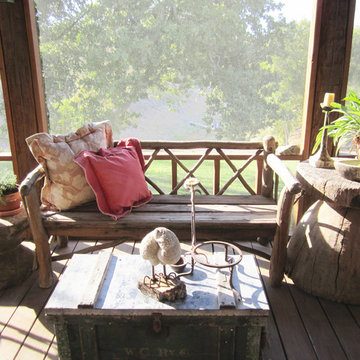
Creating extraordinary places requires a balance between understanding today's needs and the history, traditions, and character of a place.
Immagine di un portico stile rurale di medie dimensioni e dietro casa con un tetto a sbalzo
Immagine di un portico stile rurale di medie dimensioni e dietro casa con un tetto a sbalzo
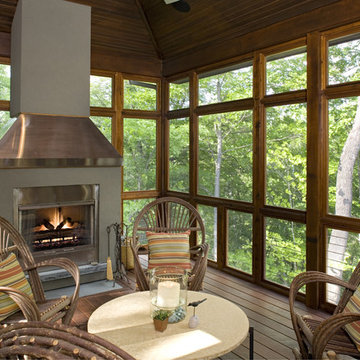
IPE flooring, cedar trim, gas fireplace w/ stainless and stucco details on the fireplace chase. The railing is a stainless steel cable rail. Photography: Landmark Photography | Interior Design: Bruce Kading Interior Design
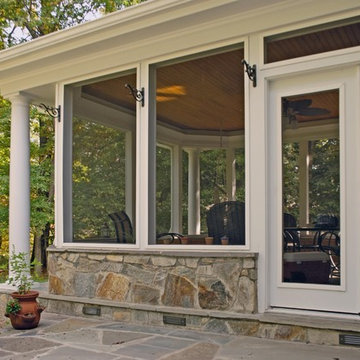
This screen porch was constructed with a stone base, composite trim/moldings and a stained-cypress ceiling with a dropped-crown featuring LED-rope lighting to soften the otherwise cold surfaces.

Photography by Golden Gate Creative
Idee per un portico country di medie dimensioni e dietro casa con pedane, un tetto a sbalzo e parapetto in legno
Idee per un portico country di medie dimensioni e dietro casa con pedane, un tetto a sbalzo e parapetto in legno
Foto di portici verdi dietro casa
1
