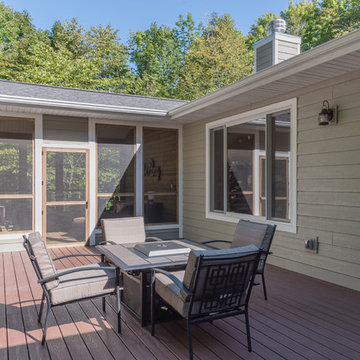Foto di portici american style dietro casa
Filtra anche per:
Budget
Ordina per:Popolari oggi
1 - 20 di 1.508 foto
1 di 3

Immagine di un portico stile americano di medie dimensioni e dietro casa con un portico chiuso, pavimentazioni in mattoni e un tetto a sbalzo
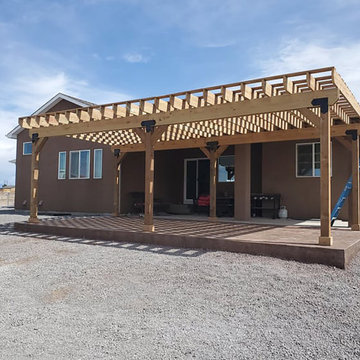
Foto di un grande portico american style dietro casa con una pergola e parapetto in legno
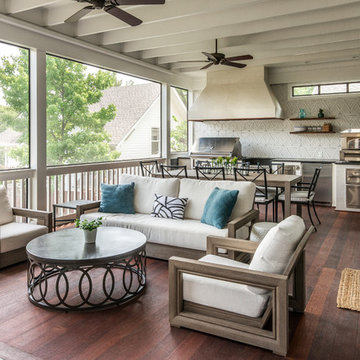
Photography: Garett + Carrie Buell of Studiobuell/ studiobuell.com
Esempio di un portico stile americano di medie dimensioni e dietro casa con pedane e un tetto a sbalzo
Esempio di un portico stile americano di medie dimensioni e dietro casa con pedane e un tetto a sbalzo
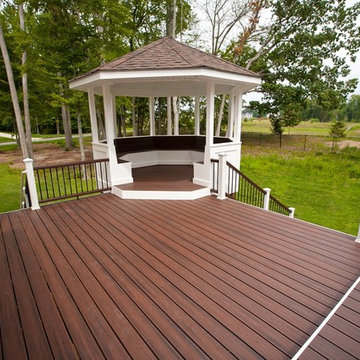
Foto di un grande portico stile americano dietro casa con pedane e un tetto a sbalzo
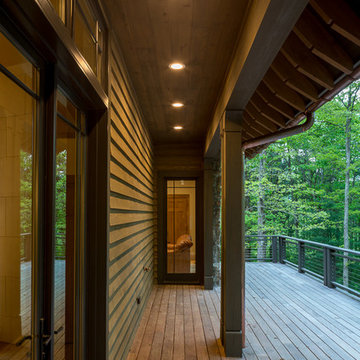
Kevin Meechan
Immagine di un grande portico stile americano dietro casa con un portico chiuso, pedane e un tetto a sbalzo
Immagine di un grande portico stile americano dietro casa con un portico chiuso, pedane e un tetto a sbalzo

Screened porch with sliding doors and minitrack screening system.
Foto di un portico american style di medie dimensioni e dietro casa con un portico chiuso, pedane e un tetto a sbalzo
Foto di un portico american style di medie dimensioni e dietro casa con un portico chiuso, pedane e un tetto a sbalzo
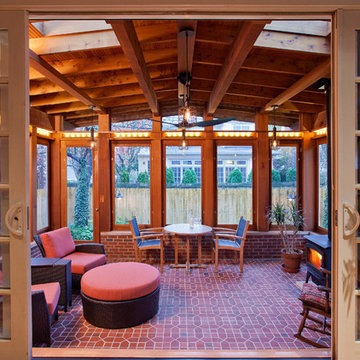
View toward backyard from existing houseKen Wyner Photography
Esempio di un portico stile americano dietro casa con un portico chiuso, pavimentazioni in mattoni e un tetto a sbalzo
Esempio di un portico stile americano dietro casa con un portico chiuso, pavimentazioni in mattoni e un tetto a sbalzo
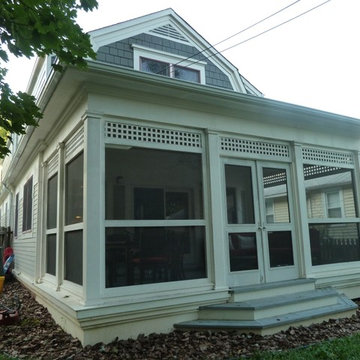
Arimse Architects
Ispirazione per un piccolo portico stile americano dietro casa con un portico chiuso e un tetto a sbalzo
Ispirazione per un piccolo portico stile americano dietro casa con un portico chiuso e un tetto a sbalzo
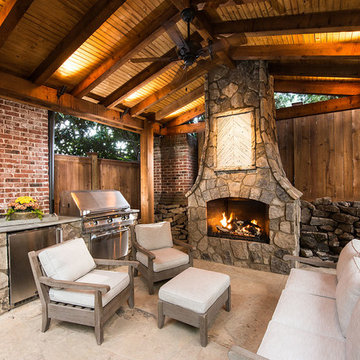
This is one of our most recent all inclusive hardscape and landscape projects completed for wonderful clients in Sandy Springs / North Atlanta, GA.
Project consisted of completely stripping backyard and creating a clean pallet for new stone and boulder retaining walls, a firepit and stone masonry bench seating area, an amazing flagstone patio area which also included an outdoor stone kitchen and custom chimney along with a cedar pavilion. Stone and pebble pathways with incredible night lighting. Landscape included an incredible array of plant and tree species , new sod and irrigation and potted plant installations.
Our professional photos will display this project much better than words can.
Contact us for your next hardscape, masonry and landscape project. Allow us to create your place of peace and outdoor oasis!
http://www.arnoldmasonryandlandscape.com/
All photos and project and property of ARNOLD Masonry and Landscape. All rights reserved ©
Mark Najjar- All Rights Reserved ARNOLD Masonry and Landscape ©
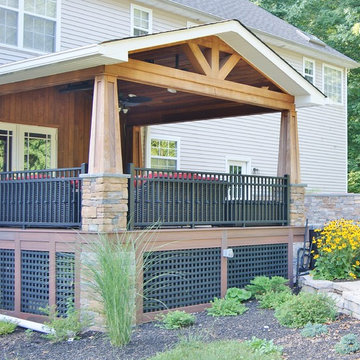
Outdoor great room in Sparta, NJ with an awesome tiger wood covered structure. Stone based ipe columns. Two-tiered deck that step down to a custom designed paver patio with built in fire feature and a 20ft. retaining wall. Stunning stacked stone planter extends the rustic look of this beautiful outdoor living space.
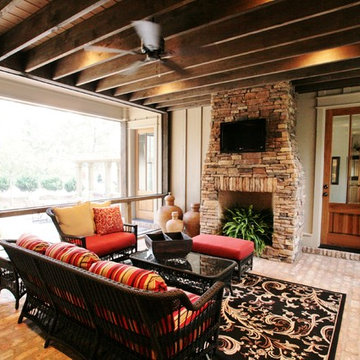
This two story cottage built by Pat Achee of Achee Properties, Inc. is the Baldwin County Home builders Association's Showcase Home for 2009. Designed by Bob Chatham, it is the first BCHA Showcase Home to be built as a National Association Of Home Builders "Green Certified" home. Located in The Waters of Fairhope, Alabama only minutes from downtown Fairhope. The recycled wood, open rafter tails, screened porches and stone skirting make up some of the natural hues that give this house it's casual appeal. The separate guest suite can be a multifunctional area that provides privacy from the main house. The screened side porch with it's stone fireplace and flat screen TV is a great place to hang out and watch the games. Furnishings provided by Malouf Furniture and Design in Foley, AL.
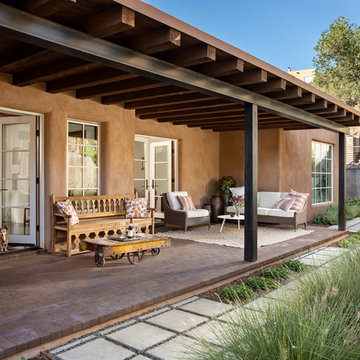
Ispirazione per un portico american style di medie dimensioni e dietro casa con pavimentazioni in mattoni e un tetto a sbalzo
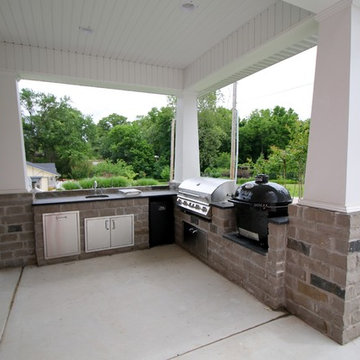
Idee per un grande portico american style dietro casa con pavimentazioni in cemento e un tetto a sbalzo
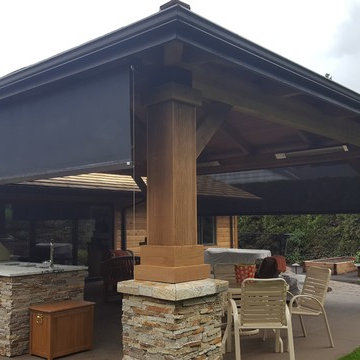
Stainless steel cable guided vertical drop screens help enclose an outdoor seating area
Foto di un portico stile americano dietro casa con lastre di cemento
Foto di un portico stile americano dietro casa con lastre di cemento
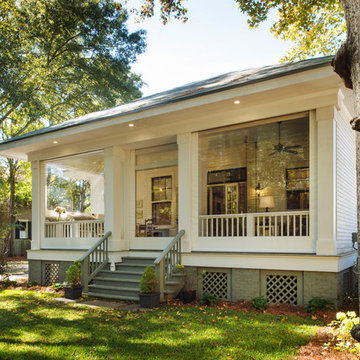
This 1906 single floor bungalow in Mobile, Alabama was restored to showcase Phantom’s window, door and motorized screens. They wanted to bring together the home’s indoor and outdoor living space and make it comfortable year round in Alabama’s changing climate.
Phantom’s screens were added to each window and door, allowing homeowners to control the sunlight and breeze that enters the indoor and outdoor living spaces without letting in bugs or debris. It was even possible to turn the porch into an ‘inside room’ contained from the elements, by lowering Phantom’s clear vinyl motorized screens. The screens blend in seamlessly with heritage home’s design and can be easily retracted out of sight when not in use.
“They blend seamlessly in with the window and not detract from the beauty so we were able to preserve the old look and feel of the window yet add in the modern convenience of a retractable screen.”
- Esther de Wolde, CEO, Phantom Screens
Photo credit: Revival Arts Photography
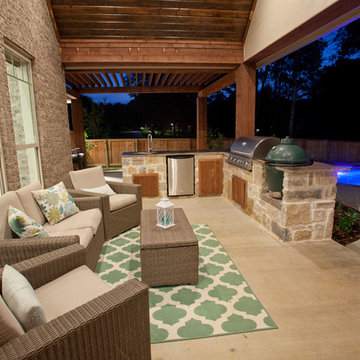
David White
Esempio di un portico american style di medie dimensioni e dietro casa con lastre di cemento e un tetto a sbalzo
Esempio di un portico american style di medie dimensioni e dietro casa con lastre di cemento e un tetto a sbalzo
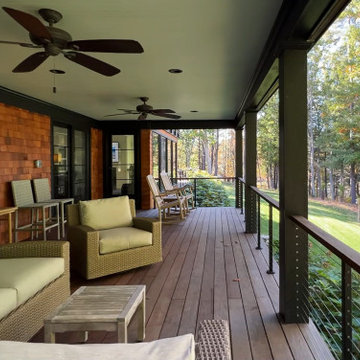
Ispirazione per un grande portico stile americano dietro casa con un tetto a sbalzo e parapetto in cavi
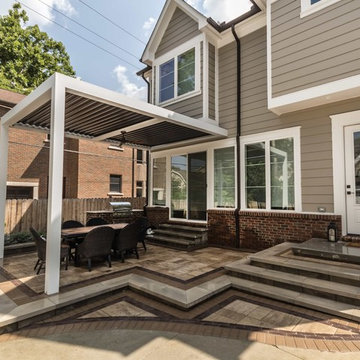
Jake Steward
Immagine di un piccolo portico american style dietro casa con pavimentazioni in mattoni e una pergola
Immagine di un piccolo portico american style dietro casa con pavimentazioni in mattoni e una pergola
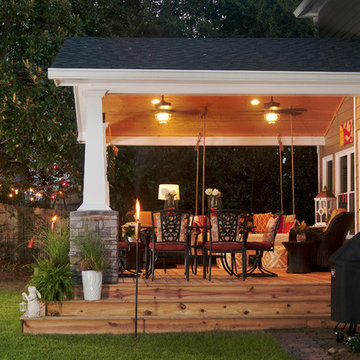
Ispirazione per un portico american style di medie dimensioni e dietro casa con pedane e un tetto a sbalzo
Foto di portici american style dietro casa
1
