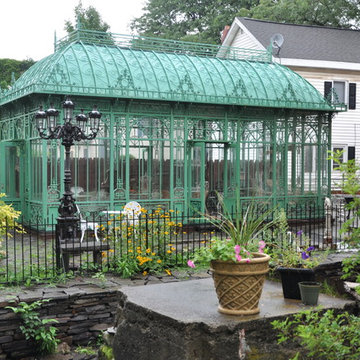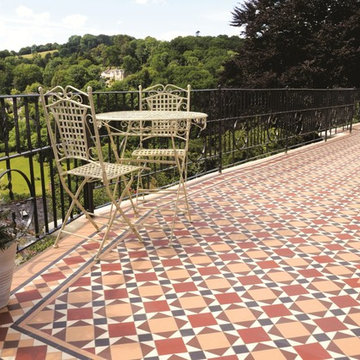Foto di portici vittoriani dietro casa
Filtra anche per:
Budget
Ordina per:Popolari oggi
1 - 20 di 56 foto
1 di 3
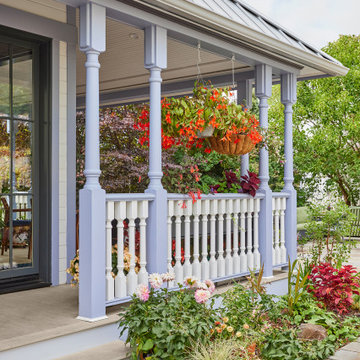
Photo by Cindy Apple
Ispirazione per un portico vittoriano di medie dimensioni e dietro casa con pavimentazioni in pietra naturale, un tetto a sbalzo e parapetto in legno
Ispirazione per un portico vittoriano di medie dimensioni e dietro casa con pavimentazioni in pietra naturale, un tetto a sbalzo e parapetto in legno
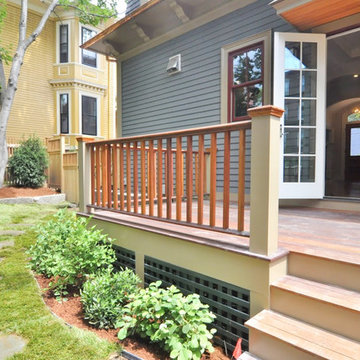
Peter Quinn Architects
Photograph by Matt Hayes
Ispirazione per un piccolo portico vittoriano dietro casa con un tetto a sbalzo
Ispirazione per un piccolo portico vittoriano dietro casa con un tetto a sbalzo
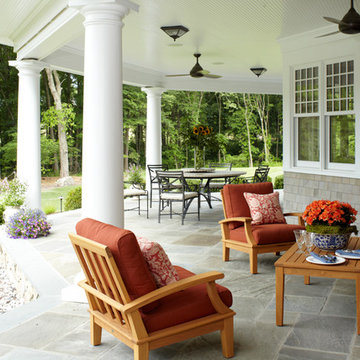
Laura Moss
Idee per un grande portico vittoriano dietro casa con un tetto a sbalzo e pavimentazioni in pietra naturale
Idee per un grande portico vittoriano dietro casa con un tetto a sbalzo e pavimentazioni in pietra naturale
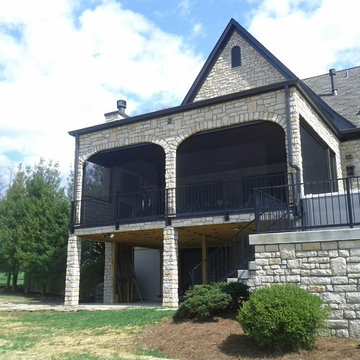
Idee per un portico vittoriano di medie dimensioni e dietro casa con un portico chiuso, pedane e un tetto a sbalzo
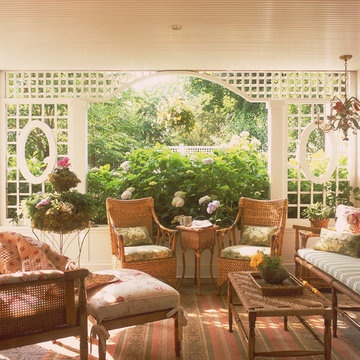
Nancy Hill
Idee per un portico vittoriano di medie dimensioni e dietro casa con un tetto a sbalzo e un portico chiuso
Idee per un portico vittoriano di medie dimensioni e dietro casa con un tetto a sbalzo e un portico chiuso
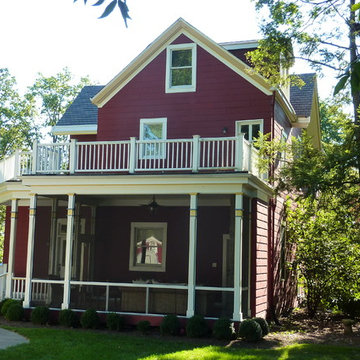
Mudroom and screen porch addition to 100+ year old Victorian house in the "Village" area of Wyoming
Ispirazione per un portico vittoriano di medie dimensioni e dietro casa con un portico chiuso
Ispirazione per un portico vittoriano di medie dimensioni e dietro casa con un portico chiuso
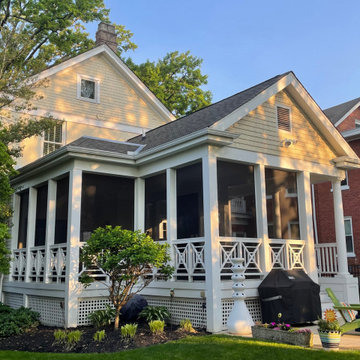
Foto di un portico vittoriano dietro casa con un portico chiuso, pedane, un tetto a sbalzo e parapetto in legno
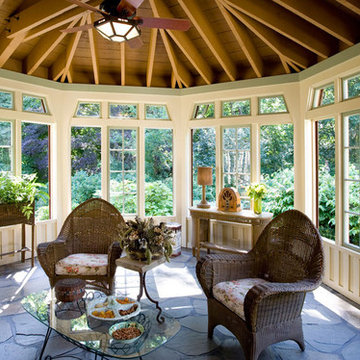
OL + expanded this North Shore waterfront bungalow to include a new library, two sleeping porches, a third floor billiard and game room, and added a conservatory. The design is influenced by the Arts and Crafts style of the existing house. A two-story gatehouse with similar architectural details, was designed to include a garage and second floor loft-style living quarters. The late landscape architect, Dale Wagner, developed the site to create picturesque views throughout the property as well as from every room.
Contractor: Fanning Builders- Jamie Fanning
Millwork & Carpentry: Slim Larson Design
Photographer: Peter Vanderwarker Photography
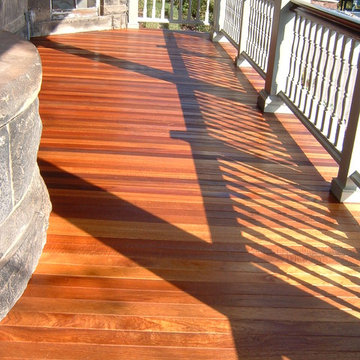
About:
Abandoned two years ago by a previous contractor, and overwhelmed by the challenges associated with building an updated porch respectful to this Queen Anne style home, J. Francis Company, LLC was referred to the customer by Maynes & Associates, Architects. Perched at the highest point on the North Side with a panoramic view is where Deb Mortillaro and Mike Gonze make their residence. Owners of the famous Dreadnought Wines and Palate Partners in the Strip District of Pittsburgh, Deb & Mike wanted a porch to use for entertaining & wine tasting parties. Design features include reuse of original porch footers, mahogany tongue & groove flooring, a railing system that compliments the original design yet complies with the code and features a clear coated Cyprus top rail. The original porch columns were most likely stone bases with wood posts that have been replaced with columns to enhance the updated look. The curved corner has been reproduced including a custom-built curved handrail. The whole porch comes together, tying in the red mahogany floor, Cyprus handrail, and stained bead board ceiling. The finished result is a breathtakingly beautiful wrap-around porch with ample room for guests and entertaining.
Testimonial:
"Our beloved porch had been taken down to be rebuilt for two years before we met the great folks at J. Francis Company. We knew this porch had great potential and all it would take was the right people to make it happen - ones with vision and great craftsmanship. In conjunction with our architect, Greg Maynes, Dave Myers of J. Francis Company guided this project along with tremendous skill and patience. His creative suggestions and practical thought made the process painless and exciting. The head carpenter JK was a marvel and added touches that made a spectacular difference.
We use our home and especially this porch to entertain both clients and friends throughout the year. They all have been anxiously waiting to hear that it is done. A pleasant surprise will be theirs when they arrive."
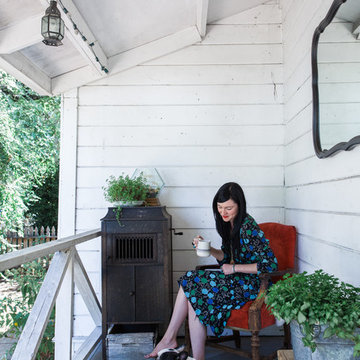
Kat Alves Photography
Idee per un portico vittoriano di medie dimensioni e dietro casa con un tetto a sbalzo
Idee per un portico vittoriano di medie dimensioni e dietro casa con un tetto a sbalzo
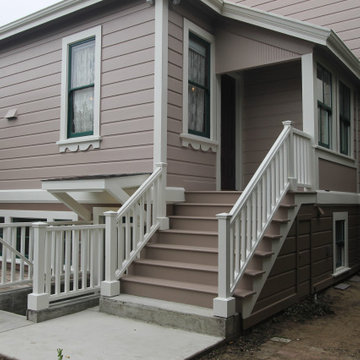
rear ADU entry, rear porch and steps
Esempio di un portico vittoriano dietro casa con parapetto in legno
Esempio di un portico vittoriano dietro casa con parapetto in legno
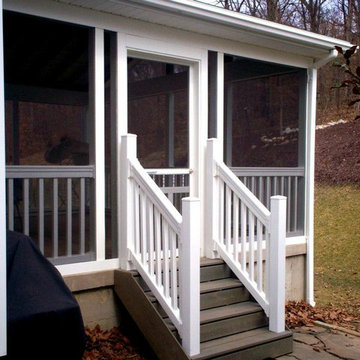
A back porch addition provides a perfect in-between space for the house and yard. Designed and built with low maintenance white vinyl, the screened porch is durable and easy to care for with the endearing charm of days-gone-by. Project by Archadeck of West County and St. Charles County serving homeowners throughout Greater St. Louis Mo.
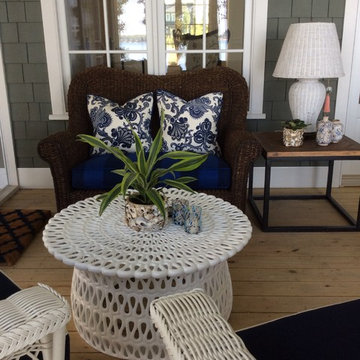
Love seat from Lexington with custom upholstered cushion and pillows using Ralph Lauren fabrics, end table from FCI, vintage wicker lamp
Photo by Cecilia Anspach
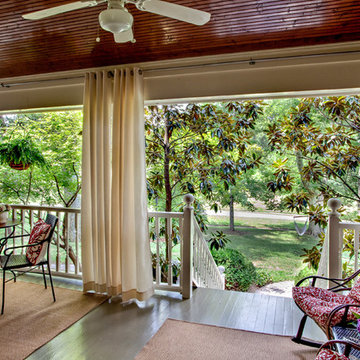
Foto di un portico vittoriano di medie dimensioni e dietro casa con pedane e un tetto a sbalzo
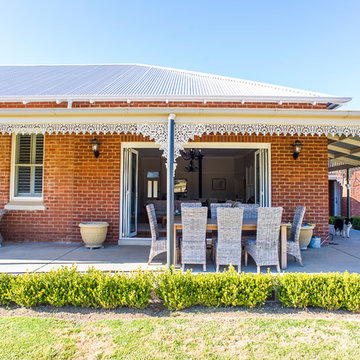
Five Hours West
Esempio di un portico vittoriano dietro casa con lastre di cemento e un parasole
Esempio di un portico vittoriano dietro casa con lastre di cemento e un parasole
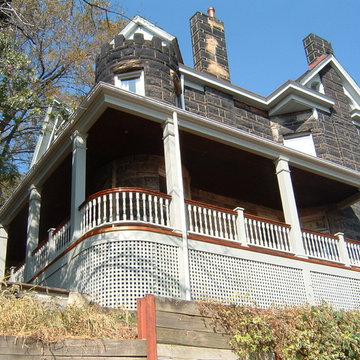
About:
Abandoned two years ago by a previous contractor, and overwhelmed by the challenges associated with building an updated porch respectful to this Queen Anne style home, J. Francis Company, LLC was referred to the customer by Maynes & Associates, Architects. Perched at the highest point on the North Side with a panoramic view is where Deb Mortillaro and Mike Gonze make their residence. Owners of the famous Dreadnought Wines and Palate Partners in the Strip District of Pittsburgh, Deb & Mike wanted a porch to use for entertaining & wine tasting parties. Design features include reuse of original porch footers, mahogany tongue & groove flooring, a railing system that compliments the original design yet complies with the code and features a clear coated Cyprus top rail. The original porch columns were most likely stone bases with wood posts that have been replaced with columns to enhance the updated look. The curved corner has been reproduced including a custom-built curved handrail. The whole porch comes together, tying in the red mahogany floor, Cyprus handrail, and stained bead board ceiling. The finished result is a breathtakingly beautiful wrap-around porch with ample room for guests and entertaining.
Testimonial:
"Our beloved porch had been taken down to be rebuilt for two years before we met the great folks at J. Francis Company. We knew this porch had great potential and all it would take was the right people to make it happen - ones with vision and great craftsmanship. In conjunction with our architect, Greg Maynes, Dave Myers of J. Francis Company guided this project along with tremendous skill and patience. His creative suggestions and practical thought made the process painless and exciting. The head carpenter JK was a marvel and added touches that made a spectacular difference.
We use our home and especially this porch to entertain both clients and friends throughout the year. They all have been anxiously waiting to hear that it is done. A pleasant surprise will be theirs when they arrive."
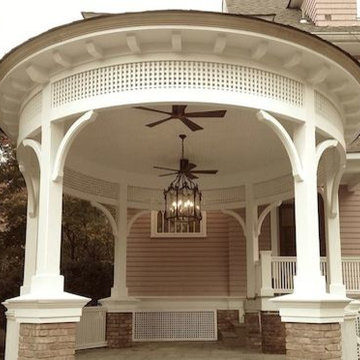
This outdoor party room is part of a larger Oasis Architecture project that will be featured here soon. The entire corner of the existing 1888 house was temporarily shored up and removed to insert this new elliptical gathering space, which will be a focal point for the homeowners' graciousness. Pre-bent glulam girders support intricate carpentry work. Contractor: Nick Savva.
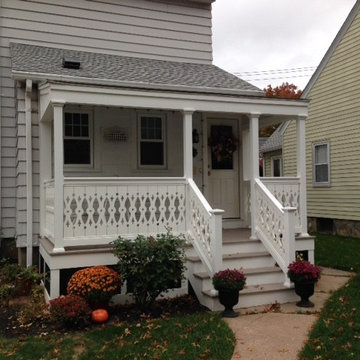
Victorian PVC back porch. Constructed by Chris Walsdorf, CW Contractors of Farmington, CT. Balusters by Durabrac Architectural Components in Florida.
Foto di portici vittoriani dietro casa
1
