Foto di portici a costo medio dietro casa
Filtra anche per:
Budget
Ordina per:Popolari oggi
1 - 20 di 3.449 foto
1 di 3
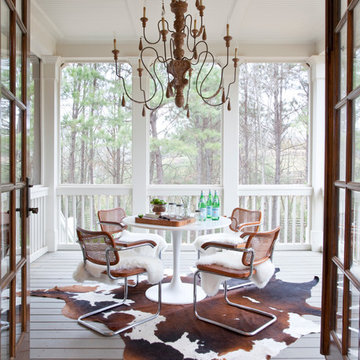
Christina Wedge
Ispirazione per un grande portico tradizionale dietro casa con pedane e un tetto a sbalzo
Ispirazione per un grande portico tradizionale dietro casa con pedane e un tetto a sbalzo

Finecraft Contractors, Inc.
GTM Architects
Randy Hill Photography
Ispirazione per un portico chic dietro casa e di medie dimensioni con un portico chiuso, pavimentazioni in pietra naturale e un tetto a sbalzo
Ispirazione per un portico chic dietro casa e di medie dimensioni con un portico chiuso, pavimentazioni in pietra naturale e un tetto a sbalzo

John McManus
Idee per un portico costiero di medie dimensioni e dietro casa con un portico chiuso e pedane
Idee per un portico costiero di medie dimensioni e dietro casa con un portico chiuso e pedane
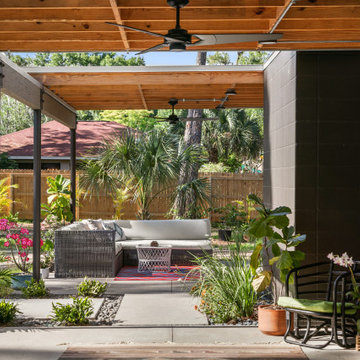
Immagine di un grande portico minimal dietro casa con lastre di cemento e un tetto a sbalzo
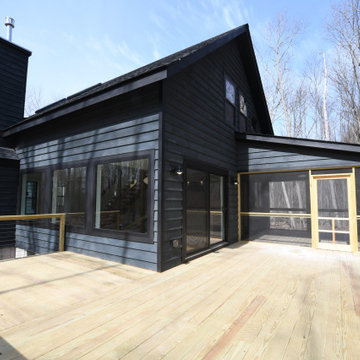
Foto di un portico country di medie dimensioni e dietro casa con un portico chiuso e un tetto a sbalzo
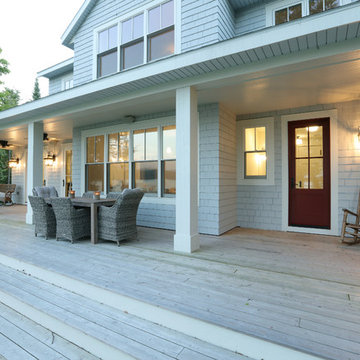
Builder: Boone Construction
Photographer: M-Buck Studio
This lakefront farmhouse skillfully fits four bedrooms and three and a half bathrooms in this carefully planned open plan. The symmetrical front façade sets the tone by contrasting the earthy textures of shake and stone with a collection of crisp white trim that run throughout the home. Wrapping around the rear of this cottage is an expansive covered porch designed for entertaining and enjoying shaded Summer breezes. A pair of sliding doors allow the interior entertaining spaces to open up on the covered porch for a seamless indoor to outdoor transition.
The openness of this compact plan still manages to provide plenty of storage in the form of a separate butlers pantry off from the kitchen, and a lakeside mudroom. The living room is centrally located and connects the master quite to the home’s common spaces. The master suite is given spectacular vistas on three sides with direct access to the rear patio and features two separate closets and a private spa style bath to create a luxurious master suite. Upstairs, you will find three additional bedrooms, one of which a private bath. The other two bedrooms share a bath that thoughtfully provides privacy between the shower and vanity.

Photo by Allen Russ, Hoachlander Davis Photography
Foto di un portico tradizionale di medie dimensioni e dietro casa con un portico chiuso, un tetto a sbalzo e pedane
Foto di un portico tradizionale di medie dimensioni e dietro casa con un portico chiuso, un tetto a sbalzo e pedane
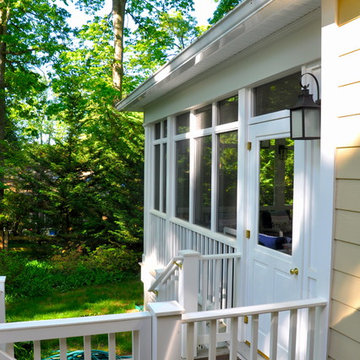
Exterior Entry to Three Season Porch
Foto di un piccolo portico chic dietro casa con un portico chiuso, pedane e un tetto a sbalzo
Foto di un piccolo portico chic dietro casa con un portico chiuso, pedane e un tetto a sbalzo
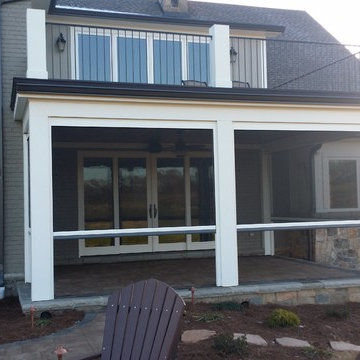
Ispirazione per un grande portico classico dietro casa con un tetto a sbalzo, un portico chiuso e pavimentazioni in pietra naturale
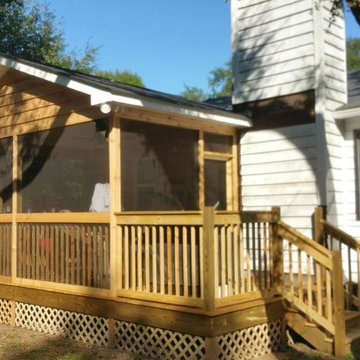
Client had an existing concrete patio off the back of the house with brick steps. They were unhappy with the look so we added the screen porch addition for more usage and a better look to the house. Finished off the trim in cedar to round out the features of the addition.
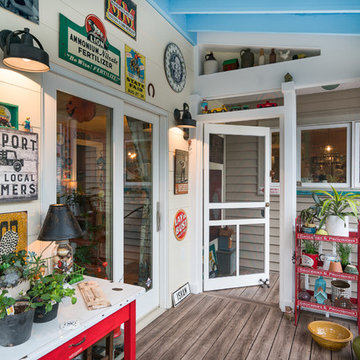
Interior view screened porch addition, size 18’ x 6’7”, Zuri pvc decking- color Weathered Grey, Timberteck Evolutions railing, exposed rafters ceiling painted Sherwin Williams SW , shiplap wall siding painted Sherwin Williams SW 7566
Marshall Evan Photography
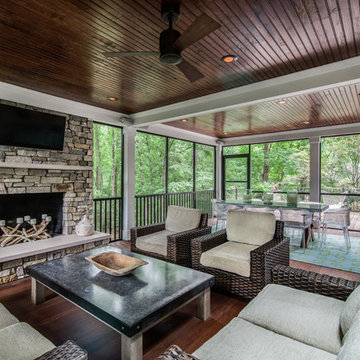
Charlotte Real Estate Photos
Ispirazione per un portico tradizionale di medie dimensioni e dietro casa con un portico chiuso, pedane e un tetto a sbalzo
Ispirazione per un portico tradizionale di medie dimensioni e dietro casa con un portico chiuso, pedane e un tetto a sbalzo

Christina Wedge
Foto di un grande portico classico dietro casa con pedane, un tetto a sbalzo e con illuminazione
Foto di un grande portico classico dietro casa con pedane, un tetto a sbalzo e con illuminazione
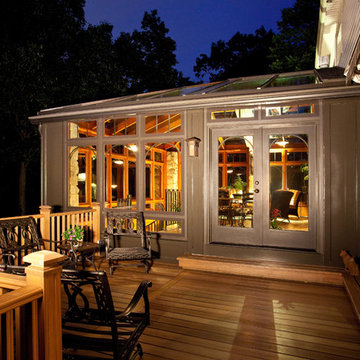
Idee per un portico design di medie dimensioni e dietro casa con pedane, un portico chiuso e un tetto a sbalzo
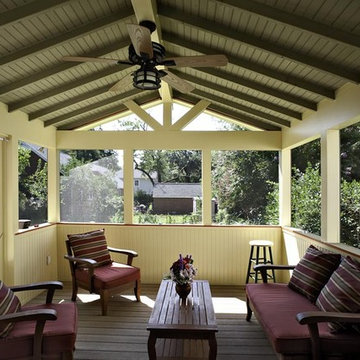
Craftsman Inspired Screen Porch
Esempio di un portico classico di medie dimensioni e dietro casa con un portico chiuso, pedane e un tetto a sbalzo
Esempio di un portico classico di medie dimensioni e dietro casa con un portico chiuso, pedane e un tetto a sbalzo
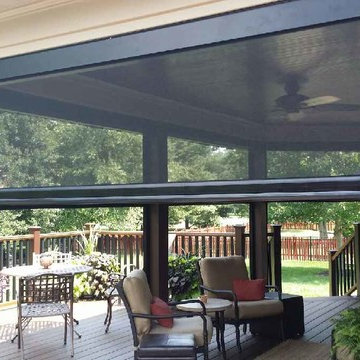
Foto di un grande portico tradizionale dietro casa con un tetto a sbalzo, pedane e un portico chiuso
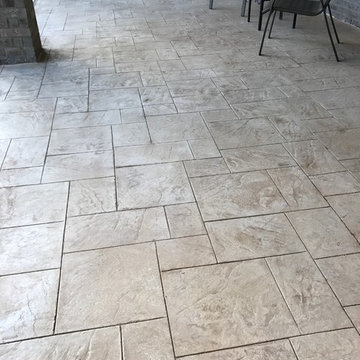
Diamond Decks can make your backyard dream a reality! It was an absolute pleasure working with our client to bring their ideas to life.
Our goal was to design and develop a unique patio experience that adds a touch of elegance. This maintenance free solution was created using decorative concrete.
Our customer is now enjoying their brand new porch! Call us today if you have any questions on how we can help you with your outdoor project.
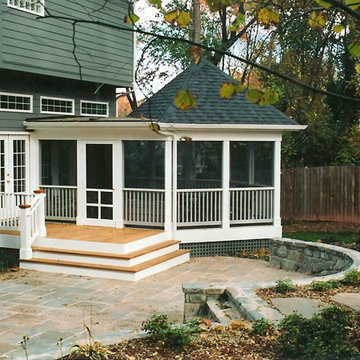
Designed and built by Land Art Design, Inc.
Idee per un portico contemporaneo dietro casa e di medie dimensioni con pedane, un tetto a sbalzo e un portico chiuso
Idee per un portico contemporaneo dietro casa e di medie dimensioni con pedane, un tetto a sbalzo e un portico chiuso

Design Styles Architecure, Inc.
Automatic screens were installed to give privacy and fredom from flying insects
Demolition was no foregone conclusion when this oceanfront beach home was purchased by in New England business owner with the vision. His early childhood dream was brought to fruition as we meticulously restored and rebuilt to current standards this 1919 vintage Beach bungalow. Reset it completely with new systems and electronics, this award-winning home had its original charm returned to it in spades. This unpretentious masterpiece exudes understated elegance, exceptional livability and warmth.
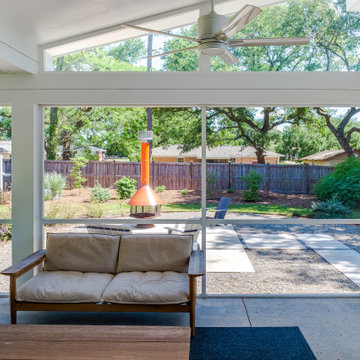
Renovation update and addition to a vintage 1960's suburban ranch house.
Bauen Group - Contractor
Rick Ricozzi - Photographer
Esempio di un portico minimalista di medie dimensioni e dietro casa con un portico chiuso, pavimentazioni in cemento e un tetto a sbalzo
Esempio di un portico minimalista di medie dimensioni e dietro casa con un portico chiuso, pavimentazioni in cemento e un tetto a sbalzo
Foto di portici a costo medio dietro casa
1