Foto di portici a costo medio dietro casa
Filtra anche per:
Budget
Ordina per:Popolari oggi
81 - 100 di 3.453 foto
1 di 3
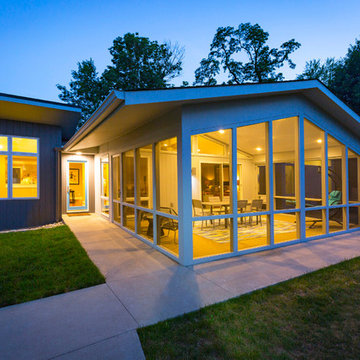
Laramie Residence - Screened porch
Ross Van Pelt Photography
Immagine di un portico moderno di medie dimensioni e dietro casa con un portico chiuso, lastre di cemento e un tetto a sbalzo
Immagine di un portico moderno di medie dimensioni e dietro casa con un portico chiuso, lastre di cemento e un tetto a sbalzo
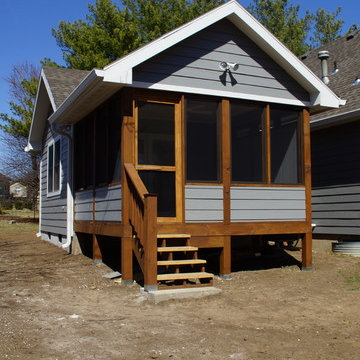
Idee per un piccolo portico chic dietro casa con un portico chiuso, pedane e un tetto a sbalzo
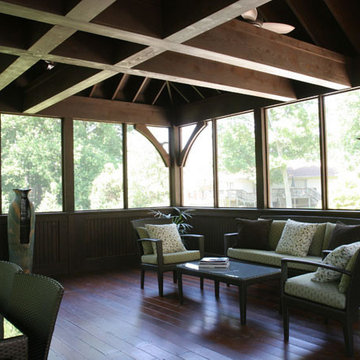
Designed and built by Land Art Design, Inc.
Foto di un portico rustico dietro casa e di medie dimensioni con pedane, un tetto a sbalzo e un portico chiuso
Foto di un portico rustico dietro casa e di medie dimensioni con pedane, un tetto a sbalzo e un portico chiuso
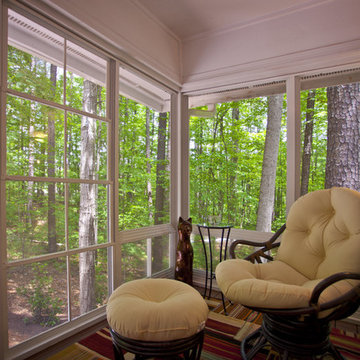
The EZ Breeze screening system can make a screened porch has vinyl windows that can be pulled up during inclement weather.
After photos by Ray Strawbridge Commercial Photography
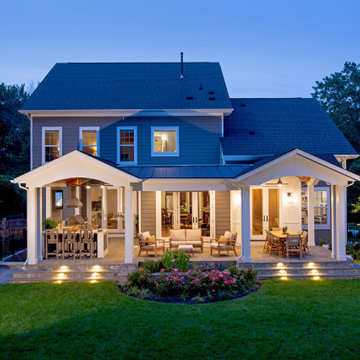
Sun Design Remodeling Specialists, Inc., Burke, Virginia, 2021 Regional CotY Award Winner, Residential Landscape Design/ Outdoor Living $100,000 to $250,000
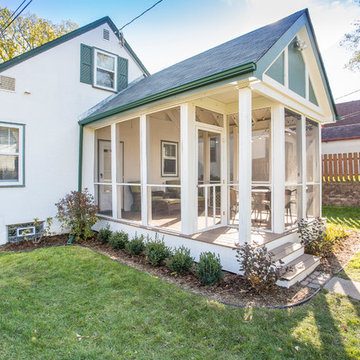
A one-and-a-half story home in Minneapolis' Hale neighborhood got a whole lot bigger when we helped these clients add on a screened-in porch.
Photo by David J. Turner
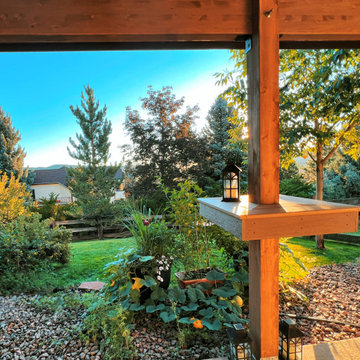
Second story upgraded Timbertech Pro Reserve composite deck in Antique Leather color with picture frame boarder in Dark Roast. Timbertech Evolutions railing in black was used with upgraded 7.5" cocktail rail in Azek English Walnut. Also featured is the "pub table" below the deck to set drinks on while playing yard games or gathering around and admiring the views. This couple wanted a deck where they could entertain, dine, relax, and enjoy the beautiful Colorado weather, and that is what Archadeck of Denver designed and built for them!
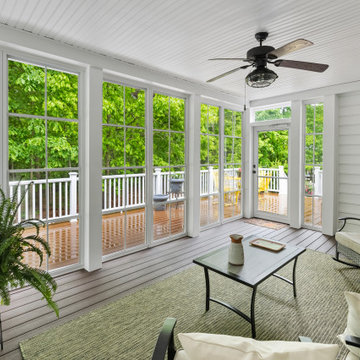
Gorgeous traditional sunroom with a newly added 4-track window system that lets in vast amounts of sunlight and fresh air! This can also be enjoyed by the customer throughout all four seasons
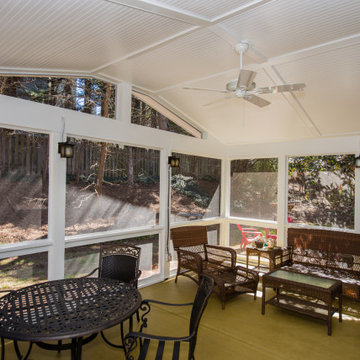
Idee per un portico chic di medie dimensioni e dietro casa con un portico chiuso e un tetto a sbalzo
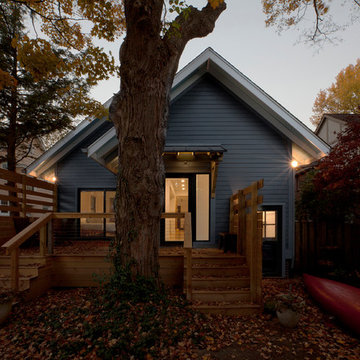
Back porch continues Craftsman theme but with a slightly more modern twist. Deck was designed to integrate and wrap pre-existing monumental hardwood - Architecture/Interior Design/Renderings/Photography: HAUS | Architecture - Construction Management: WERK | Building Modern
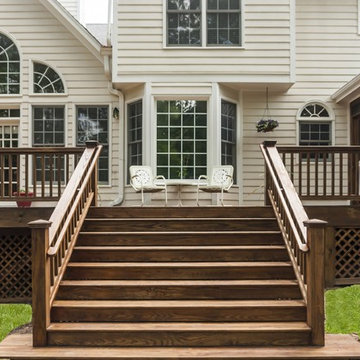
Enjoy the outdoors either in the comfort of a screened in porch or in a spacious deck.
Foto di un grande portico design dietro casa con un portico chiuso e un tetto a sbalzo
Foto di un grande portico design dietro casa con un portico chiuso e un tetto a sbalzo
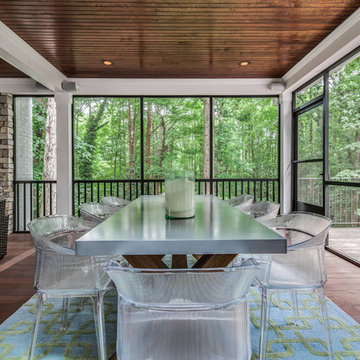
Charlotte Real Estate Photos
Idee per un portico chic di medie dimensioni e dietro casa con un portico chiuso, pedane e un tetto a sbalzo
Idee per un portico chic di medie dimensioni e dietro casa con un portico chiuso, pedane e un tetto a sbalzo
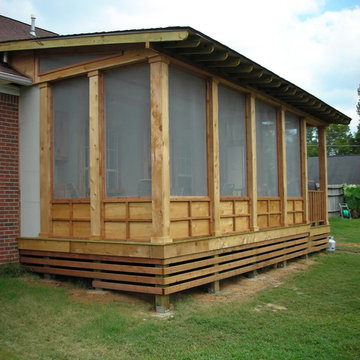
Idee per un portico stile rurale di medie dimensioni e dietro casa con un portico chiuso, pedane e un tetto a sbalzo
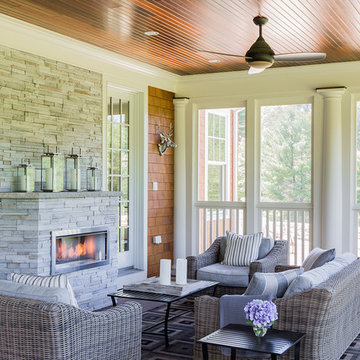
Michael Lee Photography
Immagine di un portico chic di medie dimensioni e dietro casa con pedane, un tetto a sbalzo e un portico chiuso
Immagine di un portico chic di medie dimensioni e dietro casa con pedane, un tetto a sbalzo e un portico chiuso
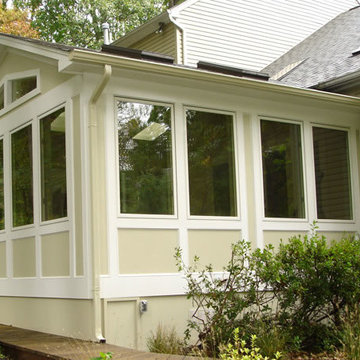
Designed and built by Land Art Design, Inc.
Idee per un portico moderno dietro casa e di medie dimensioni con un tetto a sbalzo, un portico chiuso e pedane
Idee per un portico moderno dietro casa e di medie dimensioni con un tetto a sbalzo, un portico chiuso e pedane
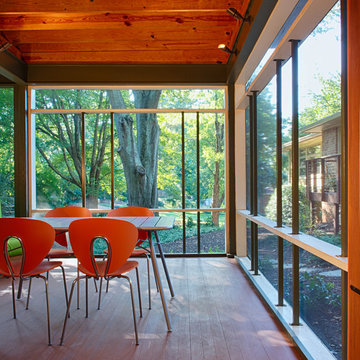
Steve Robinson
Immagine di un portico minimal di medie dimensioni e dietro casa con un tetto a sbalzo, un portico chiuso e pedane
Immagine di un portico minimal di medie dimensioni e dietro casa con un tetto a sbalzo, un portico chiuso e pedane
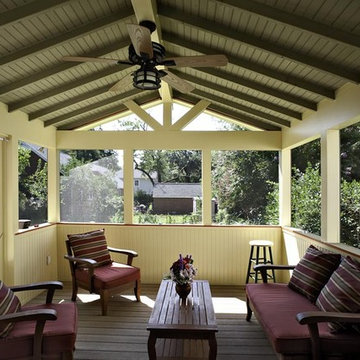
Craftsman Inspired Screen Porch
Esempio di un portico classico di medie dimensioni e dietro casa con un portico chiuso, pedane e un tetto a sbalzo
Esempio di un portico classico di medie dimensioni e dietro casa con un portico chiuso, pedane e un tetto a sbalzo
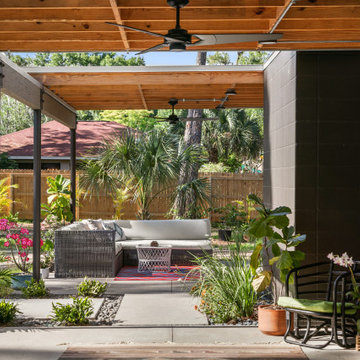
Immagine di un grande portico minimal dietro casa con lastre di cemento e un tetto a sbalzo
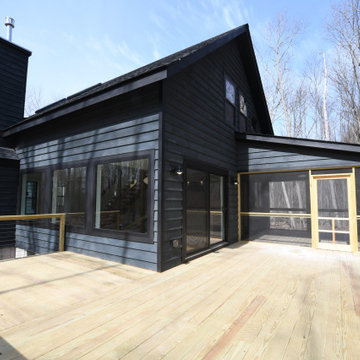
Foto di un portico country di medie dimensioni e dietro casa con un portico chiuso e un tetto a sbalzo
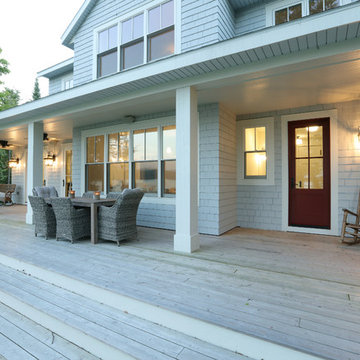
Builder: Boone Construction
Photographer: M-Buck Studio
This lakefront farmhouse skillfully fits four bedrooms and three and a half bathrooms in this carefully planned open plan. The symmetrical front façade sets the tone by contrasting the earthy textures of shake and stone with a collection of crisp white trim that run throughout the home. Wrapping around the rear of this cottage is an expansive covered porch designed for entertaining and enjoying shaded Summer breezes. A pair of sliding doors allow the interior entertaining spaces to open up on the covered porch for a seamless indoor to outdoor transition.
The openness of this compact plan still manages to provide plenty of storage in the form of a separate butlers pantry off from the kitchen, and a lakeside mudroom. The living room is centrally located and connects the master quite to the home’s common spaces. The master suite is given spectacular vistas on three sides with direct access to the rear patio and features two separate closets and a private spa style bath to create a luxurious master suite. Upstairs, you will find three additional bedrooms, one of which a private bath. The other two bedrooms share a bath that thoughtfully provides privacy between the shower and vanity.
Foto di portici a costo medio dietro casa
5