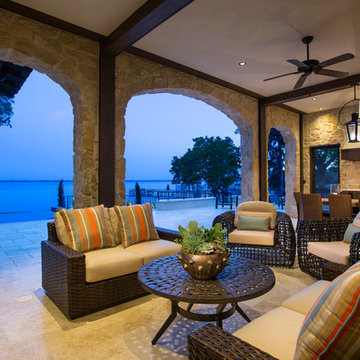Foto di portici dietro casa con un parasole
Filtra anche per:
Budget
Ordina per:Popolari oggi
1 - 20 di 320 foto
1 di 3
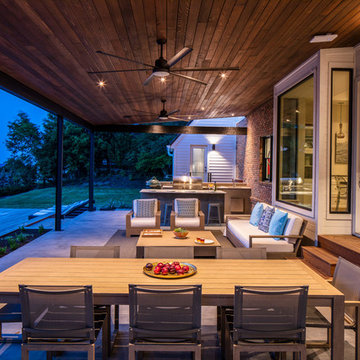
photography by Tre Dunham 2018
Esempio di un grande portico contemporaneo dietro casa con lastre di cemento e un parasole
Esempio di un grande portico contemporaneo dietro casa con lastre di cemento e un parasole
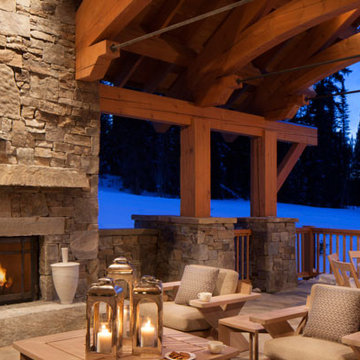
Esempio di un portico minimal di medie dimensioni e dietro casa con cemento stampato e un parasole
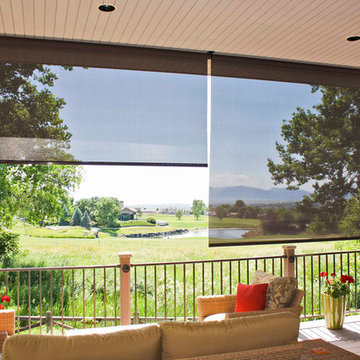
Ispirazione per un grande portico classico dietro casa con pedane e un parasole
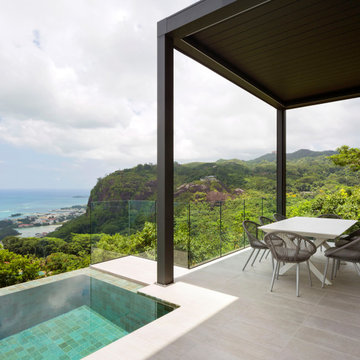
From the very first site visit the vision has been to capture the magnificent view and find ways to frame, surprise and combine it with movement through the building. This has been achieved in a Picturesque way by tantalising and choreographing the viewer’s experience.
The public-facing facade is muted with simple rendered panels, large overhanging roofs and a single point of entry, taking inspiration from Katsura Palace in Kyoto, Japan. Upon entering the cavernous and womb-like space the eye is drawn to a framed view of the Indian Ocean while the stair draws one down into the main house. Below, the panoramic vista opens up, book-ended by granitic cliffs, capped with lush tropical forests.
At the lower living level, the boundary between interior and veranda blur and the infinity pool seemingly flows into the ocean. Behind the stair, half a level up, the private sleeping quarters are concealed from view. Upstairs at entrance level, is a guest bedroom with en-suite bathroom, laundry, storage room and double garage. In addition, the family play-room on this level enjoys superb views in all directions towards the ocean and back into the house via an internal window.
In contrast, the annex is on one level, though it retains all the charm and rigour of its bigger sibling.
Internally, the colour and material scheme is minimalist with painted concrete and render forming the backdrop to the occasional, understated touches of steel, timber panelling and terrazzo. Externally, the facade starts as a rusticated rougher render base, becoming refined as it ascends the building. The composition of aluminium windows gives an overall impression of elegance, proportion and beauty. Both internally and externally, the structure is exposed and celebrated.
The project is now complete and finished shots were taken in March 2019 – a full range of images will be available very shortly.
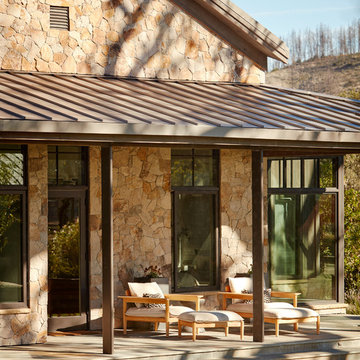
Amy A. Alper, Architect
Landscape Design by Merge Studio
Photos by John Merkl
Immagine di un portico country dietro casa con piastrelle e un parasole
Immagine di un portico country dietro casa con piastrelle e un parasole
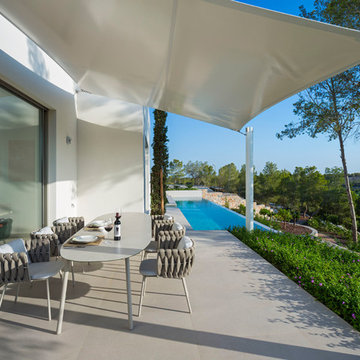
Photography: Carlos Yagüe para Masfotogenica Fotografia
Decoration Styling: Pili Molina para Masfotogenica Interiorismo
Comunication Agency: Estudio Maba
Builders Promoters: GRUPO MARJAL
Architects: Estudio Gestec
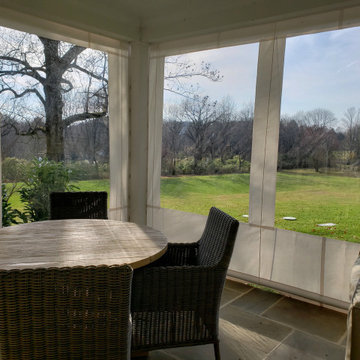
Use your porch year round by installing clear vinyl drop curtains. When the weather turns in-climate simply roll down the curtains and fasten the side fasteners. Block the wind and cold, not the view! Curtains roll up under a protective flap when not in use.
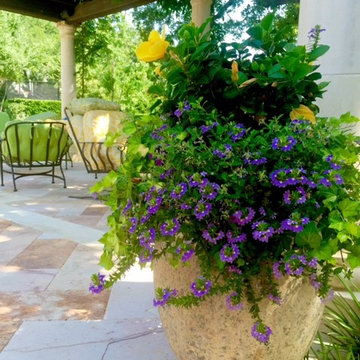
Antique Stone Flowerpot, Circa 16th Century
Foto di un piccolo portico mediterraneo dietro casa con pavimentazioni in pietra naturale, un parasole e un giardino in vaso
Foto di un piccolo portico mediterraneo dietro casa con pavimentazioni in pietra naturale, un parasole e un giardino in vaso
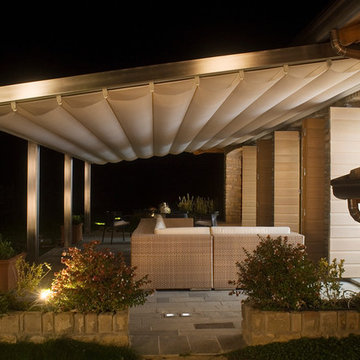
Pergotenda PT 45 with retractable wall panels and roof.
Immagine di un portico contemporaneo di medie dimensioni e dietro casa con pavimentazioni in pietra naturale e un parasole
Immagine di un portico contemporaneo di medie dimensioni e dietro casa con pavimentazioni in pietra naturale e un parasole
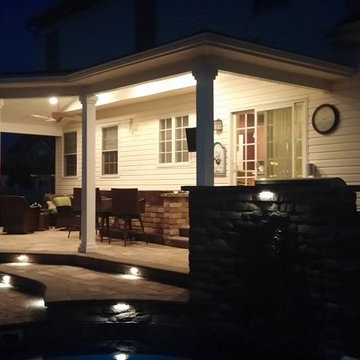
Sun Viking Land Designs
Idee per un portico dietro casa con pavimentazioni in cemento e un parasole
Idee per un portico dietro casa con pavimentazioni in cemento e un parasole
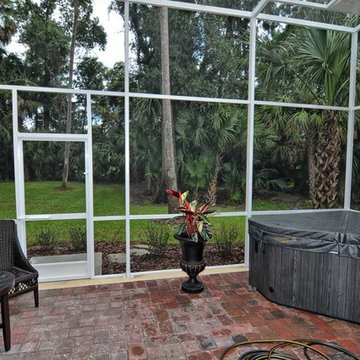
Foto di un portico classico di medie dimensioni e dietro casa con pavimentazioni in mattoni, un parasole e un portico chiuso
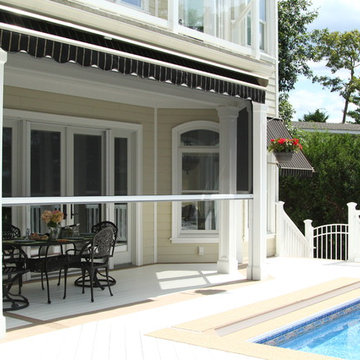
Phantom`s motorized retractable Executive screens deliver protection from the sun and the bugs at this New Jersey home. Only there when needed, the screens are recessed, maintaining the design of the home.
Photo credits: Phantom Screens
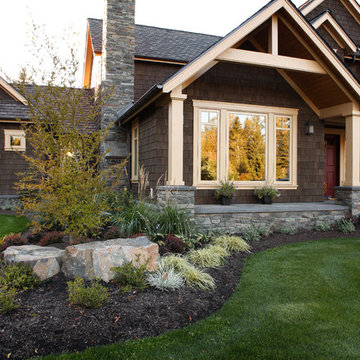
Esempio di un grande portico stile americano dietro casa con pavimentazioni in pietra naturale e un parasole
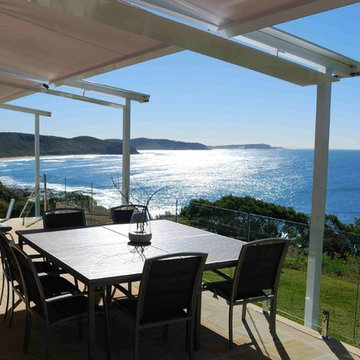
These three rainproof retracting awnings give flexibility to this verandah.
Foto di un portico contemporaneo dietro casa con un parasole
Foto di un portico contemporaneo dietro casa con un parasole
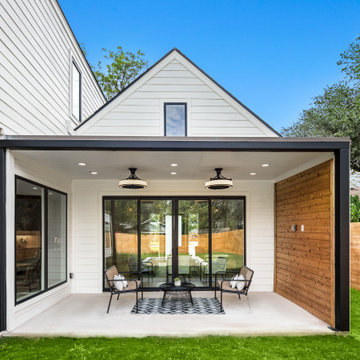
Covered porch with a wood accent wall and sliding doors that open all the way into the home.
Ispirazione per un portico country dietro casa con lastre di cemento e un parasole
Ispirazione per un portico country dietro casa con lastre di cemento e un parasole
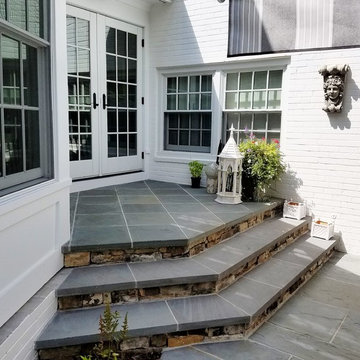
Ispirazione per un grande portico classico dietro casa con pavimentazioni in pietra naturale e un parasole
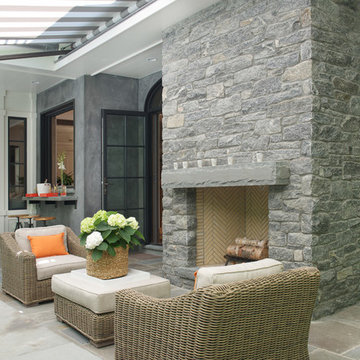
Jane Beiles
Esempio di un grande portico chic dietro casa con pavimentazioni in pietra naturale, un focolare e un parasole
Esempio di un grande portico chic dietro casa con pavimentazioni in pietra naturale, un focolare e un parasole
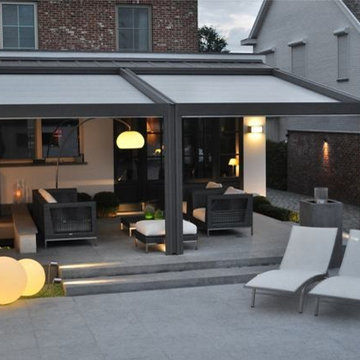
Outdoor motorized shading that is customized and designed specifically by EX Design Group creates exquisite solutions for year round enjoyment of outdoor spaces. Motorized Pergolas are retractable roof systems ideal for modern architectural settings. The structure is made of aluminium treated with exclusive an aluinox treatment making the metal surface similar to steel. The utility of the structures have absolutely unmatched aesthetics.
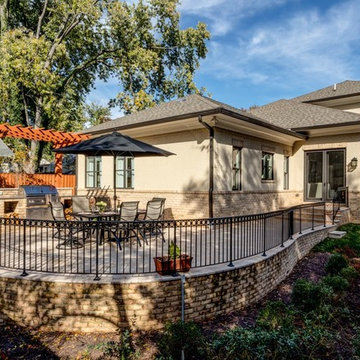
AV Architects + Builders
Location: Tysons, VA, USA
The Home for Life project was customized around our client’s lifestyle so that he could enjoy the home for many years to come. Designed with empty nesters and baby boomers in mind, our custom design used a different approach to the disparity of square footage on each floor.
The main level measures out at 2,300 square feet while the lower and upper levels of the home measure out at 1000 square feet each, respectively. The open floor plan of the main level features a master suite and master bath, personal office, kitchen and dining areas, and a two-car garage that opens to a mudroom and laundry room. The upper level features two generously sized en-suite bedrooms while the lower level features an extra guest room with a full bath and an exercise/rec room. The backyard offers 800 square feet of travertine patio with an elegant outdoor kitchen, while the front entry has a covered 300 square foot porch with custom landscape lighting.
The biggest challenge of the project was dealing with the size of the lot, measuring only a ¼ acre. Because the majority of square footage was dedicated to the main floor, we had to make sure that the main rooms had plenty of natural lighting. Our solution was to place the public spaces (Great room and outdoor patio) facing south, and the more private spaces (Bedrooms) facing north.
The common misconception with small homes is that they cannot factor in everything the homeowner wants. With our custom design, we created an open concept space that features all the amenities of a luxury lifestyle in a home measuring a total of 4300 square feet.
Jim Tetro Architectural Photography
Foto di portici dietro casa con un parasole
1
