Foto di portici dietro casa
Filtra anche per:
Budget
Ordina per:Popolari oggi
1 - 20 di 413 foto
1 di 3

Cedar planters with pergola and pool patio.
Foto di un grande portico country dietro casa con pedane, un tetto a sbalzo e parapetto in legno
Foto di un grande portico country dietro casa con pedane, un tetto a sbalzo e parapetto in legno

Idee per un ampio portico rustico dietro casa con pavimentazioni in cemento, un tetto a sbalzo e parapetto in metallo

Ispirazione per un ampio portico minimalista dietro casa con pavimentazioni in pietra naturale, un tetto a sbalzo e parapetto in metallo
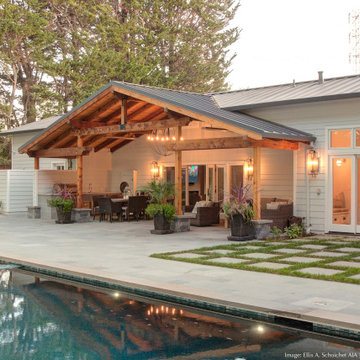
Covered outdoor Family Room with Kitchen, Dining, and seating areas.
Idee per un grande portico classico dietro casa con pavimentazioni in pietra naturale e un tetto a sbalzo
Idee per un grande portico classico dietro casa con pavimentazioni in pietra naturale e un tetto a sbalzo
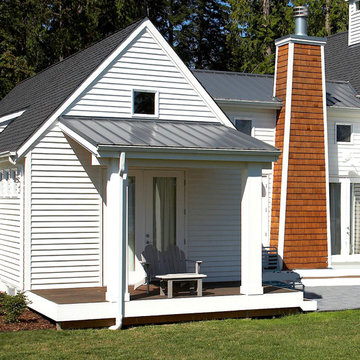
Waterside porch off bedroom. Photography by Ian Gleadle.
Immagine di un portico eclettico di medie dimensioni e dietro casa con pedane e un tetto a sbalzo
Immagine di un portico eclettico di medie dimensioni e dietro casa con pedane e un tetto a sbalzo

Photography by Golden Gate Creative
Idee per un portico country di medie dimensioni e dietro casa con pedane, un tetto a sbalzo e parapetto in legno
Idee per un portico country di medie dimensioni e dietro casa con pedane, un tetto a sbalzo e parapetto in legno
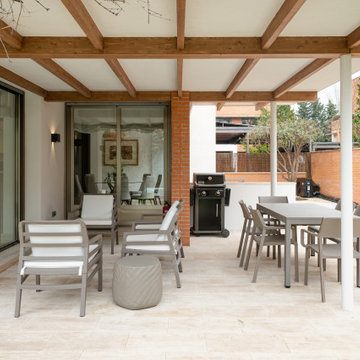
Reforma integral de esta moderna casa en la prestigiosa urbanización de Aravaca en Madrid.
Esempio di un grande portico minimalista dietro casa con pavimentazioni in pietra naturale, un tetto a sbalzo e parapetto in vetro
Esempio di un grande portico minimalista dietro casa con pavimentazioni in pietra naturale, un tetto a sbalzo e parapetto in vetro
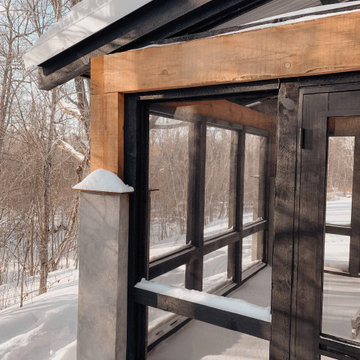
Immagine di un portico country di medie dimensioni e dietro casa con lastre di cemento, un tetto a sbalzo e parapetto in legno
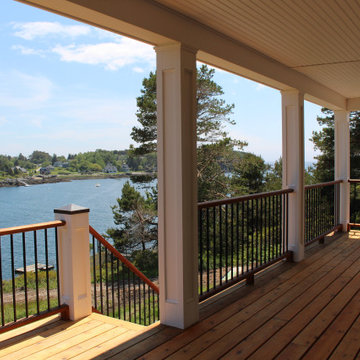
Esempio di un grande portico costiero dietro casa con un tetto a sbalzo e parapetto in materiali misti
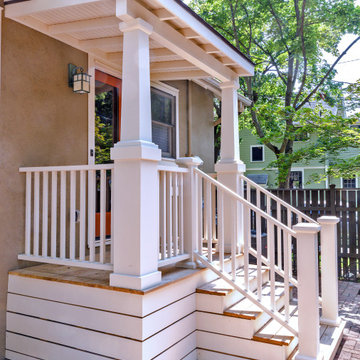
This Arts & Crafts Bungalow got a full makeover! A Not So Big house, the 600 SF first floor now sports a new kitchen, daily entry w. custom back porch, 'library' dining room (with a room divider peninsula for storage) and a new powder room and laundry room!
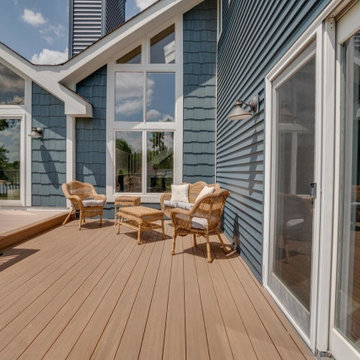
Esempio di un portico chic dietro casa con pavimentazioni in cemento, un tetto a sbalzo e parapetto in metallo
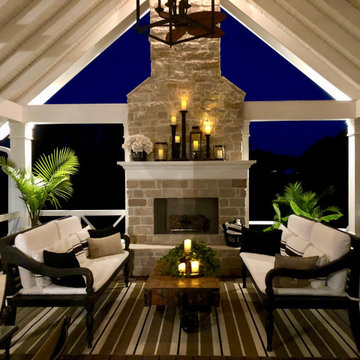
Beautiful stone gas fireplace that warms it's guests with a flip of a switch. This 18'x24' porch easily entertains guests and parties of many types. Trex flooring helps this space to be maintained with very little effort.
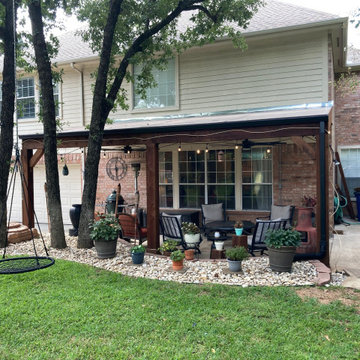
Keller, TX Shade Solution With Modern Appeal!
Archadeck agreed that a modern-chic design was the best fit for their home and landscape. The finished project is built using cedar as the medium for the pergola addition. The clients chose dark walnut stain to increase the warmth of the already warm hues of the cedar. Archadeck attached the pergola addition to the house wall and installed matching gutters. The homeowner also had the area wired for electricity so they could easily add a ceiling fan and party lights overhead. To increase the protection and shade capabilities of the pergola, Archadeck also installed a Polygal polycarbonate cover in bronze.
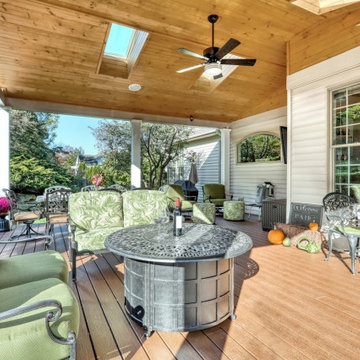
Outdoor Living - Trex Decking, Saddle color
Foto di un grande portico classico dietro casa con cemento stampato e un tetto a sbalzo
Foto di un grande portico classico dietro casa con cemento stampato e un tetto a sbalzo
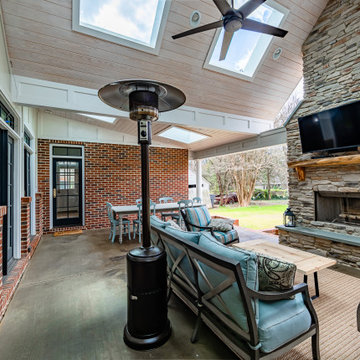
Large vaulted ceiling, masonry fire place, custom solid wood mantle, skylights, and stained concrete on this expansive porch in Charlotte.
Idee per un grande portico classico dietro casa con lastre di cemento e un tetto a sbalzo
Idee per un grande portico classico dietro casa con lastre di cemento e un tetto a sbalzo

Bevelo copper gas lanterns, herringbone brick floor, and "Haint blue" tongue and groove ceiling.
Ispirazione per un portico country dietro casa con pavimentazioni in mattoni, un tetto a sbalzo e parapetto in legno
Ispirazione per un portico country dietro casa con pavimentazioni in mattoni, un tetto a sbalzo e parapetto in legno

Idee per un ampio portico costiero dietro casa con pedane, un tetto a sbalzo e parapetto in legno
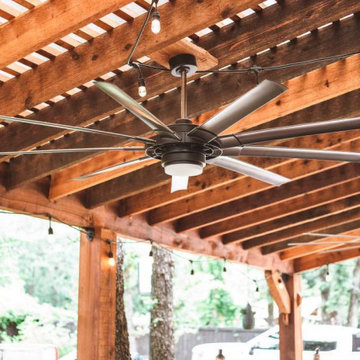
Keller, TX Shade Solution With Modern Appeal!
Archadeck agreed that a modern-chic design was the best fit for their home and landscape. The finished project is built using cedar as the medium for the pergola addition. The clients chose dark walnut stain to increase the warmth of the already warm hues of the cedar. Archadeck attached the pergola addition to the house wall and installed matching gutters. The homeowner also had the area wired for electricity so they could easily add a ceiling fan and party lights overhead. To increase the protection and shade capabilities of the pergola, Archadeck also installed a Polygal polycarbonate cover in bronze.
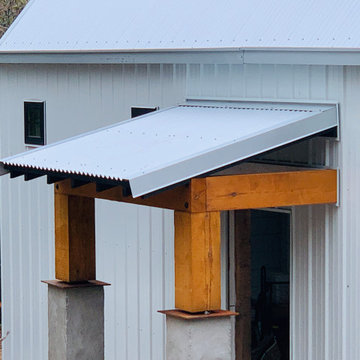
2/3 concrete posts topped by 10x10 pine timbers stained cedartone. All of these natural materials and color tones pop nicely against the white metal siding and galvalume roofing. Massive timber with the steel plates and concrete piers turned out nice. Small detail to notice: smaller steel plate right under the post makes it appear to be floating. Love that. Also like how the raw steel rusted quickly and added to the rustic look.
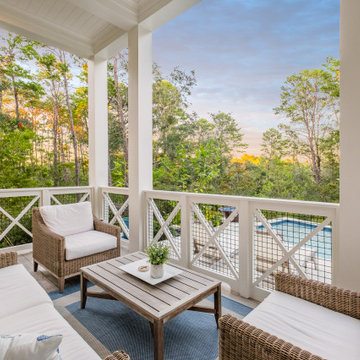
Foto di un portico stile marino di medie dimensioni e dietro casa con pedane, un tetto a sbalzo e parapetto in legno
Foto di portici dietro casa
1