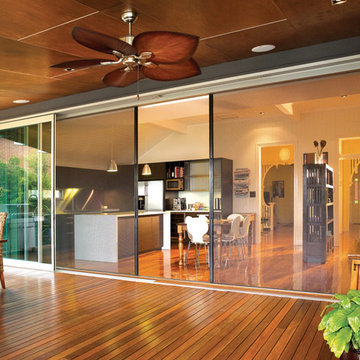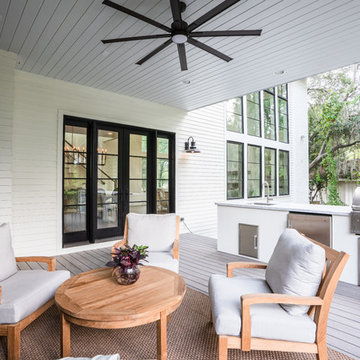Foto di portici color legno dietro casa
Filtra anche per:
Budget
Ordina per:Popolari oggi
1 - 20 di 226 foto
1 di 3

Contractor: Hughes & Lynn Building & Renovations
Photos: Max Wedge Photography
Idee per un grande portico tradizionale dietro casa con un portico chiuso, pedane e un tetto a sbalzo
Idee per un grande portico tradizionale dietro casa con un portico chiuso, pedane e un tetto a sbalzo
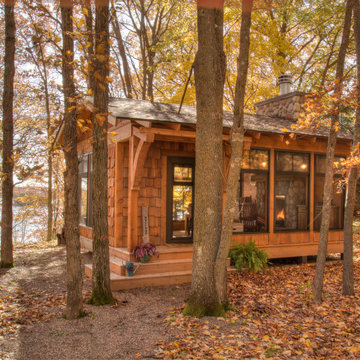
Stand Alone Three Season Porch with EZ Screens and Wood Burning Fireplace.
Idee per un piccolo portico rustico dietro casa con un portico chiuso
Idee per un piccolo portico rustico dietro casa con un portico chiuso

This outdoor kitchen area is an extension of the tv cabinet within the dwelling. The exterior cladding to the residence continues onto the joinery fronts. The concrete benchtop provides a practical yet stylish solution as a BBQ benchtop
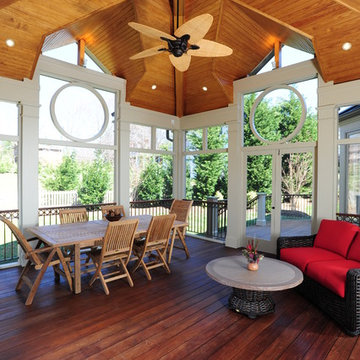
Esempio di un portico tradizionale di medie dimensioni e dietro casa con pedane e un tetto a sbalzo
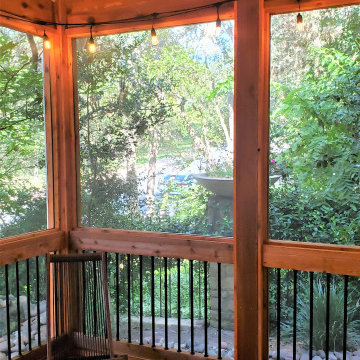
Our clients like the look of cedar, so they chose pressure-treated wood for their porch framing and had us wrap it in cedar throughout. For their porch floor, they chose Zuri decking, which we were able to match to the original deck floor.
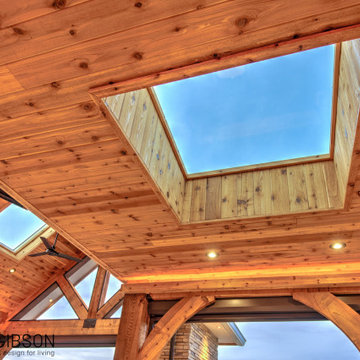
Previously a sun-drenched deck, unusable late afternoon because of the heat, and never utilized in the rain, the indoors seamlessly segues to the outdoors via Marvin's sliding wall system. Retractable Phantom Screens keep out the insects, and skylights let in the natural light stolen from the new roof. Powerful heaters and a fireplace warm it up during cool evenings.
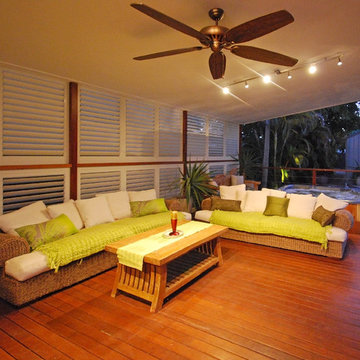
Weatherwell Aluminum shutters were used to turn this deck from an open unusable space to a luxurious outdoor living space with lounge area, dining area, and jacuzzi. The Aluminum shutters were used to create privacy from the next door neighbors. And the outlook was able to be adjusted with the moveable blades.
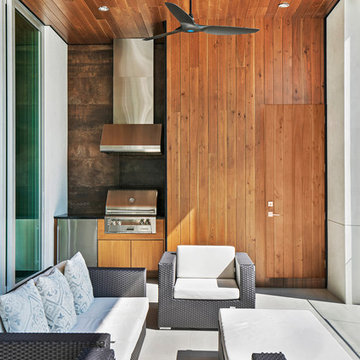
Photographer: Ryan Gamma
Foto di un grande portico minimal dietro casa con un tetto a sbalzo
Foto di un grande portico minimal dietro casa con un tetto a sbalzo
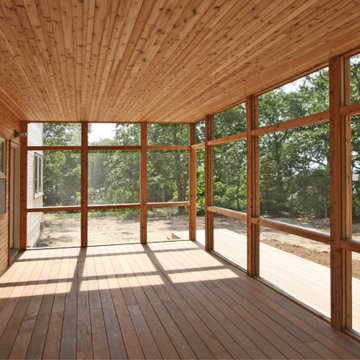
Screened porch with ipe decking, cedar posts, and knotty cedar siding and ceiling.
Esempio di un portico contemporaneo di medie dimensioni e dietro casa con un portico chiuso, pedane e un tetto a sbalzo
Esempio di un portico contemporaneo di medie dimensioni e dietro casa con un portico chiuso, pedane e un tetto a sbalzo
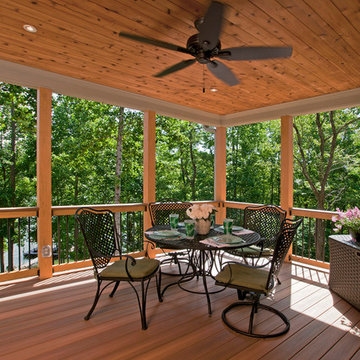
3 level open porch with fireplace and Fiberon deck material.
Photos by Jan Stittleburg, JS Photo FX
Ispirazione per un portico tradizionale dietro casa con un tetto a sbalzo
Ispirazione per un portico tradizionale dietro casa con un tetto a sbalzo
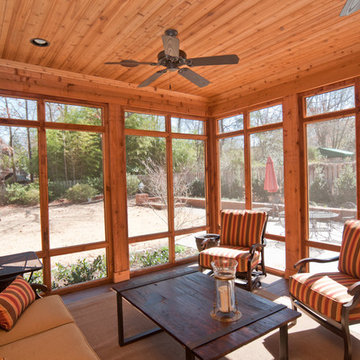
The Daniel's Porch displays a sleek rustic style while maintaining a robust, modernistic atmosphere. The screened wall feature makes this a perfect place for quiet social gatherings.
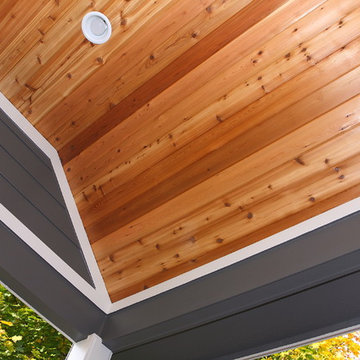
This exterior remodeling project featured the installation of cedar tongue and groove (T & G) in the soffit, a unique touch in addition to new white gutters, downspouts and matching James Hardie NT3 trim boards throughout the home.
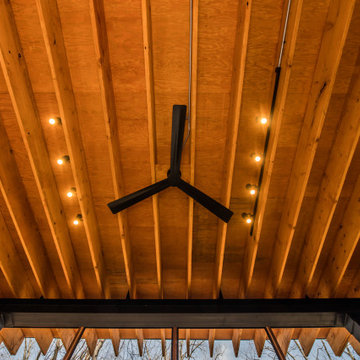
Rear screened porch with wood-burning fireplace and additional firewood storage within mantel.
Immagine di un portico moderno di medie dimensioni e dietro casa con un portico chiuso, pavimentazioni in pietra naturale e un tetto a sbalzo
Immagine di un portico moderno di medie dimensioni e dietro casa con un portico chiuso, pavimentazioni in pietra naturale e un tetto a sbalzo
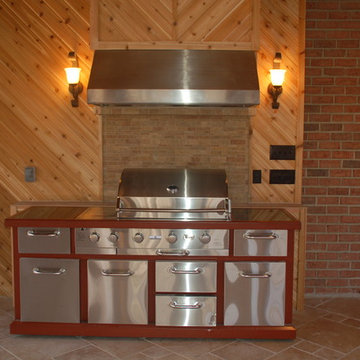
Custom Residence Design - Screened Porch Addition. Grill and cooking station
Ispirazione per un grande portico dietro casa con piastrelle e un tetto a sbalzo
Ispirazione per un grande portico dietro casa con piastrelle e un tetto a sbalzo
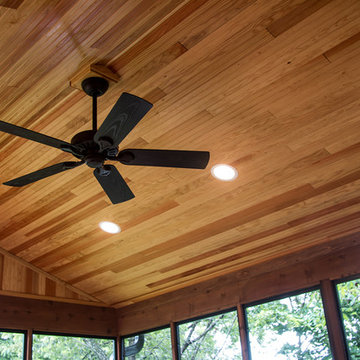
Foto di un portico rustico di medie dimensioni e dietro casa con un portico chiuso, pedane e un tetto a sbalzo
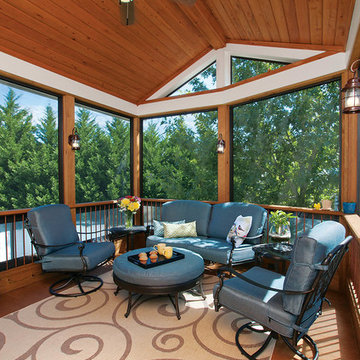
Project designed and built by Atlanta Decking & Fence. Photography by Jan Stittleburg, JS PhotoFX.
Foto di un portico chic di medie dimensioni e dietro casa con un portico chiuso e un tetto a sbalzo
Foto di un portico chic di medie dimensioni e dietro casa con un portico chiuso e un tetto a sbalzo
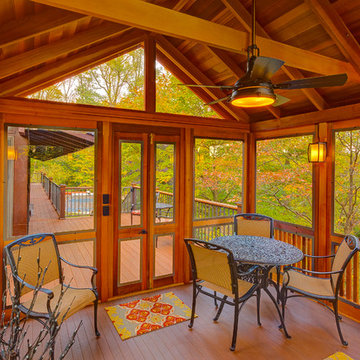
Esempio di un portico dietro casa con un portico chiuso e pedane
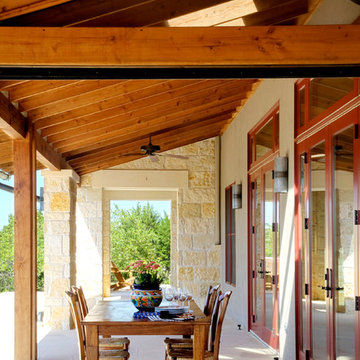
Designed by Black + Vernooy, built by Schatz Homes
Designed to accommodate the clients' desire for a house that "sits beautifully and confidently" on its dramatic ridge-top site, the Mirador Residence takes full advantage of the site's natural terracing and sweeping Hill Country views by providing seamless transitions to its generous outdoor living spaces. The plan expresses the owner’s casual lifestyle and need for a variety of spaces strongly connected to the outdoors. Central Texas materials, such as native limestone and aromatic cedar, are chosen for their regional appropriateness and are deployed and detailed in ways designed to further integrate the house with its natural surroundings. The house comprises approximately 5900 square feet of living space wrapped around a hillside courtyard, and was completed in 2005.
Foto di portici color legno dietro casa
1
