Foto di portici dietro casa con una pergola
Filtra anche per:
Budget
Ordina per:Popolari oggi
1 - 20 di 985 foto
1 di 3
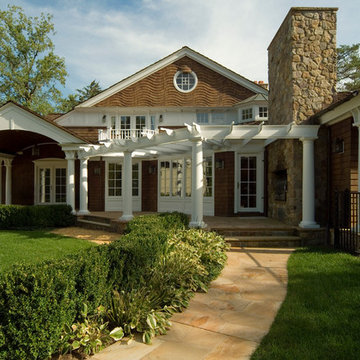
Foto di un portico di medie dimensioni e dietro casa con pavimentazioni in pietra naturale e una pergola
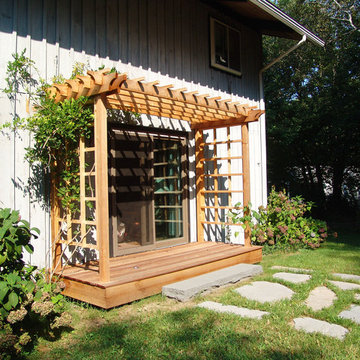
Landscape renovations included a custom cedar pergola and trellis, blue stone patio, custom cedar split rail fence flagstone and stepping stone walkway. Designed and photo by: Bradford Associates Landscape Architects
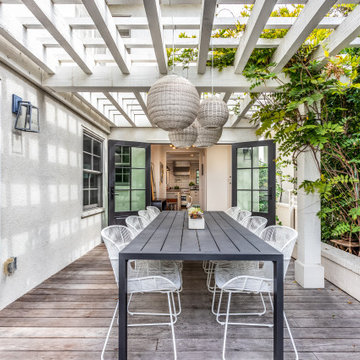
Light-flooded and airy patio adjacent to the kitchen. really carries the urban farmhouse feel outside!
Ispirazione per un portico country di medie dimensioni e dietro casa con pedane e una pergola
Ispirazione per un portico country di medie dimensioni e dietro casa con pedane e una pergola
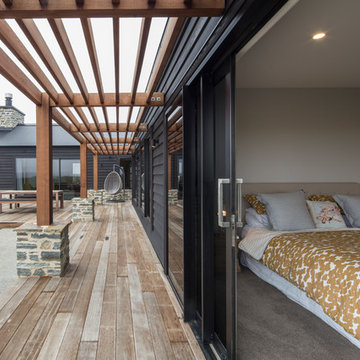
Photo credit: Graham Warman Photography
Foto di un grande portico minimal dietro casa con pedane e una pergola
Foto di un grande portico minimal dietro casa con pedane e una pergola
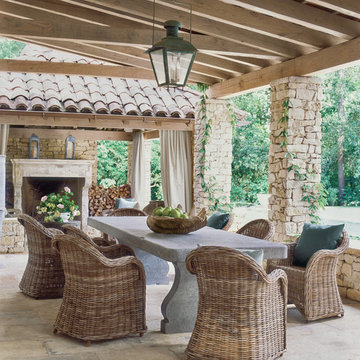
Photo: Tria Giovan | Veranda
Esempio di un grande portico mediterraneo dietro casa con una pergola, pavimentazioni in pietra naturale e con illuminazione
Esempio di un grande portico mediterraneo dietro casa con una pergola, pavimentazioni in pietra naturale e con illuminazione
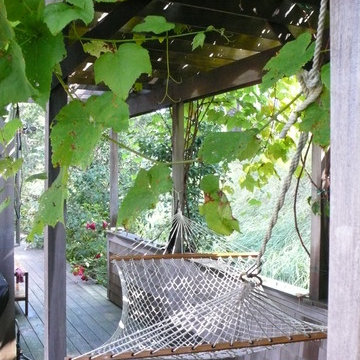
This home is built into a sloping site overlooking Perch Pond on scenic Cape Cod. Formally, the main living room and kitchen sit atop a plinth housing the other bedrooms and service spaces. The Master Suite is a separate pavilion from the main living space, connected by a sunlit breezeway which acts as an outdoor extension of the home. The house is oriented on the cardinal points, taking advantage of passive solar energy throughout the year.
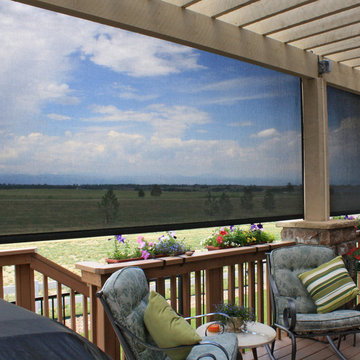
The sun can be overwhelming at times with the brightness and high temperatures. Shades are also a great way to block harmful ultra-violet rays to protect your hardwood flooring, furniture and artwork from fading. There are different types of shades that were engineered to solve a specific dilemma.
We work with clients in the Central Indiana Area. Contact us today to get started on your project. 317-273-8343
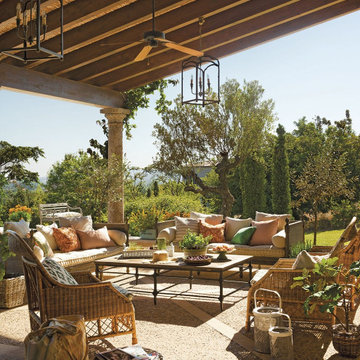
Ispirazione per un portico country dietro casa con pavimentazioni in pietra naturale e una pergola
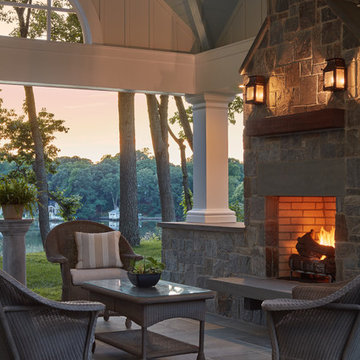
Ispirazione per un portico stile marino di medie dimensioni e dietro casa con un caminetto, pavimentazioni in pietra naturale e una pergola
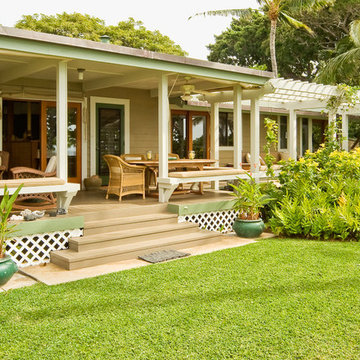
Collection of homes depicting designs of “Hawaiian Cottage Style”
Photography by Pablo McLoud
Waipio Mauka Cottage – Stylish Classic Beach Cottage – Colorful Retro Beach Cottage – Kukio Guest Cottage
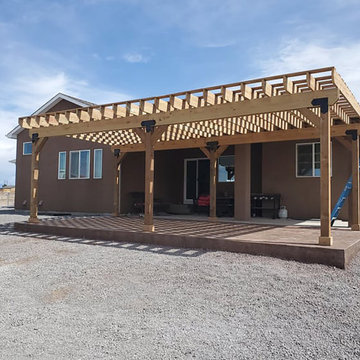
Foto di un grande portico american style dietro casa con una pergola e parapetto in legno
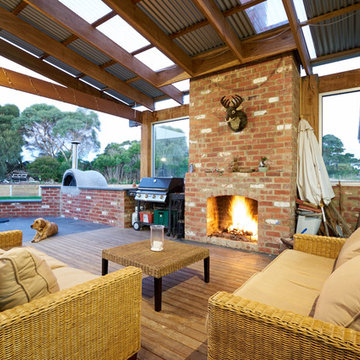
The combination of recycled brick, timber and steel, fireplace and furnishings in the outdoor entertainment area combine to create a homely, earthy country but light-f filled living space.
Photographer: Brett Holmberg
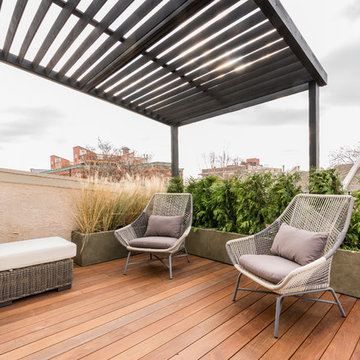
Photo: Jaime Alverez
Outdoor space designed and build by DIGS.com philadelphia
Idee per un piccolo portico chic dietro casa con un giardino in vaso, pedane e una pergola
Idee per un piccolo portico chic dietro casa con un giardino in vaso, pedane e una pergola
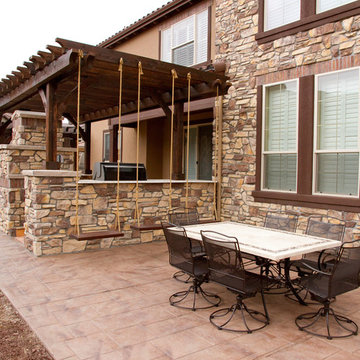
Who need grass when you can have a patio like this!
Immagine di un portico classico di medie dimensioni e dietro casa con pavimentazioni in pietra naturale e una pergola
Immagine di un portico classico di medie dimensioni e dietro casa con pavimentazioni in pietra naturale e una pergola
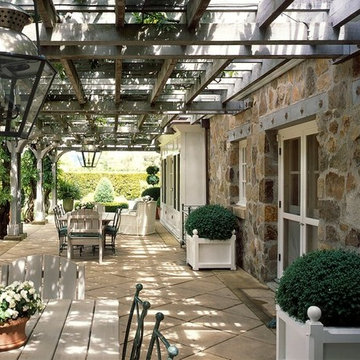
Trellis at the main house. Photographer: Steven Brooke
Ispirazione per un grande portico tradizionale dietro casa con piastrelle e una pergola
Ispirazione per un grande portico tradizionale dietro casa con piastrelle e una pergola
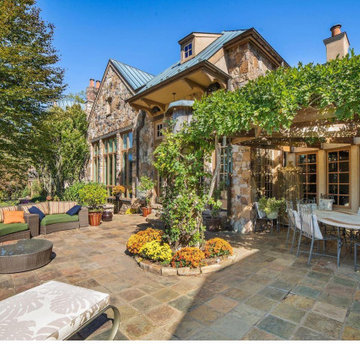
Esempio di un grande portico country dietro casa con pavimentazioni in pietra naturale e una pergola
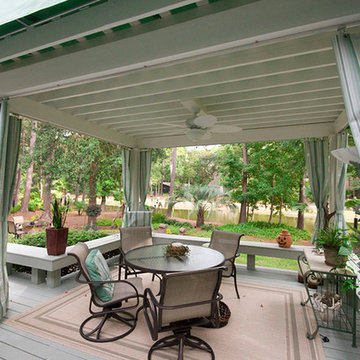
Idee per un portico minimal di medie dimensioni e dietro casa con pedane e una pergola
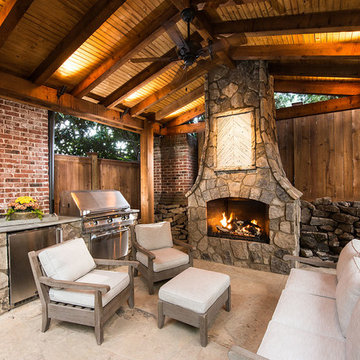
This is one of our most recent all inclusive hardscape and landscape projects completed for wonderful clients in Sandy Springs / North Atlanta, GA.
Project consisted of completely stripping backyard and creating a clean pallet for new stone and boulder retaining walls, a firepit and stone masonry bench seating area, an amazing flagstone patio area which also included an outdoor stone kitchen and custom chimney along with a cedar pavilion. Stone and pebble pathways with incredible night lighting. Landscape included an incredible array of plant and tree species , new sod and irrigation and potted plant installations.
Our professional photos will display this project much better than words can.
Contact us for your next hardscape, masonry and landscape project. Allow us to create your place of peace and outdoor oasis!
http://www.arnoldmasonryandlandscape.com/
All photos and project and property of ARNOLD Masonry and Landscape. All rights reserved ©
Mark Najjar- All Rights Reserved ARNOLD Masonry and Landscape ©
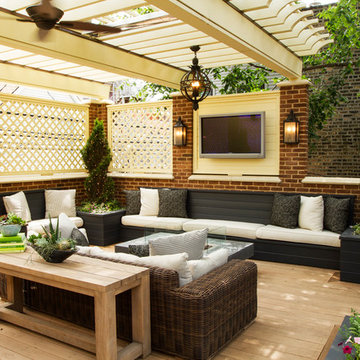
Landscape Architect: Chalet
Architect: Burns and Beyerl
Developer: Middlefork Development LLC
Ispirazione per un grande portico classico dietro casa con un focolare, pedane e una pergola
Ispirazione per un grande portico classico dietro casa con un focolare, pedane e una pergola
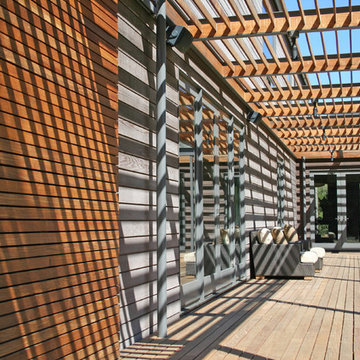
Wine Country Modern
Idee per un portico moderno di medie dimensioni e dietro casa con una pergola
Idee per un portico moderno di medie dimensioni e dietro casa con una pergola
Foto di portici dietro casa con una pergola
1