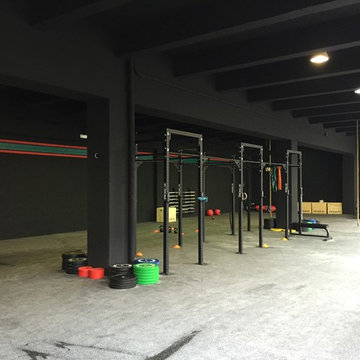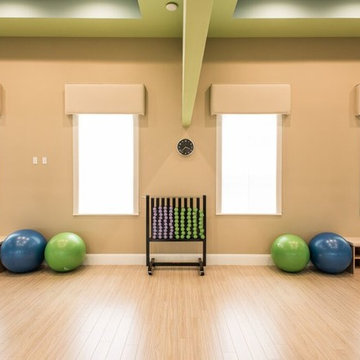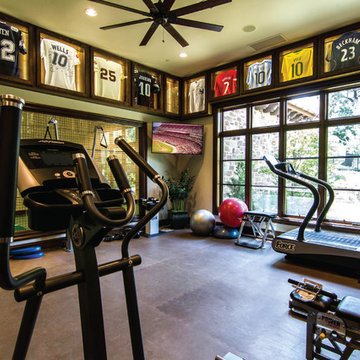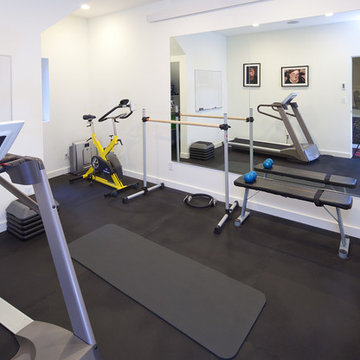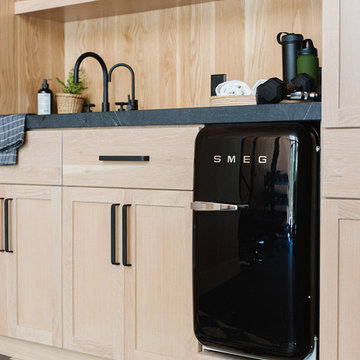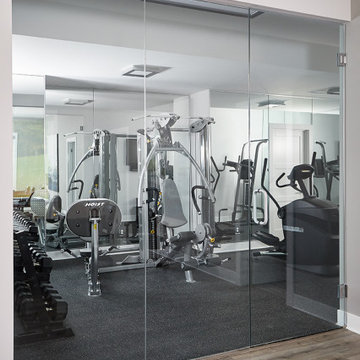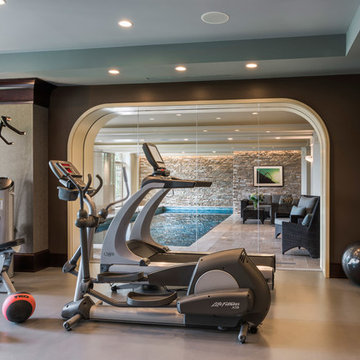2.959 Foto di palestre multiuso
Filtra anche per:
Budget
Ordina per:Popolari oggi
21 - 40 di 2.959 foto
1 di 2
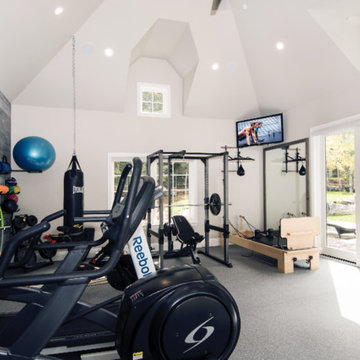
Esempio di un'ampia palestra multiuso chic con pareti grigie e pavimento grigio
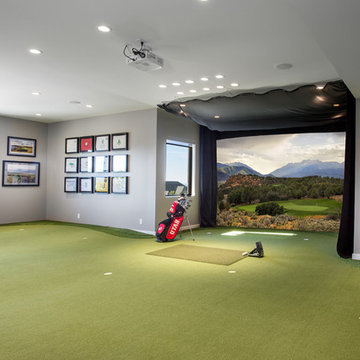
Esempio di una palestra multiuso design di medie dimensioni con pareti grigie e pavimento verde
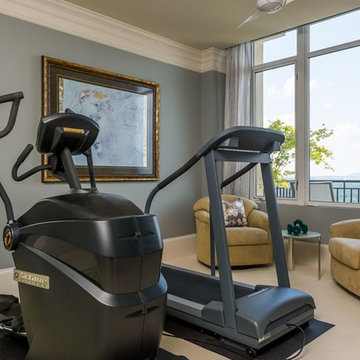
Lovely workout room with custom carpet, artwork, and a sitting area. Recessed curtains add detail to this space that go with the artwork and pillows.
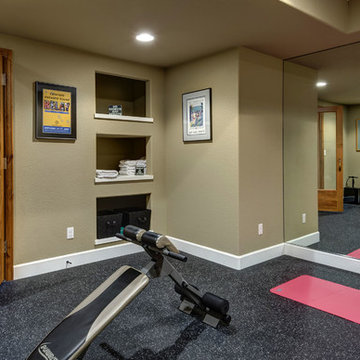
©Finished Basement Company
Foto di una grande palestra multiuso classica con pareti beige e pavimento nero
Foto di una grande palestra multiuso classica con pareti beige e pavimento nero

Photo by Langdon Clay
Idee per una palestra multiuso contemporanea di medie dimensioni con pavimento in legno massello medio, pareti marroni e pavimento giallo
Idee per una palestra multiuso contemporanea di medie dimensioni con pavimento in legno massello medio, pareti marroni e pavimento giallo

With a personal gym, there's no excuse to not exercise daily! (Designed by Artisan Design Group)
Immagine di una palestra multiuso chic con pareti grigie
Immagine di una palestra multiuso chic con pareti grigie
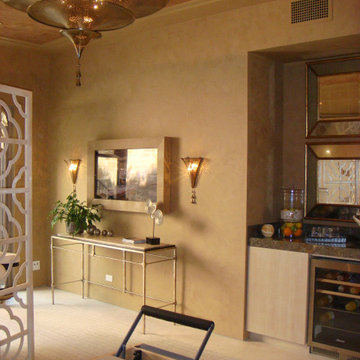
Pilates Studio Beverage Center
Ispirazione per una piccola palestra multiuso classica con pareti beige, pavimento beige e moquette
Ispirazione per una piccola palestra multiuso classica con pareti beige, pavimento beige e moquette

Idee per una palestra multiuso minimal di medie dimensioni con pareti bianche, pavimento in legno massello medio e pavimento marrone
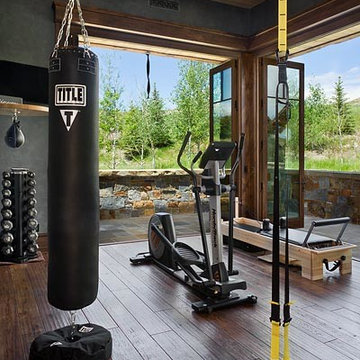
Ispirazione per una palestra multiuso stile americano con pareti grigie e parquet scuro
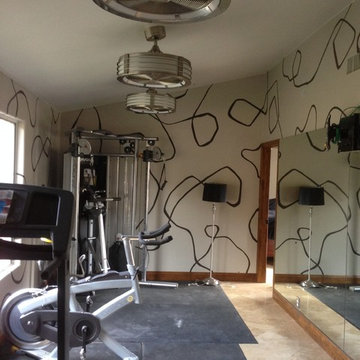
Floating shelving and cubby cabinet below were created with the same veneer as the guest bathroom and hall cabinet.
We added the mirrors to the height of the door trim to expand the feel of the room, but allow the detail painting to enhance the room.
We changed out 3 can lights for these fantastic Fanimation fans. The light shows thru the sides and the blades make a very satisfying sound.

This unique city-home is designed with a center entry, flanked by formal living and dining rooms on either side. An expansive gourmet kitchen / great room spans the rear of the main floor, opening onto a terraced outdoor space comprised of more than 700SF.
The home also boasts an open, four-story staircase flooded with natural, southern light, as well as a lower level family room, four bedrooms (including two en-suite) on the second floor, and an additional two bedrooms and study on the third floor. A spacious, 500SF roof deck is accessible from the top of the staircase, providing additional outdoor space for play and entertainment.
Due to the location and shape of the site, there is a 2-car, heated garage under the house, providing direct entry from the garage into the lower level mudroom. Two additional off-street parking spots are also provided in the covered driveway leading to the garage.
Designed with family living in mind, the home has also been designed for entertaining and to embrace life's creature comforts. Pre-wired with HD Video, Audio and comprehensive low-voltage services, the home is able to accommodate and distribute any low voltage services requested by the homeowner.
This home was pre-sold during construction.
Steve Hall, Hedrich Blessing
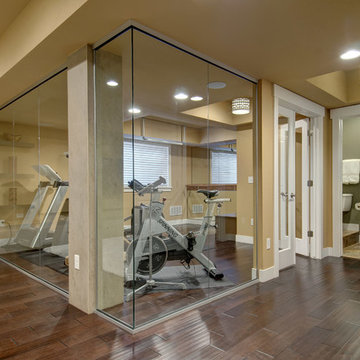
Basement workout area with glass walls and workout equipment. ©Finished Basement Company
Ispirazione per una palestra multiuso tradizionale di medie dimensioni con pareti beige, parquet scuro e pavimento marrone
Ispirazione per una palestra multiuso tradizionale di medie dimensioni con pareti beige, parquet scuro e pavimento marrone
2.959 Foto di palestre multiuso
2
