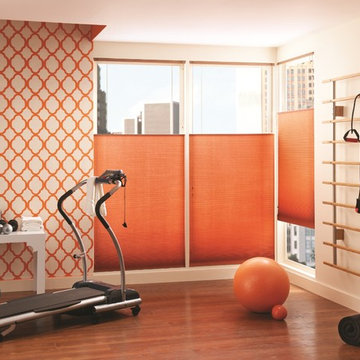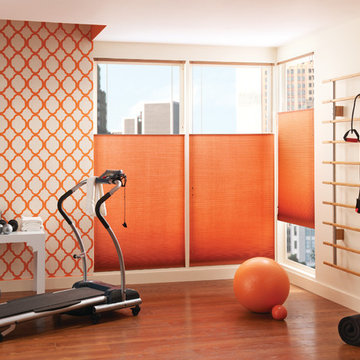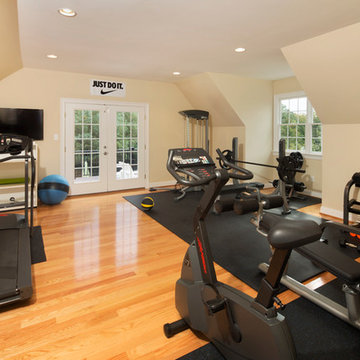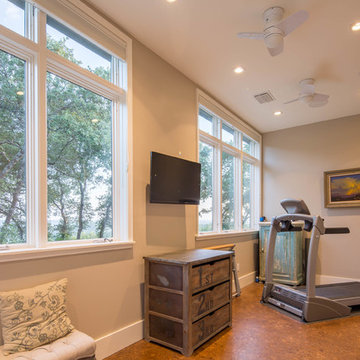6 Foto di palestre multiuso con pavimento arancione
Filtra anche per:
Budget
Ordina per:Popolari oggi
1 - 6 di 6 foto
1 di 3

This modern, industrial basement renovation includes a conversation sitting area and game room, bar, pool table, large movie viewing area, dart board and large, fully equipped exercise room. The design features stained concrete floors, feature walls and bar fronts of reclaimed pallets and reused painted boards, bar tops and counters of reclaimed pine planks and stripped existing steel columns. Decor includes industrial style furniture from Restoration Hardware, track lighting and leather club chairs of different colors. The client added personal touches of favorite album covers displayed on wall shelves, a multicolored Buzz mascott from Georgia Tech and a unique grid of canvases with colors of all colleges attended by family members painted by the family. Photos are by the architect.

Sheahan and Quandt Architects
Foto di una palestra multiuso contemporanea con pareti grigie, pavimento in legno massello medio e pavimento arancione
Foto di una palestra multiuso contemporanea con pareti grigie, pavimento in legno massello medio e pavimento arancione

Top Down Bottom Up Cellular Shades
Idee per una palestra multiuso contemporanea di medie dimensioni con pareti arancioni, pavimento in vinile e pavimento arancione
Idee per una palestra multiuso contemporanea di medie dimensioni con pareti arancioni, pavimento in vinile e pavimento arancione

The Cellular Advantage
Graber CrystalPleat® Cellular Shades are a stylish way to boost the energy efficiency of your home. An attractive closed cell design creates pockets of air that insulate windows from heat and cold to lower your energy bills year round. Offering excellent sound absorption, cellular shades also reduce noise in rooms with hard flooring.
Outfitted with the same benefits on a grander scale, Graber Slide-Vue™ Cellular Shades are specially designed to accompany larger windows and patio doors.

Home Gym overlooking pool with outdoor deck above Loggia
Immagine di una palestra multiuso tradizionale di medie dimensioni con pareti gialle, parquet chiaro e pavimento arancione
Immagine di una palestra multiuso tradizionale di medie dimensioni con pareti gialle, parquet chiaro e pavimento arancione

Christopher Davison, AIA
Foto di una palestra multiuso tradizionale di medie dimensioni con pareti beige, pavimento in sughero e pavimento arancione
Foto di una palestra multiuso tradizionale di medie dimensioni con pareti beige, pavimento in sughero e pavimento arancione
6 Foto di palestre multiuso con pavimento arancione
1