344 Foto di palestre multiuso
Filtra anche per:
Budget
Ordina per:Popolari oggi
1 - 20 di 344 foto
1 di 3
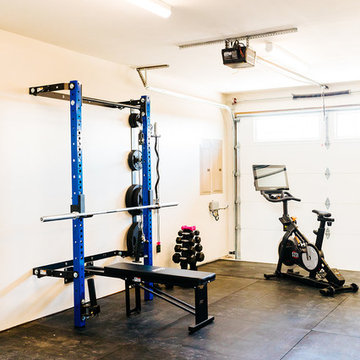
Snap Chic Photography
Immagine di una palestra multiuso country di medie dimensioni con pareti bianche e pavimento nero
Immagine di una palestra multiuso country di medie dimensioni con pareti bianche e pavimento nero

Striking and Sophisticated. This new residence offers the very best of contemporary design brought to life with the finest execution and attention to detail. Designed by notable Washington D.C architect. The 7,200 SQ FT main residence with separate guest house is set on 5+ acres of private property. Conveniently located in the Greenwich countryside and just minutes from the charming town of Armonk.
Enter the residence and step into a dramatic atrium Living Room with 22’ floor to ceiling windows, overlooking expansive grounds. At the heart of the house is a spacious gourmet kitchen featuring Italian made cabinetry with an ancillary catering kitchen. There are two master bedrooms, one at each end of the house and an additional three generously sized bedrooms each with en suite baths. There is a 1,200 sq ft. guest cottage to complete the compound.
A progressive sensibility merges with city sophistication in a pristine country setting. Truly special.

Esempio di una grande palestra multiuso design con pareti marroni, parquet chiaro, pavimento marrone e soffitto in perlinato
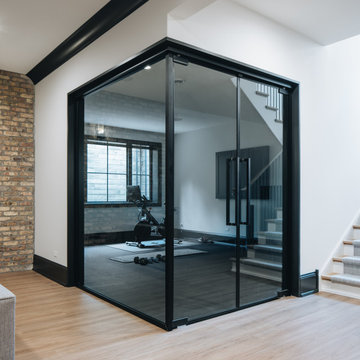
Ispirazione per una grande palestra multiuso chic con pareti grigie, parquet chiaro e pavimento marrone
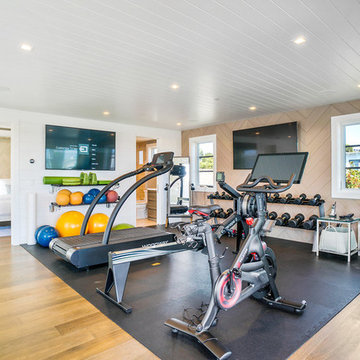
Walkthrough Productions
Esempio di una grande palestra multiuso tradizionale con pareti beige, pavimento in legno massello medio e pavimento marrone
Esempio di una grande palestra multiuso tradizionale con pareti beige, pavimento in legno massello medio e pavimento marrone
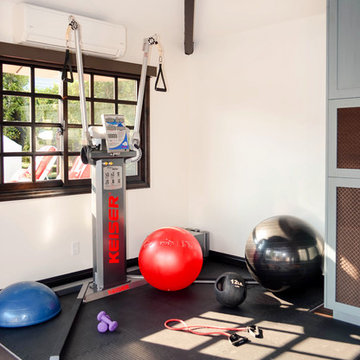
Having a home fitness studio eliminates any potential excuses of reasons why you can't exercise. For workaholics, like my clients, it saves them time in not having to commute to and from the gym, while allowing them to look out over their spectacular property, giving them a daily dose of gratitude.
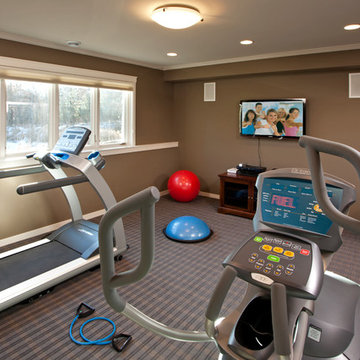
Photography: Landmark Photography
Ispirazione per una palestra multiuso tradizionale di medie dimensioni con pareti beige e moquette
Ispirazione per una palestra multiuso tradizionale di medie dimensioni con pareti beige e moquette

Idee per una palestra multiuso minimal di medie dimensioni con pareti bianche, pavimento grigio e pavimento in legno massello medio

Home Gym
Foto di una palestra multiuso stile marinaro di medie dimensioni con pareti beige, pavimento in linoleum e pavimento grigio
Foto di una palestra multiuso stile marinaro di medie dimensioni con pareti beige, pavimento in linoleum e pavimento grigio
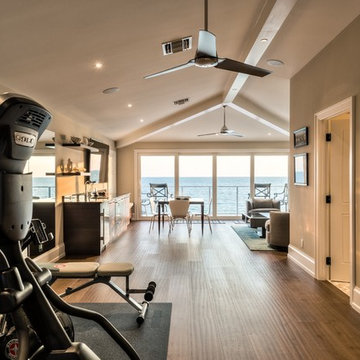
Bonus Room with Gym, Bar, Family room and sunset beach deck.
Immagine di una palestra multiuso stile marino con pavimento in legno massello medio
Immagine di una palestra multiuso stile marino con pavimento in legno massello medio
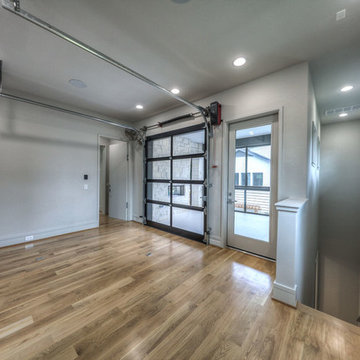
exercise room at top of hidden master stairway. doors lead to screened porch. sheet rock niches for workout gloves, drink, headphones, towels, or anything needed around exercise equipment. the garage door opens to balcony that is screened-in with a fireplace. part of the multi-room master suite.
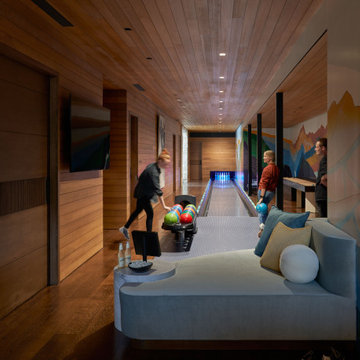
Esempio di un'ampia palestra multiuso minimalista con pareti marroni, pavimento in legno massello medio, pavimento marrone e soffitto in legno
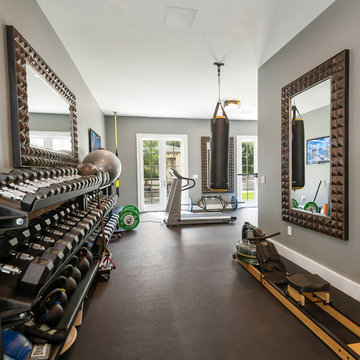
Idee per una grande palestra multiuso tradizionale con pareti grigie e pavimento grigio
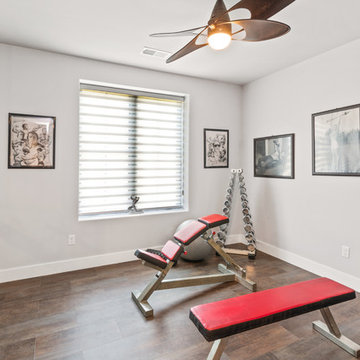
This home gym features floor to ceiling mirrors, a ballet bar and free weights. The ceiling fan adds an interest into an otherwise boring space.
Ispirazione per una palestra multiuso country di medie dimensioni con pareti bianche, pavimento in vinile e pavimento marrone
Ispirazione per una palestra multiuso country di medie dimensioni con pareti bianche, pavimento in vinile e pavimento marrone
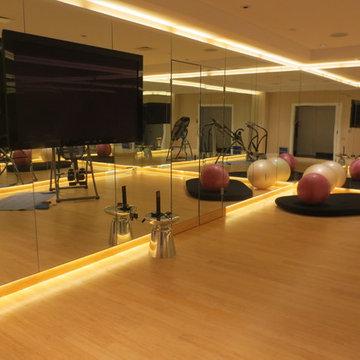
Completed...
Ispirazione per una palestra multiuso minimal di medie dimensioni con pareti beige e pavimento in bambù
Ispirazione per una palestra multiuso minimal di medie dimensioni con pareti beige e pavimento in bambù
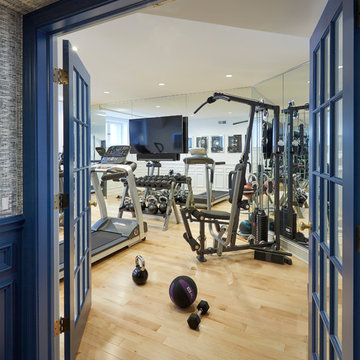
15-light blue french doors lead to the home gym. Engineered maple floor is site finished in it's natural color with 2 coats of Glitsa. Photo by Mike Kaskel. Interior design by Meg Caswell.
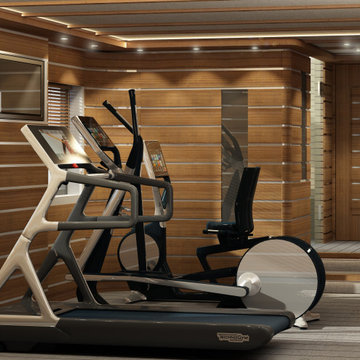
Idee per una palestra multiuso moderna di medie dimensioni con pareti marroni, parquet chiaro e pavimento grigio
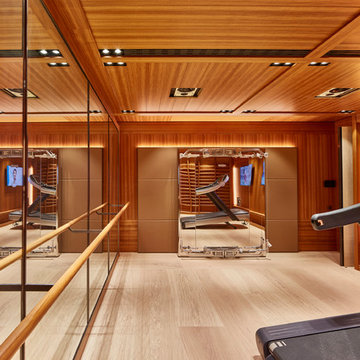
Benedict Dale
Foto di un'ampia palestra multiuso design con pareti marroni e parquet chiaro
Foto di un'ampia palestra multiuso design con pareti marroni e parquet chiaro
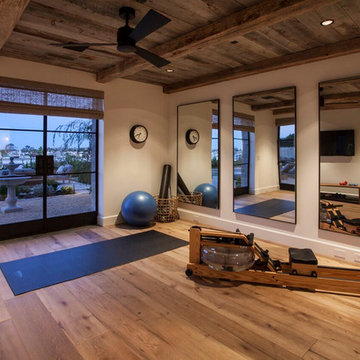
Construction RDM General Contractors: http://www.rdmgc.com/
Photography by Larry A. Falke; http://www.falkephoto.com/home/
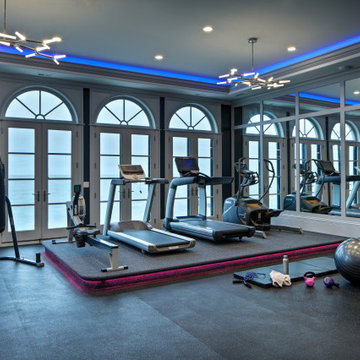
Adjacent to the main pool space is an extensive home gym, which has black gym flooring, a raised platform for equipment, and accented with color changing LED strip lighting which is coordinated with the sound system of the space.
344 Foto di palestre multiuso
1