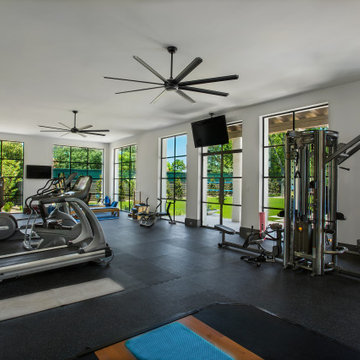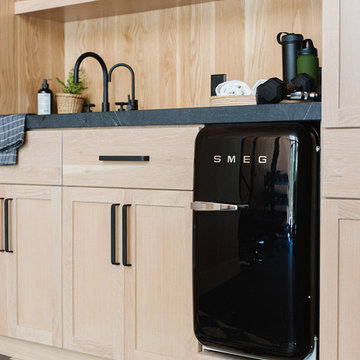2.955 Foto di palestre multiuso
Filtra anche per:
Budget
Ordina per:Popolari oggi
41 - 60 di 2.955 foto
1 di 2
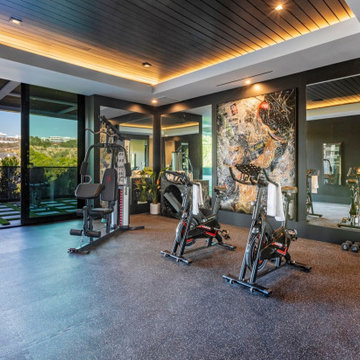
Bundy Drive Brentwood, Los Angeles luxury mansion modern home gym. Photo by Simon Berlyn.
Esempio di una palestra multiuso minimalista di medie dimensioni con pareti multicolore, pavimento grigio e soffitto ribassato
Esempio di una palestra multiuso minimalista di medie dimensioni con pareti multicolore, pavimento grigio e soffitto ribassato
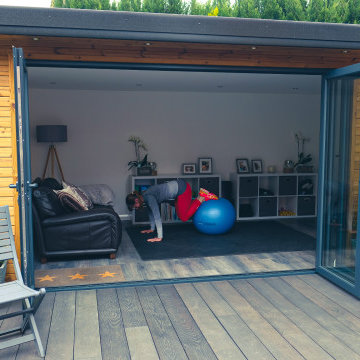
A fully bespoke Garden Room Home Gym for a family in Banbury. The room is used as a home studio for a personal trainer and also doubles up as a home office and lounge.
The room features Air conditions and was fully bespoke to fit the unique location. The Room was complimented with Millboard Decking which connected the room to the main house.
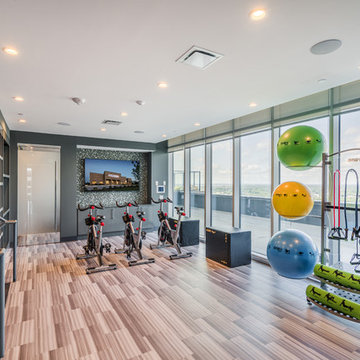
We added a mounted TV for fitness classes and entertainment while getting your cardio in. Also, we added in ceiling speakers to give this gym full room audio without taking away from the look.
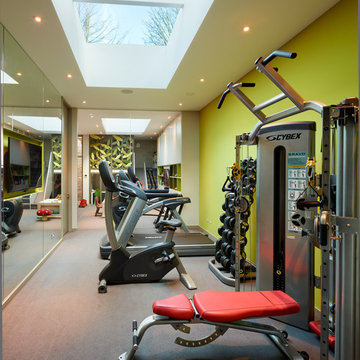
Stylish high performance home gym featuring mirrored wall in front of equipment and glass wall through to children's playroom to keep an eye on youngsters during work-outs.

Ispirazione per una palestra multiuso industriale con pareti multicolore e pavimento grigio

Beautiful workout space located in the basement with rubber flooring, mounts for televisions and a huge gym standard fan.
Esempio di una palestra multiuso minimalista di medie dimensioni con pareti grigie e pavimento nero
Esempio di una palestra multiuso minimalista di medie dimensioni con pareti grigie e pavimento nero

Idee per una grande palestra multiuso design con pareti bianche, parquet chiaro e pavimento nero
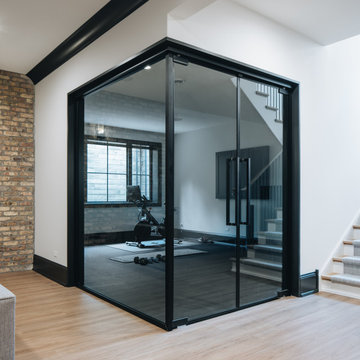
Ispirazione per una grande palestra multiuso chic con pareti grigie, parquet chiaro e pavimento marrone
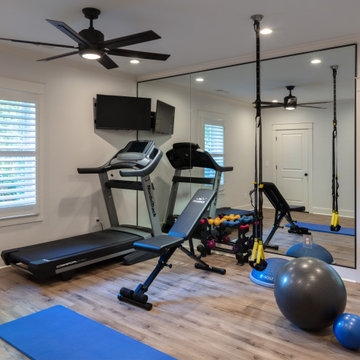
Oversized, metal and glass sliding doors separate the living room from the fully equipped home gym with mirrored walls and state of the art workout equipment.

Foto di una palestra multiuso rustica di medie dimensioni con pavimento in sughero, pavimento grigio, soffitto ribassato e pareti marroni
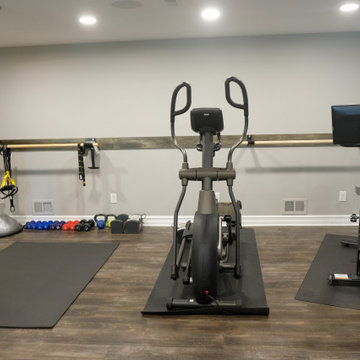
Foto di una piccola palestra multiuso moderna con pareti grigie, parquet scuro e pavimento marrone

Foto di una palestra multiuso tradizionale di medie dimensioni con pareti beige e pavimento beige
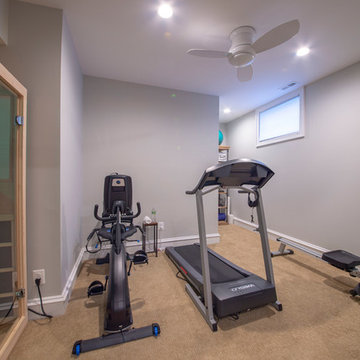
Ispirazione per una grande palestra multiuso tradizionale con pareti grigie, moquette e pavimento marrone
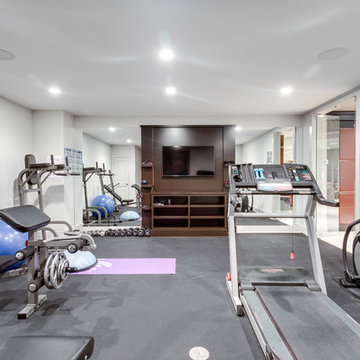
Home gym with mirrors and tv area - Dedicated outlets on the floor for all equipments - rubber flooring
Asta Homes
Great Falls, VA 22066
Idee per una palestra multiuso tradizionale con pareti grigie e pavimento nero
Idee per una palestra multiuso tradizionale con pareti grigie e pavimento nero
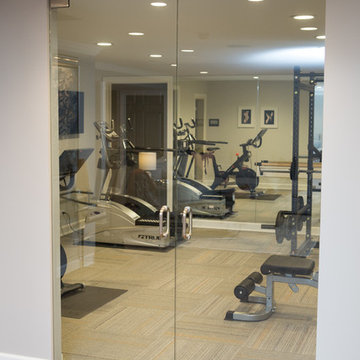
Karen and Chad of Tower Lakes, IL were tired of their unfinished basement functioning as nothing more than a storage area and depressing gym. They wanted to increase the livable square footage of their home with a cohesive finished basement design, while incorporating space for the kids and adults to hang out.
“We wanted to make sure that upon renovating the basement, that we can have a place where we can spend time and watch movies, but also entertain and showcase the wine collection that we have,” Karen said.
After a long search comparing many different remodeling companies, Karen and Chad found Advance Design Studio. They were drawn towards the unique “Common Sense Remodeling” process that simplifies the renovation experience into predictable steps focused on customer satisfaction.
“There are so many other design/build companies, who may not have transparency, or a focused process in mind and I think that is what separated Advance Design Studio from the rest,” Karen said.
Karen loved how designer Claudia Pop was able to take very high-level concepts, “non-negotiable items” and implement them in the initial 3D drawings. Claudia and Project Manager DJ Yurik kept the couple in constant communication through the project. “Claudia was very receptive to the ideas we had, but she was also very good at infusing her own points and thoughts, she was very responsive, and we had an open line of communication,” Karen said.
A very important part of the basement renovation for the couple was the home gym and sauna. The “high-end hotel” look and feel of the openly blended work out area is both highly functional and beautiful to look at. The home sauna gives them a place to relax after a long day of work or a tough workout. “The gym was a very important feature for us,” Karen said. “And I think (Advance Design) did a very great job in not only making the gym a functional area, but also an aesthetic point in our basement”.
An extremely unique wow-factor in this basement is the walk in glass wine cellar that elegantly displays Karen and Chad’s extensive wine collection. Immediate access to the stunning wet bar accompanies the wine cellar to make this basement a popular spot for friends and family.
The custom-built wine bar brings together two natural elements; Calacatta Vicenza Quartz and thick distressed Black Walnut. Sophisticated yet warm Graphite Dura Supreme cabinetry provides contrast to the soft beige walls and the Calacatta Gold backsplash. An undermount sink across from the bar in a matching Calacatta Vicenza Quartz countertop adds functionality and convenience to the bar, while identical distressed walnut floating shelves add an interesting design element and increased storage. Rich true brown Rustic Oak hardwood floors soften and warm the space drawing all the areas together.
Across from the bar is a comfortable living area perfect for the family to sit down at a watch a movie. A full bath completes this finished basement with a spacious walk-in shower, Cocoa Brown Dura Supreme vanity with Calacatta Vicenza Quartz countertop, a crisp white sink and a stainless-steel Voss faucet.
Advance Design’s Common Sense process gives clients the opportunity to walk through the basement renovation process one step at a time, in a completely predictable and controlled environment. “Everything was designed and built exactly how we envisioned it, and we are really enjoying it to it’s full potential,” Karen said.
Constantly striving for customer satisfaction, Advance Design’s success is heavily reliant upon happy clients referring their friends and family. “We definitely will and have recommended Advance Design Studio to friends who are looking to embark on a remodeling project small or large,” Karen exclaimed at the completion of her project.
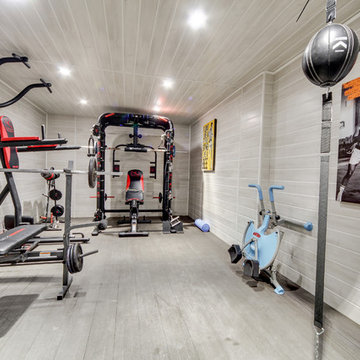
Aménagement d'un espace pour le sport en sous sol, uniquement pour le mur et le plafond , des lames plastifiés et pour le sol des lames en composites utilisées pour les espaces extérieurs.
Des spots pour éclairer et des matériaux claires pour avoir une pièce lumineuse.
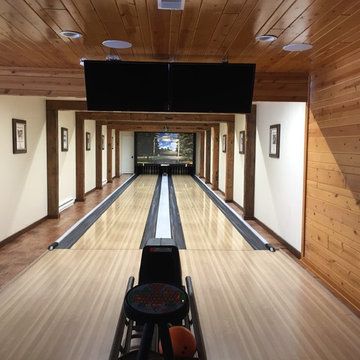
Immagine di una palestra multiuso rustica di medie dimensioni con pareti marroni, pavimento in legno massello medio e pavimento marrone

Madison Stoa Photography
Immagine di una palestra multiuso tradizionale con pareti beige, moquette e pavimento beige
Immagine di una palestra multiuso tradizionale con pareti beige, moquette e pavimento beige
2.955 Foto di palestre multiuso
3
