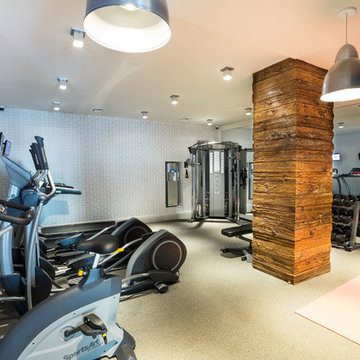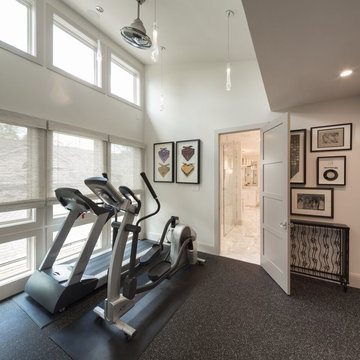61 Foto di palestre multiuso arancioni
Filtra anche per:
Budget
Ordina per:Popolari oggi
1 - 20 di 61 foto
1 di 3

Idee per una palestra multiuso minimal di medie dimensioni con pareti marroni e pavimento nero
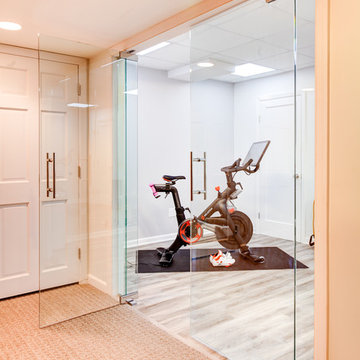
Perfect updated gym space to get in an at-home workout any time of the day.
Peloton, StarMark Cabinetry, Kitchen Intuitions and GlassCrafters Inc..
Chris Veith Photography
Kim Platt, Designer
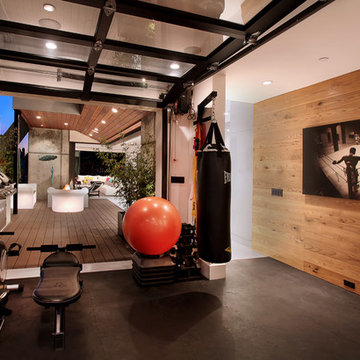
Photographer:Jeri Koegel
Architect: Brandon Architects
Builder : Patterson Custom Homes
Ispirazione per una palestra multiuso design con pavimento nero
Ispirazione per una palestra multiuso design con pavimento nero
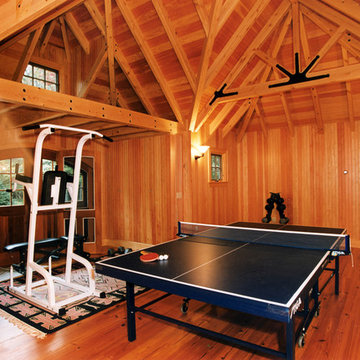
Outbuildings grow out of their particular function and context. Design maintains unity with the main house and yet creates interesting elements to the outbuildings itself, treating it like an accent piece.
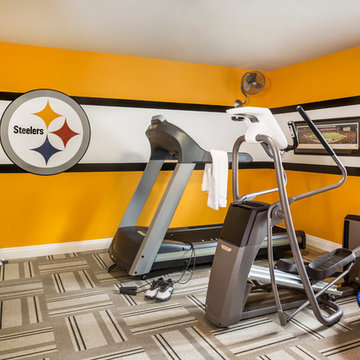
Utilizing carpet tiles from Interface, I created the cushioned yet sustainable flooring needed for the home gym that nicely complimented the Steelers team colors we painted on the walls, along with a team representative logo.
Photography - Grey Crawford
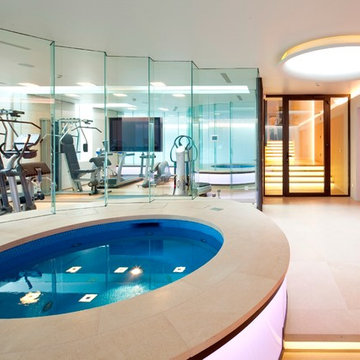
Indoor spa and gym area; Image courtesy of Andrew Harper - www.holdenharper.co.uk
Immagine di una palestra multiuso minimal con pareti arancioni
Immagine di una palestra multiuso minimal con pareti arancioni

Ispirazione per una palestra multiuso contemporanea con pareti beige, parquet chiaro e pavimento beige

Sheahan and Quandt Architects
Foto di una palestra multiuso contemporanea con pareti grigie, pavimento in legno massello medio e pavimento arancione
Foto di una palestra multiuso contemporanea con pareti grigie, pavimento in legno massello medio e pavimento arancione

Photo by Langdon Clay
Idee per una palestra multiuso contemporanea di medie dimensioni con pavimento in legno massello medio, pareti marroni e pavimento giallo
Idee per una palestra multiuso contemporanea di medie dimensioni con pavimento in legno massello medio, pareti marroni e pavimento giallo

Foto di una grande palestra multiuso design con pavimento con piastrelle in ceramica e pareti beige

With a personal gym, there's no excuse to not exercise daily! (Designed by Artisan Design Group)
Immagine di una palestra multiuso chic con pareti grigie
Immagine di una palestra multiuso chic con pareti grigie

This modern, industrial basement renovation includes a conversation sitting area and game room, bar, pool table, large movie viewing area, dart board and large, fully equipped exercise room. The design features stained concrete floors, feature walls and bar fronts of reclaimed pallets and reused painted boards, bar tops and counters of reclaimed pine planks and stripped existing steel columns. Decor includes industrial style furniture from Restoration Hardware, track lighting and leather club chairs of different colors. The client added personal touches of favorite album covers displayed on wall shelves, a multicolored Buzz mascott from Georgia Tech and a unique grid of canvases with colors of all colleges attended by family members painted by the family. Photos are by the architect.

Photo credit: Charles-Ryan Barber
Architect: Nadav Rokach
Interior Design: Eliana Rokach
Staging: Carolyn Greco at Meredith Baer
Contractor: Building Solutions and Design, Inc.
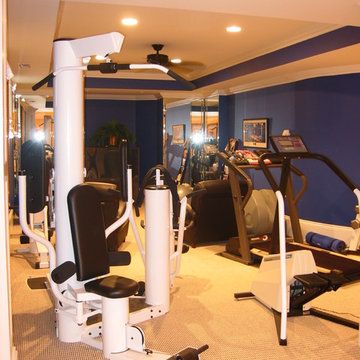
Ispirazione per una palestra multiuso di medie dimensioni con pareti blu, moquette e pavimento beige

This 2 bedroom 2 bath home was designed using inspiration from the client as a collaboration between Mantell-Hecathorn Builders and Feeny Architect. This home offers a cool vibe in and out, with fine, homemade furniture by the owner, and Feeny designed steel posts and beams. Since Mantell-Hecathorn Builders is the only builder in Southwest Colorado to certify 100% of their homes to rigorous standards, including Department of Energy Zero Energy Ready, Energy Star, and Indoor airPlus, this home has certified indoor air quality, durability, and is low maintenance.
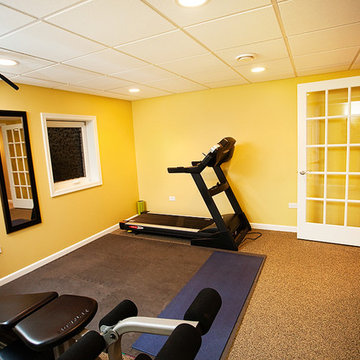
Mandi Backhaus Photography
Foto di una palestra multiuso minimalista di medie dimensioni con pareti gialle e moquette
Foto di una palestra multiuso minimalista di medie dimensioni con pareti gialle e moquette
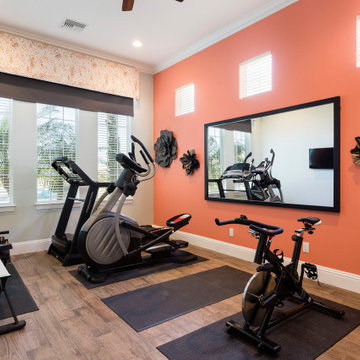
Reunion Resort
Kissimmee FL
Landmark Custom Builder & Remodeling
Foto di una palestra multiuso classica di medie dimensioni con pareti arancioni, pavimento in gres porcellanato e pavimento marrone
Foto di una palestra multiuso classica di medie dimensioni con pareti arancioni, pavimento in gres porcellanato e pavimento marrone
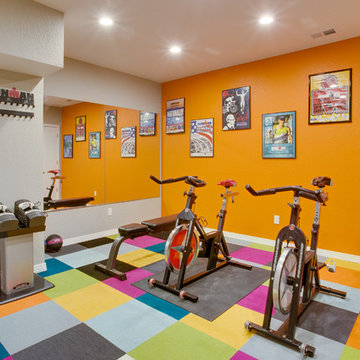
Joel Peterson Photography
Immagine di una palestra multiuso design di medie dimensioni con pareti grigie, moquette e pavimento multicolore
Immagine di una palestra multiuso design di medie dimensioni con pareti grigie, moquette e pavimento multicolore
61 Foto di palestre multiuso arancioni
1
