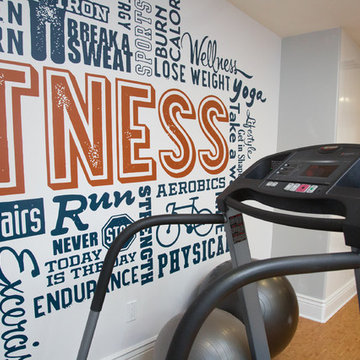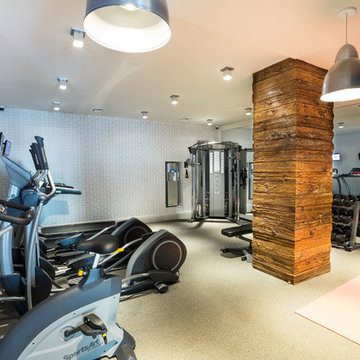62 Foto di palestre multiuso color legno
Filtra anche per:
Budget
Ordina per:Popolari oggi
1 - 20 di 62 foto

Idee per una palestra multiuso minimal di medie dimensioni con pareti marroni e pavimento nero
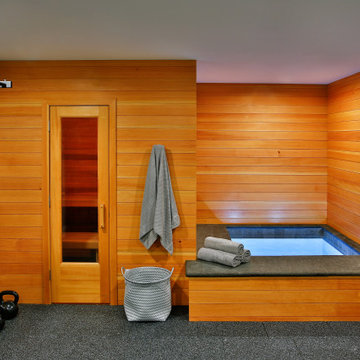
Esempio di una grande palestra multiuso classica con pareti grigie e pavimento nero
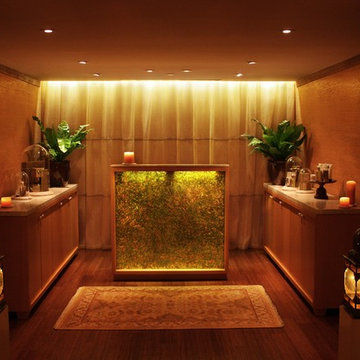
The cabinetry are made locally with FSC wood, non-toxic finishes and knobs (which look like ivory) made from renewable Tagua nut. The counters are recycled marble and the facade of the desk is natural shell laminate. The curtains are made by fair trade artisans from silk and the floor is formaldehyde-free bamboo. The walls are reclaimed wood from an Amish barn built in the 1800s. It is decorated with more of the natural shell laminate at chair rail height.
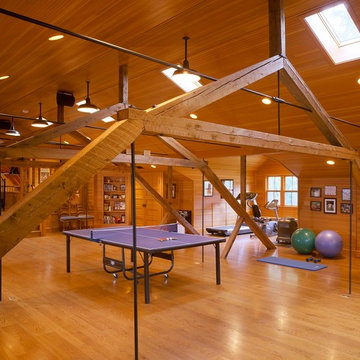
Dewing Schmid Kearns
Ispirazione per un'ampia palestra multiuso country con pavimento in legno massello medio e pareti marroni
Ispirazione per un'ampia palestra multiuso country con pavimento in legno massello medio e pareti marroni

With a personal gym, there's no excuse to not exercise daily! (Designed by Artisan Design Group)
Immagine di una palestra multiuso chic con pareti grigie
Immagine di una palestra multiuso chic con pareti grigie

This modern, industrial basement renovation includes a conversation sitting area and game room, bar, pool table, large movie viewing area, dart board and large, fully equipped exercise room. The design features stained concrete floors, feature walls and bar fronts of reclaimed pallets and reused painted boards, bar tops and counters of reclaimed pine planks and stripped existing steel columns. Decor includes industrial style furniture from Restoration Hardware, track lighting and leather club chairs of different colors. The client added personal touches of favorite album covers displayed on wall shelves, a multicolored Buzz mascott from Georgia Tech and a unique grid of canvases with colors of all colleges attended by family members painted by the family. Photos are by the architect.

Idee per una grande palestra multiuso stile rurale con pareti beige e pavimento beige

Our Carmel design-build studio was tasked with organizing our client’s basement and main floor to improve functionality and create spaces for entertaining.
In the basement, the goal was to include a simple dry bar, theater area, mingling or lounge area, playroom, and gym space with the vibe of a swanky lounge with a moody color scheme. In the large theater area, a U-shaped sectional with a sofa table and bar stools with a deep blue, gold, white, and wood theme create a sophisticated appeal. The addition of a perpendicular wall for the new bar created a nook for a long banquette. With a couple of elegant cocktail tables and chairs, it demarcates the lounge area. Sliding metal doors, chunky picture ledges, architectural accent walls, and artsy wall sconces add a pop of fun.
On the main floor, a unique feature fireplace creates architectural interest. The traditional painted surround was removed, and dark large format tile was added to the entire chase, as well as rustic iron brackets and wood mantel. The moldings behind the TV console create a dramatic dimensional feature, and a built-in bench along the back window adds extra seating and offers storage space to tuck away the toys. In the office, a beautiful feature wall was installed to balance the built-ins on the other side. The powder room also received a fun facelift, giving it character and glitz.
---
Project completed by Wendy Langston's Everything Home interior design firm, which serves Carmel, Zionsville, Fishers, Westfield, Noblesville, and Indianapolis.
For more about Everything Home, see here: https://everythinghomedesigns.com/
To learn more about this project, see here:
https://everythinghomedesigns.com/portfolio/carmel-indiana-posh-home-remodel

Jeri Koegel
Idee per una palestra multiuso design con pareti bianche e pavimento nero
Idee per una palestra multiuso design con pareti bianche e pavimento nero
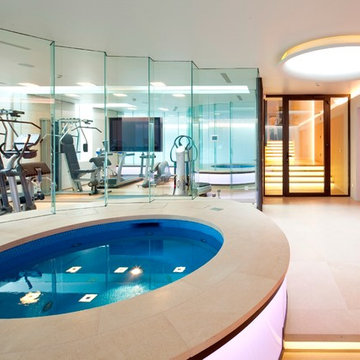
Indoor spa and gym area; Image courtesy of Andrew Harper - www.holdenharper.co.uk
Immagine di una palestra multiuso minimal con pareti arancioni
Immagine di una palestra multiuso minimal con pareti arancioni
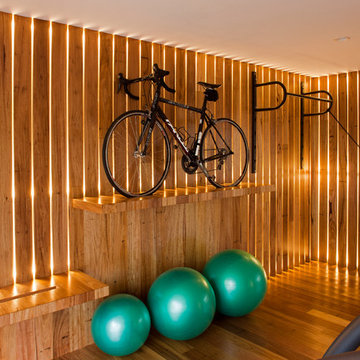
Photo by Langdon Clay
Esempio di una palestra multiuso design di medie dimensioni con pareti marroni, pavimento in legno massello medio e pavimento marrone
Esempio di una palestra multiuso design di medie dimensioni con pareti marroni, pavimento in legno massello medio e pavimento marrone

We are excited to share the grand reveal of this fantastic home gym remodel we recently completed. What started as an unfinished basement transformed into a state-of-the-art home gym featuring stunning design elements including hickory wood accents, dramatic charcoal and gold wallpaper, and exposed black ceilings. With all the equipment needed to create a commercial gym experience at home, we added a punching column, rubber flooring, dimmable LED lighting, a ceiling fan, and infrared sauna to relax in after the workout!

Foto di una grande palestra multiuso design con pavimento con piastrelle in ceramica e pareti beige
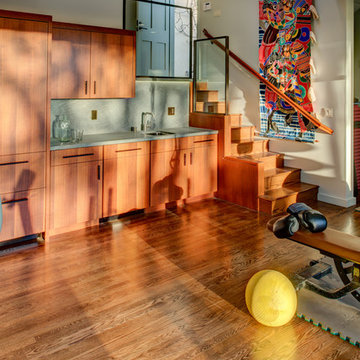
Treve Johnson
Ispirazione per una palestra multiuso design di medie dimensioni con pareti bianche
Ispirazione per una palestra multiuso design di medie dimensioni con pareti bianche
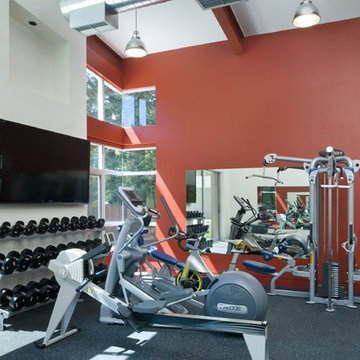
Sharon Risedorph
Idee per una palestra multiuso design con pareti rosse e pavimento grigio
Idee per una palestra multiuso design con pareti rosse e pavimento grigio

Our Carmel design-build studio was tasked with organizing our client’s basement and main floor to improve functionality and create spaces for entertaining.
In the basement, the goal was to include a simple dry bar, theater area, mingling or lounge area, playroom, and gym space with the vibe of a swanky lounge with a moody color scheme. In the large theater area, a U-shaped sectional with a sofa table and bar stools with a deep blue, gold, white, and wood theme create a sophisticated appeal. The addition of a perpendicular wall for the new bar created a nook for a long banquette. With a couple of elegant cocktail tables and chairs, it demarcates the lounge area. Sliding metal doors, chunky picture ledges, architectural accent walls, and artsy wall sconces add a pop of fun.
On the main floor, a unique feature fireplace creates architectural interest. The traditional painted surround was removed, and dark large format tile was added to the entire chase, as well as rustic iron brackets and wood mantel. The moldings behind the TV console create a dramatic dimensional feature, and a built-in bench along the back window adds extra seating and offers storage space to tuck away the toys. In the office, a beautiful feature wall was installed to balance the built-ins on the other side. The powder room also received a fun facelift, giving it character and glitz.
---
Project completed by Wendy Langston's Everything Home interior design firm, which serves Carmel, Zionsville, Fishers, Westfield, Noblesville, and Indianapolis.
For more about Everything Home, see here: https://everythinghomedesigns.com/
To learn more about this project, see here:
https://everythinghomedesigns.com/portfolio/carmel-indiana-posh-home-remodel

Sheahan and Quandt Architects
Foto di una palestra multiuso contemporanea con pareti grigie, pavimento in legno massello medio e pavimento arancione
Foto di una palestra multiuso contemporanea con pareti grigie, pavimento in legno massello medio e pavimento arancione
62 Foto di palestre multiuso color legno
1

