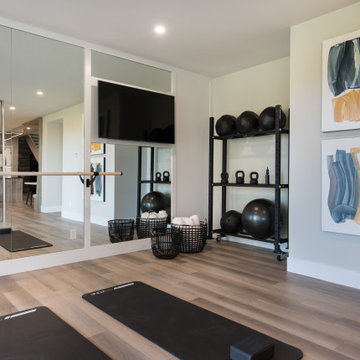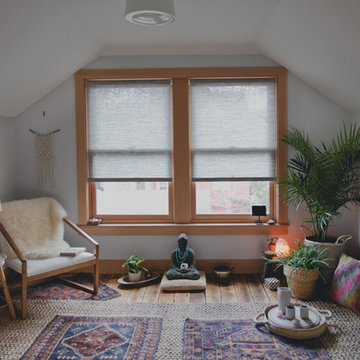1.705 Foto di palestre in casa
Filtra anche per:
Budget
Ordina per:Popolari oggi
201 - 220 di 1.705 foto
1 di 2

Ispirazione per uno studio yoga stile marinaro di medie dimensioni con pareti bianche, parquet chiaro e pavimento beige
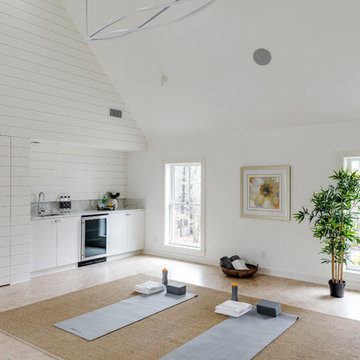
Esempio di un grande studio yoga chic con pareti bianche, pavimento in sughero e pavimento marrone

Pool house with entertaining/living space, sauna and yoga room. This 800 square foot space has a kitchenette with quartz counter tops and hidden outlets, and a bathroom with a porcelain tiled shower. The concrete floors are stained in blue swirls to match the color of water, peacefully connecting the outdoor space to the indoor living space. The 16 foot sliding glass doors open the pool house to the pool.
Photo credit: Alvaro Santistevan
Interior Design: Kate Lynch
Building Design: Hodge Design & Remodeling
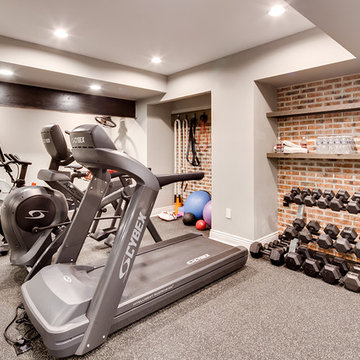
The client had a finished basement space that was not functioning for the entire family. He spent a lot of time in his gym, which was not large enough to accommodate all his equipment and did not offer adequate space for aerobic activities. To appeal to the client's entertaining habits, a bar, gaming area, and proper theater screen needed to be added. There were some ceiling and lolly column restraints that would play a significant role in the layout of our new design, but the Gramophone Team was able to create a space in which every detail appeared to be there from the beginning. Rustic wood columns and rafters, weathered brick, and an exposed metal support beam all add to this design effect becoming real.
Maryland Photography Inc.
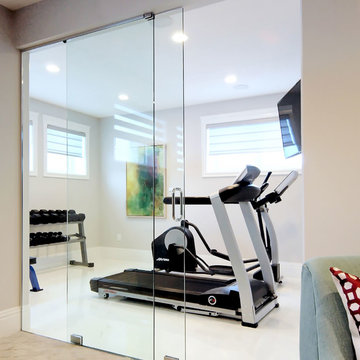
Stonebuilt was thrilled to build Grande Prairie's 2016 Rotary Dream Home. This home is an elegantly styled, fully developed bungalow featuring a barrel vaulted ceiling, stunning central staircase, grand master suite, and a sports lounge and bar downstairs - all built and finished with Stonerbuilt’s first class craftsmanship.
Robyn Salyers Photography

Custom home gym Reunion Resort Kissimmee FL by Landmark Custom Builder & Remodeling
Esempio di una piccola palestra multiuso tradizionale con pareti beige, pavimento in gres porcellanato e pavimento marrone
Esempio di una piccola palestra multiuso tradizionale con pareti beige, pavimento in gres porcellanato e pavimento marrone
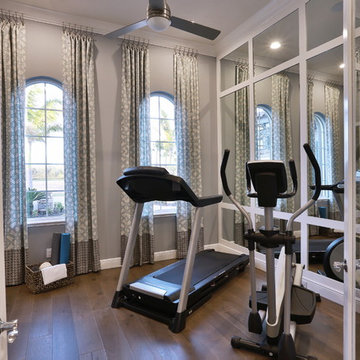
Everett Dennison | SRQ 360
Immagine di una piccola palestra multiuso tradizionale con pareti grigie, pavimento in legno massello medio e pavimento marrone
Immagine di una piccola palestra multiuso tradizionale con pareti grigie, pavimento in legno massello medio e pavimento marrone
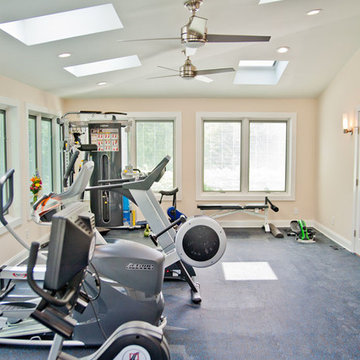
Exercise room showing the equipment, new door, and new windows
Foto di una grande palestra multiuso minimal con pareti bianche
Foto di una grande palestra multiuso minimal con pareti bianche
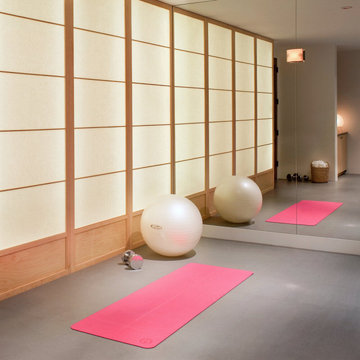
Our Aspen studio designed this classy and sophisticated home with a stunning polished wooden ceiling, statement lighting, and sophisticated furnishing that give the home a luxe feel. We used a lot of wooden tones and furniture to create an organic texture that reflects the beautiful nature outside. The three bedrooms are unique and distinct from each other. The primary bedroom has a magnificent bed with gorgeous furnishings, the guest bedroom has beautiful twin beds with colorful decor, and the kids' room has a playful bunk bed with plenty of storage facilities. We also added a stylish home gym for our clients who love to work out and a library with floor-to-ceiling shelves holding their treasured book collection.
---
Joe McGuire Design is an Aspen and Boulder interior design firm bringing a uniquely holistic approach to home interiors since 2005.
For more about Joe McGuire Design, see here: https://www.joemcguiredesign.com/
To learn more about this project, see here:
https://www.joemcguiredesign.com/willoughby
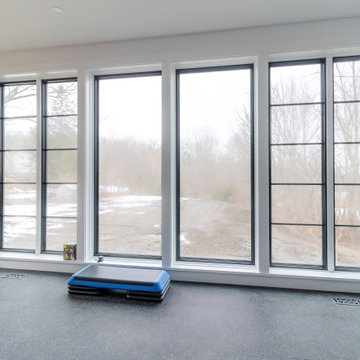
Home gym with plenty of natural lightened access to rear deck
Ispirazione per una palestra multiuso country di medie dimensioni con pareti bianche e pavimento nero
Ispirazione per una palestra multiuso country di medie dimensioni con pareti bianche e pavimento nero
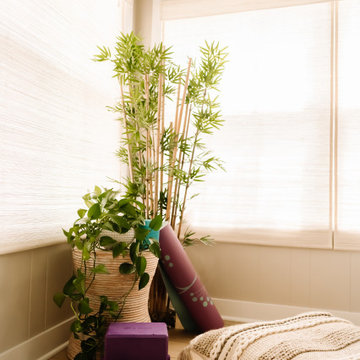
Project by Wiles Design Group. Their Cedar Rapids-based design studio serves the entire Midwest, including Iowa City, Dubuque, Davenport, and Waterloo, as well as North Missouri and St. Louis.
For more about Wiles Design Group, see here: https://wilesdesigngroup.com/
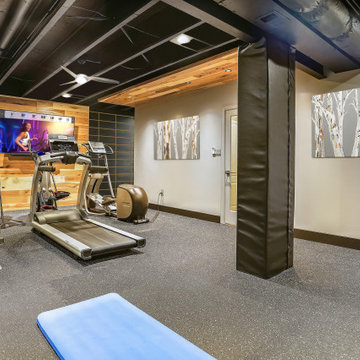
We are excited to share the grand reveal of this fantastic home gym remodel we recently completed. What started as an unfinished basement transformed into a state-of-the-art home gym featuring stunning design elements including hickory wood accents, dramatic charcoal and gold wallpaper, and exposed black ceilings. With all the equipment needed to create a commercial gym experience at home, we added a punching column, rubber flooring, dimmable LED lighting, a ceiling fan, and infrared sauna to relax in after the workout!
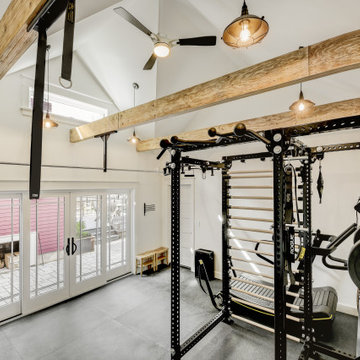
Photograph by Travis Peterson.
Foto di una palestra multiuso stile americano di medie dimensioni con pareti bianche e pavimento grigio
Foto di una palestra multiuso stile americano di medie dimensioni con pareti bianche e pavimento grigio

The Holloway blends the recent revival of mid-century aesthetics with the timelessness of a country farmhouse. Each façade features playfully arranged windows tucked under steeply pitched gables. Natural wood lapped siding emphasizes this homes more modern elements, while classic white board & batten covers the core of this house. A rustic stone water table wraps around the base and contours down into the rear view-out terrace.
Inside, a wide hallway connects the foyer to the den and living spaces through smooth case-less openings. Featuring a grey stone fireplace, tall windows, and vaulted wood ceiling, the living room bridges between the kitchen and den. The kitchen picks up some mid-century through the use of flat-faced upper and lower cabinets with chrome pulls. Richly toned wood chairs and table cap off the dining room, which is surrounded by windows on three sides. The grand staircase, to the left, is viewable from the outside through a set of giant casement windows on the upper landing. A spacious master suite is situated off of this upper landing. Featuring separate closets, a tiled bath with tub and shower, this suite has a perfect view out to the rear yard through the bedroom's rear windows. All the way upstairs, and to the right of the staircase, is four separate bedrooms. Downstairs, under the master suite, is a gymnasium. This gymnasium is connected to the outdoors through an overhead door and is perfect for athletic activities or storing a boat during cold months. The lower level also features a living room with a view out windows and a private guest suite.
Architect: Visbeen Architects
Photographer: Ashley Avila Photography
Builder: AVB Inc.
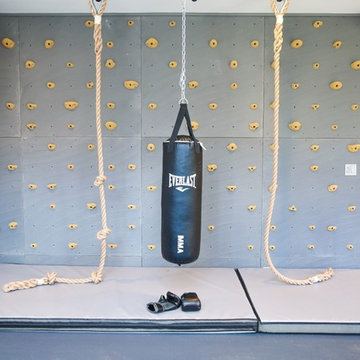
Abby Flanagan
Idee per una palestra in casa country di medie dimensioni con pareti grigie e pavimento in laminato
Idee per una palestra in casa country di medie dimensioni con pareti grigie e pavimento in laminato
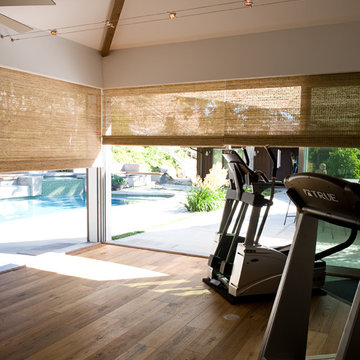
Esempio di una sala pesi tradizionale di medie dimensioni con pareti bianche e pavimento in legno massello medio
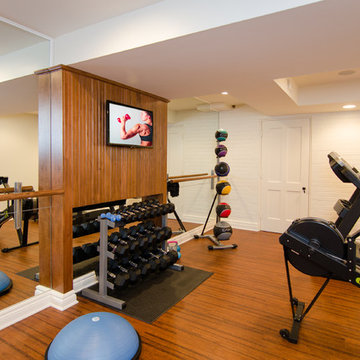
This work out room has it all. We outfitted the space with four Monitor Audio ceiling speakers and a Triad in-wall subwoofer.
Joy King of The Sound Vision

Our Carmel design-build studio was tasked with organizing our client’s basement and main floor to improve functionality and create spaces for entertaining.
In the basement, the goal was to include a simple dry bar, theater area, mingling or lounge area, playroom, and gym space with the vibe of a swanky lounge with a moody color scheme. In the large theater area, a U-shaped sectional with a sofa table and bar stools with a deep blue, gold, white, and wood theme create a sophisticated appeal. The addition of a perpendicular wall for the new bar created a nook for a long banquette. With a couple of elegant cocktail tables and chairs, it demarcates the lounge area. Sliding metal doors, chunky picture ledges, architectural accent walls, and artsy wall sconces add a pop of fun.
On the main floor, a unique feature fireplace creates architectural interest. The traditional painted surround was removed, and dark large format tile was added to the entire chase, as well as rustic iron brackets and wood mantel. The moldings behind the TV console create a dramatic dimensional feature, and a built-in bench along the back window adds extra seating and offers storage space to tuck away the toys. In the office, a beautiful feature wall was installed to balance the built-ins on the other side. The powder room also received a fun facelift, giving it character and glitz.
---
Project completed by Wendy Langston's Everything Home interior design firm, which serves Carmel, Zionsville, Fishers, Westfield, Noblesville, and Indianapolis.
For more about Everything Home, see here: https://everythinghomedesigns.com/
To learn more about this project, see here:
https://everythinghomedesigns.com/portfolio/carmel-indiana-posh-home-remodel
1.705 Foto di palestre in casa
11
