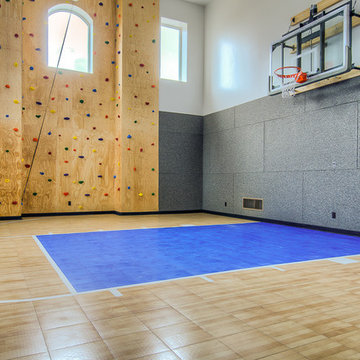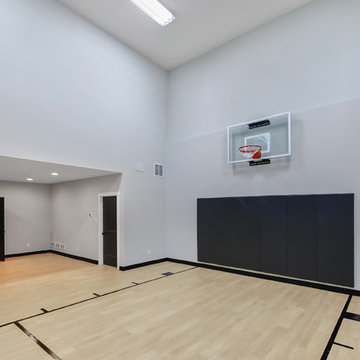145 Foto di campi sportivi coperti
Filtra anche per:
Budget
Ordina per:Popolari oggi
1 - 20 di 145 foto
1 di 3

Custom Sport Court with blue accents
Ispirazione per un grande campo sportivo coperto chic con parquet chiaro e pareti nere
Ispirazione per un grande campo sportivo coperto chic con parquet chiaro e pareti nere
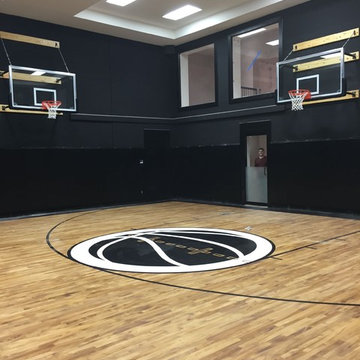
Fully Functioning Garage Expansion and Sport Court with custom logos, colors and accessories.
Ispirazione per un grande campo sportivo coperto minimal
Ispirazione per un grande campo sportivo coperto minimal
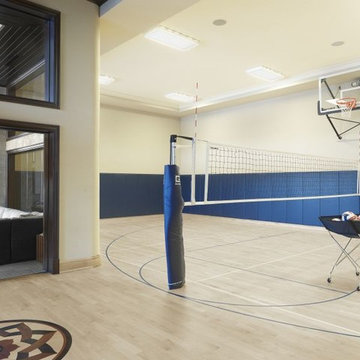
Immagine di un grande campo sportivo coperto classico con pareti bianche e parquet chiaro

Our Austin studio gave this new build home a serene feel with earthy materials, cool blues, pops of color, and textural elements.
---
Project designed by Sara Barney’s Austin interior design studio BANDD DESIGN. They serve the entire Austin area and its surrounding towns, with an emphasis on Round Rock, Lake Travis, West Lake Hills, and Tarrytown.
For more about BANDD DESIGN, click here: https://bandddesign.com/
To learn more about this project, click here:
https://bandddesign.com/natural-modern-new-build-austin-home/
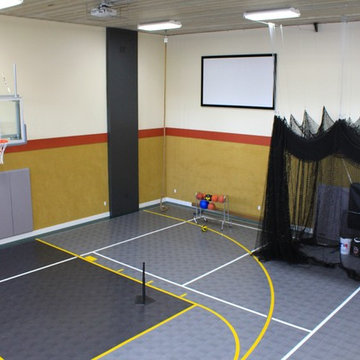
Design by Joe Glitch with Sport Construction Co.
Interior Design Consultant: Rhonda Staley, IIDA.
Photography by Elizabeth Boeman.
Idee per un grande campo sportivo coperto design con pareti beige
Idee per un grande campo sportivo coperto design con pareti beige
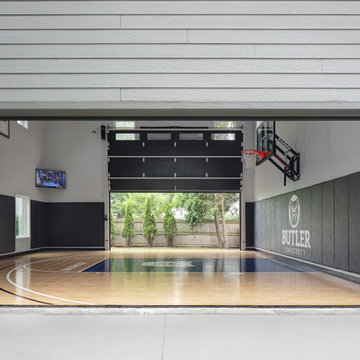
Sport Court Basketball Court
Immagine di un grande campo sportivo coperto chic con pareti grigie, pavimento in vinile e pavimento blu
Immagine di un grande campo sportivo coperto chic con pareti grigie, pavimento in vinile e pavimento blu

Builder: AVB Inc.
Interior Design: Vision Interiors by Visbeen
Photographer: Ashley Avila Photography
The Holloway blends the recent revival of mid-century aesthetics with the timelessness of a country farmhouse. Each façade features playfully arranged windows tucked under steeply pitched gables. Natural wood lapped siding emphasizes this homes more modern elements, while classic white board & batten covers the core of this house. A rustic stone water table wraps around the base and contours down into the rear view-out terrace.
Inside, a wide hallway connects the foyer to the den and living spaces through smooth case-less openings. Featuring a grey stone fireplace, tall windows, and vaulted wood ceiling, the living room bridges between the kitchen and den. The kitchen picks up some mid-century through the use of flat-faced upper and lower cabinets with chrome pulls. Richly toned wood chairs and table cap off the dining room, which is surrounded by windows on three sides. The grand staircase, to the left, is viewable from the outside through a set of giant casement windows on the upper landing. A spacious master suite is situated off of this upper landing. Featuring separate closets, a tiled bath with tub and shower, this suite has a perfect view out to the rear yard through the bedrooms rear windows. All the way upstairs, and to the right of the staircase, is four separate bedrooms. Downstairs, under the master suite, is a gymnasium. This gymnasium is connected to the outdoors through an overhead door and is perfect for athletic activities or storing a boat during cold months. The lower level also features a living room with view out windows and a private guest suite.
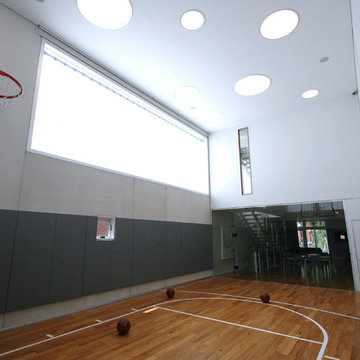
Ispirazione per un campo sportivo coperto design di medie dimensioni con pareti grigie e pavimento in legno massello medio
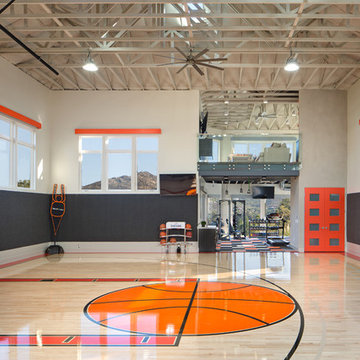
Jim Brady
Ispirazione per un grande campo sportivo coperto moderno con pareti multicolore e parquet chiaro
Ispirazione per un grande campo sportivo coperto moderno con pareti multicolore e parquet chiaro

An immaculate ceiling is possible with invisible speakers and Aivicom's led tracks
Immagine di un campo sportivo coperto minimal di medie dimensioni con pareti bianche, pavimento con piastrelle in ceramica, pavimento grigio e soffitto in perlinato
Immagine di un campo sportivo coperto minimal di medie dimensioni con pareti bianche, pavimento con piastrelle in ceramica, pavimento grigio e soffitto in perlinato
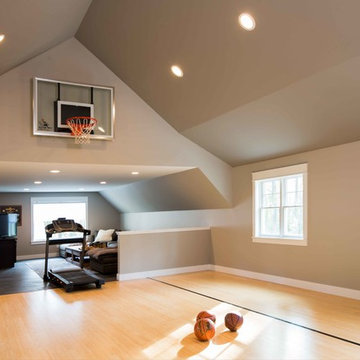
Idee per un grande campo sportivo coperto chic con pareti beige, parquet chiaro e pavimento beige
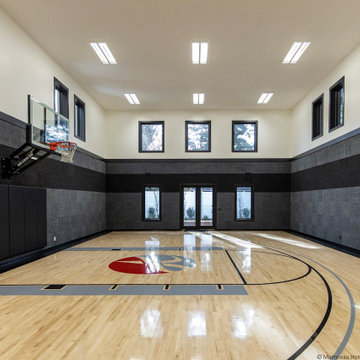
Esempio di un grande campo sportivo coperto chic con pareti bianche, parquet chiaro e pavimento marrone
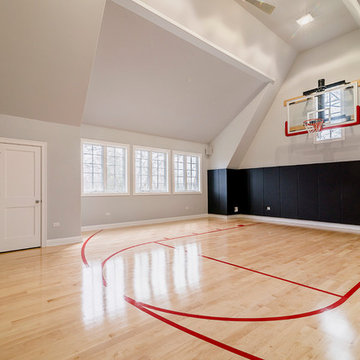
Immagine di un grande campo sportivo coperto classico con pareti beige e parquet chiaro
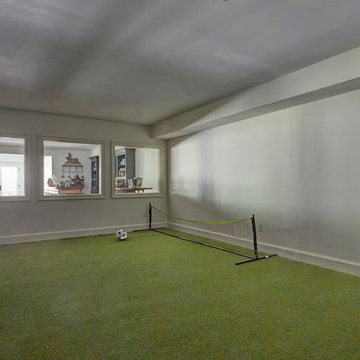
An indoor soccer area for the grand kids, outfitted in artificial turf, is adjacent to the lower-level wet bar. Photo by Mike Kaskel.
Ispirazione per un grande campo sportivo coperto country con pareti bianche, moquette e pavimento verde
Ispirazione per un grande campo sportivo coperto country con pareti bianche, moquette e pavimento verde

Shoot some hoops and practice your skills in your own private court. Stay fit as a family with this open space to work out and play together.
Photos: Reel Tour Media
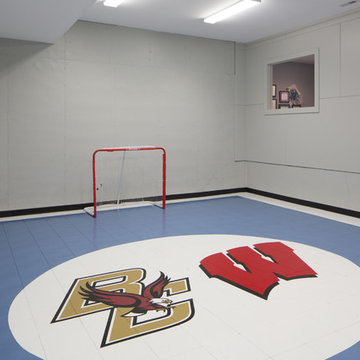
Mark Teskey
Ispirazione per un grande campo sportivo coperto chic con pareti grigie e pavimento in linoleum
Ispirazione per un grande campo sportivo coperto chic con pareti grigie e pavimento in linoleum

The Holloway blends the recent revival of mid-century aesthetics with the timelessness of a country farmhouse. Each façade features playfully arranged windows tucked under steeply pitched gables. Natural wood lapped siding emphasizes this homes more modern elements, while classic white board & batten covers the core of this house. A rustic stone water table wraps around the base and contours down into the rear view-out terrace.
Inside, a wide hallway connects the foyer to the den and living spaces through smooth case-less openings. Featuring a grey stone fireplace, tall windows, and vaulted wood ceiling, the living room bridges between the kitchen and den. The kitchen picks up some mid-century through the use of flat-faced upper and lower cabinets with chrome pulls. Richly toned wood chairs and table cap off the dining room, which is surrounded by windows on three sides. The grand staircase, to the left, is viewable from the outside through a set of giant casement windows on the upper landing. A spacious master suite is situated off of this upper landing. Featuring separate closets, a tiled bath with tub and shower, this suite has a perfect view out to the rear yard through the bedroom's rear windows. All the way upstairs, and to the right of the staircase, is four separate bedrooms. Downstairs, under the master suite, is a gymnasium. This gymnasium is connected to the outdoors through an overhead door and is perfect for athletic activities or storing a boat during cold months. The lower level also features a living room with a view out windows and a private guest suite.
Architect: Visbeen Architects
Photographer: Ashley Avila Photography
Builder: AVB Inc.
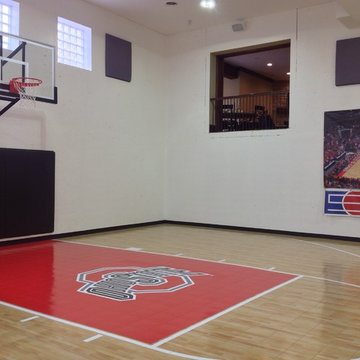
This home was built by Cua Builders as part of the Homes of Distinction tour. Just one of the cool features was this home gym and basketball court. The builder chose glass block windows for their durability and ability to get light into the space.
145 Foto di campi sportivi coperti
1
