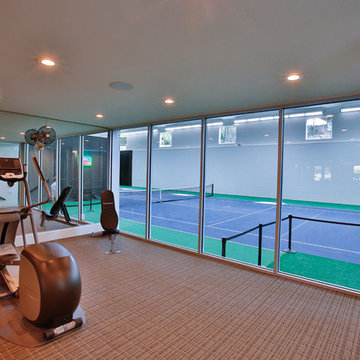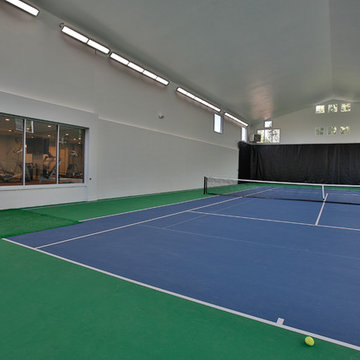73 Foto di palestre in casa blu
Filtra anche per:
Budget
Ordina per:Popolari oggi
1 - 20 di 73 foto
1 di 3

Photo by Langdon Clay
Idee per una palestra multiuso contemporanea di medie dimensioni con pavimento in legno massello medio, pareti marroni e pavimento giallo
Idee per una palestra multiuso contemporanea di medie dimensioni con pavimento in legno massello medio, pareti marroni e pavimento giallo

Cross-Fit Gym for all of your exercise needs.
Photos: Reel Tour Media
Ispirazione per una grande palestra multiuso minimalista con pareti bianche, pavimento in vinile, pavimento nero e soffitto a cassettoni
Ispirazione per una grande palestra multiuso minimalista con pareti bianche, pavimento in vinile, pavimento nero e soffitto a cassettoni

Custom Sport Court with blue accents
Ispirazione per un grande campo sportivo coperto chic con parquet chiaro e pareti nere
Ispirazione per un grande campo sportivo coperto chic con parquet chiaro e pareti nere

Home gym with built in TV and ceiling speakers.
Esempio di una piccola palestra in casa chic con parquet chiaro
Esempio di una piccola palestra in casa chic con parquet chiaro

Photo: Ocean West Media.
Wallpaper:
Paint: Benjamin Moore or
equivalent.
Color: 2066-40– Rocky
Mountain Sky blue
Carpet: Floor Tile Gator Zip Tile Color: Red Speckle
Fabrics:

Immagine di una grande palestra multiuso contemporanea con pareti blu, moquette e pavimento blu
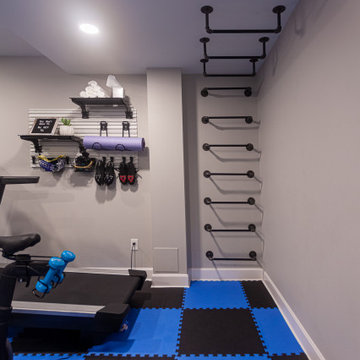
This home gym has something for kids of all ages including monkey bars!
Immagine di una palestra multiuso classica di medie dimensioni con pareti grigie, pavimento in travertino e pavimento multicolore
Immagine di una palestra multiuso classica di medie dimensioni con pareti grigie, pavimento in travertino e pavimento multicolore
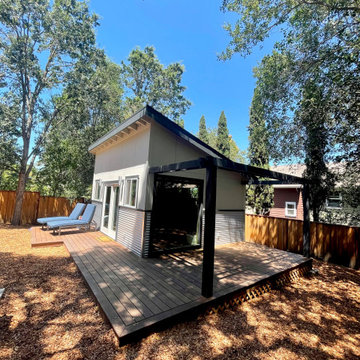
Esempio di una palestra in casa minimalista di medie dimensioni con pareti beige
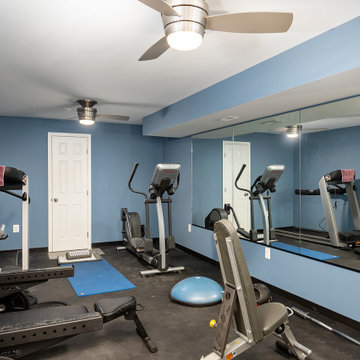
Work-out room, weight room with glass mirrors
Ispirazione per una grande palestra in casa minimal
Ispirazione per una grande palestra in casa minimal

A home gym that makes workouts a breeze.
Esempio di una grande sala pesi classica con pareti blu, parquet chiaro e pavimento beige
Esempio di una grande sala pesi classica con pareti blu, parquet chiaro e pavimento beige

Photo credit: Charles-Ryan Barber
Architect: Nadav Rokach
Interior Design: Eliana Rokach
Staging: Carolyn Greco at Meredith Baer
Contractor: Building Solutions and Design, Inc.

We are excited to share the grand reveal of this fantastic home gym remodel we recently completed. What started as an unfinished basement transformed into a state-of-the-art home gym featuring stunning design elements including hickory wood accents, dramatic charcoal and gold wallpaper, and exposed black ceilings. With all the equipment needed to create a commercial gym experience at home, we added a punching column, rubber flooring, dimmable LED lighting, a ceiling fan, and infrared sauna to relax in after the workout!
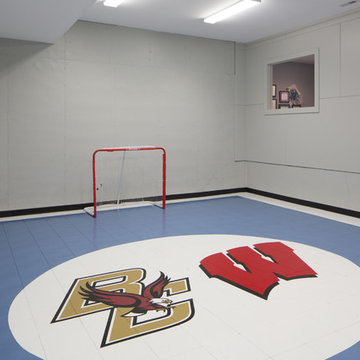
Mark Teskey
Ispirazione per un grande campo sportivo coperto chic con pareti grigie e pavimento in linoleum
Ispirazione per un grande campo sportivo coperto chic con pareti grigie e pavimento in linoleum

Foto di una grande palestra multiuso design con pavimento con piastrelle in ceramica e pareti beige

Immagine di una grande palestra multiuso tradizionale con pareti grigie, pavimento in sughero e pavimento nero
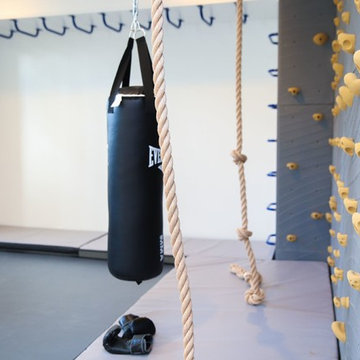
Abby Flanagan
Esempio di una palestra in casa moderna di medie dimensioni con pareti bianche
Esempio di una palestra in casa moderna di medie dimensioni con pareti bianche

Our Carmel design-build studio was tasked with organizing our client’s basement and main floor to improve functionality and create spaces for entertaining.
In the basement, the goal was to include a simple dry bar, theater area, mingling or lounge area, playroom, and gym space with the vibe of a swanky lounge with a moody color scheme. In the large theater area, a U-shaped sectional with a sofa table and bar stools with a deep blue, gold, white, and wood theme create a sophisticated appeal. The addition of a perpendicular wall for the new bar created a nook for a long banquette. With a couple of elegant cocktail tables and chairs, it demarcates the lounge area. Sliding metal doors, chunky picture ledges, architectural accent walls, and artsy wall sconces add a pop of fun.
On the main floor, a unique feature fireplace creates architectural interest. The traditional painted surround was removed, and dark large format tile was added to the entire chase, as well as rustic iron brackets and wood mantel. The moldings behind the TV console create a dramatic dimensional feature, and a built-in bench along the back window adds extra seating and offers storage space to tuck away the toys. In the office, a beautiful feature wall was installed to balance the built-ins on the other side. The powder room also received a fun facelift, giving it character and glitz.
---
Project completed by Wendy Langston's Everything Home interior design firm, which serves Carmel, Zionsville, Fishers, Westfield, Noblesville, and Indianapolis.
For more about Everything Home, see here: https://everythinghomedesigns.com/
To learn more about this project, see here:
https://everythinghomedesigns.com/portfolio/carmel-indiana-posh-home-remodel
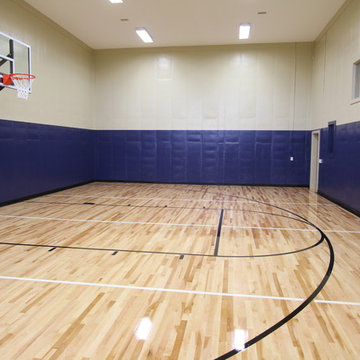
©Storybook Custom Homes LLC
Esempio di un ampio campo sportivo coperto classico con pareti blu e parquet chiaro
Esempio di un ampio campo sportivo coperto classico con pareti blu e parquet chiaro
73 Foto di palestre in casa blu
1
