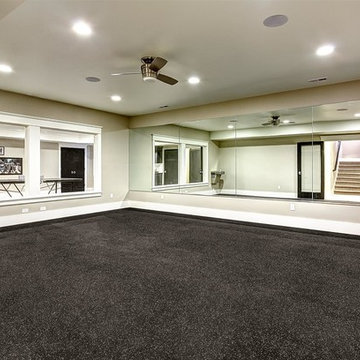173 Foto di palestre in casa beige
Filtra anche per:
Budget
Ordina per:Popolari oggi
1 - 20 di 173 foto
1 di 3

Exercise Room
Photographer: Nolasco Studios
Ispirazione per uno studio yoga minimal di medie dimensioni con pareti bianche, pavimento in gres porcellanato e pavimento beige
Ispirazione per uno studio yoga minimal di medie dimensioni con pareti bianche, pavimento in gres porcellanato e pavimento beige

Idee per uno studio yoga tradizionale di medie dimensioni con pareti beige, parquet chiaro e pavimento beige
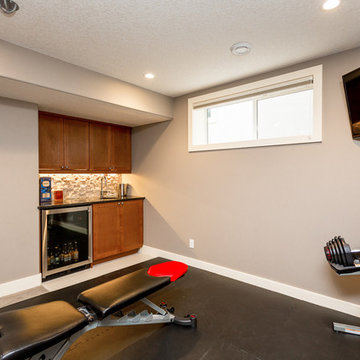
Jesse Yardley, Fotographix
Immagine di una grande palestra multiuso tradizionale con pareti grigie
Immagine di una grande palestra multiuso tradizionale con pareti grigie

The home gym is hidden behind a unique entrance comprised of curved barn doors on an exposed track over stacked stone.
---
Project by Wiles Design Group. Their Cedar Rapids-based design studio serves the entire Midwest, including Iowa City, Dubuque, Davenport, and Waterloo, as well as North Missouri and St. Louis.
For more about Wiles Design Group, see here: https://wilesdesigngroup.com/

Cross-Fit Gym for all of your exercise needs.
Photos: Reel Tour Media
Ispirazione per una grande palestra multiuso minimalista con pareti bianche, pavimento in vinile, pavimento nero e soffitto a cassettoni
Ispirazione per una grande palestra multiuso minimalista con pareti bianche, pavimento in vinile, pavimento nero e soffitto a cassettoni

Kyle Caldwell
Esempio di una grande palestra multiuso classica con pareti beige, pavimento marrone e pavimento in legno massello medio
Esempio di una grande palestra multiuso classica con pareti beige, pavimento marrone e pavimento in legno massello medio
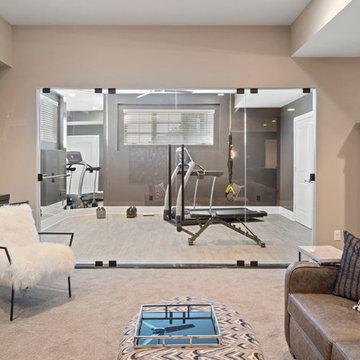
A fully outfitted gym just off the seating area is the perfect spot to work out.
Esempio di una palestra multiuso tradizionale di medie dimensioni con pareti marroni e parquet chiaro
Esempio di una palestra multiuso tradizionale di medie dimensioni con pareti marroni e parquet chiaro

This exercise room is perfect for your daily yoga practice! Right off the basement family room the glass doors allow to close the room off without making the space feel smaller.
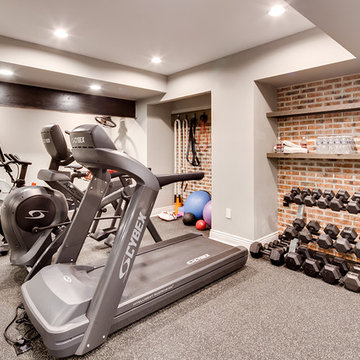
The client had a finished basement space that was not functioning for the entire family. He spent a lot of time in his gym, which was not large enough to accommodate all his equipment and did not offer adequate space for aerobic activities. To appeal to the client's entertaining habits, a bar, gaming area, and proper theater screen needed to be added. There were some ceiling and lolly column restraints that would play a significant role in the layout of our new design, but the Gramophone Team was able to create a space in which every detail appeared to be there from the beginning. Rustic wood columns and rafters, weathered brick, and an exposed metal support beam all add to this design effect becoming real.
Maryland Photography Inc.

Home gym with built in TV and ceiling speakers.
Esempio di una piccola palestra in casa chic con parquet chiaro
Esempio di una piccola palestra in casa chic con parquet chiaro
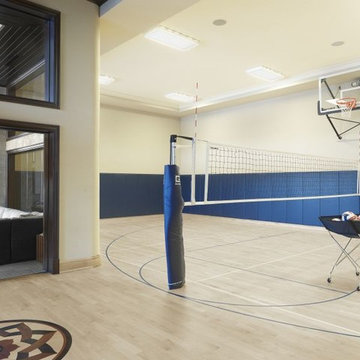
Immagine di un grande campo sportivo coperto classico con pareti bianche e parquet chiaro

Esempio di un grande studio yoga minimal con pareti beige, parquet chiaro, pavimento beige e soffitto ribassato

Ispirazione per una sala pesi stile marinaro di medie dimensioni con pareti bianche, pavimento in legno massello medio e pavimento marrone

Ispirazione per una parete da arrampicata tradizionale di medie dimensioni con pareti verdi e pavimento in legno massello medio

Esempio di una grande palestra in casa design con pareti beige, pavimento in vinile e pavimento marrone

Our Carmel design-build studio was tasked with organizing our client’s basement and main floor to improve functionality and create spaces for entertaining.
In the basement, the goal was to include a simple dry bar, theater area, mingling or lounge area, playroom, and gym space with the vibe of a swanky lounge with a moody color scheme. In the large theater area, a U-shaped sectional with a sofa table and bar stools with a deep blue, gold, white, and wood theme create a sophisticated appeal. The addition of a perpendicular wall for the new bar created a nook for a long banquette. With a couple of elegant cocktail tables and chairs, it demarcates the lounge area. Sliding metal doors, chunky picture ledges, architectural accent walls, and artsy wall sconces add a pop of fun.
On the main floor, a unique feature fireplace creates architectural interest. The traditional painted surround was removed, and dark large format tile was added to the entire chase, as well as rustic iron brackets and wood mantel. The moldings behind the TV console create a dramatic dimensional feature, and a built-in bench along the back window adds extra seating and offers storage space to tuck away the toys. In the office, a beautiful feature wall was installed to balance the built-ins on the other side. The powder room also received a fun facelift, giving it character and glitz.
---
Project completed by Wendy Langston's Everything Home interior design firm, which serves Carmel, Zionsville, Fishers, Westfield, Noblesville, and Indianapolis.
For more about Everything Home, see here: https://everythinghomedesigns.com/
To learn more about this project, see here:
https://everythinghomedesigns.com/portfolio/carmel-indiana-posh-home-remodel
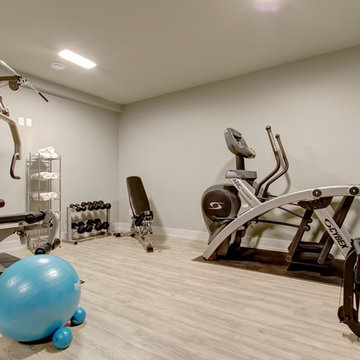
Ispirazione per una piccola sala pesi minimal con pareti beige, parquet chiaro e pavimento beige
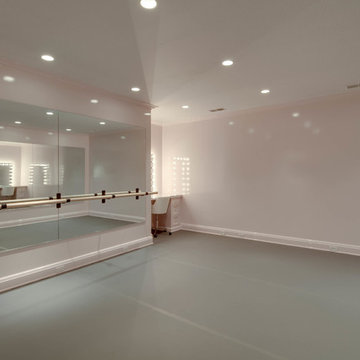
Immagine di una palestra in casa classica di medie dimensioni con pareti beige, pavimento in vinile e pavimento grigio

A home gym that makes workouts a breeze.
Esempio di una grande sala pesi classica con pareti blu, parquet chiaro e pavimento beige
Esempio di una grande sala pesi classica con pareti blu, parquet chiaro e pavimento beige
173 Foto di palestre in casa beige
1
