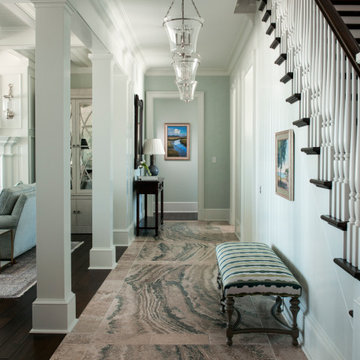1.555 Foto di ingressi e corridoi con pareti in legno
Filtra anche per:
Budget
Ordina per:Popolari oggi
41 - 60 di 1.555 foto
1 di 2

Nestled into a hillside, this timber-framed family home enjoys uninterrupted views out across the countryside of the North Downs. A newly built property, it is an elegant fusion of traditional crafts and materials with contemporary design.
Our clients had a vision for a modern sustainable house with practical yet beautiful interiors, a home with character that quietly celebrates the details. For example, where uniformity might have prevailed, over 1000 handmade pegs were used in the construction of the timber frame.
The building consists of three interlinked structures enclosed by a flint wall. The house takes inspiration from the local vernacular, with flint, black timber, clay tiles and roof pitches referencing the historic buildings in the area.
The structure was manufactured offsite using highly insulated preassembled panels sourced from sustainably managed forests. Once assembled onsite, walls were finished with natural clay plaster for a calming indoor living environment.
Timber is a constant presence throughout the house. At the heart of the building is a green oak timber-framed barn that creates a warm and inviting hub that seamlessly connects the living, kitchen and ancillary spaces. Daylight filters through the intricate timber framework, softly illuminating the clay plaster walls.
Along the south-facing wall floor-to-ceiling glass panels provide sweeping views of the landscape and open on to the terrace.
A second barn-like volume staggered half a level below the main living area is home to additional living space, a study, gym and the bedrooms.
The house was designed to be entirely off-grid for short periods if required, with the inclusion of Tesla powerpack batteries. Alongside underfloor heating throughout, a mechanical heat recovery system, LED lighting and home automation, the house is highly insulated, is zero VOC and plastic use was minimised on the project.
Outside, a rainwater harvesting system irrigates the garden and fields and woodland below the house have been rewilded.
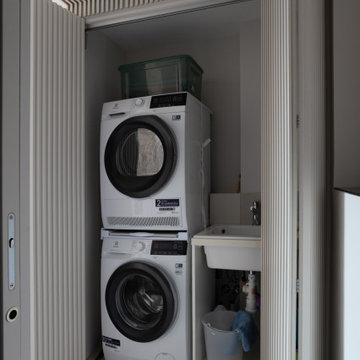
La piccola lavanderia
Un sottovolume di millerighe colore su colore definisce lo spazio disimpegno tra il salone ed il bagno degli ospiti.
Nascosta dietro la pannellarura tridimensionale, la piccola lavanderia contiene in poco spazio tutto il necessario per la gestione domestica del bucato.
L'apertura a libro delle porte rende possibile utilizzare agevolmente tutto lo spazio a disposizione

Immagine di un ingresso o corridoio eclettico di medie dimensioni con pareti bianche, pavimento in legno massello medio, pavimento marrone e pareti in legno

Foto di un corridoio contemporaneo di medie dimensioni con pareti bianche, una porta singola, una porta in metallo, pavimento grigio, soffitto in legno e pareti in legno

The Ipe rain-screen extends back into the entry alcove and is integrated with a 5-foot wide pivot door. The experience creates a unique sense of mystery, surprise and delight as you enter through into the expansive great room.
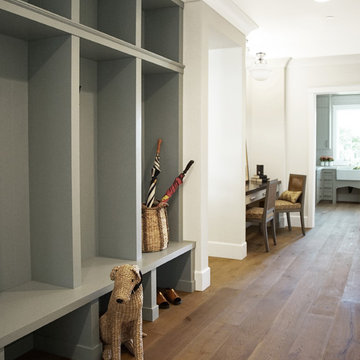
Heather Ryan, Interior Designer
H.Ryan Studio - Scottsdale, AZ
www.hryanstudio.com
Ispirazione per un ingresso o corridoio tradizionale con pareti bianche, pavimento in legno massello medio, pavimento marrone e pareti in legno
Ispirazione per un ingresso o corridoio tradizionale con pareti bianche, pavimento in legno massello medio, pavimento marrone e pareti in legno

Immagine di una porta d'ingresso di medie dimensioni con pareti grigie, una porta scorrevole, una porta in legno chiaro, pavimento grigio, soffitto in legno e pareti in legno
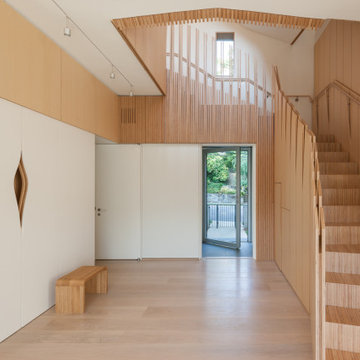
Immagine di un ingresso o corridoio moderno con pareti beige, parquet chiaro, pavimento beige e pareti in legno

Immagine di una grande porta d'ingresso stile rurale con pareti marroni, parquet chiaro, una porta a due ante, una porta marrone, pavimento marrone, travi a vista e pareti in legno

CSH #65 T house
オークの表情が美しいエントランス。
夜はスリットから印象的な照明の光が漏れる様、演出を行っています。
Idee per un corridoio minimalista di medie dimensioni con parquet chiaro, una porta singola, una porta in legno chiaro, soffitto in legno e pareti in legno
Idee per un corridoio minimalista di medie dimensioni con parquet chiaro, una porta singola, una porta in legno chiaro, soffitto in legno e pareti in legno

This gem of a home was designed by homeowner/architect Eric Vollmer. It is nestled in a traditional neighborhood with a deep yard and views to the east and west. Strategic window placement captures light and frames views while providing privacy from the next door neighbors. The second floor maximizes the volumes created by the roofline in vaulted spaces and loft areas. Four skylights illuminate the ‘Nordic Modern’ finishes and bring daylight deep into the house and the stairwell with interior openings that frame connections between the spaces. The skylights are also operable with remote controls and blinds to control heat, light and air supply.
Unique details abound! Metal details in the railings and door jambs, a paneled door flush in a paneled wall, flared openings. Floating shelves and flush transitions. The main bathroom has a ‘wet room’ with the tub tucked under a skylight enclosed with the shower.
This is a Structural Insulated Panel home with closed cell foam insulation in the roof cavity. The on-demand water heater does double duty providing hot water as well as heat to the home via a high velocity duct and HRV system.
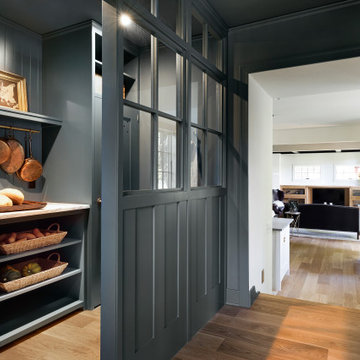
Ispirazione per un ingresso o corridoio country con pareti blu, parquet chiaro, pavimento marrone e pareti in legno

The open layout of this newly renovated home is spacious enough for the clients home work office. The exposed beam and slat wall provide architectural interest . And there is plenty of room for the client's eclectic art collection.

Advisement + Design - Construction advisement, custom millwork & custom furniture design, interior design & art curation by Chango & Co.
Foto di una grande porta d'ingresso tradizionale con pareti bianche, parquet chiaro, una porta a due ante, una porta bianca, pavimento marrone, soffitto a volta e pareti in legno
Foto di una grande porta d'ingresso tradizionale con pareti bianche, parquet chiaro, una porta a due ante, una porta bianca, pavimento marrone, soffitto a volta e pareti in legno

Cabana Cottage- Florida Cracker inspired kitchenette and bath house, separated by a dog-trot
Idee per un ingresso o corridoio country di medie dimensioni con pareti marroni, pavimento in legno massello medio, pavimento marrone, travi a vista e pareti in legno
Idee per un ingresso o corridoio country di medie dimensioni con pareti marroni, pavimento in legno massello medio, pavimento marrone, travi a vista e pareti in legno
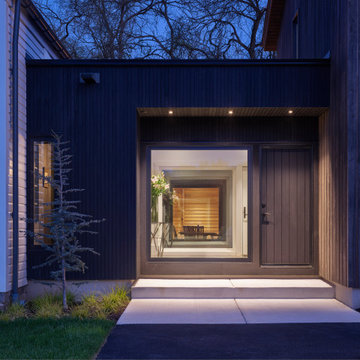
Esempio di una porta d'ingresso country con pareti nere, parquet scuro, una porta singola, una porta nera, pavimento marrone e pareti in legno

Amazing wood panel wall highlights this entry with fun red ottomans.
Esempio di una porta d'ingresso minimalista di medie dimensioni con pareti marroni, parquet chiaro, una porta a pivot, una porta nera e pareti in legno
Esempio di una porta d'ingresso minimalista di medie dimensioni con pareti marroni, parquet chiaro, una porta a pivot, una porta nera e pareti in legno
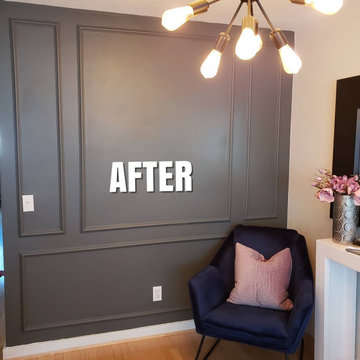
Immagine di un piccolo ingresso design con pareti grigie, pavimento in bambù, pavimento arancione e pareti in legno
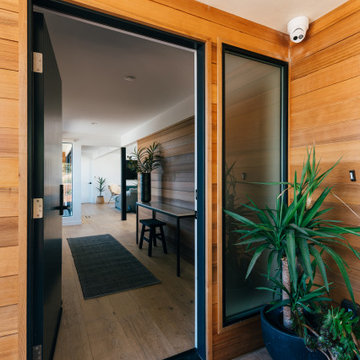
cedar siding adds warmth and texture at the contrasting black entry door
Esempio di una piccola porta d'ingresso con parquet chiaro, una porta singola, una porta nera, pavimento grigio e pareti in legno
Esempio di una piccola porta d'ingresso con parquet chiaro, una porta singola, una porta nera, pavimento grigio e pareti in legno
1.555 Foto di ingressi e corridoi con pareti in legno
3
