19 Foto di ingressi e corridoi verdi con pareti in legno
Filtra anche per:
Budget
Ordina per:Popolari oggi
1 - 19 di 19 foto
1 di 3

Immagine di un ingresso o corridoio industriale con pareti verdi, pavimento in cemento e pareti in legno

Two means of entry to the porch are offered; one allows direct entry to the house and the other serves a discreet access to useful storage space. Both entrances are sheltered by the roof and walls whilst remaining open to the elements.

The private residence gracefully greets its visitors, welcoming guests inside. The harmonious blend of steel and light wooden clapboards subtly suggests a fusion of delicacy and robust structural elements.

Immagine di una porta d'ingresso eclettica di medie dimensioni con pareti grigie, pavimento in cemento, una porta a pivot, una porta in legno chiaro, pavimento grigio, soffitto in legno e pareti in legno
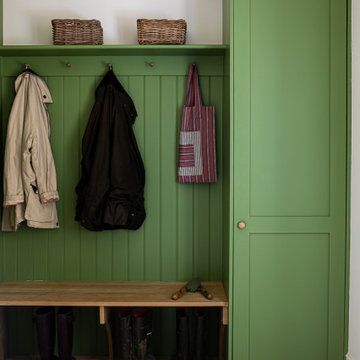
Bootroom, Mudroom, green tongue and groove and shaker joinery
Idee per un ingresso con anticamera classico di medie dimensioni con pareti bianche, pavimento in mattoni, una porta singola, una porta bianca, pavimento rosa e pareti in legno
Idee per un ingresso con anticamera classico di medie dimensioni con pareti bianche, pavimento in mattoni, una porta singola, una porta bianca, pavimento rosa e pareti in legno

Light and connections to gardens is brought about by simple alterations to an existing 1980 duplex. New fences and timber screens frame the street entry and provide sense of privacy while painting connection to the street. Extracting some components provides for internal courtyards that flood light to the interiors while creating valuable outdoor spaces for dining and relaxing.
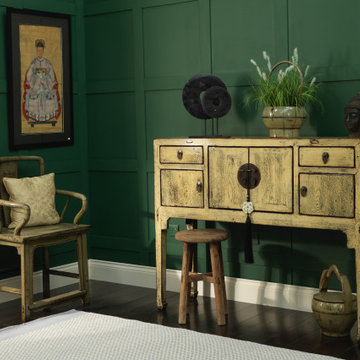
Shanxi, circa 1920
In a classic Chinese style, this delightful cabinet has been refinished in a lovely distressed cream lacquer. Cabinets like this were used in ladies' sleeping quarters during the Qing dynasty as dressing tables and so are referred to as 'ladies' cabinets'. The central cabinet and doors and drawers either side provide useful storage space for personal effects. The characteristic, circular brass hardware is new, recently added to the central double doors with matching drop handles on each of the drawers and smaller doors. Elongated legs that end in horse hoof feet add an elegance to the overall look, making this an attractive accent piece as a dressing table in a bedroom or as a console in the living area of a modern home.
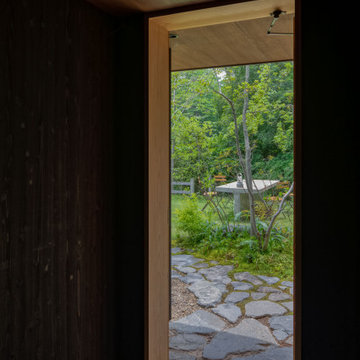
Immagine di un corridoio di medie dimensioni con pareti nere, una porta singola e pareti in legno

Feature door and planting welcomes visitors to the home
Foto di una grande porta d'ingresso minimal con pareti nere, parquet chiaro, una porta singola, una porta in legno bruno, pavimento beige, soffitto in perlinato e pareti in legno
Foto di una grande porta d'ingresso minimal con pareti nere, parquet chiaro, una porta singola, una porta in legno bruno, pavimento beige, soffitto in perlinato e pareti in legno
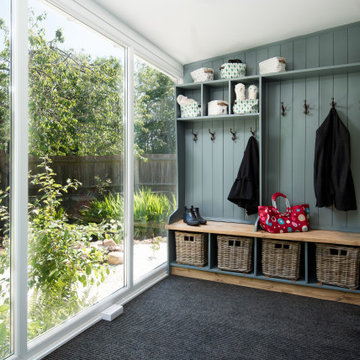
Entrance with storage
Foto di un ingresso moderno di medie dimensioni con pareti blu, moquette, una porta singola, una porta in vetro, pavimento grigio e pareti in legno
Foto di un ingresso moderno di medie dimensioni con pareti blu, moquette, una porta singola, una porta in vetro, pavimento grigio e pareti in legno

View of open air entry courtyard screened by vertical wood slat wall & gate.
Immagine di un grande ingresso con vestibolo minimalista con pavimento in ardesia, una porta singola, una porta in legno bruno, travi a vista e pareti in legno
Immagine di un grande ingresso con vestibolo minimalista con pavimento in ardesia, una porta singola, una porta in legno bruno, travi a vista e pareti in legno
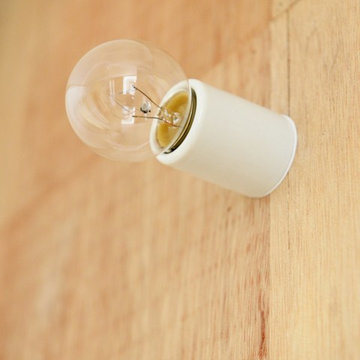
照明器具はコスト面に配慮し、碍子のレセップ照明です。今回はすっきり感を重視し、耳無しを採用しました。壁側の照明にはE17、天井の照明はE26と大きさを使い分け、その空間での大きさと照明ひとつ一つの役割を検討しました。
Immagine di un corridoio rustico con pareti marroni, parquet chiaro, pavimento marrone e pareti in legno
Immagine di un corridoio rustico con pareti marroni, parquet chiaro, pavimento marrone e pareti in legno
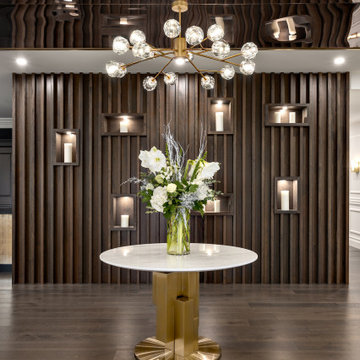
Foto di un grande ingresso tradizionale con pareti marroni e pareti in legno
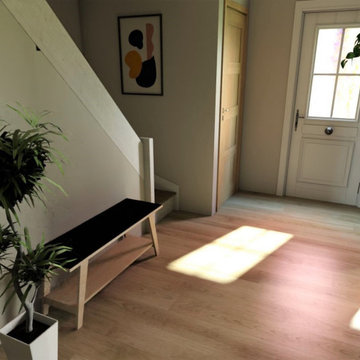
réalisation 3D
Esempio di un ingresso moderno di medie dimensioni con pareti blu, pavimento in laminato, una porta singola, una porta bianca, pavimento beige e pareti in legno
Esempio di un ingresso moderno di medie dimensioni con pareti blu, pavimento in laminato, una porta singola, una porta bianca, pavimento beige e pareti in legno
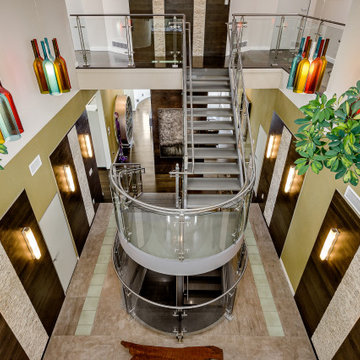
This flor tile in this custom made entry is compiled from two different tiles. One being a large format tile that looks like concrete and insert of glass tiles to match the doors and the stair case. The lighting is custom designed and the treatment on the walls is the same on the top and bottom floor. This entry way is part of the custom designed and built home, which is being offered for sale by Sotheby's now Realtor JK.com
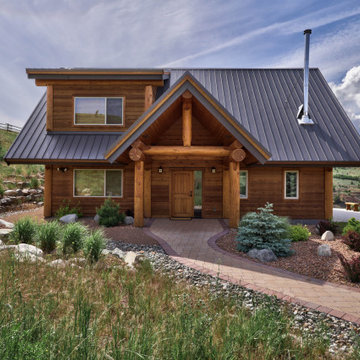
Exterior entryway.
Esempio di un ingresso o corridoio stile rurale con pareti marroni, pavimento in mattoni, una porta singola, travi a vista e pareti in legno
Esempio di un ingresso o corridoio stile rurale con pareti marroni, pavimento in mattoni, una porta singola, travi a vista e pareti in legno
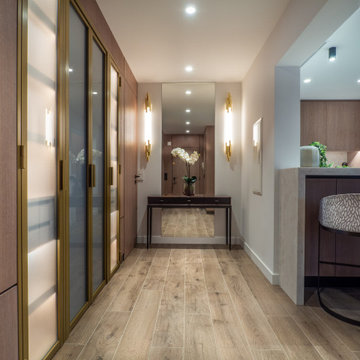
Hall d'entrée
Immagine di un corridoio costiero di medie dimensioni con pareti beige, pavimento con piastrelle in ceramica, pavimento beige e pareti in legno
Immagine di un corridoio costiero di medie dimensioni con pareti beige, pavimento con piastrelle in ceramica, pavimento beige e pareti in legno
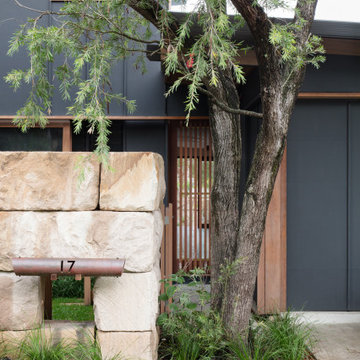
Immagine di un corridoio contemporaneo di medie dimensioni con pareti bianche, pavimento in cemento e pareti in legno
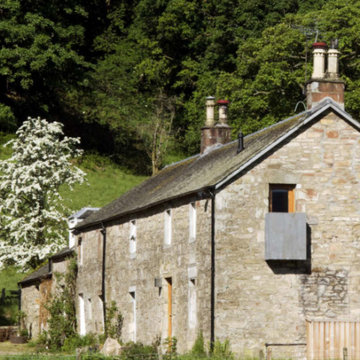
The existing building, prior to construction of the porch.
Immagine di un piccolo ingresso o corridoio design con pareti marroni, una porta singola, una porta in legno bruno, soffitto in perlinato e pareti in legno
Immagine di un piccolo ingresso o corridoio design con pareti marroni, una porta singola, una porta in legno bruno, soffitto in perlinato e pareti in legno
19 Foto di ingressi e corridoi verdi con pareti in legno
1