107 Foto di ingressi e corridoi con travi a vista e pareti in legno
Filtra anche per:
Budget
Ordina per:Popolari oggi
1 - 20 di 107 foto
1 di 3

Nestled into a hillside, this timber-framed family home enjoys uninterrupted views out across the countryside of the North Downs. A newly built property, it is an elegant fusion of traditional crafts and materials with contemporary design.
Our clients had a vision for a modern sustainable house with practical yet beautiful interiors, a home with character that quietly celebrates the details. For example, where uniformity might have prevailed, over 1000 handmade pegs were used in the construction of the timber frame.
The building consists of three interlinked structures enclosed by a flint wall. The house takes inspiration from the local vernacular, with flint, black timber, clay tiles and roof pitches referencing the historic buildings in the area.
The structure was manufactured offsite using highly insulated preassembled panels sourced from sustainably managed forests. Once assembled onsite, walls were finished with natural clay plaster for a calming indoor living environment.
Timber is a constant presence throughout the house. At the heart of the building is a green oak timber-framed barn that creates a warm and inviting hub that seamlessly connects the living, kitchen and ancillary spaces. Daylight filters through the intricate timber framework, softly illuminating the clay plaster walls.
Along the south-facing wall floor-to-ceiling glass panels provide sweeping views of the landscape and open on to the terrace.
A second barn-like volume staggered half a level below the main living area is home to additional living space, a study, gym and the bedrooms.
The house was designed to be entirely off-grid for short periods if required, with the inclusion of Tesla powerpack batteries. Alongside underfloor heating throughout, a mechanical heat recovery system, LED lighting and home automation, the house is highly insulated, is zero VOC and plastic use was minimised on the project.
Outside, a rainwater harvesting system irrigates the garden and fields and woodland below the house have been rewilded.

Immagine di un ingresso o corridoio tradizionale con pareti marroni, parquet scuro, pavimento marrone, travi a vista e pareti in legno

Little River Cabin Airbnb
Immagine di un ingresso o corridoio rustico di medie dimensioni con pareti beige, pavimento in compensato, pavimento beige, travi a vista e pareti in legno
Immagine di un ingresso o corridoio rustico di medie dimensioni con pareti beige, pavimento in compensato, pavimento beige, travi a vista e pareti in legno

Gentle natural light filters through a timber screened outdoor space, creating a calm and breezy undercroft entry to this inner-city cottage.
Foto di una porta d'ingresso moderna di medie dimensioni con pareti nere, pavimento in cemento, una porta scorrevole, una porta nera, travi a vista e pareti in legno
Foto di una porta d'ingresso moderna di medie dimensioni con pareti nere, pavimento in cemento, una porta scorrevole, una porta nera, travi a vista e pareti in legno

Under Stair Storage and tiled entrance to the house
Esempio di un ingresso design di medie dimensioni con pareti bianche, pavimento con piastrelle in ceramica, una porta singola, una porta marrone, pavimento marrone, travi a vista, pareti in legno e armadio
Esempio di un ingresso design di medie dimensioni con pareti bianche, pavimento con piastrelle in ceramica, una porta singola, una porta marrone, pavimento marrone, travi a vista, pareti in legno e armadio

This Farmhouse style home was designed around the separate spaces and wraps or hugs around the courtyard, it’s inviting, comfortable and timeless. A welcoming entry and sliding doors suggest indoor/ outdoor living through all of the private and public main spaces including the Entry, Kitchen, living, and master bedroom. Another major design element for the interior of this home called the “galley” hallway, features high clerestory windows and creative entrances to two of the spaces. Custom Double Sliding Barn Doors to the office and an oversized entrance with sidelights and a transom window, frame the main entry and draws guests right through to the rear courtyard. The owner’s one-of-a-kind creative craft room and laundry room allow for open projects to rest without cramping a social event in the public spaces. Lastly, the HUGE but unassuming 2,200 sq ft garage provides two tiers and space for a full sized RV, off road vehicles and two daily drivers. This home is an amazing example of balance between on-site toy storage, several entertaining space options and private/quiet time and spaces alike.

The 'Boot Room Corridor' at the side of the house with Crittall windows, timber cladding and a beamed ceiling..
Immagine di un grande ingresso o corridoio country con pareti marroni, pavimento in terracotta, pavimento rosa, travi a vista e pareti in legno
Immagine di un grande ingresso o corridoio country con pareti marroni, pavimento in terracotta, pavimento rosa, travi a vista e pareti in legno

玄関ホール内観−3。夜景。照明は原則、間接照明とした
Esempio di un grande corridoio etnico con pareti marroni, parquet chiaro, una porta scorrevole, una porta in legno chiaro, pavimento marrone, travi a vista e pareti in legno
Esempio di un grande corridoio etnico con pareti marroni, parquet chiaro, una porta scorrevole, una porta in legno chiaro, pavimento marrone, travi a vista e pareti in legno
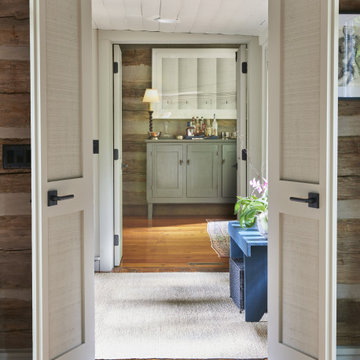
Gorgeous remodel of the master bedroom hallway in a historic home.
Foto di un ingresso o corridoio rustico con pareti grigie, pavimento in legno massello medio, pavimento marrone, travi a vista e pareti in legno
Foto di un ingresso o corridoio rustico con pareti grigie, pavimento in legno massello medio, pavimento marrone, travi a vista e pareti in legno

The open layout of this newly renovated home is spacious enough for the clients home work office. The exposed beam and slat wall provide architectural interest . And there is plenty of room for the client's eclectic art collection.
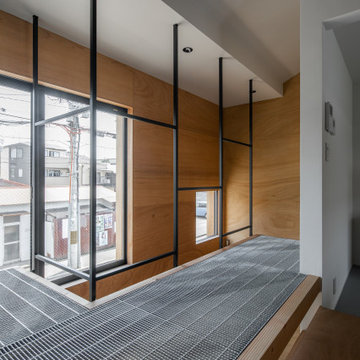
Immagine di un piccolo ingresso o corridoio stile rurale con pareti beige, pavimento in legno massello medio, pavimento beige, travi a vista e pareti in legno
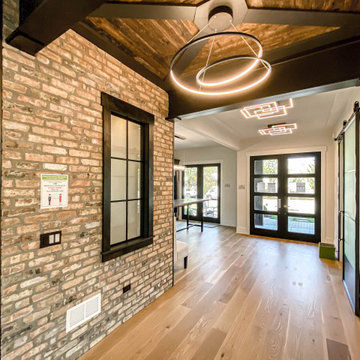
Foto di un ingresso o corridoio industriale di medie dimensioni con pareti bianche, parquet chiaro, travi a vista e pareti in legno
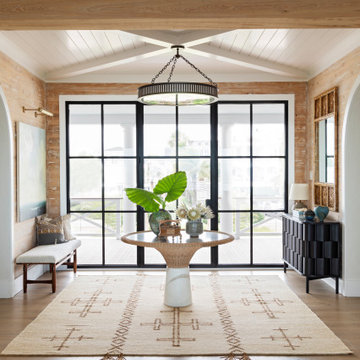
Idee per un'ampia porta d'ingresso stile marinaro con pareti beige, parquet chiaro, una porta in metallo, pavimento beige, travi a vista e pareti in legno
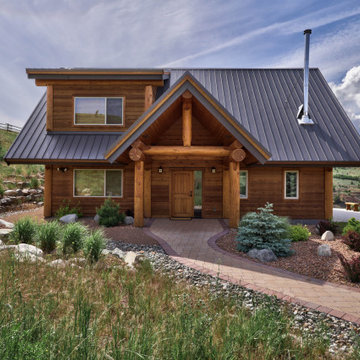
Exterior entryway.
Esempio di un ingresso o corridoio stile rurale con pareti marroni, pavimento in mattoni, una porta singola, travi a vista e pareti in legno
Esempio di un ingresso o corridoio stile rurale con pareti marroni, pavimento in mattoni, una porta singola, travi a vista e pareti in legno
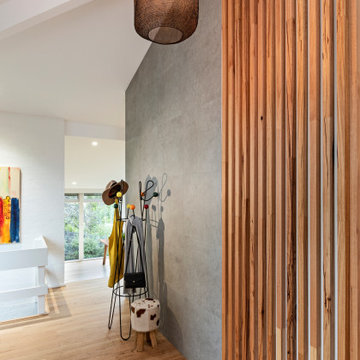
Idee per un ingresso o corridoio minimal di medie dimensioni con pareti grigie, pavimento in legno massello medio, una porta singola, pavimento beige, travi a vista e pareti in legno
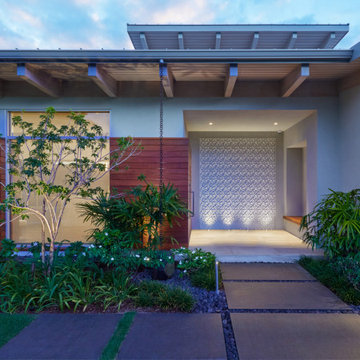
The entry is perpendicular to the street for privacy and is accentuated by an up-lit cast concrete tile wall representing coral reef, to embrace the owner’s passion for the ocean. A horizontal Ipe rain-screen provides an accent and grounds the house.
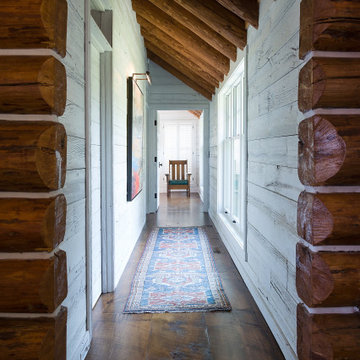
Ispirazione per un ingresso o corridoio stile marinaro con pareti bianche, pavimento marrone, travi a vista e pareti in legno
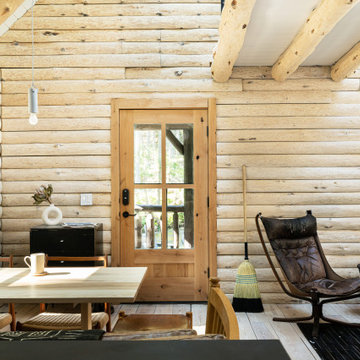
Little River Cabin Airbnb
Foto di una porta d'ingresso moderna di medie dimensioni con pareti beige, pavimento in compensato, una porta singola, una porta in legno bruno, pavimento beige, travi a vista e pareti in legno
Foto di una porta d'ingresso moderna di medie dimensioni con pareti beige, pavimento in compensato, una porta singola, una porta in legno bruno, pavimento beige, travi a vista e pareti in legno

The main entry area has exposed log architecture at the interior walls and ceiling. the southwestern style meets modern farmhouse is shown in the furniture and accessory items
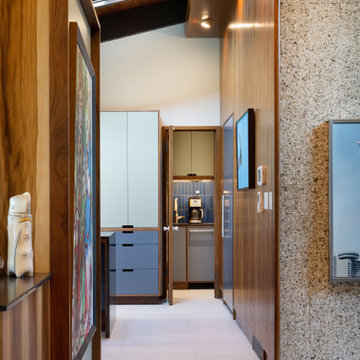
Immagine di un ingresso o corridoio moderno con pareti multicolore, pavimento in gres porcellanato, pavimento grigio, travi a vista e pareti in legno
107 Foto di ingressi e corridoi con travi a vista e pareti in legno
1