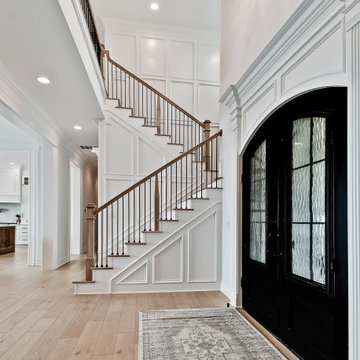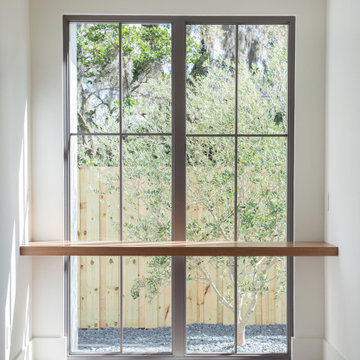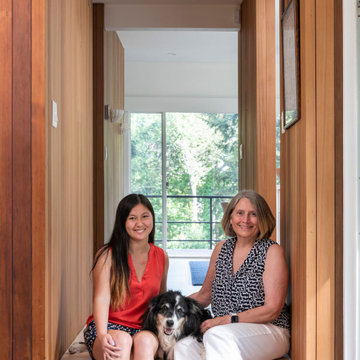261 Foto di ingressi e corridoi con parquet chiaro e pareti in legno
Filtra anche per:
Budget
Ordina per:Popolari oggi
1 - 20 di 261 foto
1 di 3

A custom walnut slat wall feature elevates this mudroom wall while providing easily accessible hooks.
Ispirazione per un piccolo ingresso con anticamera contemporaneo con pareti bianche, parquet chiaro, pavimento marrone e pareti in legno
Ispirazione per un piccolo ingresso con anticamera contemporaneo con pareti bianche, parquet chiaro, pavimento marrone e pareti in legno

Projet d'optimisation d'une entrée. Les clients souhaitaient une entrée pour ranger toutes leur affaires, que rien ne traînent. Il fallait aussi trouver une solution pour ranger les BD sans qu'ils prennent trop de place. J'ai proposé un meuble sur mesure pour pouvoir ranger toutes les affaires d'une entrée (manteau, chaussures, vide-poche,accessoires, sac de sport....) et déporter les BD sur un couloir non exploité. J'ai proposé une ambiance cocon nature avec un vert de caractère pour mettre en valeur le parquet en point de hongrie. Un fond orac decor et des éléments de décoration aux formes organiques avec des touches laitonnées. L'objectif était d'agrandir visuellement cette pièce avec un effet wahou.

Immagine di un ingresso con anticamera country di medie dimensioni con pareti grigie, parquet chiaro, pavimento beige e pareti in legno

Foto di un grande ingresso stile marino con pareti bianche, parquet chiaro, una porta a pivot, una porta nera, pavimento beige, soffitto a volta e pareti in legno

Advisement + Design - Construction advisement, custom millwork & custom furniture design, interior design & art curation by Chango & Co.
Ispirazione per una grande porta d'ingresso chic con pareti bianche, parquet chiaro, una porta a due ante, una porta bianca, pavimento marrone, soffitto a volta e pareti in legno
Ispirazione per una grande porta d'ingresso chic con pareti bianche, parquet chiaro, una porta a due ante, una porta bianca, pavimento marrone, soffitto a volta e pareti in legno

A high performance and sustainable mountain home. We fit a lot of function into a relatively small space when renovating the Entry/Mudroom and Laundry area.

Immagine di un grande ingresso o corridoio minimal con parquet chiaro, soffitto in legno e pareti in legno

Hallway
Idee per un ingresso o corridoio design con pareti bianche, parquet chiaro, pavimento beige e pareti in legno
Idee per un ingresso o corridoio design con pareti bianche, parquet chiaro, pavimento beige e pareti in legno

This Australian-inspired new construction was a successful collaboration between homeowner, architect, designer and builder. The home features a Henrybuilt kitchen, butler's pantry, private home office, guest suite, master suite, entry foyer with concealed entrances to the powder bathroom and coat closet, hidden play loft, and full front and back landscaping with swimming pool and pool house/ADU.

We assisted with building and furnishing this model home.
The entry way is two story. We kept the furnishings minimal, simply adding wood trim boxes.

Idee per una grande porta d'ingresso stile americano con pareti bianche, parquet chiaro, una porta a due ante, una porta in metallo, pavimento beige e pareti in legno

White oak wall panels inlayed with black metal.
Esempio di un grande ingresso o corridoio moderno con pareti beige, parquet chiaro, pavimento beige, soffitto a volta e pareti in legno
Esempio di un grande ingresso o corridoio moderno con pareti beige, parquet chiaro, pavimento beige, soffitto a volta e pareti in legno

a floating desk in front of large floor to ceiling window with views of an organically placed olive tree.
Idee per un grande ingresso o corridoio con pareti bianche, parquet chiaro, pavimento bianco e pareti in legno
Idee per un grande ingresso o corridoio con pareti bianche, parquet chiaro, pavimento bianco e pareti in legno

A modern, metal porte cochere covers the sleek, glassy entry to this modern lake home. Visitors are greeted by an instant view to the lake and a welcoming view into the heart of the home.

In the early 50s, Herbert and Ruth Weiss attended a lecture by Bauhaus founder Walter Gropius hosted by MIT. They were fascinated by Gropius’ description of the ‘Five Fields’ community of 60 houses he and his firm, The Architect’s Collaborative (TAC), were designing in Lexington, MA. The Weiss’ fell in love with Gropius’ vision for a grouping of 60 modern houses to be arrayed around eight acres of common land that would include a community pool and playground. They soon had one of their own.The original, TAC-designed house was a single-slope design with a modest footprint of 800 square feet. Several years later, the Weiss’ commissioned modernist architect Henry Hoover to add a living room wing and new entry to the house. Hoover’s design included a wall of glass which opens to a charming pond carved into the outcropping of granite ledge.
After living in the house for 65 years, the Weiss’ sold the house to our client, who asked us to design a renovation that would respect the integrity of the vintage modern architecture. Our design focused on reorienting the kitchen, opening it up to the family room. The bedroom wing was redesigned to create a principal bedroom with en-suite bathroom. Interior finishes were edited to create a more fluid relationship between the original TAC home and Hoover’s addition. We worked closely with the builder, Patriot Custom Homes, to install Solar electric panels married to an efficient heat pump heating and cooling system. These updates integrate modern touches and high efficiency into a striking piece of architectural history.

CSH #65 T house
オークの表情が美しいエントランス。
夜はスリットから印象的な照明の光が漏れる様、演出を行っています。
Idee per un corridoio minimalista di medie dimensioni con parquet chiaro, una porta singola, una porta in legno chiaro, soffitto in legno e pareti in legno
Idee per un corridoio minimalista di medie dimensioni con parquet chiaro, una porta singola, una porta in legno chiaro, soffitto in legno e pareti in legno

Amazing wood panel wall highlights this entry with fun red ottomans.
Esempio di una porta d'ingresso minimalista di medie dimensioni con pareti marroni, parquet chiaro, una porta a pivot, una porta nera e pareti in legno
Esempio di una porta d'ingresso minimalista di medie dimensioni con pareti marroni, parquet chiaro, una porta a pivot, una porta nera e pareti in legno

wood slat walls and ceiling, hidden mechanical door,
Idee per un grande ingresso o corridoio contemporaneo con pareti multicolore, parquet chiaro, pavimento marrone, soffitto in legno e pareti in legno
Idee per un grande ingresso o corridoio contemporaneo con pareti multicolore, parquet chiaro, pavimento marrone, soffitto in legno e pareti in legno

Ispirazione per un ingresso o corridoio country con parquet chiaro, una porta singola, una porta nera, pavimento marrone, soffitto a volta e pareti in legno

Très belle réalisation d'une Tiny House sur Lacanau fait par l’entreprise Ideal Tiny.
A la demande du client, le logement a été aménagé avec plusieurs filets LoftNets afin de rentabiliser l’espace, sécuriser l’étage et créer un espace de relaxation suspendu permettant de converser un maximum de luminosité dans la pièce.
Références : Deux filets d'habitation noirs en mailles tressées 15 mm pour la mezzanine et le garde-corps à l’étage et un filet d'habitation beige en mailles tressées 45 mm pour la terrasse extérieure.
261 Foto di ingressi e corridoi con parquet chiaro e pareti in legno
1