183 Foto di corridoi con pareti in legno
Filtra anche per:
Budget
Ordina per:Popolari oggi
1 - 20 di 183 foto
1 di 3

Esempio di un grande corridoio minimalista con pavimento in gres porcellanato, una porta a pivot, una porta in legno scuro, pavimento grigio e pareti in legno

The exterior siding slides into the interior spaces at specific moments, contrasting with the interior designer's bold color choices to create a sense of the unexpected. Photography: Andrew Pogue Photography.
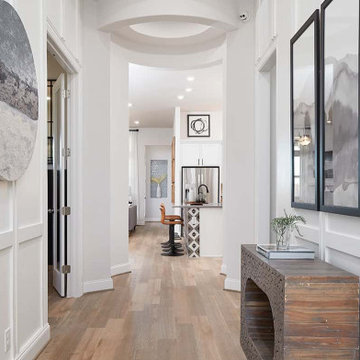
Esempio di un corridoio contemporaneo con pareti bianche, pavimento in laminato, pavimento marrone e pareti in legno
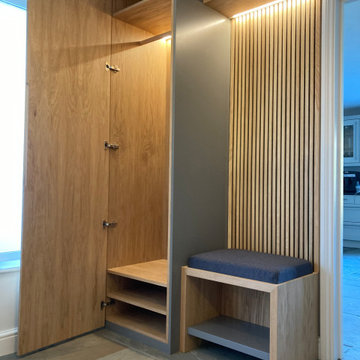
A modern floor and ceiling coat and shoe storage cupboard together with bench and top shelf. All set to a backdrop of oak slats and a Farrow and Ball Moles Breath grey side panel, with built in LED lighting.

Прихожая кантри. Шкаф с зеркалами, Mister Doors, зеркало в красивой раме.
Immagine di un corridoio country di medie dimensioni con pareti beige, pavimento con piastrelle in ceramica, una porta singola, una porta marrone, pavimento blu, soffitto in legno e pareti in legno
Immagine di un corridoio country di medie dimensioni con pareti beige, pavimento con piastrelle in ceramica, una porta singola, una porta marrone, pavimento blu, soffitto in legno e pareti in legno

Arriving at the home, attention is immediately drawn to the dramatic curving staircase with glass balustrade which graces the entryway and leads to the open mezzanine. Architecture and interior design by Pierre Hoppenot, Studio PHH Architects.

Meaning “line” in Swahili, the Mstari Safari Task Lounge itself is accented with clean wooden lines, as well as dramatic contrasts of hammered gold and reflective obsidian desk-drawers. A custom-made industrial, mid-century desk—the room’s focal point—is perfect for centering focus while going over the day’s workload. Behind, a tiger painting ties the African motif together. Contrasting pendant lights illuminate the workspace, permeating the sharp, angular design with more organic forms.
Outside the task lounge, a custom barn door conceals the client’s entry coat closet. A patchwork of Mexican retablos—turn of the century religious relics—celebrate the client’s eclectic style and love of antique cultural art, while a large wrought-iron turned handle and barn door track unify the composition.
A home as tactfully curated as the Mstari deserved a proper entryway. We knew that right as guests entered the home, they needed to be wowed. So rather than opting for a traditional drywall header, we engineered an undulating I-beam that spanned the opening. The I-beam’s spine incorporated steel ribbing, leaving a striking impression of a Gaudiesque spine.

A sliding door view to the outdoor kitchen and patio.
Custom windows, doors, and hardware designed and furnished by Thermally Broken Steel USA.
Idee per un grande corridoio minimalista con pareti multicolore, pavimento in legno massello medio, una porta scorrevole, una porta in vetro, pavimento marrone, soffitto in legno e pareti in legno
Idee per un grande corridoio minimalista con pareti multicolore, pavimento in legno massello medio, una porta scorrevole, una porta in vetro, pavimento marrone, soffitto in legno e pareti in legno

CSH #65 T house
オークの表情が美しいエントランス。
夜はスリットから印象的な照明の光が漏れる様、演出を行っています。
Idee per un corridoio minimalista di medie dimensioni con parquet chiaro, una porta singola, una porta in legno chiaro, soffitto in legno e pareti in legno
Idee per un corridoio minimalista di medie dimensioni con parquet chiaro, una porta singola, una porta in legno chiaro, soffitto in legno e pareti in legno
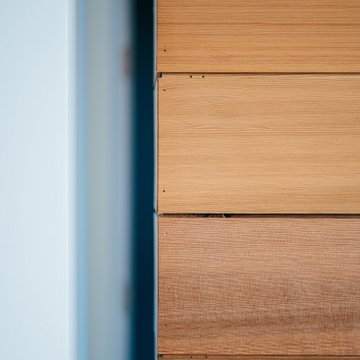
a narrow vertical gap at the entry cedar and adjacent drywall allows visitors a peek to the open kitchen and living via a unique interior detail
Immagine di un piccolo corridoio minimalista con una porta singola e pareti in legno
Immagine di un piccolo corridoio minimalista con una porta singola e pareti in legno

This Entryway Table Will Be a decorative space that is mainly used to put down keys or other small items. Table with tray at bottom. Console Table
Foto di un piccolo corridoio minimalista con pareti bianche, pavimento in gres porcellanato, una porta singola, una porta marrone, pavimento beige, soffitto in legno e pareti in legno
Foto di un piccolo corridoio minimalista con pareti bianche, pavimento in gres porcellanato, una porta singola, una porta marrone, pavimento beige, soffitto in legno e pareti in legno

Five Shadows' layout of the multiple buildings lends an elegance to the flow, while the relationship between spaces fosters a sense of intimacy.
Architecture by CLB – Jackson, Wyoming – Bozeman, Montana. Interiors by Philip Nimmo Design.

玄関ホールを全て土間にした多目的なスペース。半屋外的な雰囲気を出している。また、1F〜2Fへのスケルトン階段横に大型本棚を設置。
Immagine di un corridoio industriale di medie dimensioni con pareti bianche, pavimento in cemento, una porta singola, una porta in metallo, pavimento grigio, soffitto in legno e pareti in legno
Immagine di un corridoio industriale di medie dimensioni con pareti bianche, pavimento in cemento, una porta singola, una porta in metallo, pavimento grigio, soffitto in legno e pareti in legno
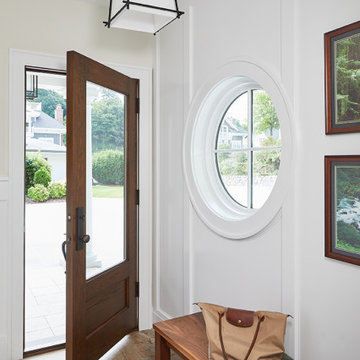
Informal Foyer
Immagine di un corridoio chic di medie dimensioni con pareti bianche, una porta singola, una porta in legno bruno, pavimento multicolore, pavimento in ardesia e pareti in legno
Immagine di un corridoio chic di medie dimensioni con pareti bianche, una porta singola, una porta in legno bruno, pavimento multicolore, pavimento in ardesia e pareti in legno

Idee per un piccolo corridoio rustico con pavimento in cemento, una porta singola, una porta arancione, pavimento grigio, soffitto in legno e pareti in legno
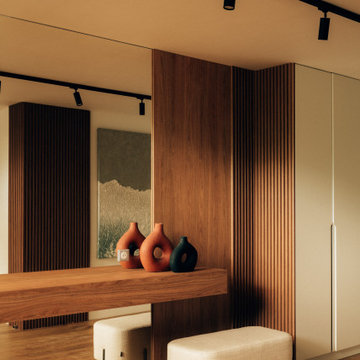
Ispirazione per un corridoio minimal di medie dimensioni con pareti beige, parquet chiaro, pavimento beige e pareti in legno

玄関ホール内観−3。夜景。照明は原則、間接照明とした
Esempio di un grande corridoio etnico con pareti marroni, parquet chiaro, una porta scorrevole, una porta in legno chiaro, pavimento marrone, travi a vista e pareti in legno
Esempio di un grande corridoio etnico con pareti marroni, parquet chiaro, una porta scorrevole, una porta in legno chiaro, pavimento marrone, travi a vista e pareti in legno
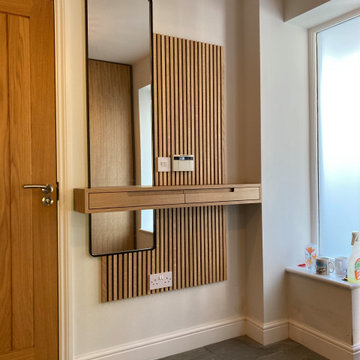
A modern oak key shelf and custom made mirror installation, set on top of oak slats.
Ispirazione per un corridoio minimalista di medie dimensioni con pareti bianche, una porta singola e pareti in legno
Ispirazione per un corridoio minimalista di medie dimensioni con pareti bianche, una porta singola e pareti in legno
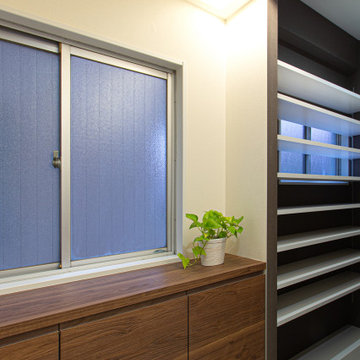
下足入れには、日常的に使う靴を。シューズインクローゼットには、時々使う靴を。分けて使えます。
Foto di un piccolo corridoio stile rurale con pareti marroni, pavimento in pietra calcarea, una porta singola, una porta in legno scuro, pavimento beige, soffitto in carta da parati e pareti in legno
Foto di un piccolo corridoio stile rurale con pareti marroni, pavimento in pietra calcarea, una porta singola, una porta in legno scuro, pavimento beige, soffitto in carta da parati e pareti in legno
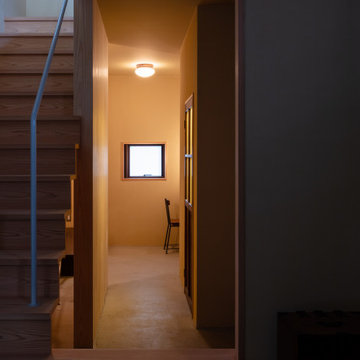
荒磨きの焼杉を張り巡らせた2.73m×11.22mの細長い箱状の住宅です。
妻の実家近くの良好な住環境の中に土地を見つけ、狭いながらもそこに住む覚悟をもって設計の依頼をされました。
建主は大手メーカーのプロダクトデザイナー。要望のイメージ(立原道造のヒヤシンスハウスや茨木のり子の家)とはっきりとした好み(モダンデザインと素材感など)がありました。
敷地は細長く、建物の間口は一間半しか取れず、そこに廊下をとると人が寝られる居室が取れません。その状況でいかに個と家族の居場所をつくるかを検討しました。また、空間やプライバシーなどに大小、高低、明暗など多様なシーンを与え、筒状の空間が単調にならないことを心がけています。
耐力壁の配置を左右に振り分け、緩やかに各階の空間を三等分し、中央のスペースを1階は居間、2階は板の間とし、落ち着いた留まれるスペースとしました。そこから見えるスペースでは袖壁に隠れた位置に開口を配置し、光の入り具合を調整し、性格の違うスペースを目論んでいます。
183 Foto di corridoi con pareti in legno
1