96 Foto di ingressi e corridoi con pavimento con piastrelle in ceramica e pareti in legno
Filtra anche per:
Budget
Ordina per:Popolari oggi
1 - 20 di 96 foto
1 di 3

This new house is located in a quiet residential neighborhood developed in the 1920’s, that is in transition, with new larger homes replacing the original modest-sized homes. The house is designed to be harmonious with its traditional neighbors, with divided lite windows, and hip roofs. The roofline of the shingled house steps down with the sloping property, keeping the house in scale with the neighborhood. The interior of the great room is oriented around a massive double-sided chimney, and opens to the south to an outdoor stone terrace and gardens. Photo by: Nat Rea Photography

Foto di un ingresso o corridoio con pareti nere, pavimento con piastrelle in ceramica, una porta singola, una porta in legno chiaro, pavimento grigio, soffitto in perlinato e pareti in legno
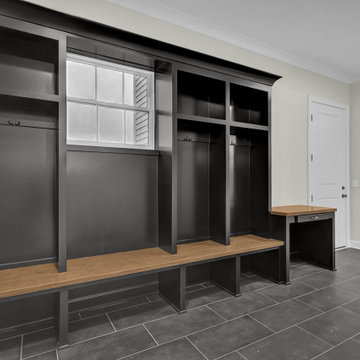
View of the mud hall from the 3-car garage, looking towards the walk-in pantry and 1-car garage.
The large format black tile floors are the foundation for the oversized black lockers & drop zone.
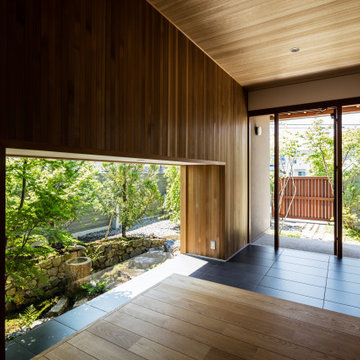
現代ではめずらしい二間続きの和室がある住まい。
部屋のふるまいに合わせて窓の位置や大きさを決め、南庭、本庭、北庭を配している。
プレイルームではビリヤードや卓球が楽しめる。
撮影:笹倉 洋平
Idee per un corridoio etnico con pareti marroni, pavimento con piastrelle in ceramica, una porta singola, pavimento nero, soffitto in legno e pareti in legno
Idee per un corridoio etnico con pareti marroni, pavimento con piastrelle in ceramica, una porta singola, pavimento nero, soffitto in legno e pareti in legno
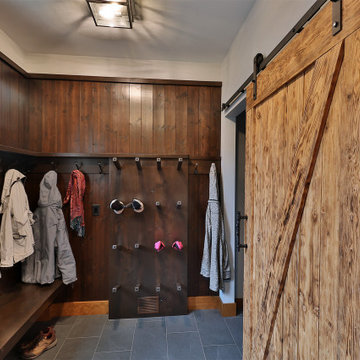
A custom bootroom with fully functional storage for a family. The boot and glove dryer keeps gear dry, the cubbies and drawers keep the clutter contained. With plenty of storage, this room is build to function.
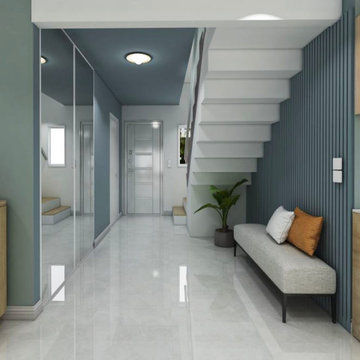
L'entrée est une vraie pièce de la maison il est important de décorer son entrée et de la rendre fonctionnelle selon vos besoins.
Ici placard pour les manteaux avec de grands miroirs, une banquette pour se déchausser.
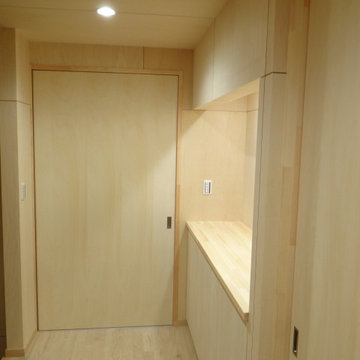
Idee per un piccolo corridoio con pareti beige, pavimento con piastrelle in ceramica, una porta singola, una porta in metallo, pavimento grigio, soffitto in legno e pareti in legno
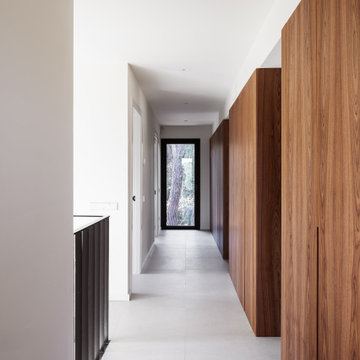
Fotografía: Judith Casas
Foto di un ingresso o corridoio mediterraneo di medie dimensioni con pareti bianche, pavimento con piastrelle in ceramica, pavimento beige e pareti in legno
Foto di un ingresso o corridoio mediterraneo di medie dimensioni con pareti bianche, pavimento con piastrelle in ceramica, pavimento beige e pareti in legno

Прихожая в загородном доме в стиле кантри. Шкаф с зеркалами, Mister Doors, пуфик, Restoration Hardware. Кафель, Vives. Светильники шары. Входная дверь.
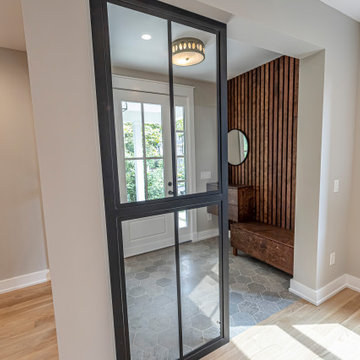
This beautiful foyer features built-ins from our fabrication shop as well as industrial metal glass partitions based on a beautiful hexagon tile floor

modern front 5-panel glass door entry custom wall wood design treatment entry closet tile floor daylight windows 5-bulb modern chandelier
Idee per una porta d'ingresso minimalista con pareti grigie, pavimento con piastrelle in ceramica, una porta nera, pavimento marrone, soffitto a cassettoni e pareti in legno
Idee per una porta d'ingresso minimalista con pareti grigie, pavimento con piastrelle in ceramica, una porta nera, pavimento marrone, soffitto a cassettoni e pareti in legno
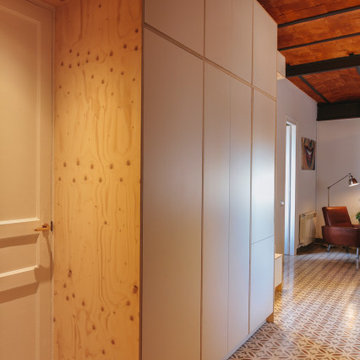
Esempio di un piccolo ingresso o corridoio industriale con pareti rosse, pavimento con piastrelle in ceramica, pavimento rosso, soffitto a volta e pareti in legno
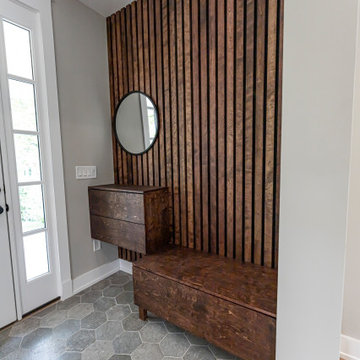
This beautiful foyer features built-ins from our fabrication shop as well as industrial metal glass partitions based on a beautiful hexagon tile floor
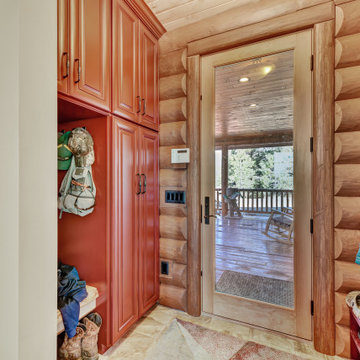
Mudroom with an abundance of storage.
Immagine di un piccolo ingresso con anticamera stile rurale con pareti marroni, pavimento con piastrelle in ceramica, una porta singola, una porta in legno scuro, pavimento marrone e pareti in legno
Immagine di un piccolo ingresso con anticamera stile rurale con pareti marroni, pavimento con piastrelle in ceramica, una porta singola, una porta in legno scuro, pavimento marrone e pareti in legno
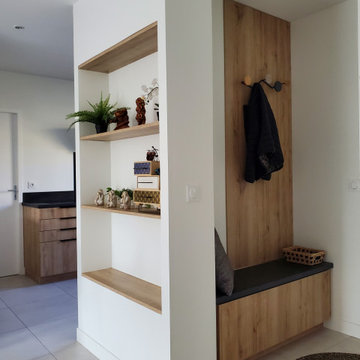
Réaménagement de l'entrée avec meuble sur mesure et bibliothèque.
Esempio di un piccolo ingresso design con una porta singola, una porta bianca, pavimento con piastrelle in ceramica, pavimento grigio e pareti in legno
Esempio di un piccolo ingresso design con una porta singola, una porta bianca, pavimento con piastrelle in ceramica, pavimento grigio e pareti in legno
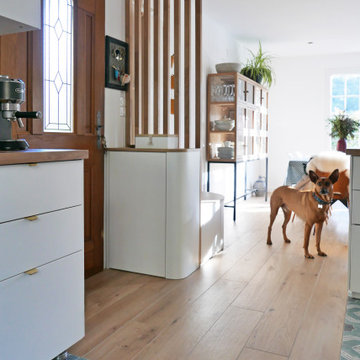
Projet de conception et rénovation d'une petite cuisine et entrée.
Tout l'enjeu de ce projet était de créer une transition entre les différents espaces.
Nous avons usé d'astuces pour permettre l'installation d'un meuble d'entrée, d'un plan snack tout en créant une harmonie générale sans cloisonner ni compromettre la circulation. Les zones sont définies grâce à l'association de deux carrelages au sol et grâce à la pose de claustras en bois massif créant un fil conducteur.
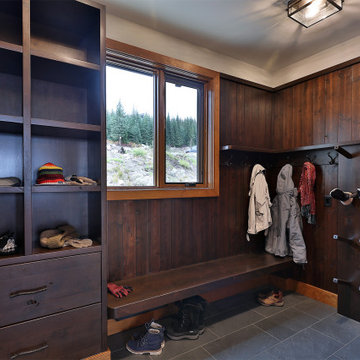
A custom bootroom with fully functional storage for a family. The boot and glove dryer keeps gear dry, the cubbies and drawers keep the clutter contained. With plenty of storage, this room is build to function.
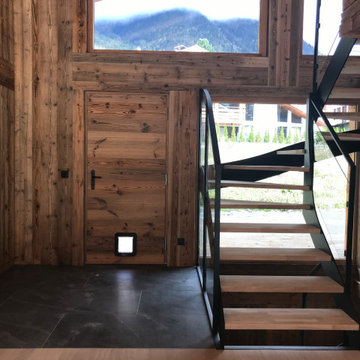
Hall d'entrée avec porte habillée en vieux bois brûlé soleil. Escalier en métal et chêne sur mesure. Bardage en vieux bois brulé soleil et sol en pierre noire. Placard d'entrée invisible en vieux bois brûlé soleil.
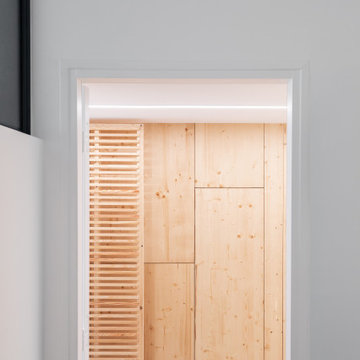
Situé dans une pinède sur fond bleu, cet appartement plonge ses propriétaires en vacances dès leur arrivée. Les espaces s’articulent autour de jeux de niveaux et de transparence. Les matériaux s'inspirent de la méditerranée et son artisanat. Désormais, cet appartement de 56 m² peut accueillir 7 voyageurs confortablement pour un séjour hors du temps.
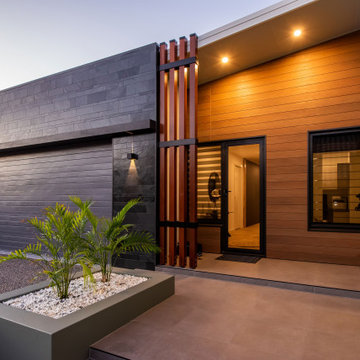
Idee per un grande corridoio design con pavimento con piastrelle in ceramica, una porta singola, una porta in legno bruno, pavimento grigio, soffitto a volta e pareti in legno
96 Foto di ingressi e corridoi con pavimento con piastrelle in ceramica e pareti in legno
1