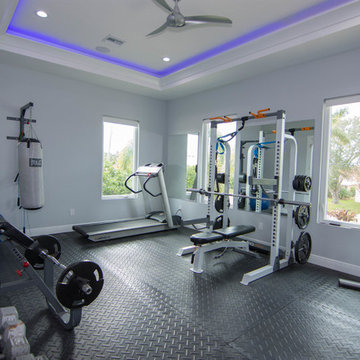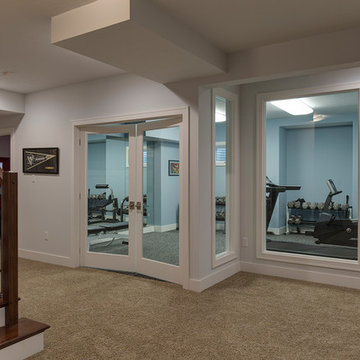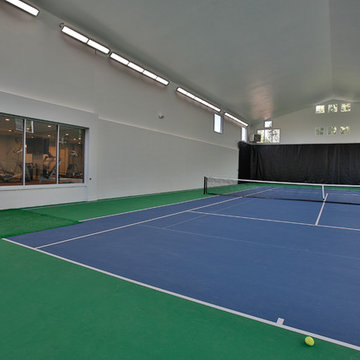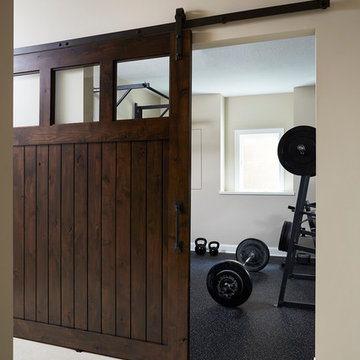1.896 Foto di grandi palestre in casa
Filtra anche per:
Budget
Ordina per:Popolari oggi
1 - 20 di 1.896 foto
1 di 2
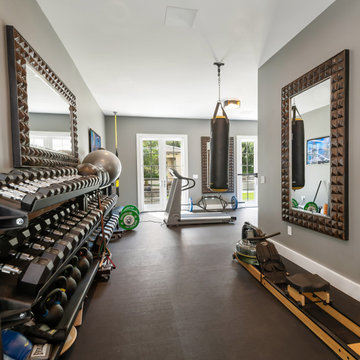
A large modern home gym complete with plenty of gym equipment. Black rubber mat flooring, warm grey walls and modern large mirrors complete the room.
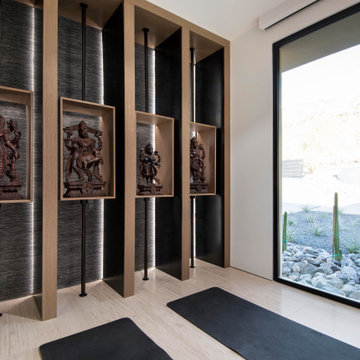
A clever wall treatment of stained oak serves as a gallery for displaying carved wood Hindu statues in a special prayer room where textured black wallpaper is lit up from behind.
Project Details // Now and Zen
Renovation, Paradise Valley, Arizona
Architecture: Drewett Works
Builder: Brimley Development
Interior Designer: Ownby Design
Photographer: Dino Tonn
Millwork: Rysso Peters
Limestone (Demitasse) flooring and walls: Solstice Stone
Windows (Arcadia): Elevation Window & Door
https://www.drewettworks.com/now-and-zen/
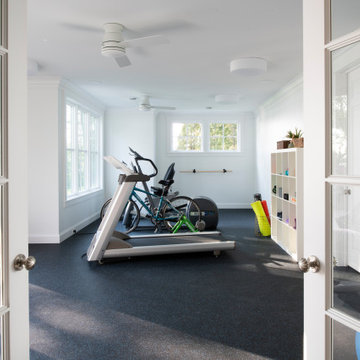
Builder: Michels Homes
Interior Design: Talla Skogmo Interior Design
Cabinetry Design: Megan at Michels Homes
Photography: Scott Amundson Photography
Idee per una grande palestra multiuso costiera con pareti bianche e pavimento multicolore
Idee per una grande palestra multiuso costiera con pareti bianche e pavimento multicolore
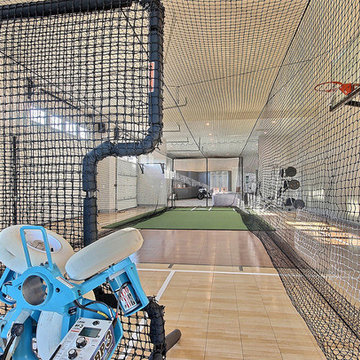
Inspired by the majesty of the Northern Lights and this family's everlasting love for Disney, this home plays host to enlighteningly open vistas and playful activity. Like its namesake, the beloved Sleeping Beauty, this home embodies family, fantasy and adventure in their truest form. Visions are seldom what they seem, but this home did begin 'Once Upon a Dream'. Welcome, to The Aurora.

©Finished Basement Company
Esempio di una grande parete da arrampicata tradizionale con pareti grigie e pavimento beige
Esempio di una grande parete da arrampicata tradizionale con pareti grigie e pavimento beige
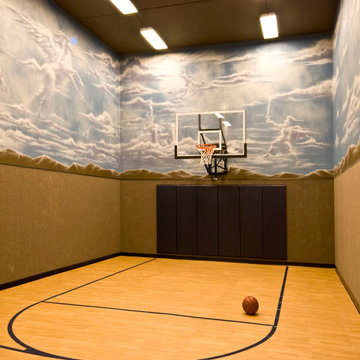
An indoor sports court under the garage, complete with a playhouse in the form of a castle. The playhouse features secret passageways and was originally built in the Casa Del Sol house plan, designed by Walker Home Design.

A new English Tudor Style residence, outfitted with all the amenities required for a growing family, includes this third-floor space that was developed into an exciting children’s play space. Tucked above the children’s bedroom wing and up a back stair, this space is a counterpoint to the formal areas of the house and provides the kids a place all their own. Large dormer windows allow for a light-filled space. Maple for the floor and end wall provides a warm and durable surface needed to accommodate such activities as basketball, indoor hockey, and the occasional bicycle. A sound-deadening floor system minimizes noise transmission to the spaces below.
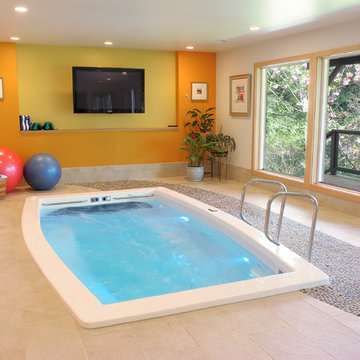
Photo Credit: Jerry and Lois Photography
Ispirazione per una grande palestra in casa contemporanea con pareti gialle e pavimento con piastrelle in ceramica
Ispirazione per una grande palestra in casa contemporanea con pareti gialle e pavimento con piastrelle in ceramica

Striking and Sophisticated. This new residence offers the very best of contemporary design brought to life with the finest execution and attention to detail. Designed by notable Washington D.C architect. The 7,200 SQ FT main residence with separate guest house is set on 5+ acres of private property. Conveniently located in the Greenwich countryside and just minutes from the charming town of Armonk.
Enter the residence and step into a dramatic atrium Living Room with 22’ floor to ceiling windows, overlooking expansive grounds. At the heart of the house is a spacious gourmet kitchen featuring Italian made cabinetry with an ancillary catering kitchen. There are two master bedrooms, one at each end of the house and an additional three generously sized bedrooms each with en suite baths. There is a 1,200 sq ft. guest cottage to complete the compound.
A progressive sensibility merges with city sophistication in a pristine country setting. Truly special.
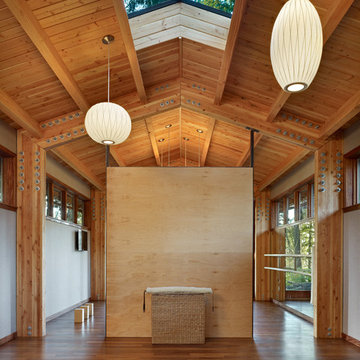
Carefully placed openings allow light to fill the interior while preserving a sense of privacy
Photo Credit: Ben Benschneider
Immagine di un grande studio yoga minimal con pavimento in legno massello medio
Immagine di un grande studio yoga minimal con pavimento in legno massello medio
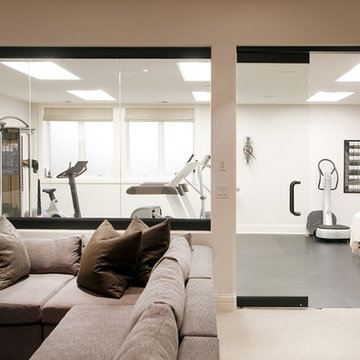
Miller Hall Photography
Esempio di una grande palestra multiuso contemporanea con pareti bianche
Esempio di una grande palestra multiuso contemporanea con pareti bianche
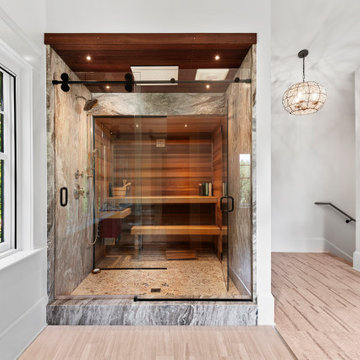
Photo by Kirsten Robertson.
Immagine di un grande studio yoga classico con pareti bianche e pavimento beige
Immagine di un grande studio yoga classico con pareti bianche e pavimento beige
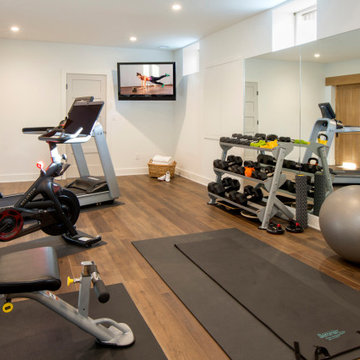
This large home gym features room for multiple pieces of equipment, a wall-mounted smart TV, one mirrored wall and engineered wood flooring.
Foto di una grande palestra multiuso contemporanea con pareti bianche, pavimento in legno massello medio e pavimento marrone
Foto di una grande palestra multiuso contemporanea con pareti bianche, pavimento in legno massello medio e pavimento marrone
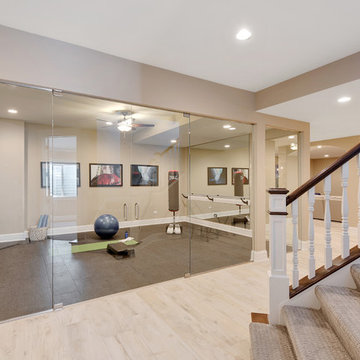
Glass enclosed home gym with mirrored wall features a ballet barre for stretching and rubber floor, which is great for yoga.
Ispirazione per una grande palestra in casa moderna
Ispirazione per una grande palestra in casa moderna
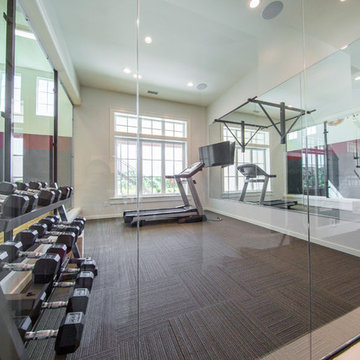
Custom Home Design by Joe Carrick Design. Built by Highland Custom Homes. Photography by Nick Bayless Photography
Idee per una grande sala pesi tradizionale con pareti beige e moquette
Idee per una grande sala pesi tradizionale con pareti beige e moquette
1.896 Foto di grandi palestre in casa
1
