1.883 Foto di grandi palestre in casa
Filtra anche per:
Budget
Ordina per:Popolari oggi
241 - 260 di 1.883 foto
1 di 2

Light House Designs were able to come up with some fun lighting solutions for the home bar, gym and indoor basket ball court in this property.
Photos by Tom St Aubyn
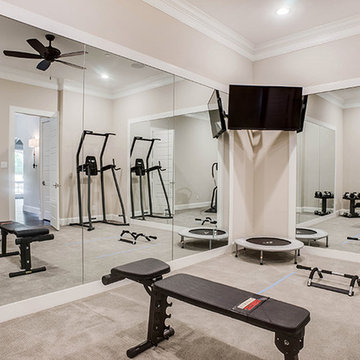
Immagine di una grande palestra multiuso chic con pareti beige, moquette e pavimento beige

Ispirazione per una grande sala pesi classica con pareti bianche, moquette e pavimento grigio
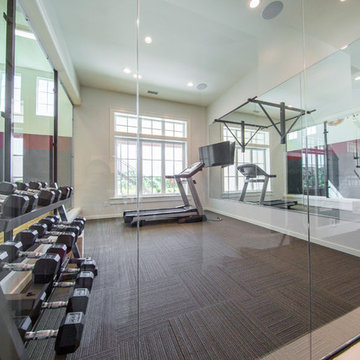
Custom Home Design by Joe Carrick Design. Built by Highland Custom Homes. Photography by Nick Bayless Photography
Idee per una grande sala pesi tradizionale con pareti beige e moquette
Idee per una grande sala pesi tradizionale con pareti beige e moquette
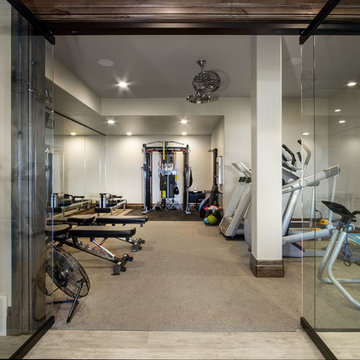
Foto di una grande sala pesi tradizionale con pareti grigie, moquette e pavimento beige
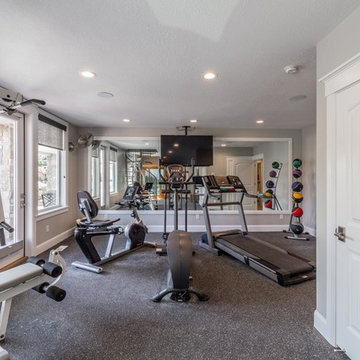
Immagine di una grande palestra multiuso chic con pareti grigie, pavimento in vinile e pavimento grigio
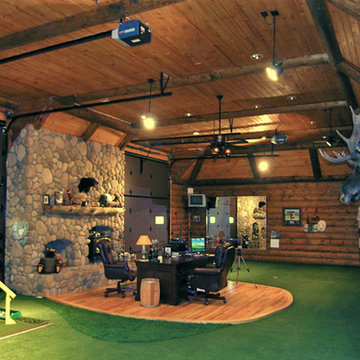
This is a golf training facility near Colorado Springs, CO. The floor is an artificial putting surface. There is a tee pad near one of the overhead doors for shooting to the driving range just outside.
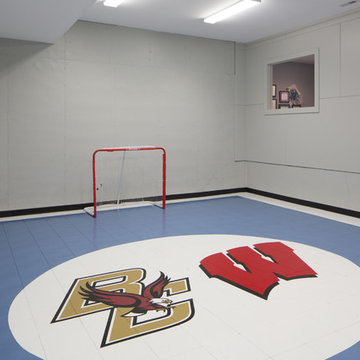
Mark Teskey
Ispirazione per un grande campo sportivo coperto chic con pareti grigie e pavimento in linoleum
Ispirazione per un grande campo sportivo coperto chic con pareti grigie e pavimento in linoleum
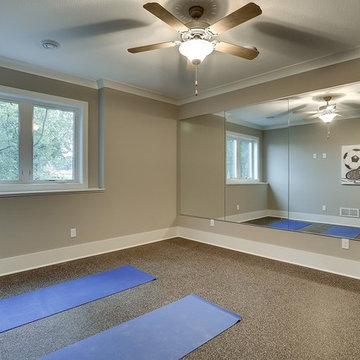
Exercise room with ceiling fan and mirror wall.
Photography by Spacecrafting
Ispirazione per un grande studio yoga tradizionale con pareti grigie e pavimento in sughero
Ispirazione per un grande studio yoga tradizionale con pareti grigie e pavimento in sughero
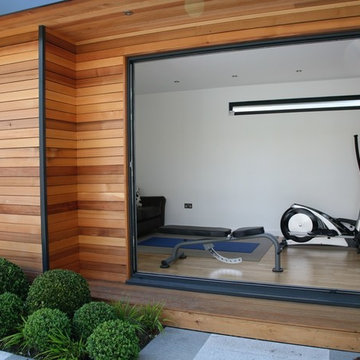
Photo Credit: Anoushka Feiler
Immagine di una grande palestra in casa minimal con pareti bianche e parquet chiaro
Immagine di una grande palestra in casa minimal con pareti bianche e parquet chiaro
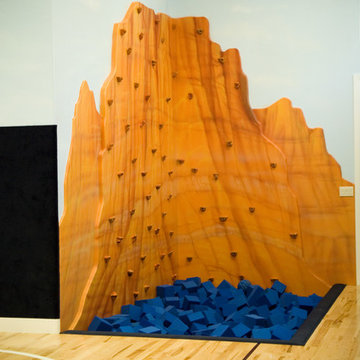
Immagine di una grande parete da arrampicata tradizionale con pareti multicolore e pavimento in compensato
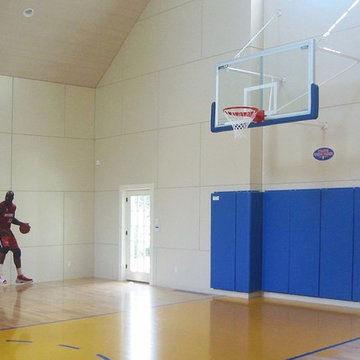
new construction project / builder - cmd corp
Foto di un grande campo sportivo coperto chic con pareti beige, parquet chiaro e pavimento beige
Foto di un grande campo sportivo coperto chic con pareti beige, parquet chiaro e pavimento beige
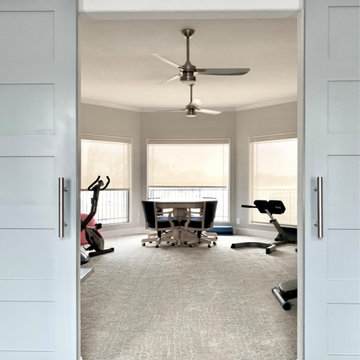
This is a NEW addition (below is the formal living room. What was just open air for a 22' ceiling space is now a fully functional multi-purpose room!
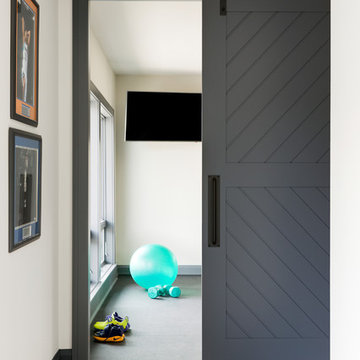
Esempio di una grande palestra multiuso minimal con pareti bianche e pavimento grigio
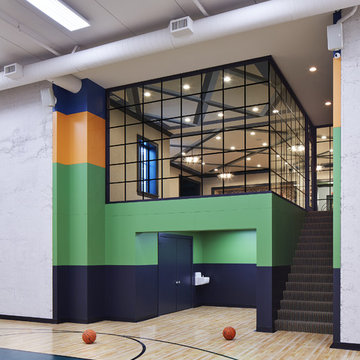
Builder: John Kraemer & Sons | Architect: Murphy & Co . Design | Interiors: Twist Interior Design | Landscaping: TOPO | Photographer: Corey Gaffer
Esempio di un grande campo sportivo coperto contemporaneo con pareti grigie e pavimento beige
Esempio di un grande campo sportivo coperto contemporaneo con pareti grigie e pavimento beige
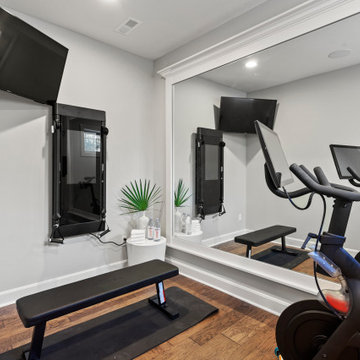
Idee per una grande palestra in casa tradizionale con pareti grigie, parquet chiaro e pavimento marrone
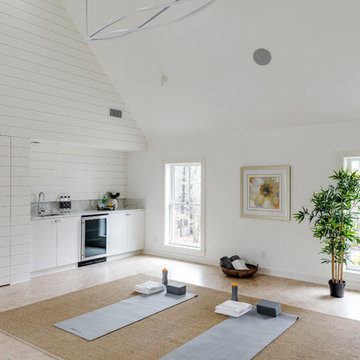
Esempio di un grande studio yoga chic con pareti bianche, pavimento in sughero e pavimento marrone
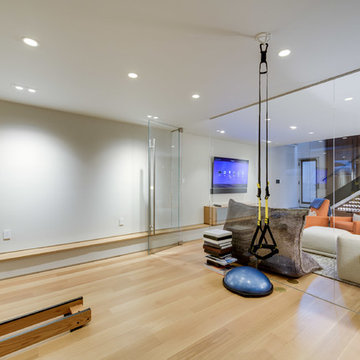
Idee per una grande palestra multiuso minimal con pareti beige, parquet chiaro e pavimento marrone

The lighting design in this rustic barn with a modern design was the designed and built by lighting designer Mike Moss. This was not only a dream to shoot because of my love for rustic architecture but also because the lighting design was so well done it was a ease to capture. Photography by Vernon Wentz of Ad Imagery

Complete restructure of this lower level. What was once a theater in this space I now transformed into a basketball court. It turned out to be the ideal space for a basketball court since the space had a awkward 6 ft drop in the old theater ....John Carlson Photography
1.883 Foto di grandi palestre in casa
13