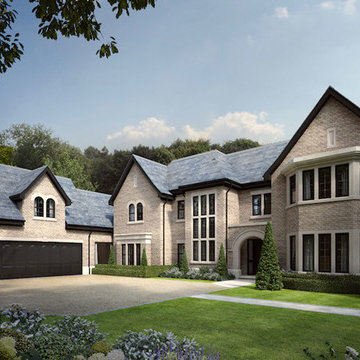Facciate di case vittoriane
Filtra anche per:
Budget
Ordina per:Popolari oggi
121 - 140 di 8.015 foto
1 di 2

Idee per la villa grande viola vittoriana a due piani con rivestimento in legno, tetto a capanna, copertura a scandole, tetto grigio e pannelli sovrapposti
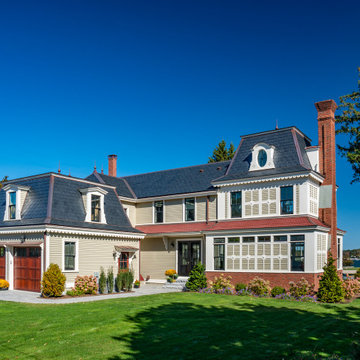
The architectural ornamentation, gabled roofs, new tower addition and stained glass windows on this stunning Victorian home are equally functional and decorative. Dating to the 1600’s, the original structure was significantly renovated during the Victorian era. The homeowners wanted to revive the elegance and detail from its historic heyday. The new tower addition features a modernized mansard roof and houses a new living room and master bedroom. Rosette details from existing interior paneling were used throughout the design, bringing cohesiveness to the interior and exterior. Ornate historic door hardware was saved and restored from the original home, and existing stained glass windows were restored and used as the inspiration for a new stained glass piece in the new stairway. Standing at the ocean’s edge, this home has been brought to renewed glory and stands as a show piece of Victorian architectural ideals.
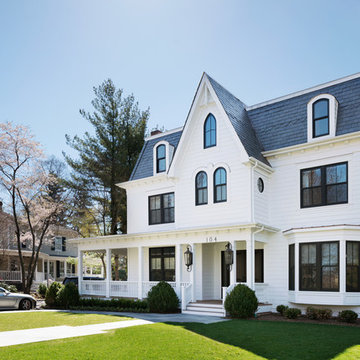
This Second Empire Victorian, was built with a unique, modern, open floor plan for an active young family. The challenge was to design a Transitional Victorian home, honoring the past and creating its own future story. A variety of windows, such as lancet arched, basket arched, round, and the twin half round infused whimsy and authenticity as a nod to the period. Dark blue shingles on the Mansard roof, characteristic of Second Empire Victorians, contrast the white exterior, while the quarter wrap around porch pays homage to the former home.
Architect: T.J. Costello - Hierarchy Architecture + Design
Photographer: Amanda Kirkpatrick
Trova il professionista locale adatto per il tuo progetto
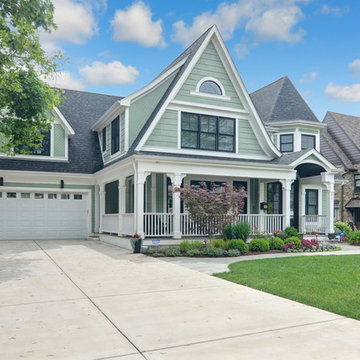
Esempio della villa grande verde vittoriana a due piani con rivestimenti misti, tetto a capanna e copertura a scandole
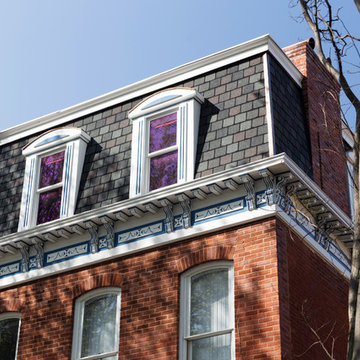
Immagine della facciata di una casa grande rossa vittoriana a tre piani con rivestimento in mattoni e tetto piano
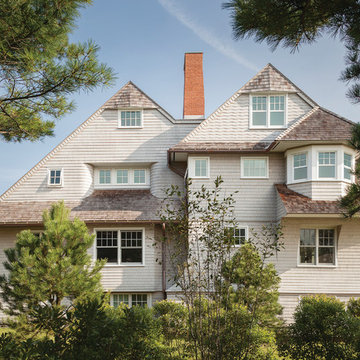
Architect: Russ Tyson, Whitten Architects
Photography By: Trent Bell Photography
“Excellent expression of shingle style as found in southern Maine. Exciting without being at all overwrought or bombastic.”
This shingle-style cottage in a small coastal village provides its owners a cherished spot on Maine’s rocky coastline. This home adapts to its immediate surroundings and responds to views, while keeping solar orientation in mind. Sited one block east of a home the owners had summered in for years, the new house conveys a commanding 180-degree view of the ocean and surrounding natural beauty, while providing the sense that the home had always been there. Marvin Ultimate Double Hung Windows stayed in line with the traditional character of the home, while also complementing the custom French doors in the rear.
The specification of Marvin Window products provided confidence in the prevalent use of traditional double-hung windows on this highly exposed site. The ultimate clad double-hung windows were a perfect fit for the shingle-style character of the home. Marvin also built custom French doors that were a great fit with adjacent double-hung units.
MARVIN PRODUCTS USED:
Integrity Awning Window
Integrity Casement Window
Marvin Special Shape Window
Marvin Ultimate Awning Window
Marvin Ultimate Casement Window
Marvin Ultimate Double Hung Window
Marvin Ultimate Swinging French Door
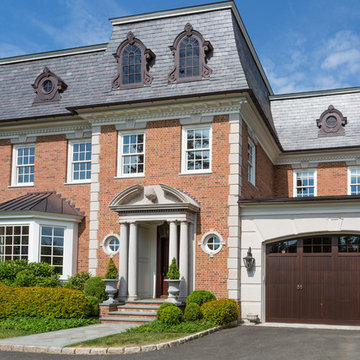
Idee per la facciata di una casa grande vittoriana a tre piani con rivestimento in mattoni
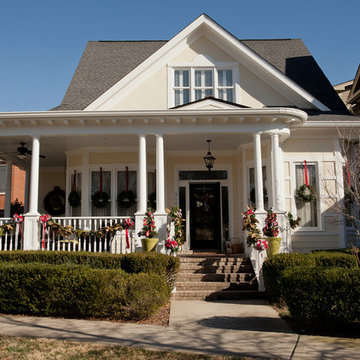
One in a series of homes I designed for the award-winning community, Westhaven located in Franklin, Tennessee.
Photographer: Jennifer Stalvey
Foto della facciata di una casa vittoriana con rivestimento in legno
Foto della facciata di una casa vittoriana con rivestimento in legno
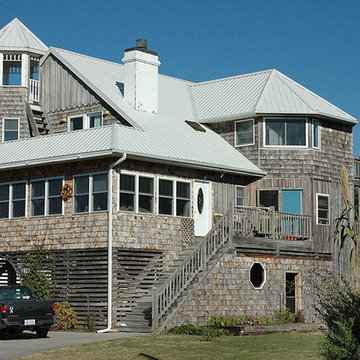
White metal roof on cedar shingle style beach house.
Immagine della facciata di una casa vittoriana con tetto bianco
Immagine della facciata di una casa vittoriana con tetto bianco
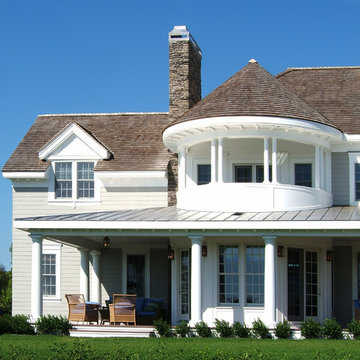
Idee per la facciata di una casa vittoriana con rivestimento in legno e copertura mista

Immagine della villa viola vittoriana a due piani di medie dimensioni con rivestimento in legno, tetto a capanna, copertura a scandole, tetto grigio e pannelli sovrapposti
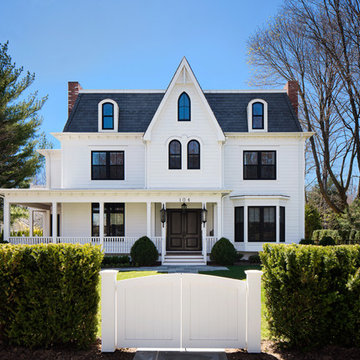
This Second Empire Victorian, was built with a unique, modern, open floor plan for an active young family. The challenge was to design a Transitional Victorian home, honoring the past and creating its own future story. A variety of windows, such as lancet arched, basket arched, round, and the twin half round infused whimsy and authenticity as a nod to the period. Dark blue shingles on the Mansard roof, characteristic of Second Empire Victorians, contrast the white exterior, while the quarter wrap around porch pays homage to the former home.
Architect: T.J. Costello - Hierarchy Architecture + Design
Photographer: Amanda Kirkpatrick
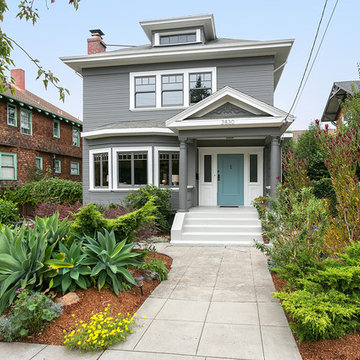
Immagine della villa grigia vittoriana a due piani di medie dimensioni con rivestimento in vinile, tetto a padiglione e copertura a scandole
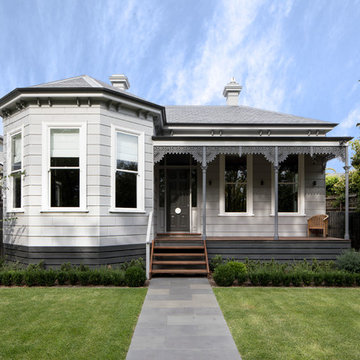
Replica Victorian timber block weatherboards to the front facade, new double hung windows, metal lacework and columns to the verandah, replacement of the slate roof with a thoroughly modern and elegant grey colour palette.
Photography: Tatjana Plitt
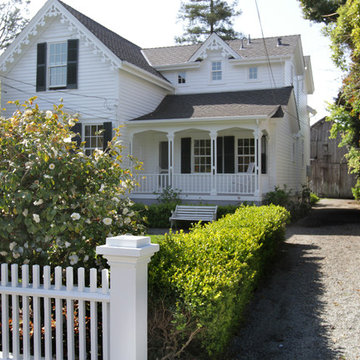
Stephanie Barnes-Castro is a full service architectural firm specializing in sustainable design serving Santa Cruz County. Her goal is to design a home to seamlessly tie into the natural environment and be aesthetically pleasing and energy efficient.
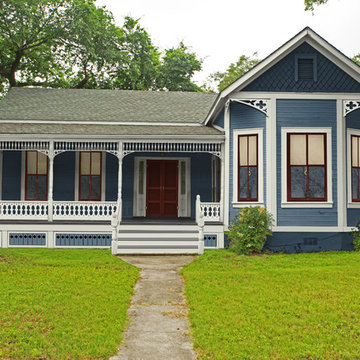
Here is that same home. All new features are in proportion to the architecture and correct for the period and style of the home. Bay windows replaced with original style to match others. Water table trim added, spandrels, brackets and a period porch skirt.
Other color combinations that work with this house.
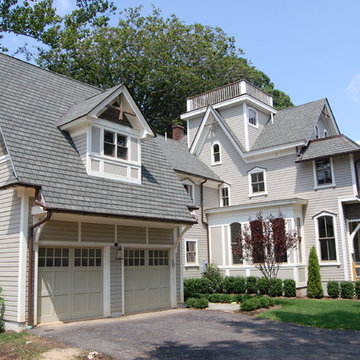
Photo: Tom Crane
Ispirazione per la facciata di una casa grande grigia vittoriana a tre piani con rivestimento in legno e tetto a capanna
Ispirazione per la facciata di una casa grande grigia vittoriana a tre piani con rivestimento in legno e tetto a capanna
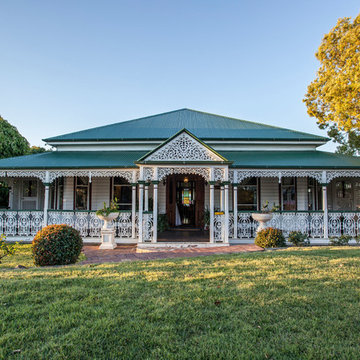
Jason McNamara
Idee per la facciata di una casa grande bianca vittoriana a un piano con rivestimento in legno e tetto a padiglione
Idee per la facciata di una casa grande bianca vittoriana a un piano con rivestimento in legno e tetto a padiglione
Facciate di case vittoriane
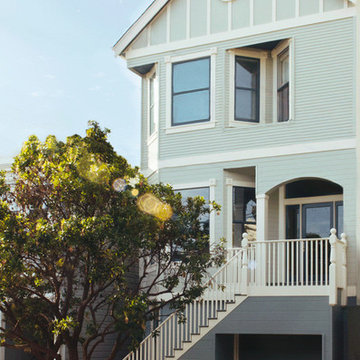
Facade improvement to replace 1950s stucco with traditional Victorian exterior, paint and details.
Esempio della facciata di una casa grande verde vittoriana a tre piani con rivestimento in legno e tetto a capanna
Esempio della facciata di una casa grande verde vittoriana a tre piani con rivestimento in legno e tetto a capanna
7
