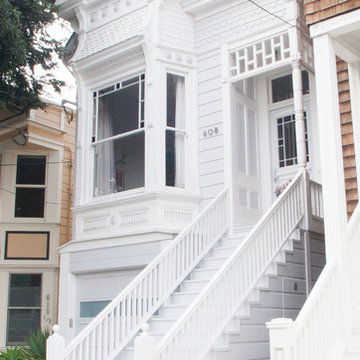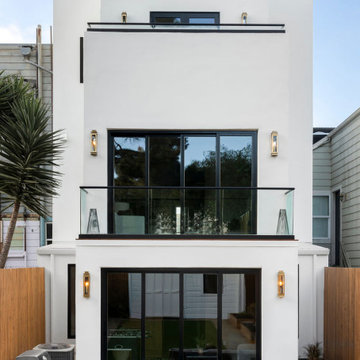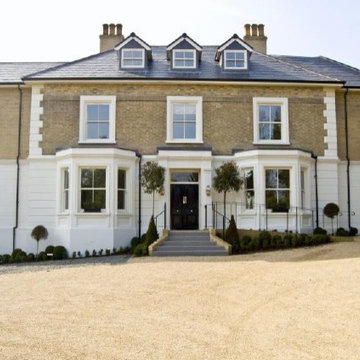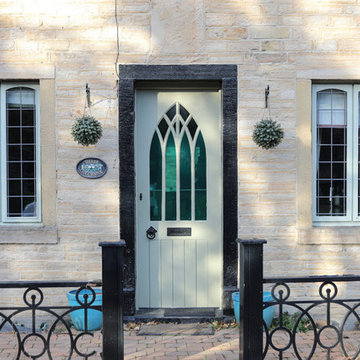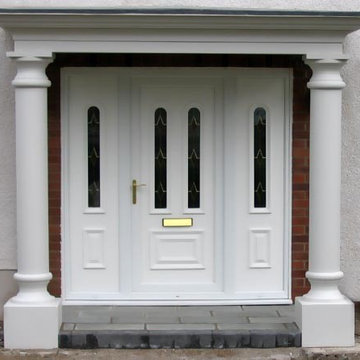Facciate di case vittoriane bianche
Filtra anche per:
Budget
Ordina per:Popolari oggi
1 - 20 di 179 foto
1 di 3
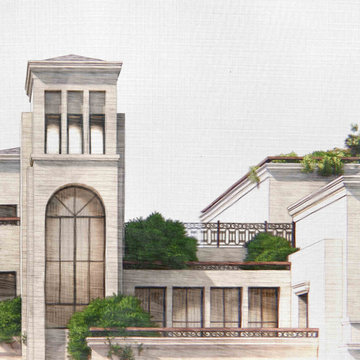
????? ??
A residential unit for a Multi-generational Joint Family.
The joint family system has been an important feature of Indian culture, till a blend of urbanization and western influence, began to affect in home and hearth.
The urban joint Families are remarkable feats , of creating a unified identity for the family , but also allowing for the sufficient privacy for individual members.
Domus 30, is thus designed to emphasize & support the Concept of the multi generational Family Home. The exterior creates a strong unified statement , by creating a house of palatial proportions using classical timeless proportions. While the interiors allows for segregation & Private spaces for each sub family units.
???????? : Surya Nagar , Ghaziabad
?????? ???? : Mohd Irfan Saifi , Avneet Jagdev , Neeraj Pal , Dinesh
?????????? ?????????? : EBI India

This project involved the remodelling of the ground and first floors and a small rear addition at a Victorian townhouse in Notting Hill.
The brief included opening-up the ground floor reception rooms so as to increase the illusion of space and light, and to fully benefit from the view of the landscaped communal garden beyond.
Photography: Bruce Hemming
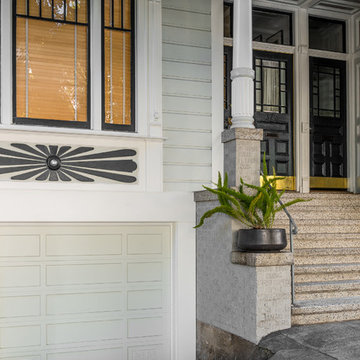
Sanchez Street
Ed Ritger Photography
Idee per la facciata di una casa vittoriana con rivestimento in legno
Idee per la facciata di una casa vittoriana con rivestimento in legno

Photo Credit: Ann Gazdik
Ispirazione per la villa grande bianca vittoriana a due piani con rivestimento in metallo, tetto a capanna e copertura a scandole
Ispirazione per la villa grande bianca vittoriana a due piani con rivestimento in metallo, tetto a capanna e copertura a scandole
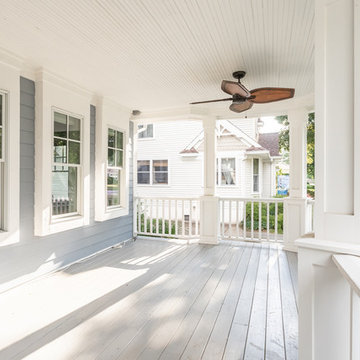
Esempio della villa grande blu vittoriana a due piani con rivestimento in vinile, tetto a padiglione e copertura a scandole
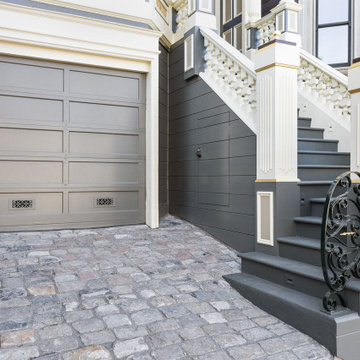
CLIENT GOALS
This spectacular Victorian was built in 1890 for Joseph Budde, an inventor, patent holder, and major manufacturer of the flush toilet. Through its more than 130-year life, this home evolved with the many incarnations of the Haight District. The most significant was the street modification that made way for the Haight Street railway line in the early 1920s. At that time, streets and sidewalks widened, causing the straight-line, two-story staircase to take a turn.
In the 1920s, stucco and terrazzo were considered modern and low-maintenance materials and were often used to replace the handmade residential carpentry that would have graced this spectacular staircase. Sometime during the 1990s, the entire entry door assembly was removed and replaced with another “modern” solution. Our clients challenged Centoni to recreate the original staircase and entry.
OUR DESIGN SOLUTION
Through a partnership with local artisans and support from San Francisco Historical Planners, team Centoni sourced information from the public library that included original photographs, writings on Cranston and Keenan, and the history of the Haight. Though no specific photo has yet to be sourced, we are confident the design choices are in the spirit of the original and are based on remnants of the original porch discovered under the 1920s stucco.
Through this journey, the staircase foundation was reengineered, the staircase designed and built, the original entry doors recreated, the stained glass transom created (including replication of the original hand-painted bird-theme rondels, many rotted decorated elements hand-carved, new and historic lighting installed, and a new iron handrail designed and fabricated.
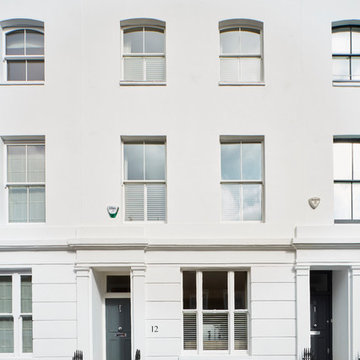
Matt Clayton
Foto della facciata di una casa a schiera bianca vittoriana a tre piani
Foto della facciata di una casa a schiera bianca vittoriana a tre piani
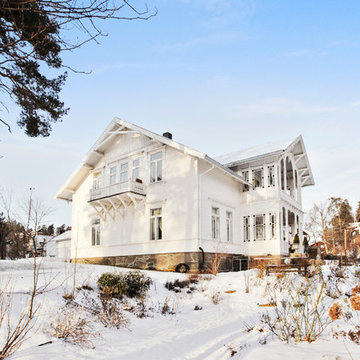
House from the "New Romanitc" period in Norway, a Suisse styled house, dated 1886.
Immagine della facciata di una casa bianca vittoriana a due piani
Immagine della facciata di una casa bianca vittoriana a due piani
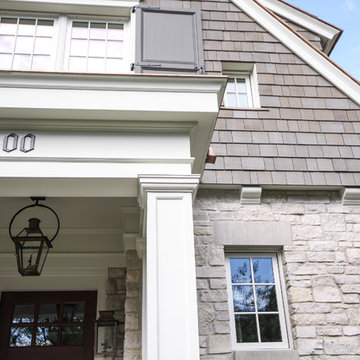
Entry detail of doric columns, and projected shingle gable with wood co, entablature
Ispirazione per la facciata di una casa vittoriana con abbinamento di colori
Ispirazione per la facciata di una casa vittoriana con abbinamento di colori
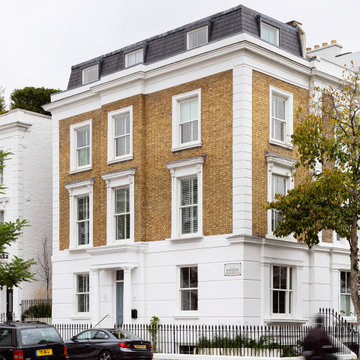
complete renovation for a Victorian house in Notting Hill, London W11
Ispirazione per la facciata di una casa a schiera grande vittoriana a quattro piani con rivestimento in mattoni, tetto a mansarda, copertura in tegole e tetto nero
Ispirazione per la facciata di una casa a schiera grande vittoriana a quattro piani con rivestimento in mattoni, tetto a mansarda, copertura in tegole e tetto nero
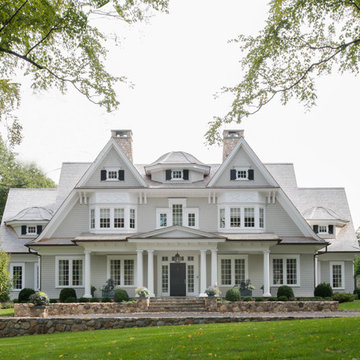
Idee per la facciata di una casa grande grigia vittoriana a tre piani con rivestimento in legno e tetto a capanna
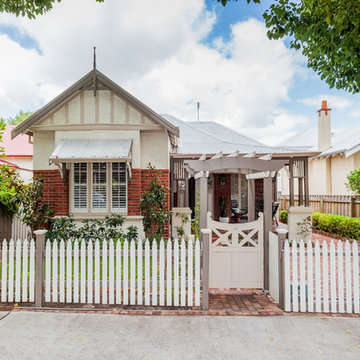
Foto della villa beige vittoriana a un piano con rivestimenti misti, tetto a padiglione e copertura in metallo o lamiera
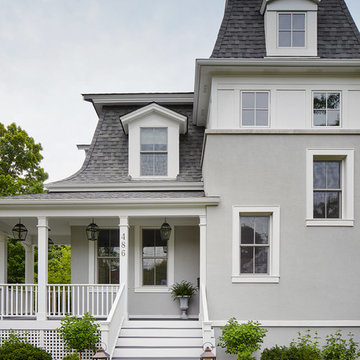
Complete gut rehabilitation and addition of this Second Empire Victorian home. White trim, new stucco, new asphalt shingle roofing with white gutters and downspouts. Awarded the Highland Park, Illinois 2017 Historic Preservation Award in Excellence in Rehabilitation. Custom white kitchen inset cabinets with panelized refrigerator and freezer. Wolf and sub zero appliances. Completely remodeled floor plans. Garage addition with screen porch above. Walk out basement and mudroom.
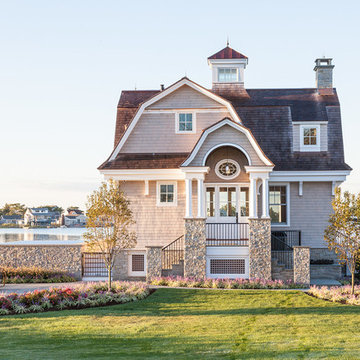
jim fiora studio
Ispirazione per la facciata di una casa piccola grigia vittoriana a due piani con rivestimento in legno e tetto a mansarda
Ispirazione per la facciata di una casa piccola grigia vittoriana a due piani con rivestimento in legno e tetto a mansarda
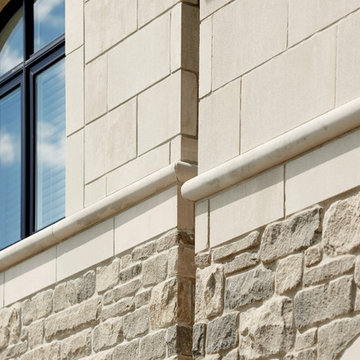
Gorgeous Victorian style home featuring an exterior combination of brick and stone. Displayed is “Tumbled Vintage – Mystic Grey” brick and Arriscraft “
Silverado Fresco, Birchbark Renaissance®, and ARRIS-cast Accessories.
Facciate di case vittoriane bianche
1
