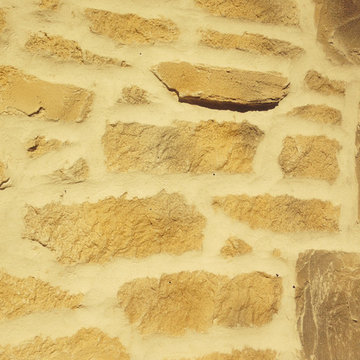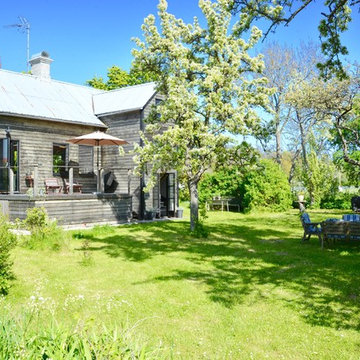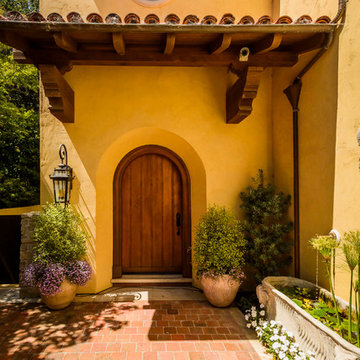Facciate di case gialle
Filtra anche per:
Budget
Ordina per:Popolari oggi
21 - 40 di 6.963 foto
1 di 2

Cindy Apple
Foto della facciata di una casa piccola grigia industriale a un piano con rivestimento in metallo e tetto piano
Foto della facciata di una casa piccola grigia industriale a un piano con rivestimento in metallo e tetto piano

Immagine della villa multicolore contemporanea a due piani con rivestimenti misti e tetto a capanna
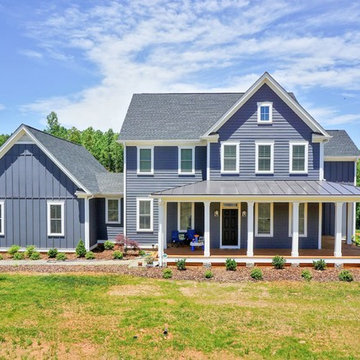
Ispirazione per la facciata di una casa grande grigia country a due piani con tetto a capanna

Featuring a spectacular view of the Bitterroot Mountains, this home is custom-tailored to meet the needs of our client and their growing family. On the main floor, the white oak floors integrate the great room, kitchen, and dining room to make up a grand living space. The lower level contains the family/entertainment room, additional bedrooms, and additional spaces that will be available for the homeowners to adapt as needed in the future.
Photography by Flori Engbrecht

Cesar Rubio
Ispirazione per la facciata di una casa rosa contemporanea a tre piani di medie dimensioni con rivestimento in stucco, tetto piano e copertura in metallo o lamiera
Ispirazione per la facciata di una casa rosa contemporanea a tre piani di medie dimensioni con rivestimento in stucco, tetto piano e copertura in metallo o lamiera

Darren Kerr photography
Ispirazione per la casa con tetto a falda unica piccolo contemporaneo con terreno in pendenza
Ispirazione per la casa con tetto a falda unica piccolo contemporaneo con terreno in pendenza
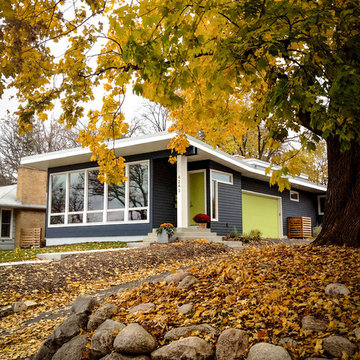
Modern House Productions
Immagine della facciata di una casa grigia contemporanea a un piano di medie dimensioni con rivestimento con lastre in cemento e tetto piano
Immagine della facciata di una casa grigia contemporanea a un piano di medie dimensioni con rivestimento con lastre in cemento e tetto piano

Immagine della facciata di una casa grande marrone country a due piani con rivestimento in legno e tetto a capanna

Esempio della villa grande nera contemporanea a due piani con rivestimento in metallo, tetto piano, copertura in metallo o lamiera e scale

Inspiration for a contemporary barndominium
Idee per la villa grande bianca contemporanea a un piano con rivestimento in pietra, copertura in metallo o lamiera e tetto nero
Idee per la villa grande bianca contemporanea a un piano con rivestimento in pietra, copertura in metallo o lamiera e tetto nero

Beirut 2012
Die großen, bislang ungenutzten Flachdächer mitten in den Städten zu erschließen, ist der
Grundgedanke, auf dem die Idee des
Loftcube basiert. Der Berliner Designer Werner Aisslinger will mit leichten, mobilen
Wohneinheiten diesen neuen, sonnigen
Lebensraum im großen Stil eröffnen und
vermarkten. Nach zweijährigen Vorarbeiten
präsentierten die Planer im Jahr 2003 den
Prototypen ihrer modularen Wohneinheiten
auf dem Flachdach des Universal Music
Gebäudes in Berlin.
Der Loftcube besteht aus einem Tragwerk mit aufgesteckten Fassadenelementen und einem variablen inneren Ausbausystem. Schneller als ein ein Fertighaus ist er innerhalb von 2-3 Tagen inklusive Innenausbau komplett aufgestellt. Zudem lässt sich der Loftcube in der gleichen Zeit auch wieder abbauen und an einen anderen Ort transportieren. Der Loftcube bietet bei Innenabmessungen von 6,25 x 6,25 m etwa 39 m2 Wohnfläche. Die nächst größere Einheit bietet bei rechteckigem Grundriss eine Raumgröße von 55 m2. Ausgehend von diesen Grundmodulen können - durch Brücken miteinander verbundener Einzelelemente - ganze Wohnlandschaften errichtet werden. Je nach Anforderung kann so die Wohnfläche im Laufe der Zeit den Bedürfnissen der Nutzer immer wieder angepasst werden. Die gewünschte Mobilität gewährleistet die auf
Containermaße begrenzte Größe aller
Bauteile. design: studio aisslinger Foto: Aisslinger

Peter Zimmerman Architects // Peace Design // Audrey Hall Photography
Immagine della facciata di una casa grande rustica a due piani con rivestimento in legno, tetto a capanna e copertura a scandole
Immagine della facciata di una casa grande rustica a due piani con rivestimento in legno, tetto a capanna e copertura a scandole

Scott Amundson
Foto della facciata di una casa marrone american style a due piani di medie dimensioni con rivestimenti misti, tetto a capanna e copertura a scandole
Foto della facciata di una casa marrone american style a due piani di medie dimensioni con rivestimenti misti, tetto a capanna e copertura a scandole

Welcome home to the Remington. This breath-taking two-story home is an open-floor plan dream. Upon entry you'll walk into the main living area with a gourmet kitchen with easy access from the garage. The open stair case and lot give this popular floor plan a spacious feel that can't be beat. Call Visionary Homes for details at 435-228-4702. Agents welcome!

Immagine della facciata di una casa bianca contemporanea a due piani con tetto a capanna

Design-Susan M. Niblo
Photo-Roger Wade
Foto della facciata di una casa classica con rivestimento in pietra
Foto della facciata di una casa classica con rivestimento in pietra
Facciate di case gialle
2

